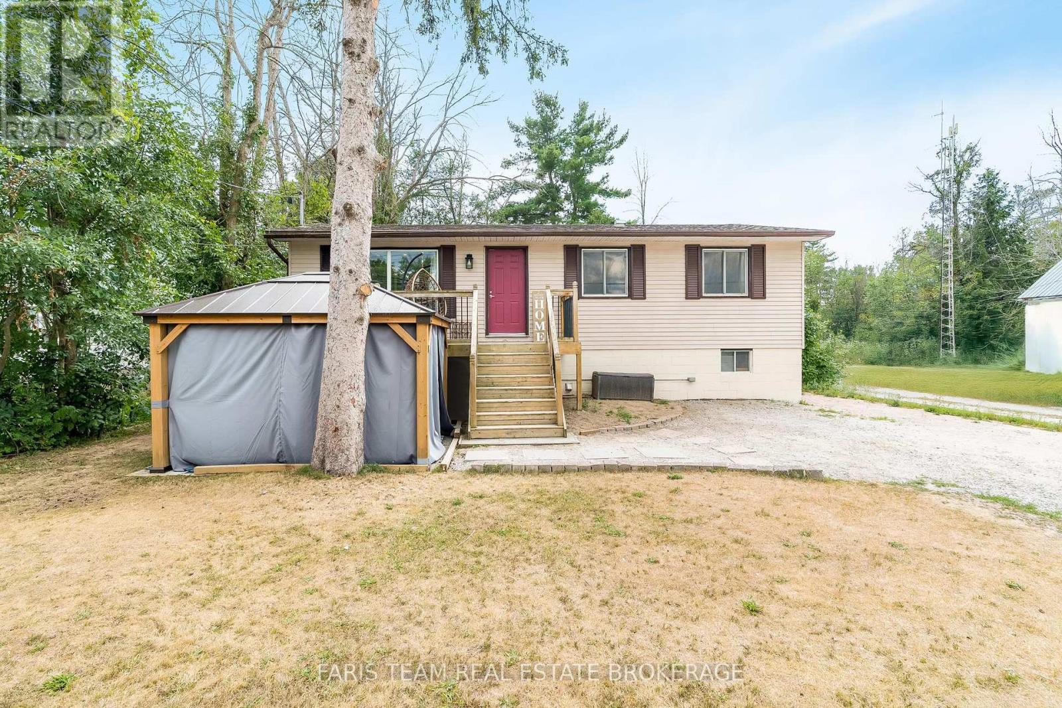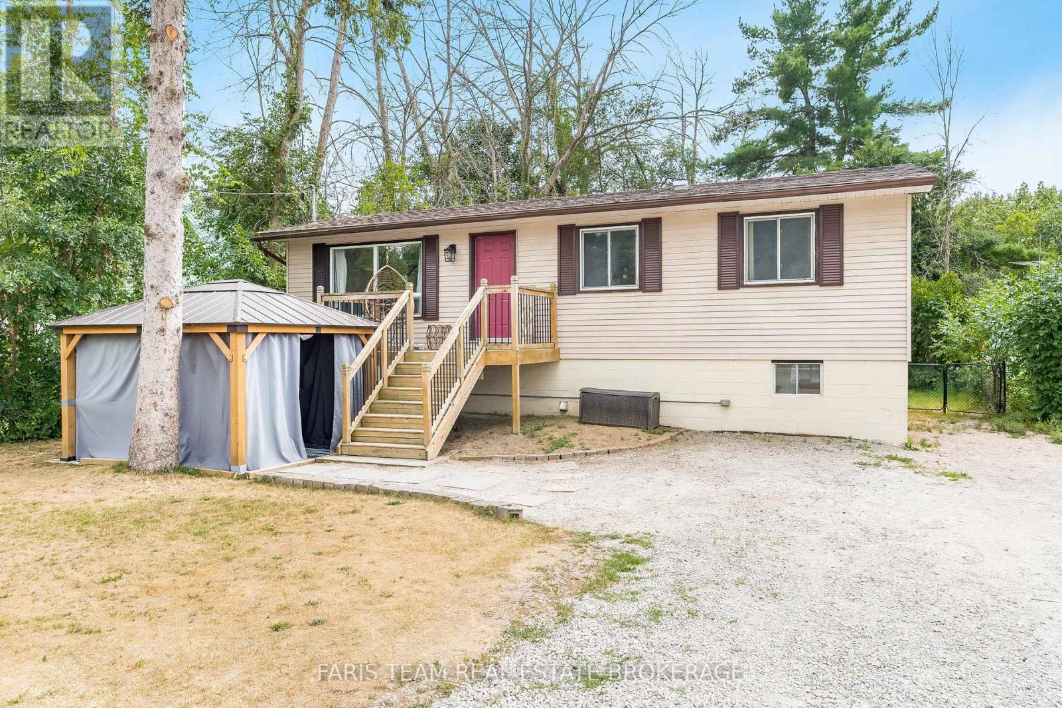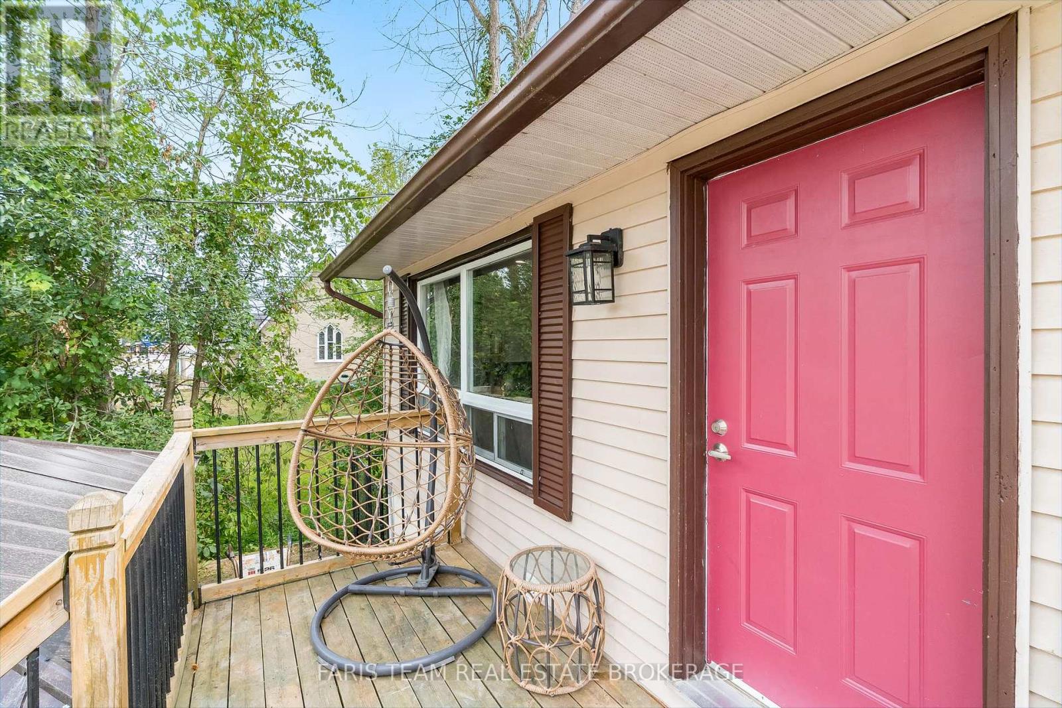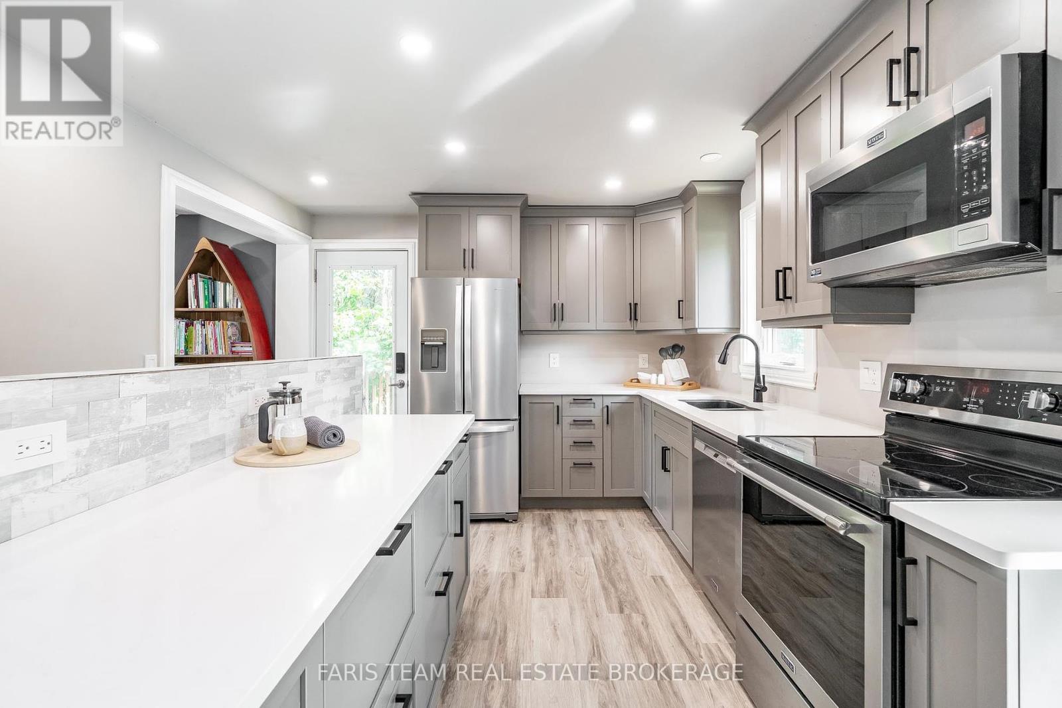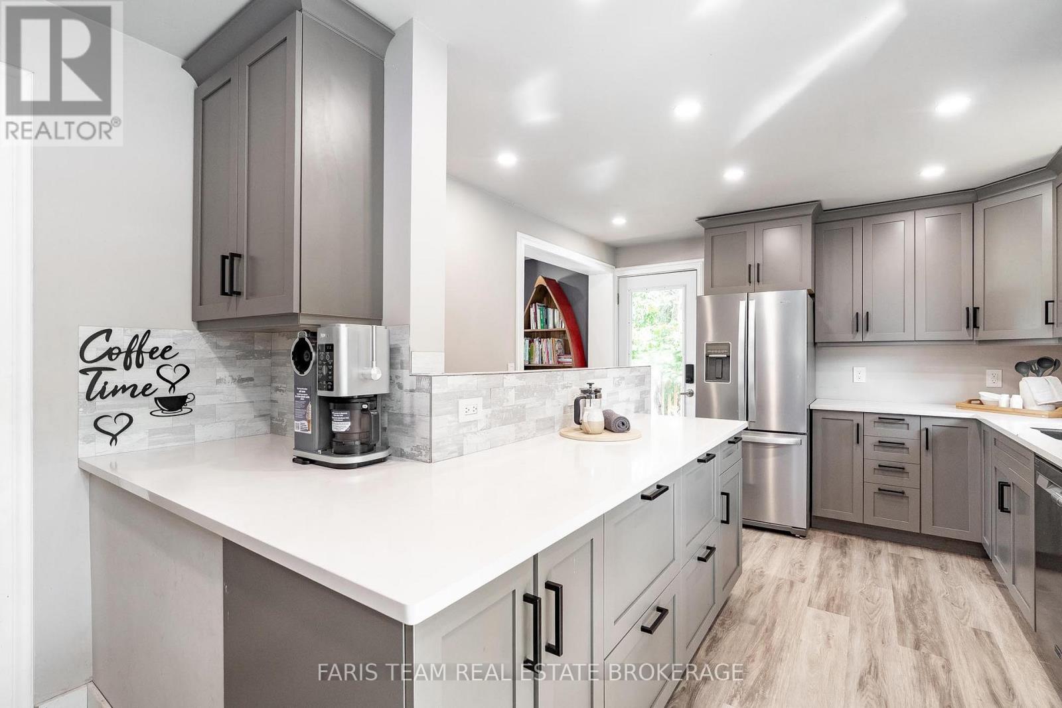8304 County Road 169 Severn, Ontario L0K 2B0
$574,900
Top 5 Reasons You Will Love This Home: 1) Discover this beautifully updated 3+1 bedroom raised bungalow nestled in the heart of Washago, just a short stroll from local shops, cafes, and scenic waterfront parks 2) Recently renovated with over $30,000 in upgrades, the home features a stylish modern kitchen with upgraded 36" cabinets, quartz countertops, new flooring, updated lighting, and new rear windows for added comfort and efficiency 3) The fully finished basement offers a spacious open-concept recreation room with a cozy corner fireplace, an additional bathroom, and a versatile fourth bedroom, ideal for guests, a home office, or growing families 4) Enjoy the privacy of a fully fenced backyard, perfect for outdoor gatherings, along with ample off-street parking for added convenience 5) The main level offers a generous primary bedroom plus two additional bedrooms, creating a functional and welcoming layout for everyday living. 1,003 above grade sq.ft. plus a finished basement. Visit our website for more detailed information. (id:61852)
Property Details
| MLS® Number | S12343744 |
| Property Type | Single Family |
| Community Name | Washago |
| Features | Level Lot |
| ParkingSpaceTotal | 6 |
| PoolType | Above Ground Pool |
| Structure | Shed |
Building
| BathroomTotal | 2 |
| BedroomsAboveGround | 3 |
| BedroomsBelowGround | 1 |
| BedroomsTotal | 4 |
| Age | 31 To 50 Years |
| Amenities | Fireplace(s) |
| Appliances | Water Heater, Dishwasher, Dryer, Microwave, Oven, Stove, Washer, Refrigerator |
| ArchitecturalStyle | Raised Bungalow |
| BasementDevelopment | Finished |
| BasementType | Full (finished) |
| ConstructionStyleAttachment | Detached |
| ExteriorFinish | Vinyl Siding |
| FireplacePresent | Yes |
| FireplaceTotal | 2 |
| FlooringType | Vinyl, Laminate |
| FoundationType | Block |
| HeatingFuel | Propane |
| HeatingType | Baseboard Heaters |
| StoriesTotal | 1 |
| SizeInterior | 700 - 1100 Sqft |
| Type | House |
| UtilityWater | Municipal Water |
Parking
| No Garage |
Land
| Acreage | No |
| FenceType | Fully Fenced |
| Sewer | Sanitary Sewer |
| SizeDepth | 150 Ft ,10 In |
| SizeFrontage | 56 Ft ,1 In |
| SizeIrregular | 56.1 X 150.9 Ft |
| SizeTotalText | 56.1 X 150.9 Ft|under 1/2 Acre |
| ZoningDescription | Residential |
Rooms
| Level | Type | Length | Width | Dimensions |
|---|---|---|---|---|
| Basement | Recreational, Games Room | 7.29 m | 6.73 m | 7.29 m x 6.73 m |
| Basement | Bedroom | 3.46 m | 2.92 m | 3.46 m x 2.92 m |
| Basement | Laundry Room | 2.05 m | 1.68 m | 2.05 m x 1.68 m |
| Main Level | Kitchen | 5.46 m | 3.39 m | 5.46 m x 3.39 m |
| Main Level | Living Room | 4.31 m | 3.38 m | 4.31 m x 3.38 m |
| Main Level | Primary Bedroom | 4.64 m | 3.37 m | 4.64 m x 3.37 m |
| Main Level | Bedroom | 3.57 m | 2.36 m | 3.57 m x 2.36 m |
| Main Level | Bedroom | 3.39 m | 2.62 m | 3.39 m x 2.62 m |
https://www.realtor.ca/real-estate/28731820/8304-county-road-169-severn-washago-washago
Interested?
Contact us for more information
Mark Faris
Broker
443 Bayview Drive
Barrie, Ontario L4N 8Y2
Mike Howe
Broker
74 Mississauga St East
Orillia, Ontario L3V 1V5
