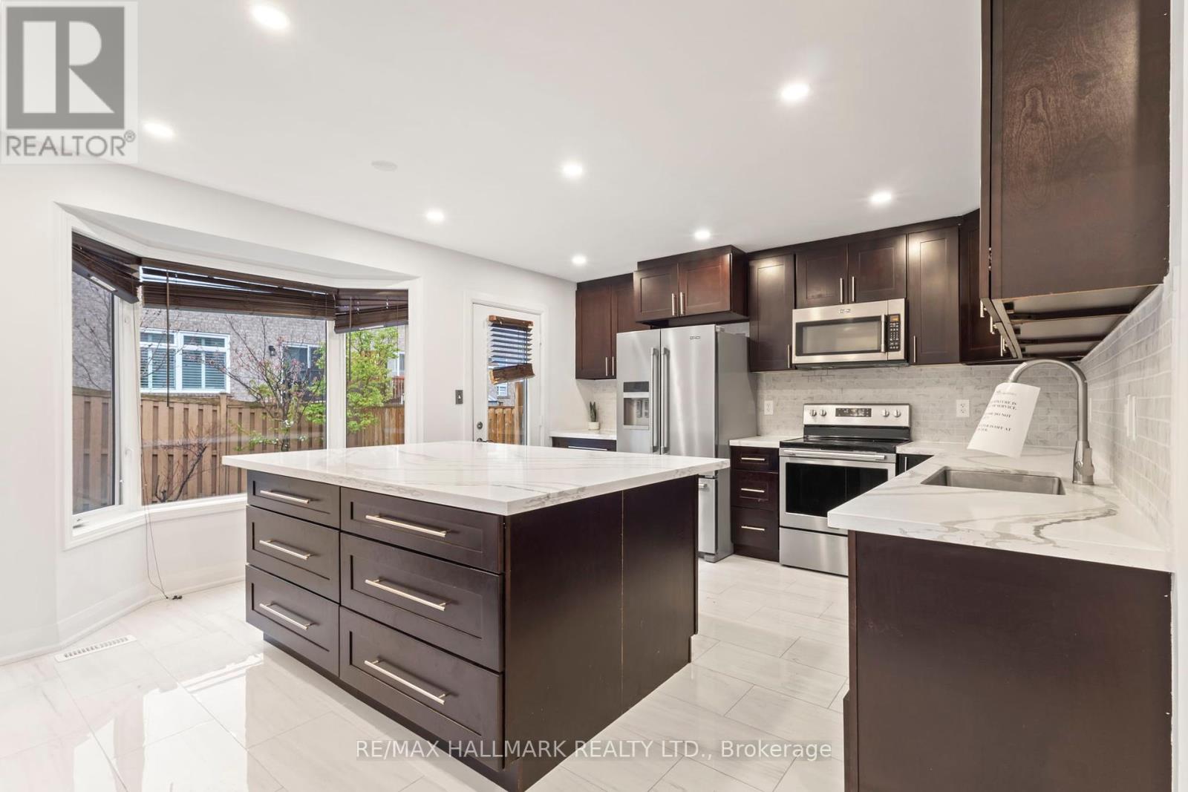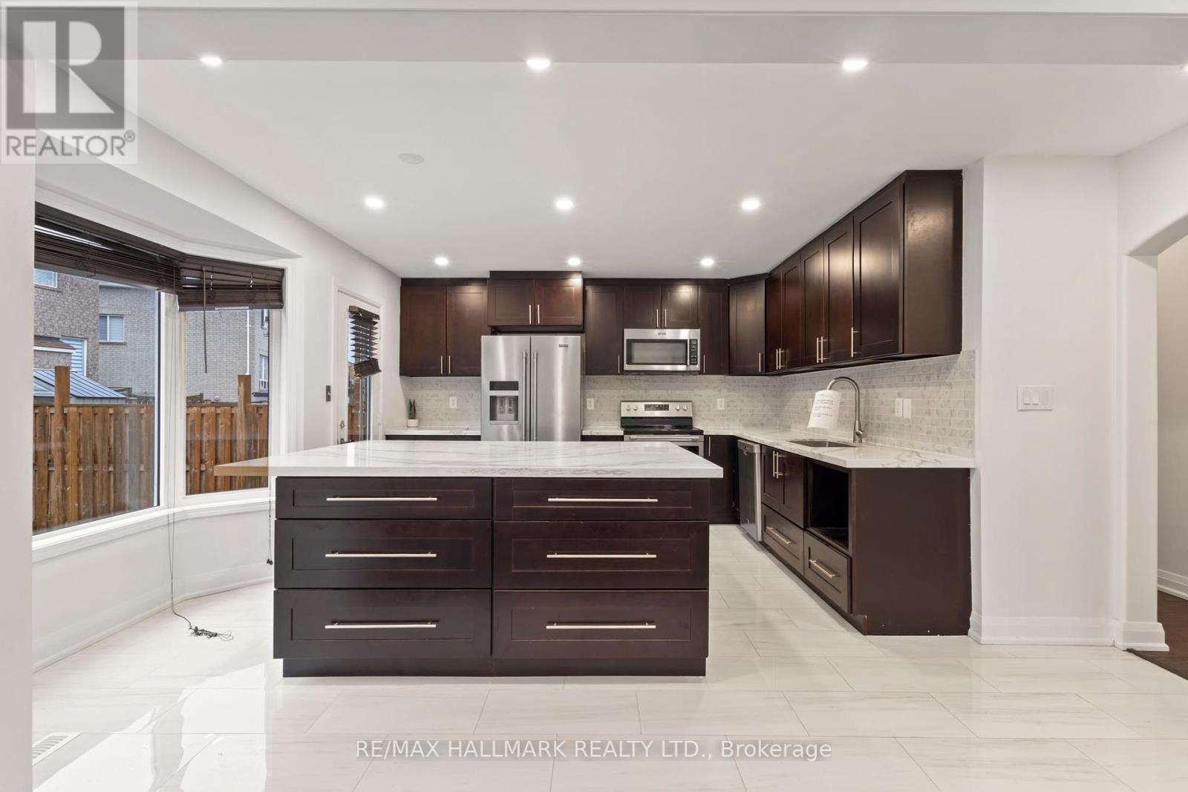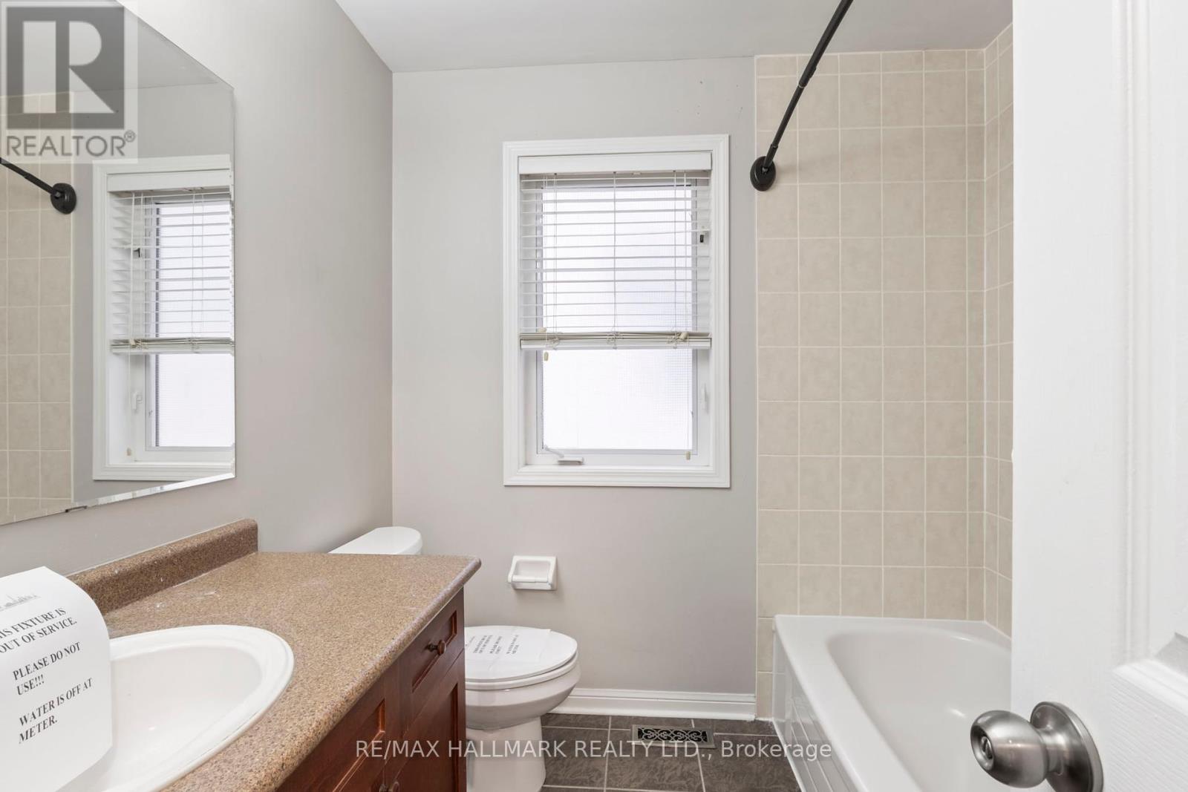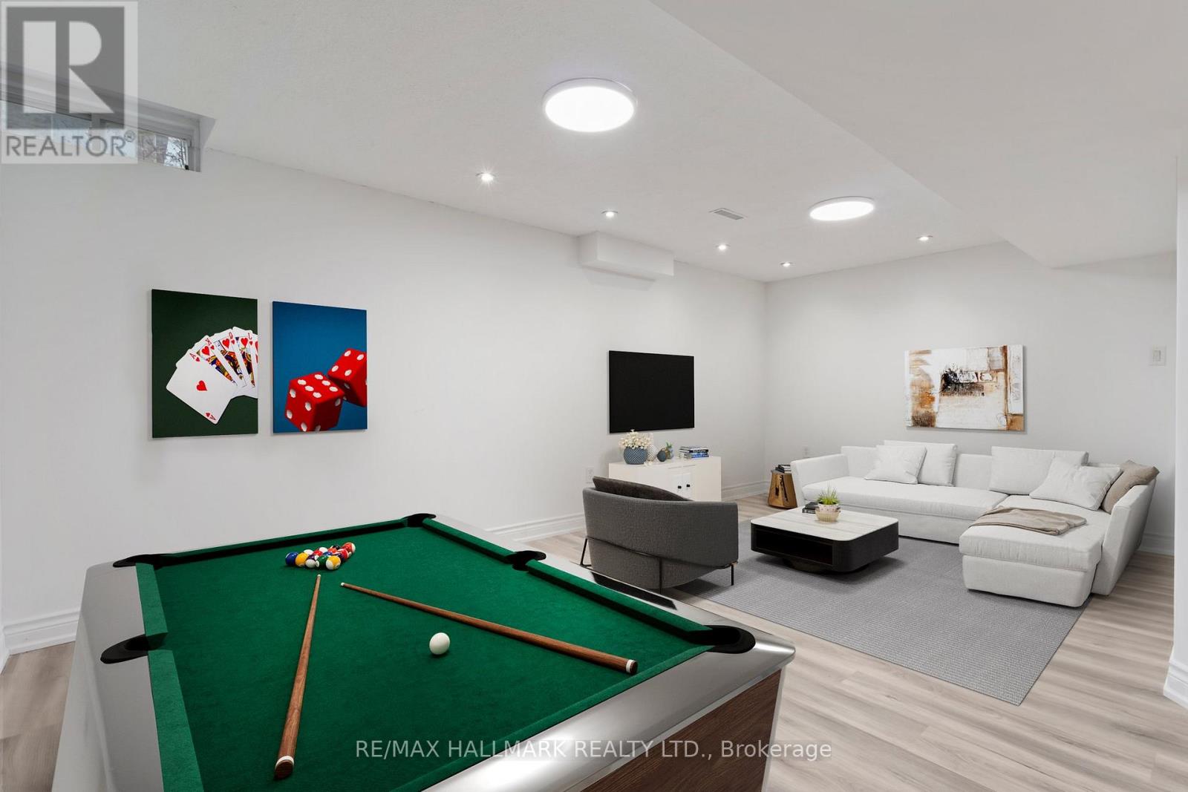830 Fourth Line Milton, Ontario L9T 6M5
$1,049,900
Welcome to this exceptional 3+2 bedroom, 4 bathroom detached home in the heart of Milton offering unbeatable value for families or investors alike. The home features a newly finished basement with two additional bedrooms and a sleek 3-piece bathroom, ideal for extended family or guest accommodations. On the main floor, the open-concept foyer seamlessly connects to a combined living and dining space, creating a welcoming atmosphere for entertaining. At the back of the home, the kitchen and family room flow together in a functional open-concept layout. The kitchen is well-appointed with tile flooring, stainless steel appliances, ample cabinetry, and a walk-out to the backyard. Additional main floor highlights include interior access to the garage and a convenient 2-piece bathroom. Upstairs, the spacious primary bedroom boasts large bay windows and a private 4-piece ensuite. Rounding out the top floor, two more generously sized bedrooms share a modern 3-piece bathroom. Located near scenic walking trails, top-rated schools, parks, the local library, and public transit, this home offers both comfort and convenience in the sought-after Beaty neighbourhood. (id:61852)
Property Details
| MLS® Number | W12121045 |
| Property Type | Single Family |
| Community Name | 1023 - BE Beaty |
| AmenitiesNearBy | Public Transit, Schools, Park |
| CommunityFeatures | Community Centre |
| ParkingSpaceTotal | 4 |
Building
| BathroomTotal | 4 |
| BedroomsAboveGround | 3 |
| BedroomsBelowGround | 2 |
| BedroomsTotal | 5 |
| Age | 16 To 30 Years |
| Appliances | Central Vacuum |
| BasementDevelopment | Finished |
| BasementType | Full (finished) |
| ConstructionStyleAttachment | Detached |
| CoolingType | Central Air Conditioning |
| ExteriorFinish | Brick |
| FlooringType | Tile, Carpeted |
| FoundationType | Poured Concrete |
| HalfBathTotal | 1 |
| HeatingFuel | Natural Gas |
| HeatingType | Forced Air |
| StoriesTotal | 2 |
| SizeInterior | 1500 - 2000 Sqft |
| Type | House |
| UtilityWater | Municipal Water |
Parking
| Attached Garage | |
| Garage |
Land
| Acreage | No |
| LandAmenities | Public Transit, Schools, Park |
| Sewer | Sanitary Sewer |
| SizeDepth | 80 Ft ,4 In |
| SizeFrontage | 36 Ft ,1 In |
| SizeIrregular | 36.1 X 80.4 Ft |
| SizeTotalText | 36.1 X 80.4 Ft |
| ZoningDescription | Residential |
Rooms
| Level | Type | Length | Width | Dimensions |
|---|---|---|---|---|
| Second Level | Primary Bedroom | 4.6 m | 3.73 m | 4.6 m x 3.73 m |
| Second Level | Bedroom 2 | 3.1 m | 3.05 m | 3.1 m x 3.05 m |
| Second Level | Bedroom 3 | 3.2 m | 3.05 m | 3.2 m x 3.05 m |
| Second Level | Laundry Room | Measurements not available | ||
| Basement | Recreational, Games Room | 8.53 m | 4.57 m | 8.53 m x 4.57 m |
| Main Level | Foyer | Measurements not available | ||
| Main Level | Living Room | 3.2 m | 6.4 m | 3.2 m x 6.4 m |
| Main Level | Dining Room | 3.2 m | 6.4 m | 3.2 m x 6.4 m |
| Main Level | Kitchen | 2.59 m | 3.96 m | 2.59 m x 3.96 m |
| Main Level | Family Room | 3.96 m | 4.57 m | 3.96 m x 4.57 m |
Utilities
| Cable | Available |
| Sewer | Installed |
https://www.realtor.ca/real-estate/28253200/830-fourth-line-milton-be-beaty-1023-be-beaty
Interested?
Contact us for more information
Robert Gary Stortini
Salesperson
785 Queen St East
Toronto, Ontario M4M 1H5

























