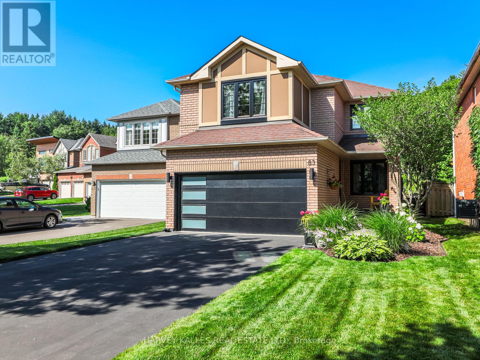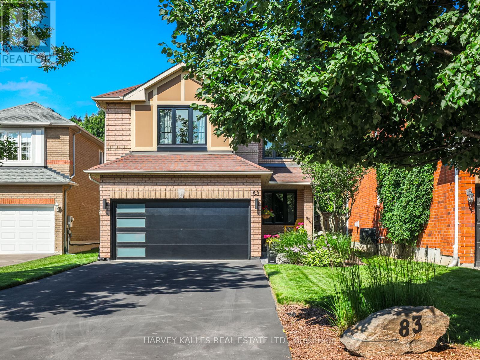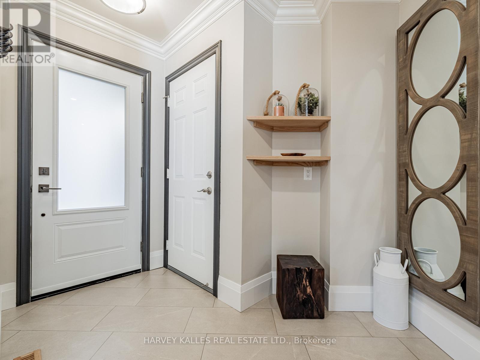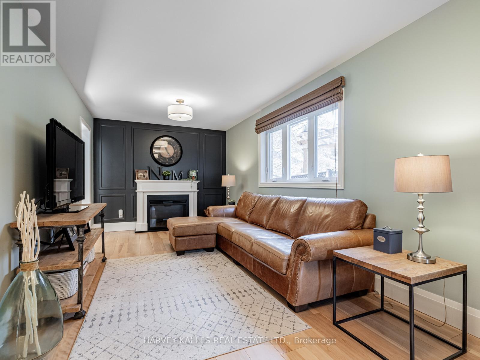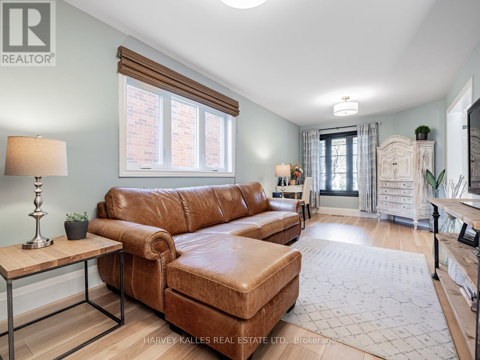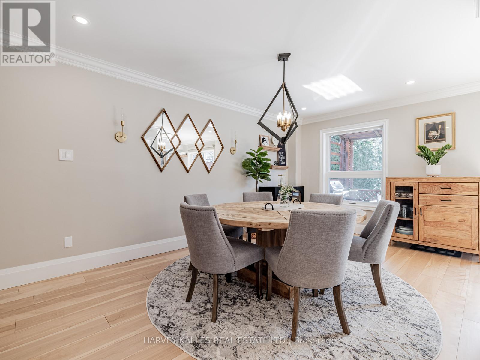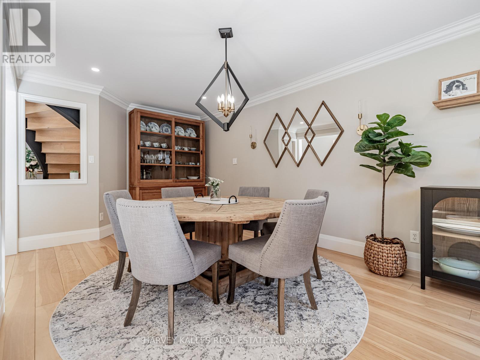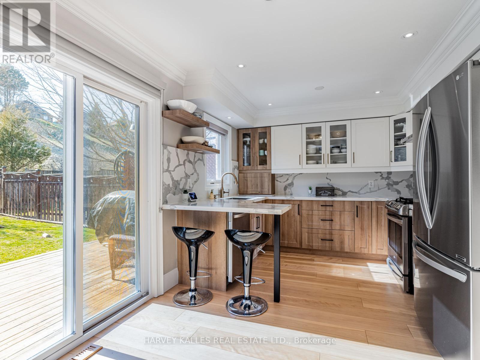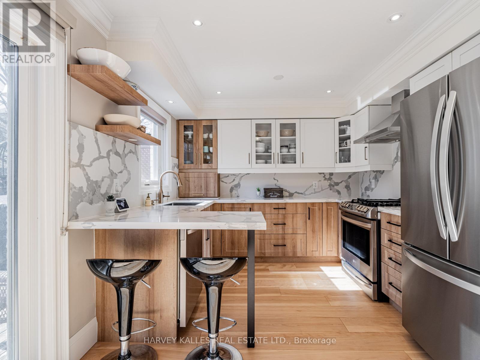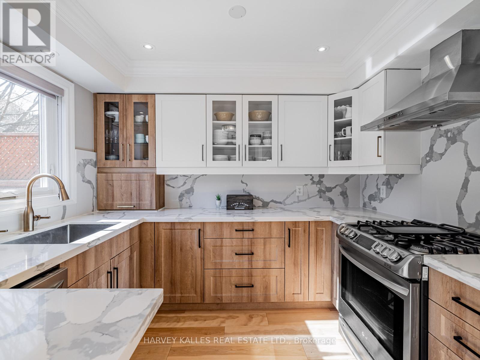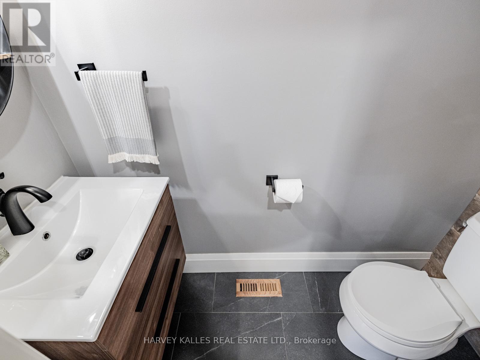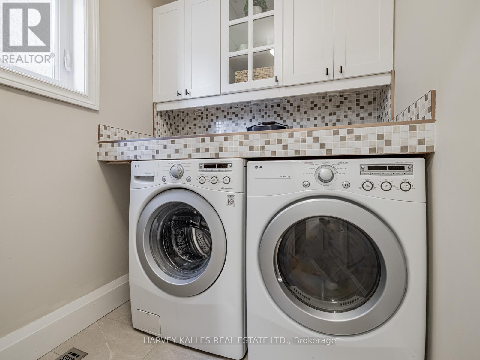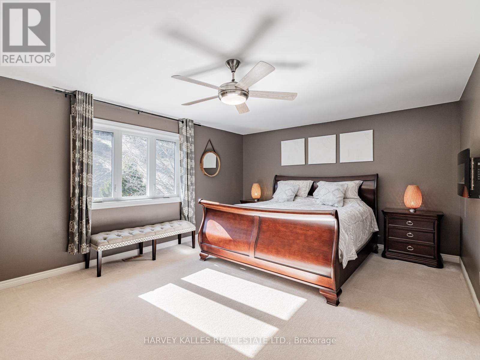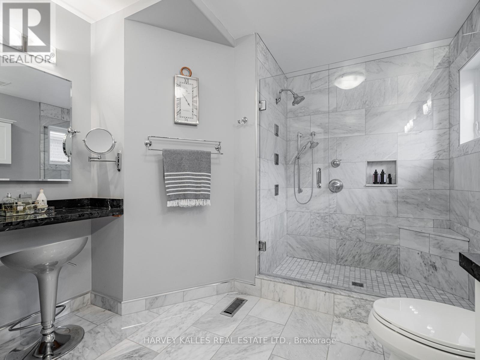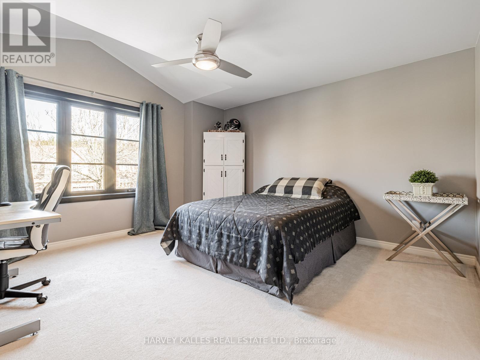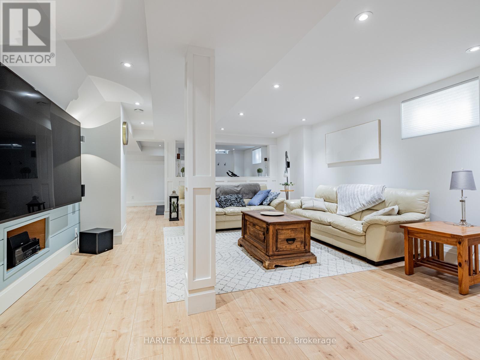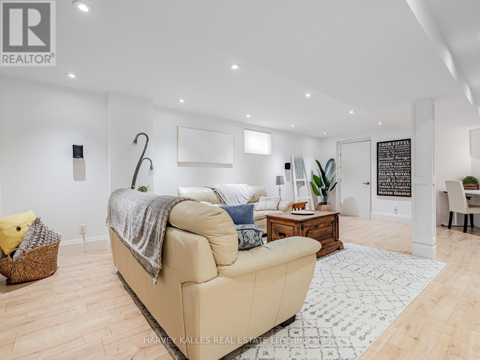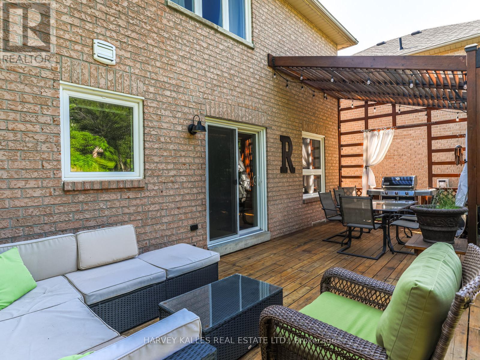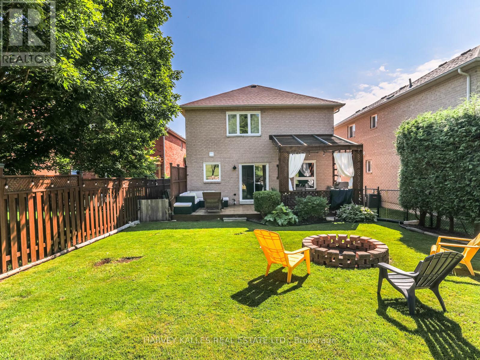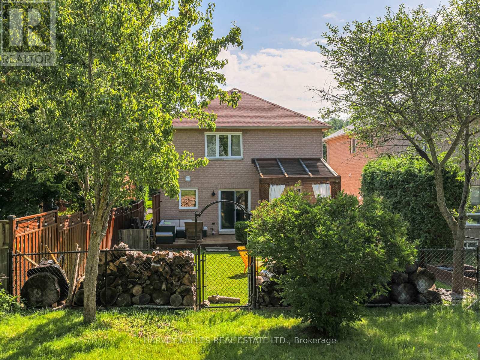83 Stemmle Drive Aurora, Ontario L4G 6N4
$1,549,000
Magnificently Renovated 4-Bedroom Family Home in High-Demand Aurora Neighbourhood! Tucked away on a quiet cul-de-sac and backing onto a lush, tree-lined yard this beautifully updated home offers the perfect blend of style, comfort, and function. The main floor features engineered hardwood throughout, crown moulding, pot lights, custom coat and shoe closets, a convenient laundry room, and direct access from the garage. The show-stopping modern kitchen boasts stainless steel appliances, quartz countertops, and a walkout to a spacious deck with a pergola ideal for entertaining. Downstairs, the fully finished lower level includes a large rec room with a sliding barn door, a 3-piece bathroom, a wet bar, ample storage, and an exercise room that could easily be converted into a 5th bedroom. Located in a sought-after neighbourhood with top schools, scenic parks and trails, and close proximity to shopping, restaurants, and public transit this home truly has it all! (id:61852)
Property Details
| MLS® Number | N12110964 |
| Property Type | Single Family |
| Neigbourhood | Cherry |
| Community Name | Aurora Highlands |
| AmenitiesNearBy | Park, Public Transit |
| Features | Cul-de-sac, Wooded Area, Irregular Lot Size |
| ParkingSpaceTotal | 6 |
| Structure | Deck |
| ViewType | View |
Building
| BathroomTotal | 4 |
| BedroomsAboveGround | 4 |
| BedroomsBelowGround | 1 |
| BedroomsTotal | 5 |
| Amenities | Fireplace(s) |
| Appliances | Garage Door Opener Remote(s), Dishwasher, Dryer, Garage Door Opener, Hood Fan, Stove, Washer, Window Coverings, Refrigerator |
| BasementDevelopment | Finished |
| BasementType | N/a (finished) |
| ConstructionStyleAttachment | Detached |
| CoolingType | Central Air Conditioning |
| ExteriorFinish | Brick |
| FireplacePresent | Yes |
| FireplaceTotal | 1 |
| FlooringType | Laminate, Hardwood, Carpeted |
| FoundationType | Unknown |
| HalfBathTotal | 1 |
| HeatingFuel | Natural Gas |
| HeatingType | Forced Air |
| StoriesTotal | 2 |
| SizeInterior | 2000 - 2500 Sqft |
| Type | House |
| UtilityWater | Municipal Water |
Parking
| Garage |
Land
| Acreage | No |
| FenceType | Fenced Yard |
| LandAmenities | Park, Public Transit |
| LandscapeFeatures | Landscaped |
| Sewer | Sanitary Sewer |
| SizeDepth | 140 Ft ,7 In |
| SizeFrontage | 38 Ft ,10 In |
| SizeIrregular | 38.9 X 140.6 Ft ; 35.13 Ft (w) X 124.02 Ft (s) |
| SizeTotalText | 38.9 X 140.6 Ft ; 35.13 Ft (w) X 124.02 Ft (s) |
| ZoningDescription | Residential |
Rooms
| Level | Type | Length | Width | Dimensions |
|---|---|---|---|---|
| Second Level | Primary Bedroom | 5.41 m | 3.35 m | 5.41 m x 3.35 m |
| Second Level | Bedroom 2 | 3.3 m | 3.65 m | 3.3 m x 3.65 m |
| Second Level | Bedroom 3 | 4.19 m | 4.27 m | 4.19 m x 4.27 m |
| Second Level | Bedroom 4 | 2.79 m | 3.35 m | 2.79 m x 3.35 m |
| Basement | Exercise Room | 5.49 m | 3.02 m | 5.49 m x 3.02 m |
| Basement | Recreational, Games Room | 7.01 m | 4.47 m | 7.01 m x 4.47 m |
| Ground Level | Living Room | 3.05 m | 6.1 m | 3.05 m x 6.1 m |
| Ground Level | Dining Room | 3.05 m | 6.1 m | 3.05 m x 6.1 m |
| Ground Level | Kitchen | 4.06 m | 3.9 m | 4.06 m x 3.9 m |
| Ground Level | Family Room | 4.31 m | 4.72 m | 4.31 m x 4.72 m |
Interested?
Contact us for more information
Adam Feldman
Salesperson
2145 Avenue Road
Toronto, Ontario M5M 4B2
