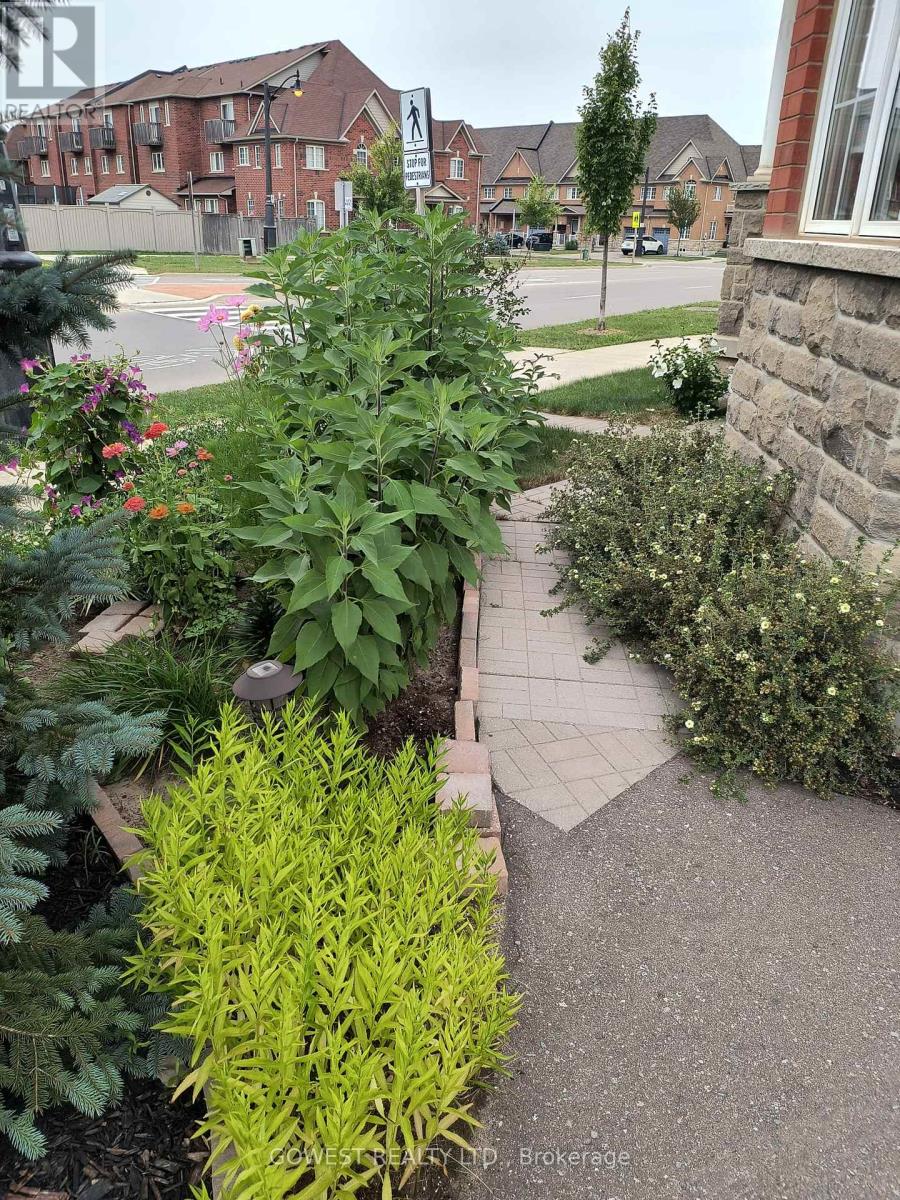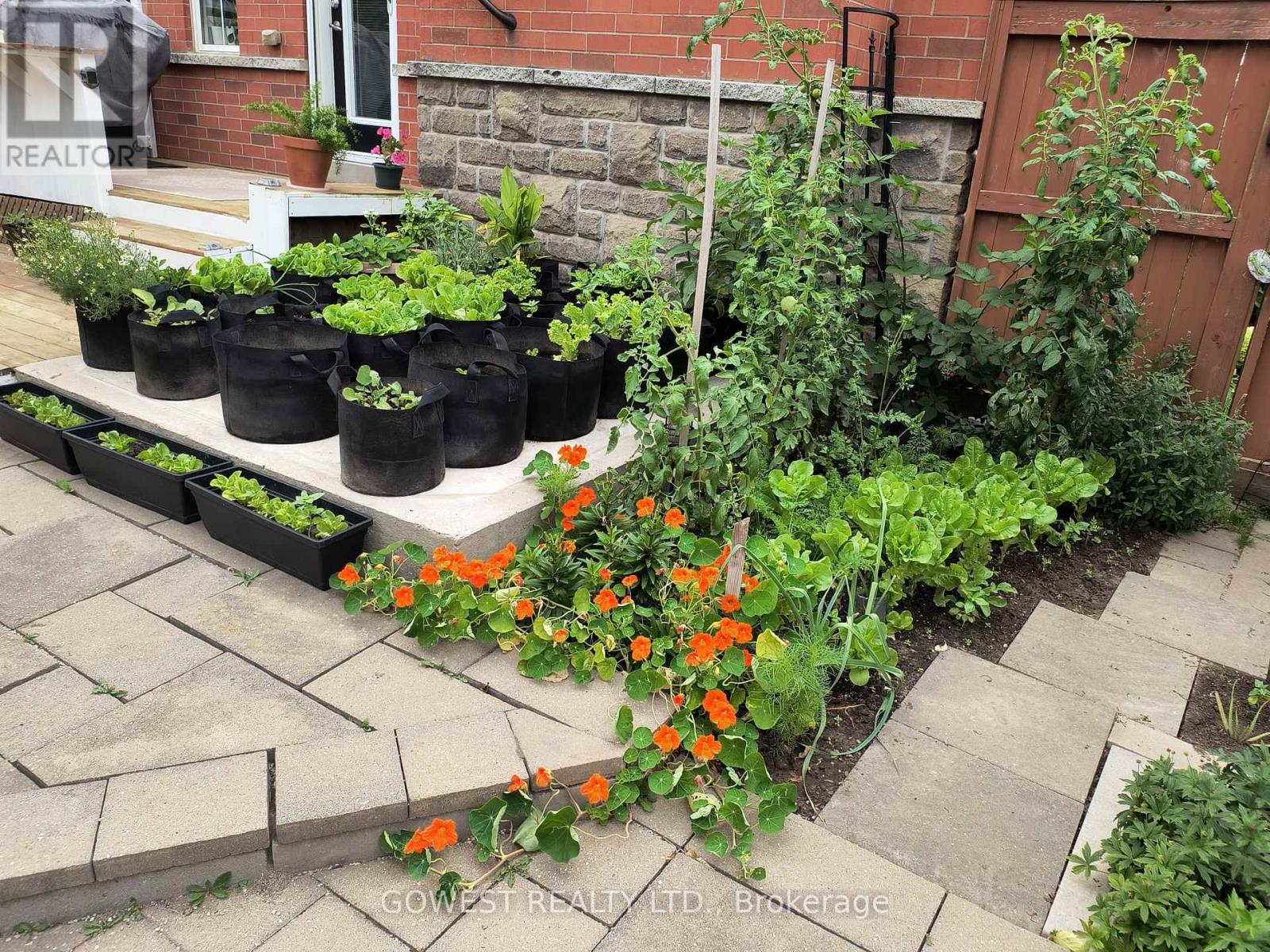83 Skinner Road Hamilton, Ontario L0R 2H7
$1,029,000
Gorgeous Executive End Unit Freehold Townhouse - Over 3133 sq ft of luxury finished space. Gleaming hardwood floors throughout. 9-foot ceiling. New 23 potlights installed. Built-in speakers in the main floor family room. Lots of windows - Very airy and bright house. Magnificent entrance with solid oak staircase. Gorgeous open concept. Family room with gas fireplace, built-in entertainment niche w/tv rack. Walk out to the deck and patio. Modern kitchen with stainless steel appliances, upgraded cabinetry, centre island, marble backsplash, and a gas stove. Spacious master bedroom with beautiful 5-Pc ensuite and spacious walk-in closet. All bedrooms are generous in size with large closets. Second floor spacious laundry room with a sink, new washer and dryer and storage closet. Lower level finished with impressive Rec Room & 4 Pc bath. There is a lot of storage in the basement and a partially finished working room with the possibility to be a gym, office or another bedroom. Large cold room. Beautifully landscaped with a fully fenced yard with gazebo, deck, patio and built-in gas line for BBQ. Amazing Entertaining Atmosphere. Single Car Garage With Double Driveway. Total of 3 car parking spaces. Finished garage with inside entry. This is truly a magnificent and totally upgraded house. Nothing to do - just move in and enjoy. Must be seen to be appreciated. (id:61852)
Property Details
| MLS® Number | X12115035 |
| Property Type | Single Family |
| Neigbourhood | Waterdown |
| Community Name | Waterdown |
| EquipmentType | Water Heater - Gas |
| ParkingSpaceTotal | 3 |
| RentalEquipmentType | Water Heater - Gas |
| Structure | Porch |
Building
| BathroomTotal | 4 |
| BedroomsAboveGround | 3 |
| BedroomsTotal | 3 |
| Amenities | Fireplace(s) |
| Appliances | Water Heater, Blinds, Central Vacuum, Dishwasher, Dryer, Garage Door Opener, Stove, Washer, Refrigerator |
| BasementDevelopment | Finished |
| BasementType | N/a (finished) |
| ConstructionStyleAttachment | Attached |
| CoolingType | Central Air Conditioning |
| ExteriorFinish | Brick Facing, Brick |
| FireplacePresent | Yes |
| FireplaceTotal | 1 |
| FoundationType | Unknown |
| HalfBathTotal | 1 |
| HeatingFuel | Natural Gas |
| HeatingType | Forced Air |
| StoriesTotal | 2 |
| SizeInterior | 2000 - 2500 Sqft |
| Type | Row / Townhouse |
| UtilityWater | Municipal Water |
Parking
| Attached Garage | |
| Garage | |
| Inside Entry |
Land
| Acreage | No |
| Sewer | Sanitary Sewer |
| SizeDepth | 90 Ft ,4 In |
| SizeFrontage | 32 Ft ,3 In |
| SizeIrregular | 32.3 X 90.4 Ft |
| SizeTotalText | 32.3 X 90.4 Ft |
Rooms
| Level | Type | Length | Width | Dimensions |
|---|---|---|---|---|
| Second Level | Bathroom | 2.79 m | 1.8 m | 2.79 m x 1.8 m |
| Second Level | Bedroom | 5.99 m | 4.34 m | 5.99 m x 4.34 m |
| Second Level | Bedroom 2 | 3.94 m | 3.43 m | 3.94 m x 3.43 m |
| Second Level | Bedroom 3 | 4.24 m | 2 m | 4.24 m x 2 m |
| Second Level | Laundry Room | 2.72 m | 2.51 m | 2.72 m x 2.51 m |
| Second Level | Bathroom | 2.95 m | 2.84 m | 2.95 m x 2.84 m |
| Basement | Recreational, Games Room | 9.59 m | 4.47 m | 9.59 m x 4.47 m |
| Basement | Bathroom | 3.2 m | 1.57 m | 3.2 m x 1.57 m |
| Basement | Other | 5.44 m | 3.91 m | 5.44 m x 3.91 m |
| Basement | Cold Room | 2.8 m | 1.8 m | 2.8 m x 1.8 m |
| Basement | Utility Room | 3.5 m | 1.6 m | 3.5 m x 1.6 m |
| Ground Level | Family Room | 4.29 m | 4.29 m | 4.29 m x 4.29 m |
| Ground Level | Living Room | 5.99 m | 4.34 m | 5.99 m x 4.34 m |
| Ground Level | Dining Room | 3.58 m | 2.41 m | 3.58 m x 2.41 m |
| Ground Level | Kitchen | 3.58 m | 3.05 m | 3.58 m x 3.05 m |
| Ground Level | Foyer | 2.44 m | 1.93 m | 2.44 m x 1.93 m |
Utilities
| Cable | Installed |
| Electricity | Installed |
| Sewer | Installed |
https://www.realtor.ca/real-estate/28240892/83-skinner-road-hamilton-waterdown-waterdown
Interested?
Contact us for more information
Anna Czarnecka
Broker
2273 Dundas St. W.
Toronto, Ontario M6R 1X6










































