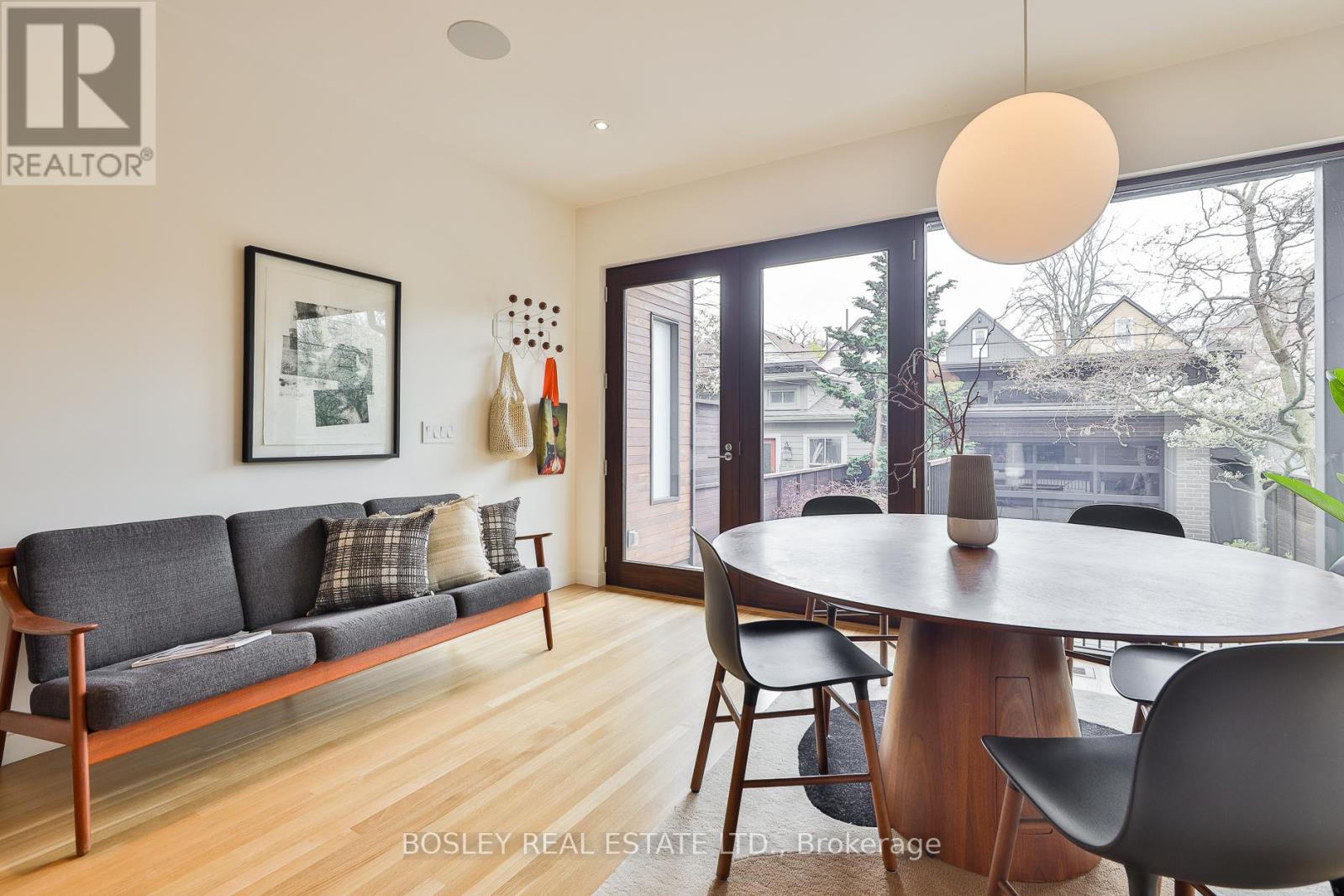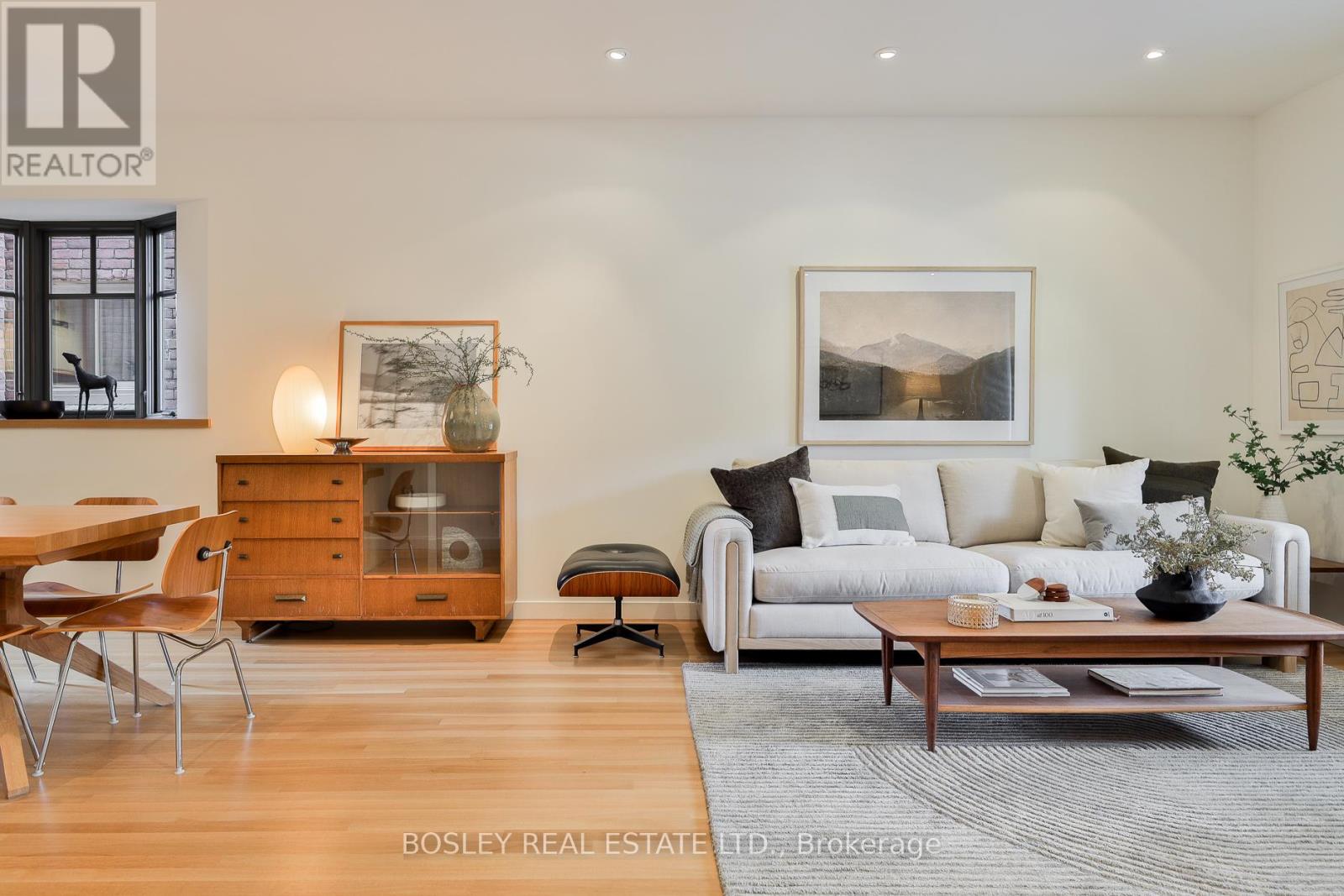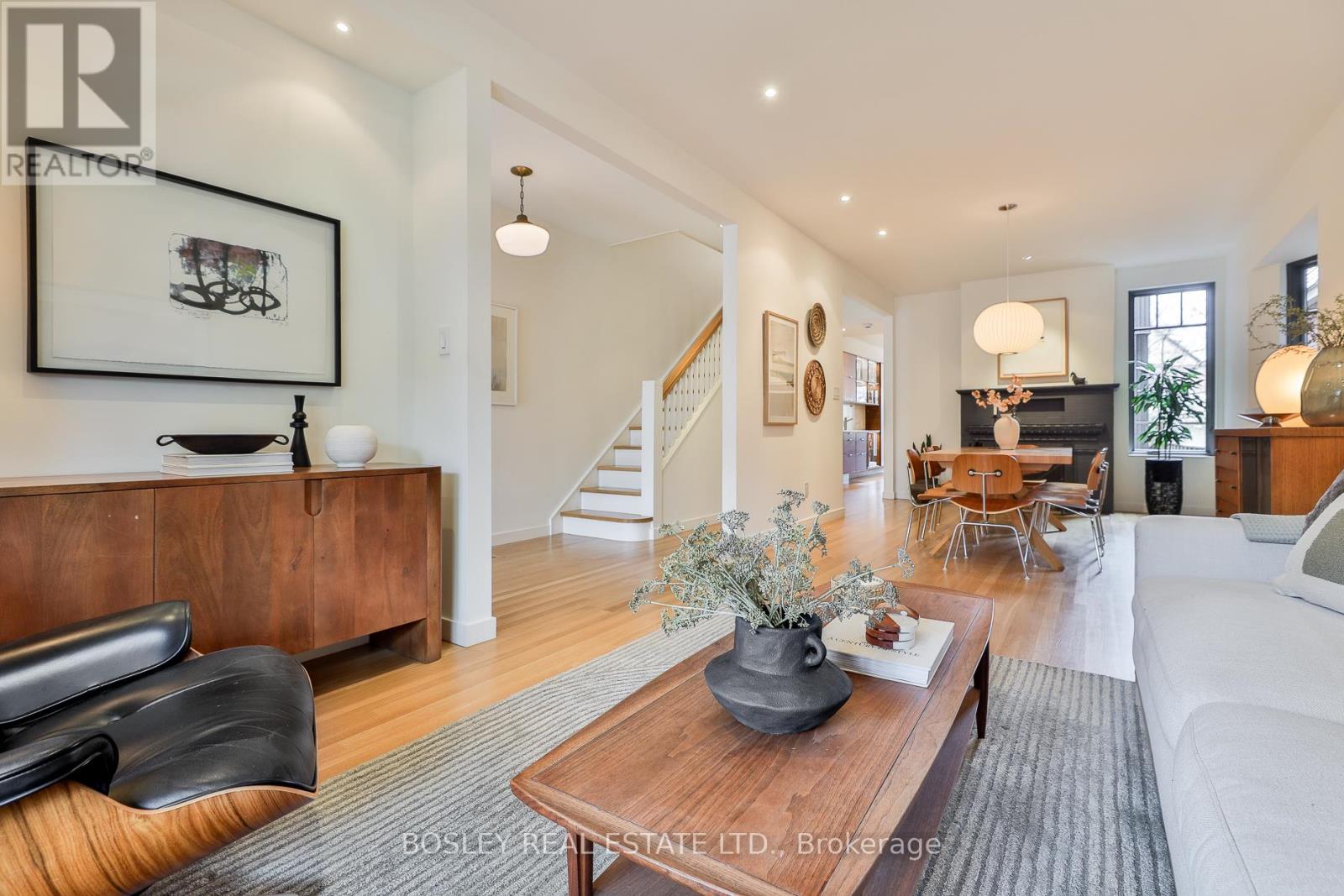83 Pearson Avenue Toronto, Ontario M6R 1G4
$2,750,000
Family Home In Coveted Roncesvalles Renovated With Vision & Craftsmanship Welcome To This Thoughtfully Renovated 2 3/4 Storey Detached Home In The Heart Of Roncesvalles, Where Timeless Character Meets Smart, Modern Living. Renovated By A Contractor 4 His Own Family, Every Inch Reflects An Appreciation 4 Craftsmanship, Great Design, & Comfort. The Main Floor Offers Open-Concept Living & Dining W/ Fireplace, Leading 2 A Powder Room And Private Custom Kitchen With Central Island And Bar Area, Including A Casual Dining/Family Room. A Rear Glass Wall & Oversized Double Doors Open 2 A Landscaped, Private Yard Ideal For Indoor-Outdoor Living. The 2nd Floor Includes 3 Bedrooms: A Spacious 15x15 Primary Suite W/ Oversized Windows And A Semi-Ensuite, Dual-Access 5-Piece Bath W/ Heated Floors, Steam Shower, & Toilet & Bidet. The Front Bedroom Features Bay Windows & A Walk-In Closet. A Serene, Garden-Facing 3rd Bedroom Completes This Level. The Top Floor Boasts A Large Sunlit Family Room W/ Walkout 2 A Private Deck, Plus A 4th Bedroom And/Or Office Perfect 4 Guests, Work, Or Growing Families. The Fully Renovated 8ft-High Basement (With Kitchen Rough-In) Offers Large Windows, A Stylish 3-Piece Bath, Laundry Room, & Private Entrance Ideal 4 A Nanny Or In-Law Suite. A Custom 2-Car Garage Is Insulated, Gas-Heated, & EV-Ready With 100-Amp Panel. Dual Remote Overhead Doors (One 17'x11' On The Laneway! & One 8'x7' Glass Door 2 The Yard) + 12-Ft Ceilings Make It A Standout Workshop Or Studio. TTC, Gardiner, & Lakeshore Access R Nearby, W/ Downtown, Airports, High Park, Schools, & Great Shops And Restaurants Minutes Away. Not Just A House - This Is A Forever Home! (id:61852)
Property Details
| MLS® Number | W12125689 |
| Property Type | Single Family |
| Neigbourhood | Roncesvalles |
| Community Name | Roncesvalles |
| AmenitiesNearBy | Park, Place Of Worship, Public Transit, Schools |
| Features | Lane, In-law Suite |
| ParkingSpaceTotal | 2 |
Building
| BathroomTotal | 3 |
| BedroomsAboveGround | 4 |
| BedroomsBelowGround | 1 |
| BedroomsTotal | 5 |
| Appliances | Garage Door Opener Remote(s), Central Vacuum, Water Heater - Tankless, Water Heater, Blinds, Dishwasher, Dryer, Garage Door Opener, Hood Fan, Hot Water Instant, Microwave, Oven, Stove, Refrigerator |
| BasementDevelopment | Finished |
| BasementFeatures | Walk Out |
| BasementType | N/a (finished) |
| ConstructionStyleAttachment | Detached |
| CoolingType | Central Air Conditioning |
| ExteriorFinish | Brick, Steel |
| FireplacePresent | Yes |
| FlooringType | Hardwood, Carpeted, Tile |
| FoundationType | Brick, Poured Concrete |
| HalfBathTotal | 1 |
| HeatingFuel | Natural Gas |
| HeatingType | Forced Air |
| StoriesTotal | 3 |
| SizeInterior | 2000 - 2500 Sqft |
| Type | House |
| UtilityWater | Municipal Water |
Parking
| Detached Garage | |
| Garage |
Land
| Acreage | No |
| FenceType | Fenced Yard |
| LandAmenities | Park, Place Of Worship, Public Transit, Schools |
| Sewer | Sanitary Sewer |
| SizeDepth | 144 Ft |
| SizeFrontage | 20 Ft |
| SizeIrregular | 20 X 144 Ft |
| SizeTotalText | 20 X 144 Ft |
Rooms
| Level | Type | Length | Width | Dimensions |
|---|---|---|---|---|
| Second Level | Primary Bedroom | 4.6 m | 8.97 m | 4.6 m x 8.97 m |
| Second Level | Bedroom 2 | 3.15 m | 4.12 m | 3.15 m x 4.12 m |
| Second Level | Bedroom 3 | 3.16 m | 4.3 m | 3.16 m x 4.3 m |
| Second Level | Bathroom | 2.72 m | 4.78 m | 2.72 m x 4.78 m |
| Third Level | Other | 4.07 m | 4.3 m | 4.07 m x 4.3 m |
| Third Level | Media | 4.86 m | 5.03 m | 4.86 m x 5.03 m |
| Third Level | Bedroom 4 | 4.88 m | 3.42 m | 4.88 m x 3.42 m |
| Basement | Family Room | 4.87 m | 6.06 m | 4.87 m x 6.06 m |
| Basement | Recreational, Games Room | 4.61 m | 9.13 m | 4.61 m x 9.13 m |
| Basement | Laundry Room | 2.19 m | 2.64 m | 2.19 m x 2.64 m |
| Basement | Bathroom | 2.59 m | 2.64 m | 2.59 m x 2.64 m |
| Ground Level | Living Room | 3.66 m | 4.22 m | 3.66 m x 4.22 m |
| Ground Level | Dining Room | 4.87 m | 4.3 m | 4.87 m x 4.3 m |
| Ground Level | Kitchen | 3.88 m | 6.19 m | 3.88 m x 6.19 m |
| Ground Level | Sitting Room | 4.61 m | 3.22 m | 4.61 m x 3.22 m |
https://www.realtor.ca/real-estate/28262841/83-pearson-avenue-toronto-roncesvalles-roncesvalles
Interested?
Contact us for more information
Susan Dawn Macleod
Salesperson
1108 Queen Street West
Toronto, Ontario M6J 1H9



















































