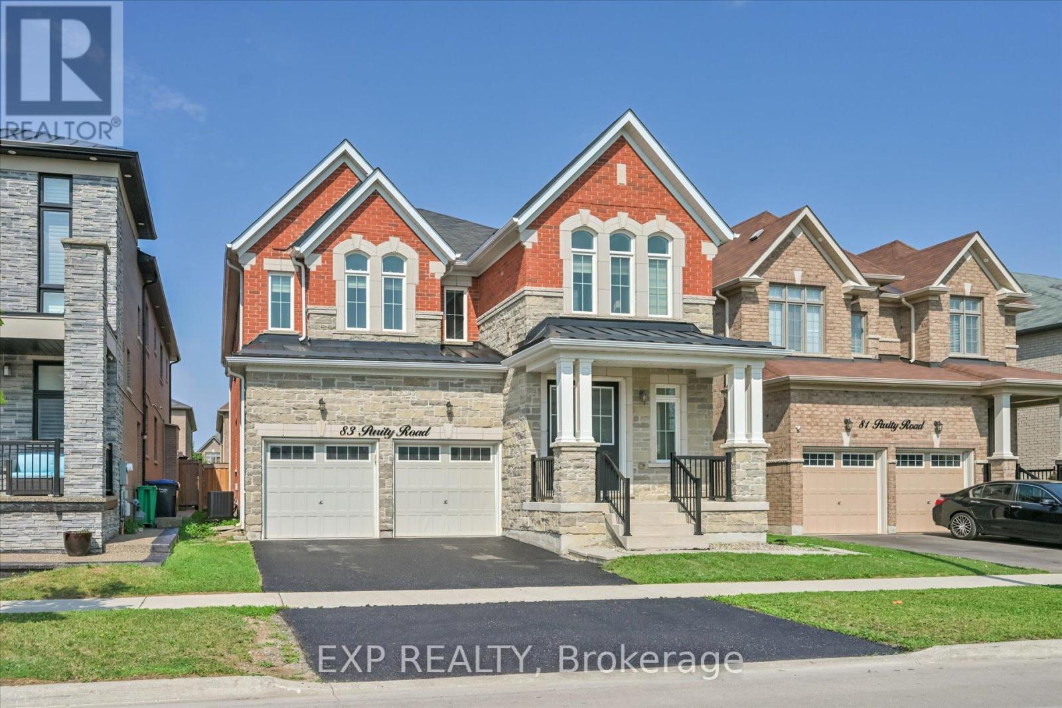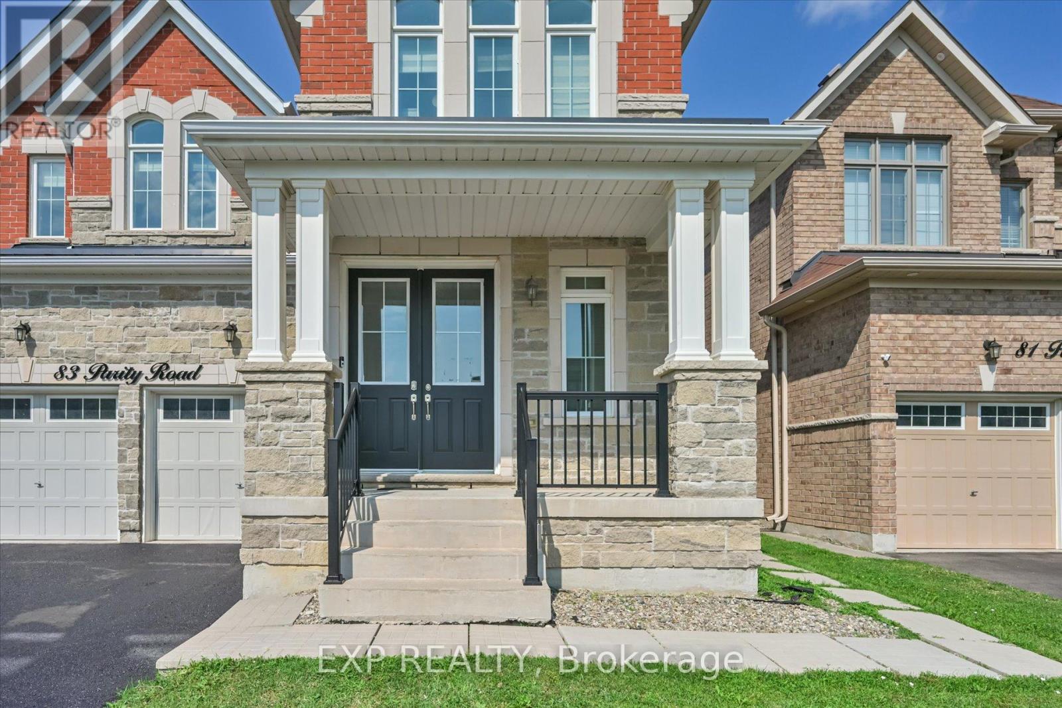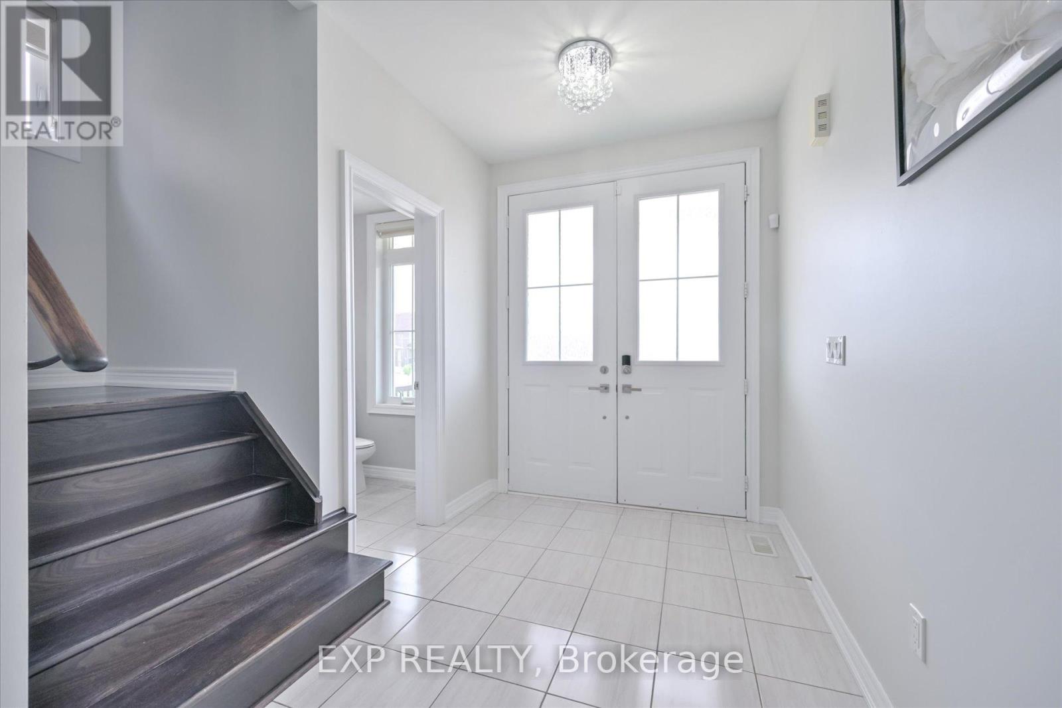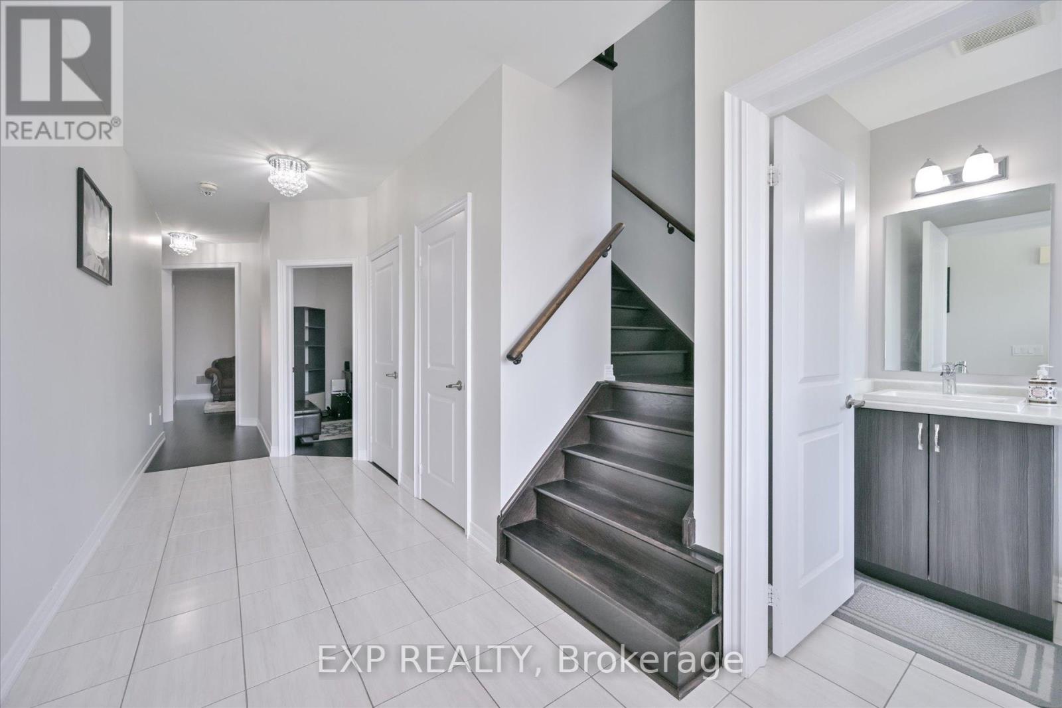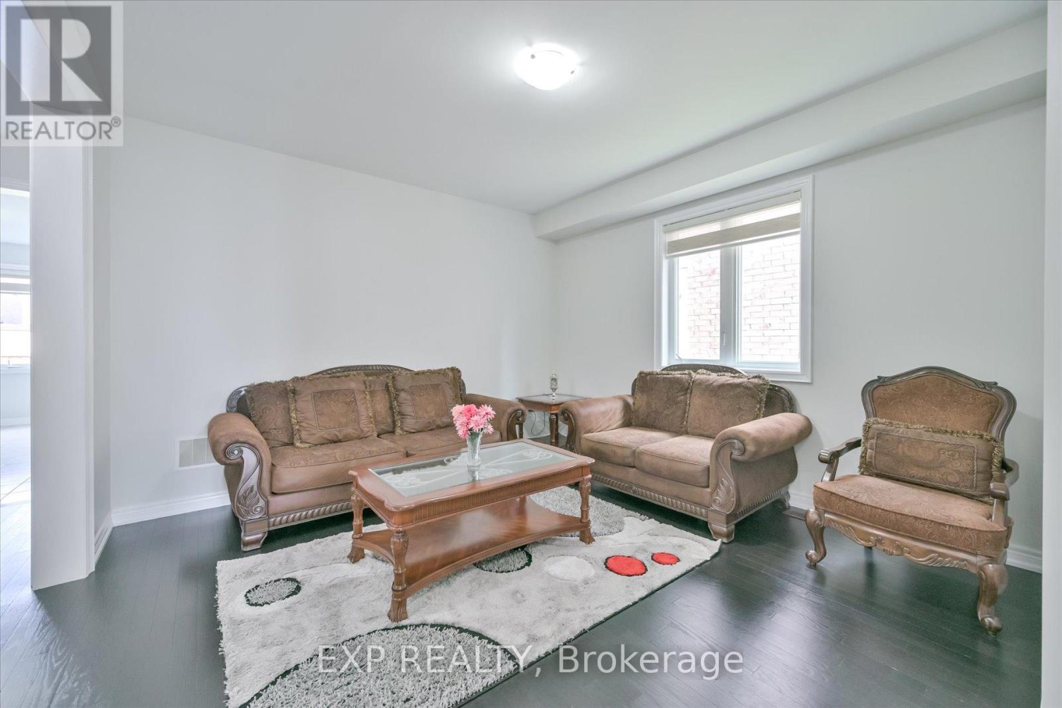83 Parity Road Brampton, Ontario L6X 5N1
$1,649,000
Stunning 5-Bed, 6-Bath Detached Home with a LEGAL BASEMENT in the highly sought-after Credit Valley community of Brampton! Built in 2017 and offering 3,538 sq. ft. above ground, this property combines luxury, functionality, and income potential. The bright, open-concept layout is filled with natural light, featuring a spacious family room with a gas fireplace, a dedicated office, and a modern kitchen with stainless steel appliances, center island, and walk-out to the backyard. A convenient servery with a large walk-in pantry connects the kitchen to the dining area, providing excellent storage. Upstairs, the primary bedroom offers a 5-piece ensuite and two walk-in closets, while the remaining four bedrooms are paired with two Jack & Jill bathrooms for added convenience. The finished legal basement includes 3 bedrooms, a separate entrance, its own laundry, and generates approximately $3,000 per month in rental income a fantastic mortgage helper! Ideally located just minutes from top-rated schools, public transit, shopping, groceries, restaurants, temples, and churches, this home delivers space, style, and unmatched convenience in one of Bramptons most desirable neighborhoods. (id:61852)
Property Details
| MLS® Number | W12319107 |
| Property Type | Single Family |
| Neigbourhood | Northwood Park |
| Community Name | Credit Valley |
| ParkingSpaceTotal | 4 |
Building
| BathroomTotal | 6 |
| BedroomsAboveGround | 5 |
| BedroomsBelowGround | 3 |
| BedroomsTotal | 8 |
| Age | 6 To 15 Years |
| Amenities | Fireplace(s) |
| Appliances | Water Heater, Dishwasher, Dryer, Stove, Washer, Window Coverings, Refrigerator |
| BasementFeatures | Apartment In Basement, Separate Entrance |
| BasementType | N/a |
| ConstructionStyleAttachment | Detached |
| CoolingType | Central Air Conditioning |
| ExteriorFinish | Brick, Stone |
| FireplacePresent | Yes |
| FlooringType | Hardwood, Tile, Laminate |
| FoundationType | Poured Concrete |
| HalfBathTotal | 1 |
| HeatingFuel | Natural Gas |
| HeatingType | Forced Air |
| StoriesTotal | 2 |
| SizeInterior | 3500 - 5000 Sqft |
| Type | House |
| UtilityWater | Municipal Water |
Parking
| Garage |
Land
| Acreage | No |
| Sewer | Septic System |
| SizeDepth | 112 Ft ,6 In |
| SizeFrontage | 41 Ft ,1 In |
| SizeIrregular | 41.1 X 112.5 Ft |
| SizeTotalText | 41.1 X 112.5 Ft |
Rooms
| Level | Type | Length | Width | Dimensions |
|---|---|---|---|---|
| Second Level | Laundry Room | Measurements not available | ||
| Second Level | Primary Bedroom | 3.96 m | 5.69 m | 3.96 m x 5.69 m |
| Second Level | Bedroom 2 | 3.35 m | 3.66 m | 3.35 m x 3.66 m |
| Second Level | Bedroom 3 | 3.53 m | 3.66 m | 3.53 m x 3.66 m |
| Second Level | Bedroom 4 | 3.35 m | 3.91 m | 3.35 m x 3.91 m |
| Second Level | Bedroom 5 | 3.66 m | 3.91 m | 3.66 m x 3.91 m |
| Basement | Living Room | 4.72 m | 3.86 m | 4.72 m x 3.86 m |
| Basement | Kitchen | 4.5 m | 3.86 m | 4.5 m x 3.86 m |
| Basement | Bedroom | 3.96 m | 3.1 m | 3.96 m x 3.1 m |
| Basement | Bedroom | 3.96 m | 3.1 m | 3.96 m x 3.1 m |
| Basement | Bedroom | 3.05 m | 3.48 m | 3.05 m x 3.48 m |
| Main Level | Living Room | 3.96 m | 3.96 m | 3.96 m x 3.96 m |
| Main Level | Dining Room | 4.57 m | 3.81 m | 4.57 m x 3.81 m |
| Main Level | Kitchen | 4.75 m | 5.34 m | 4.75 m x 5.34 m |
| Main Level | Family Room | 5.74 m | 3.96 m | 5.74 m x 3.96 m |
| Main Level | Office | 3.35 m | 2.57 m | 3.35 m x 2.57 m |
https://www.realtor.ca/real-estate/28678672/83-parity-road-brampton-credit-valley-credit-valley
Interested?
Contact us for more information
Gourav Khatri
Broker
