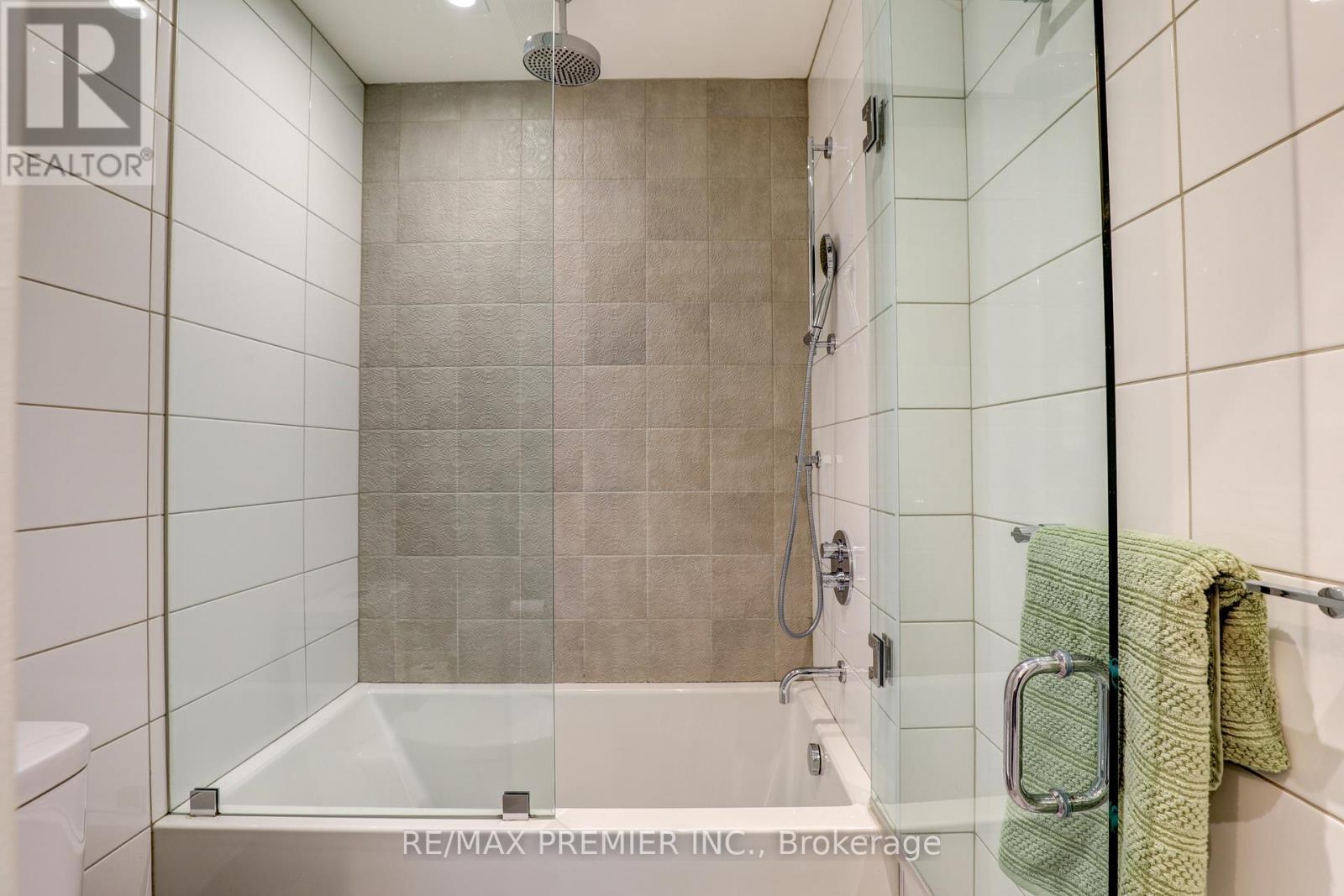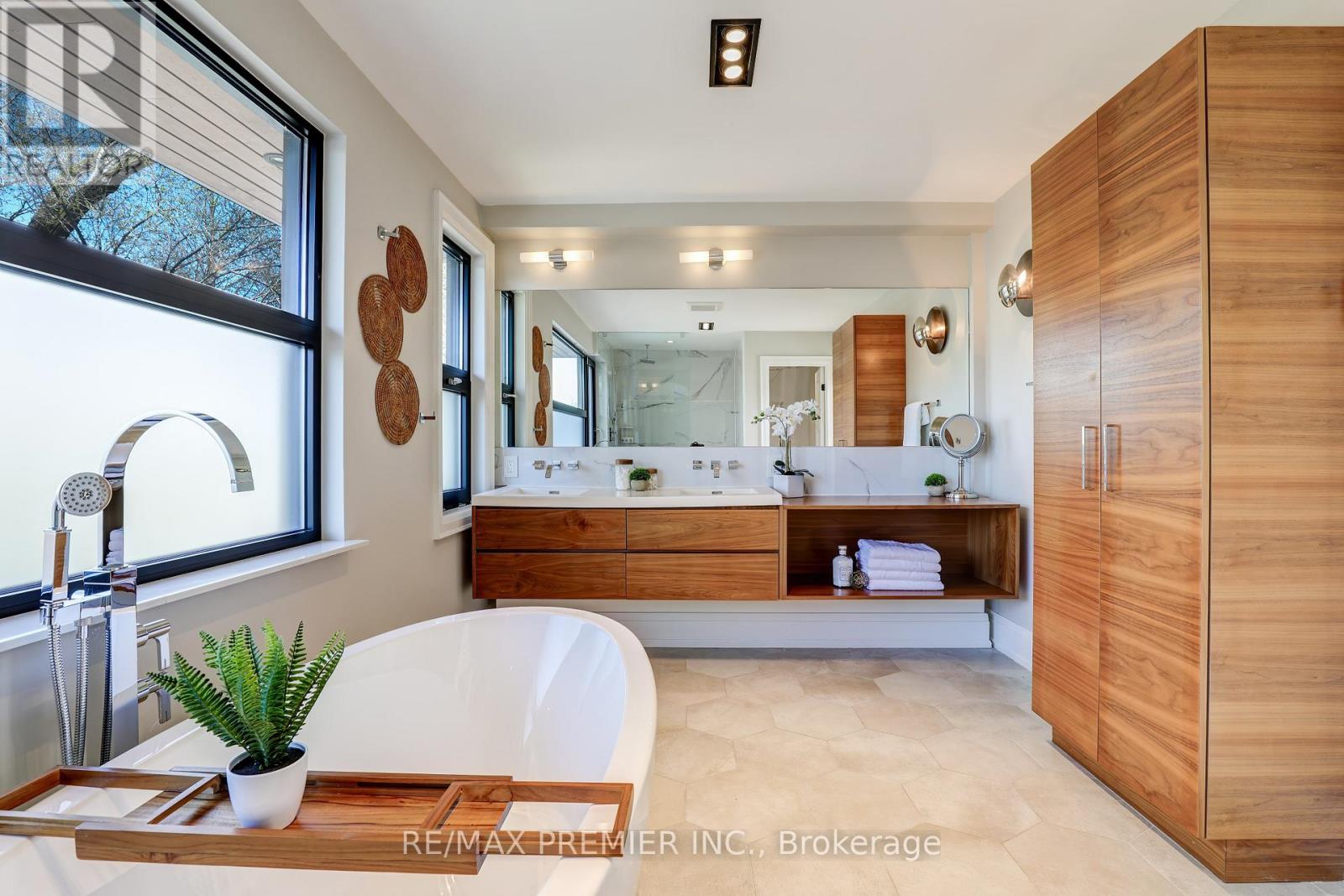83 Morningside Avenue Toronto, Ontario M6S 1E1
$2,888,000
Truly a "Fall-in-Love" Home: Wow! Rarely does a modern masterpiece of this caliber come to market ideally situated just minutes from the vibrant Bloor West Village, iconic High Park and the beloved Swansea neighbourhoods. This breathtaking custom-built urban residence is a striking fusion of sophisticated architecture, thoughtful design and luxurious comfort. From the moment you arrive, the show-stopping curb appeal and clean modern lines set the tone for what lies within. This sun-drenched home boasts 4+1 bedrooms, 5 bathrooms, and a spectacular third-floor primary retreat with a lavish spa-inspired ensuite, walk-in closet and retractable doors to a private terrace offering stunning CN Tower views. The professionally landscaped backyard is an entertainers dream featuring a fully detached studio/man cave with remote controlled garage door opening, perfect for creatives, hybrid model professionals or peaceful escapes. Inside, dramatic floor-to-ceiling windows blend indoor and outdoor living, bathing every corner in natural light. No detail has been overlooked: custom walnut and AYA kitchen cabinetry, engineered hardwood floors with a UV-cured oiled finish, slate and polished concrete elements, waterfall glass staircase, custom millwork and heated floors in all washrooms and basement spaces. Every inch of this home reflects timeless quality, thoughtful craftsmanship, and refined elegance. Cherished by its current owners and admired by many, this home is more than a place to live its a statement. Don't miss your chance to fall in love and make this your dream home. (id:61852)
Property Details
| MLS® Number | W12126321 |
| Property Type | Single Family |
| Neigbourhood | Parkdale—High Park |
| Community Name | High Park-Swansea |
| AmenitiesNearBy | Hospital, Place Of Worship, Park, Schools |
| Features | Irregular Lot Size, Carpet Free |
| ParkingSpaceTotal | 1 |
Building
| BathroomTotal | 5 |
| BedroomsAboveGround | 4 |
| BedroomsBelowGround | 1 |
| BedroomsTotal | 5 |
| Age | 0 To 5 Years |
| Amenities | Fireplace(s) |
| BasementDevelopment | Finished |
| BasementFeatures | Walk-up |
| BasementType | N/a (finished) |
| ConstructionStyleAttachment | Detached |
| CoolingType | Central Air Conditioning |
| FireProtection | Alarm System, Security System, Smoke Detectors |
| FireplacePresent | Yes |
| FireplaceTotal | 2 |
| FlooringType | Hardwood, Ceramic, Concrete |
| FoundationType | Unknown |
| HalfBathTotal | 1 |
| HeatingFuel | Natural Gas |
| HeatingType | Forced Air |
| StoriesTotal | 3 |
| SizeInterior | 2500 - 3000 Sqft |
| Type | House |
| UtilityWater | Municipal Water |
Parking
| No Garage |
Land
| Acreage | No |
| FenceType | Fenced Yard |
| LandAmenities | Hospital, Place Of Worship, Park, Schools |
| Sewer | Sanitary Sewer |
| SizeDepth | 123 Ft ,1 In |
| SizeFrontage | 25 Ft |
| SizeIrregular | 25 X 123.1 Ft |
| SizeTotalText | 25 X 123.1 Ft |
Rooms
| Level | Type | Length | Width | Dimensions |
|---|---|---|---|---|
| Second Level | Laundry Room | 1.55 m | 2.1 m | 1.55 m x 2.1 m |
| Second Level | Den | 2.77 m | 2.13 m | 2.77 m x 2.13 m |
| Second Level | Bedroom 2 | 4.08 m | 3.92 m | 4.08 m x 3.92 m |
| Second Level | Bedroom 3 | 2.8 m | 3.23 m | 2.8 m x 3.23 m |
| Second Level | Bedroom 4 | 3.1 m | 3.53 m | 3.1 m x 3.53 m |
| Third Level | Primary Bedroom | 4.91 m | 4.99 m | 4.91 m x 4.99 m |
| Lower Level | Laundry Room | 1.64 m | 2.34 m | 1.64 m x 2.34 m |
| Lower Level | Recreational, Games Room | 4.1 m | 3.13 m | 4.1 m x 3.13 m |
| Lower Level | Bedroom 5 | 4.02 m | 3.26 m | 4.02 m x 3.26 m |
| Lower Level | Kitchen | 5.79 m | 3.23 m | 5.79 m x 3.23 m |
| Main Level | Living Room | 4.27 m | 5.87 m | 4.27 m x 5.87 m |
| Main Level | Dining Room | 2 m | 0.91 m | 2 m x 0.91 m |
| Main Level | Kitchen | 4.02 m | 6.27 m | 4.02 m x 6.27 m |
Interested?
Contact us for more information
Dawna Marie Borg
Broker
9100 Jane St Bldg L #77
Vaughan, Ontario L4K 0A4
Nikki Borg
Salesperson
9100 Jane St Bldg L #77
Vaughan, Ontario L4K 0A4



















































