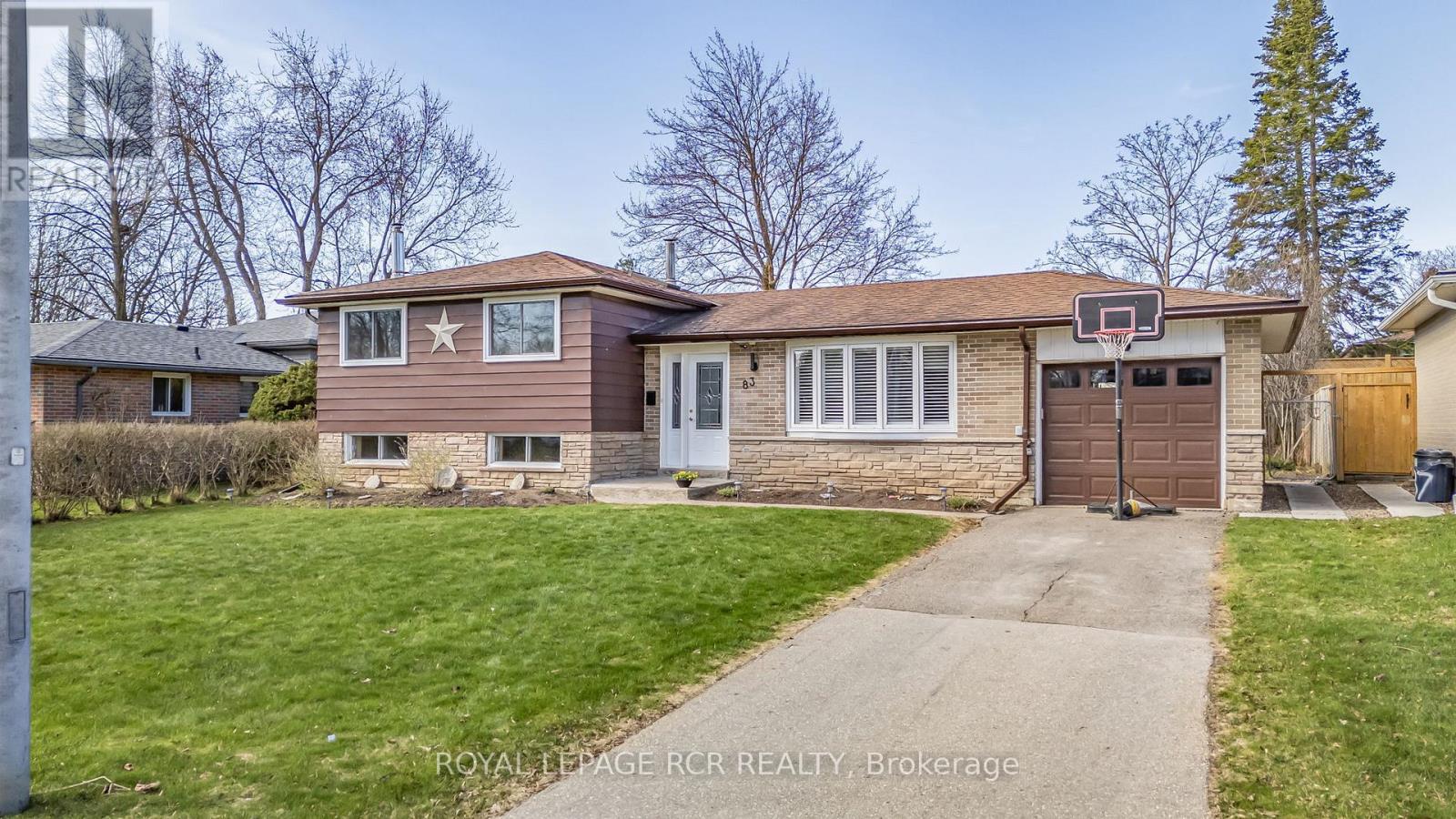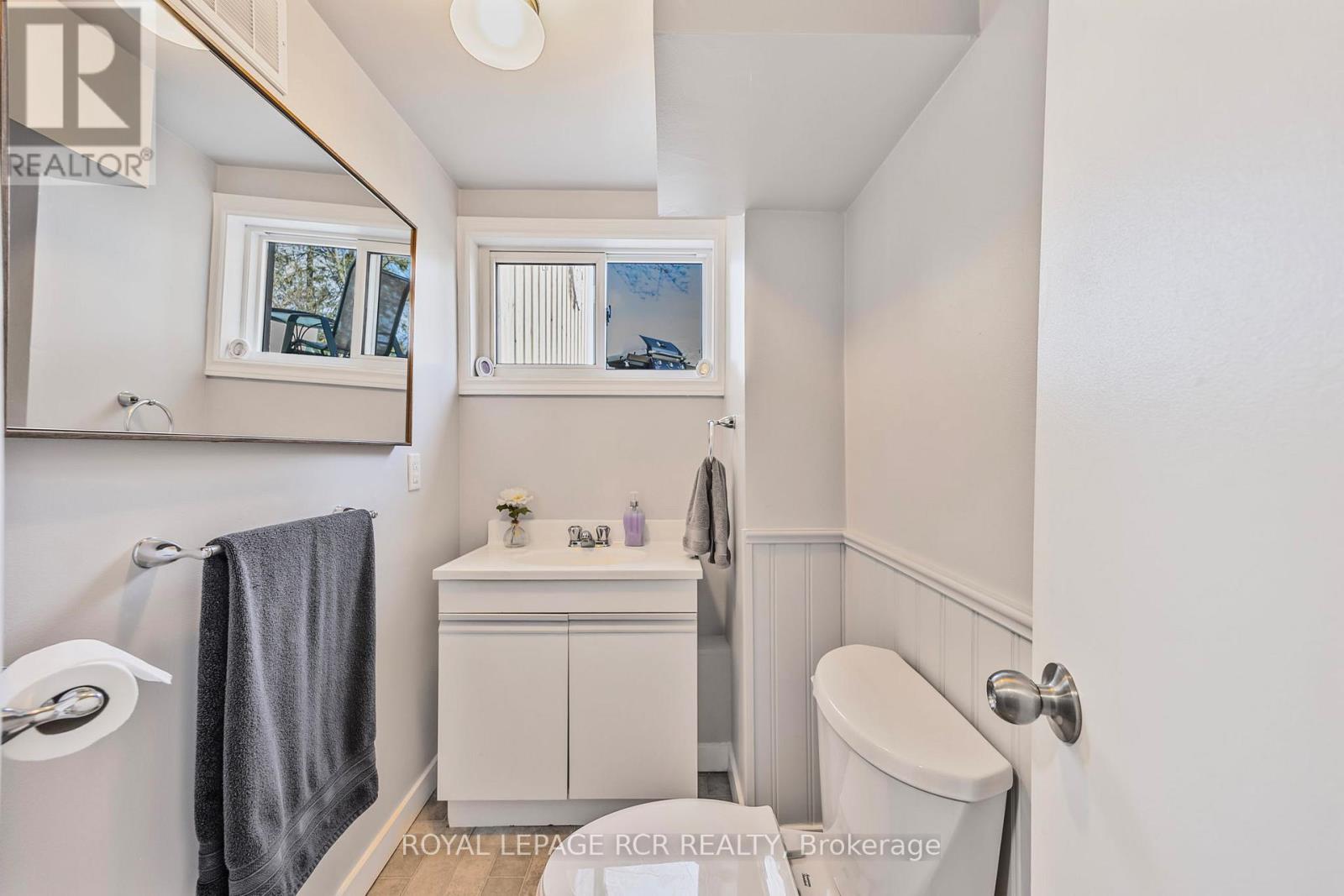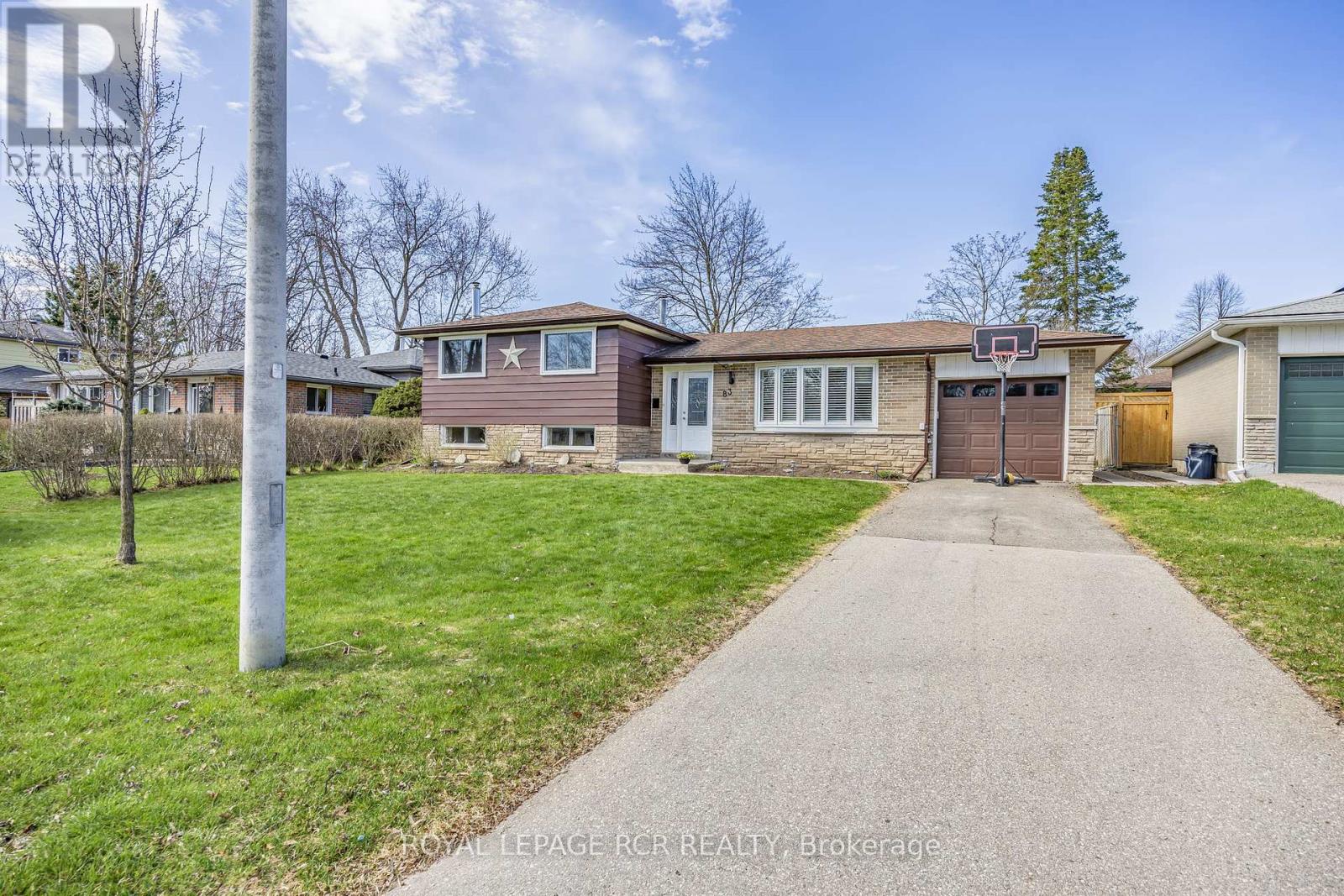83 Maple Crescent Orangeville, Ontario L9W 1X6
$772,000
Great Location sitting on a Large Mature Pool Size Lot of 60 x 110 Ft. This very spacious 3 level Sidesplit features 3 generous size bedrooms and 2 washrooms. The living room has a large bright window allowing Natural Sunlight to shine in with new laminate flooring. The kitchen area has plenty of counterspace & cupboards with a bright window overlooking yard. 3 Bedrooms all with new laminate flooring with good size windows and closets. Renovated 4 Pce. washroom. Lower level has a great size Rec. Rm and office both with carpet; a 2 pce washroom and laundry area, crawl space for all your storage. Close to Parks and Schools. Recent upgrades: 2020 BR windows, attic ventilation and install new soffit, roof heat cables, L/R shutters; 2021 garden shed; 2022 light fixtures; 2023 Renovated 4 pce., electric range & exhaust hood; 2024 laminate floors in 3 BRs, upstairs hallway & new oak stairs, replaced deck, blinds 3 BRS, new dishwasher & new garage mandoor; 2025 renovated laundry room & 2 pce washroom, bedroom closets, laundry and crawl space doors. Painted interior of home, new laminate LR/DR, municipal water meter upgrade. 5' Easement at back of property. In Rec.Rm hookup(chimney) for woodstove behind picture. (id:61852)
Property Details
| MLS® Number | W12112967 |
| Property Type | Single Family |
| Community Name | Orangeville |
| AmenitiesNearBy | Schools, Place Of Worship, Park |
| EquipmentType | Water Heater - Gas |
| ParkingSpaceTotal | 3 |
| RentalEquipmentType | Water Heater - Gas |
| Structure | Deck, Shed |
Building
| BathroomTotal | 2 |
| BedroomsAboveGround | 3 |
| BedroomsTotal | 3 |
| Age | 51 To 99 Years |
| Appliances | Water Softener, Water Meter, Dishwasher, Dryer, Stove, Washer, Window Coverings, Refrigerator |
| BasementDevelopment | Finished |
| BasementType | Crawl Space (finished) |
| ConstructionStyleAttachment | Detached |
| ConstructionStyleSplitLevel | Sidesplit |
| CoolingType | Central Air Conditioning |
| ExteriorFinish | Aluminum Siding, Brick |
| FlooringType | Laminate, Ceramic, Carpeted |
| FoundationType | Poured Concrete |
| HalfBathTotal | 1 |
| HeatingFuel | Natural Gas |
| HeatingType | Forced Air |
| SizeInterior | 700 - 1100 Sqft |
| Type | House |
| UtilityWater | Municipal Water |
Parking
| Attached Garage | |
| Garage |
Land
| Acreage | No |
| LandAmenities | Schools, Place Of Worship, Park |
| LandscapeFeatures | Landscaped |
| Sewer | Sanitary Sewer |
| SizeDepth | 110 Ft |
| SizeFrontage | 60 Ft |
| SizeIrregular | 60 X 110 Ft |
| SizeTotalText | 60 X 110 Ft |
| ZoningDescription | R2 |
Rooms
| Level | Type | Length | Width | Dimensions |
|---|---|---|---|---|
| Lower Level | Recreational, Games Room | 5.5 m | 3.7 m | 5.5 m x 3.7 m |
| Lower Level | Office | 2.3 m | 1.9 m | 2.3 m x 1.9 m |
| Main Level | Living Room | 4.5 m | 3.3 m | 4.5 m x 3.3 m |
| Main Level | Kitchen | 3.9 m | 2.7 m | 3.9 m x 2.7 m |
| Main Level | Dining Room | 2.5 m | 2.7 m | 2.5 m x 2.7 m |
| Upper Level | Primary Bedroom | 3.8 m | 3.2 m | 3.8 m x 3.2 m |
| Upper Level | Bedroom 2 | 2.5 m | 3.4 m | 2.5 m x 3.4 m |
| Upper Level | Bedroom 3 | 3.1 m | 2.8 m | 3.1 m x 2.8 m |
Utilities
| Cable | Installed |
| Sewer | Installed |
https://www.realtor.ca/real-estate/28235740/83-maple-crescent-orangeville-orangeville
Interested?
Contact us for more information
Cindy Zettel
Salesperson
14 - 75 First Street
Orangeville, Ontario L9W 2E7
















































