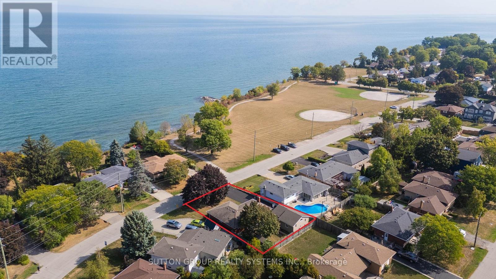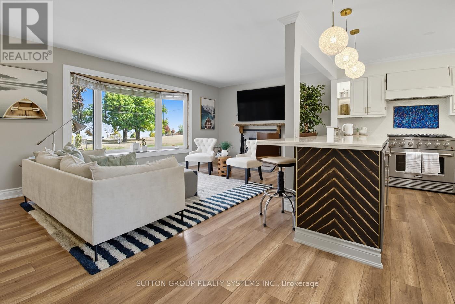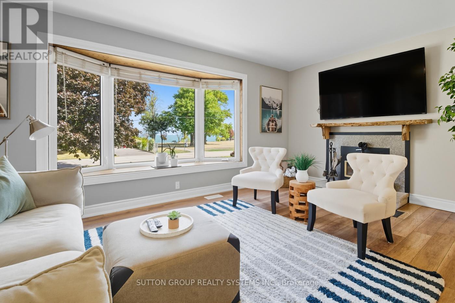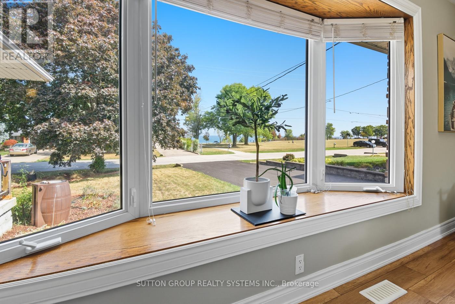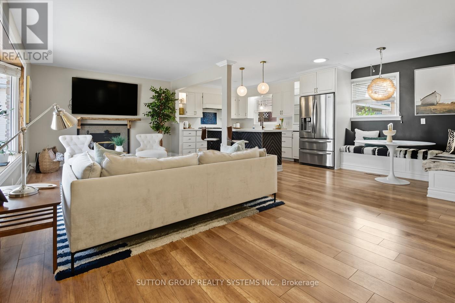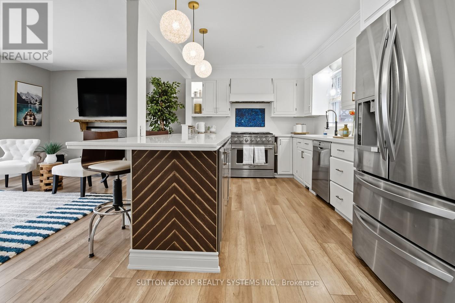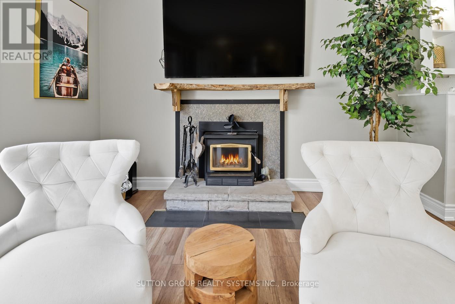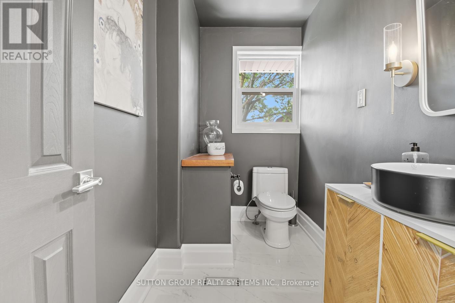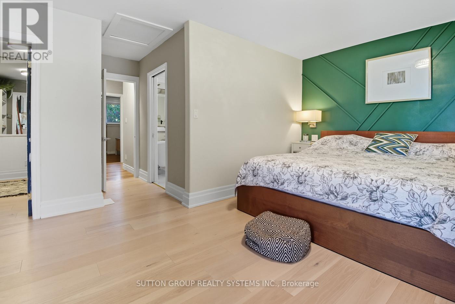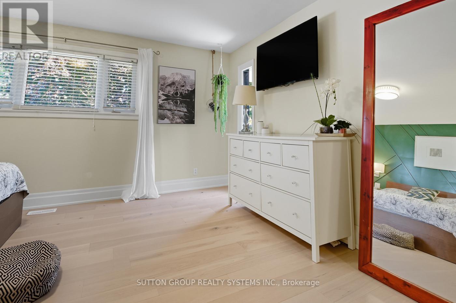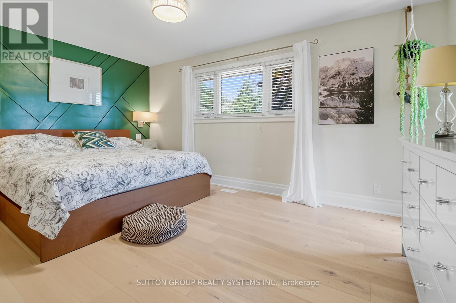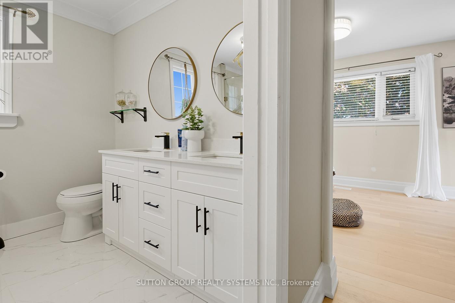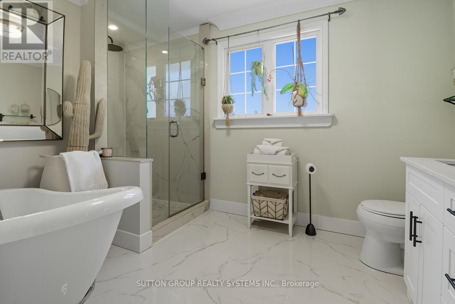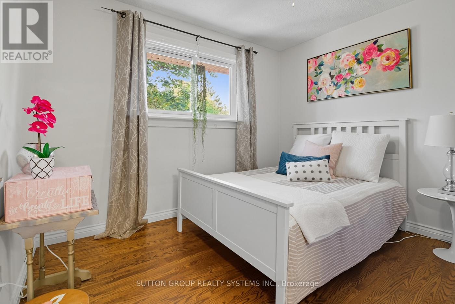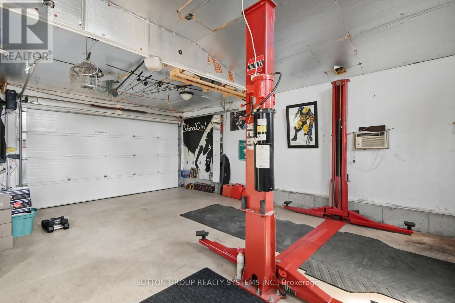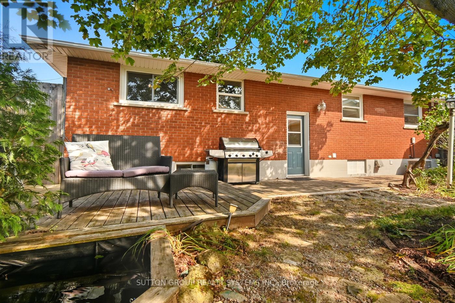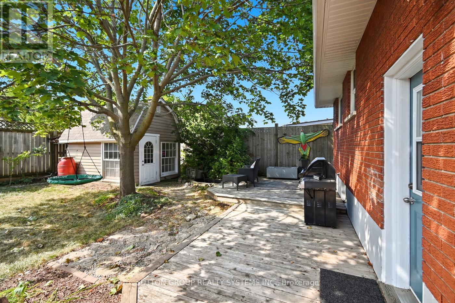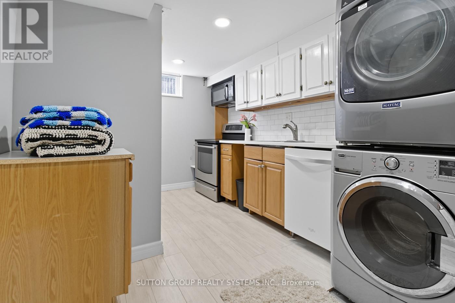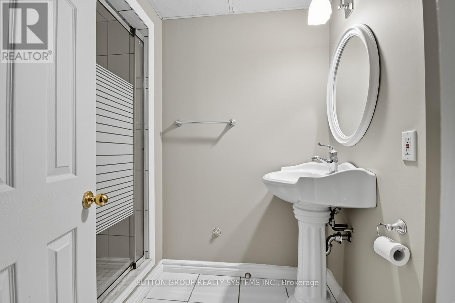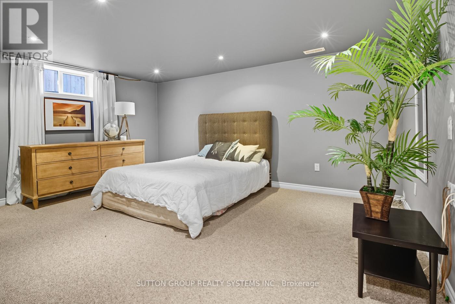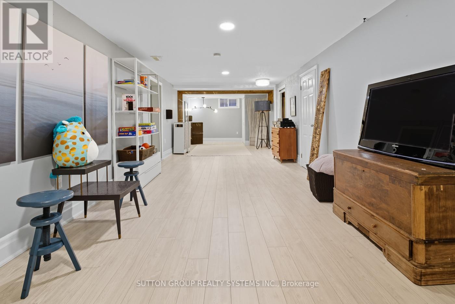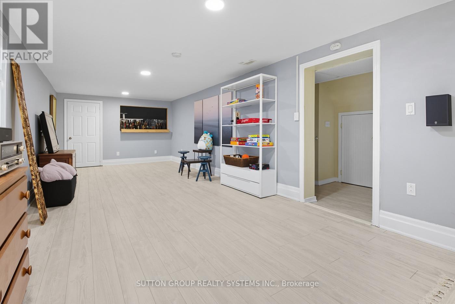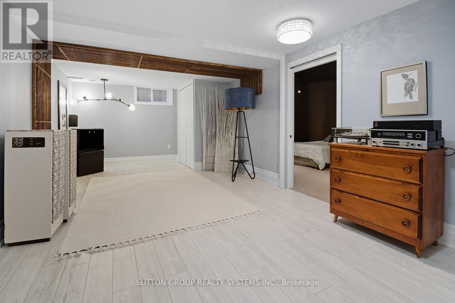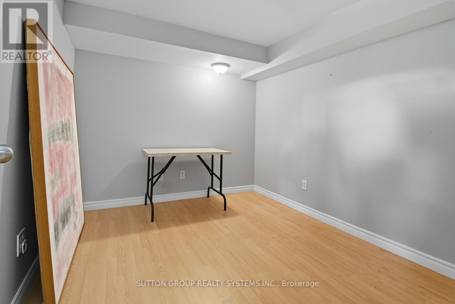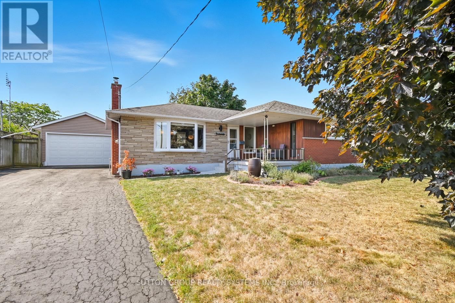83 Lakeside Drive Grimsby, Ontario L3M 2L4
3 Bedroom
3 Bathroom
1100 - 1500 sqft
Bungalow
Fireplace
Central Air Conditioning
Heat Pump, Not Known
$849,999
Friendly by Nature. Capitalize on the Best that Grimsby has to Offer with this Beautiful, Charming Bungalow Overlooking Green Space and the Lake. In-law Suite Potential. WO-Man Cave in the Backyard. Surrounded by a Quiet Oasis in the Backyard Featuring a Pond. Oasis in the Back, Serene Views in the Front. Heated garage with hoist making a perfect year-round workshop w/ subpanel & (2) 220V outlets. (id:61852)
Property Details
| MLS® Number | X12417116 |
| Property Type | Single Family |
| Community Name | 540 - Grimsby Beach |
| ParkingSpaceTotal | 6 |
| ViewType | Lake View |
Building
| BathroomTotal | 3 |
| BedroomsAboveGround | 3 |
| BedroomsTotal | 3 |
| Amenities | Fireplace(s) |
| ArchitecturalStyle | Bungalow |
| BasementDevelopment | Finished |
| BasementType | N/a (finished) |
| ConstructionStyleAttachment | Detached |
| CoolingType | Central Air Conditioning |
| ExteriorFinish | Brick |
| FireplacePresent | Yes |
| FireplaceTotal | 1 |
| FoundationType | Block |
| HalfBathTotal | 1 |
| HeatingFuel | Electric, Natural Gas |
| HeatingType | Heat Pump, Not Known |
| StoriesTotal | 1 |
| SizeInterior | 1100 - 1500 Sqft |
| Type | House |
| UtilityWater | Municipal Water |
Parking
| Detached Garage | |
| Garage |
Land
| Acreage | No |
| Sewer | Sanitary Sewer |
| SizeDepth | 100 Ft |
| SizeFrontage | 70 Ft |
| SizeIrregular | 70 X 100 Ft |
| SizeTotalText | 70 X 100 Ft |
| ZoningDescription | R2 |
Rooms
| Level | Type | Length | Width | Dimensions |
|---|---|---|---|---|
| Basement | Bedroom 3 | 4.72 m | 3.71 m | 4.72 m x 3.71 m |
| Basement | Cold Room | 3.61 m | 2.29 m | 3.61 m x 2.29 m |
| Basement | Other | 3.38 m | 1.42 m | 3.38 m x 1.42 m |
| Basement | Kitchen | 4.85 m | 2.67 m | 4.85 m x 2.67 m |
| Basement | Bathroom | Measurements not available | ||
| Basement | Utility Room | 1.85 m | 0.89 m | 1.85 m x 0.89 m |
| Basement | Den | 3.07 m | 2.62 m | 3.07 m x 2.62 m |
| Basement | Family Room | 11.63 m | 3.35 m | 11.63 m x 3.35 m |
| Main Level | Foyer | 2.79 m | 2.41 m | 2.79 m x 2.41 m |
| Main Level | Living Room | 5.61 m | 3.48 m | 5.61 m x 3.48 m |
| Main Level | Dining Room | 3.3 m | 2.97 m | 3.3 m x 2.97 m |
| Main Level | Kitchen | 4.3 m | 3 m | 4.3 m x 3 m |
| Main Level | Bathroom | Measurements not available | ||
| Main Level | Primary Bedroom | 5.28 m | 4.95 m | 5.28 m x 4.95 m |
| Main Level | Bathroom | Measurements not available | ||
| Main Level | Bedroom 2 | 3.25 m | 3.02 m | 3.25 m x 3.02 m |
Interested?
Contact us for more information
Alexander Nicholas Stevanovic
Salesperson
Sutton Group Realty Systems Inc.
2186 Bloor St. West
Toronto, Ontario M6S 1N3
2186 Bloor St. West
Toronto, Ontario M6S 1N3
