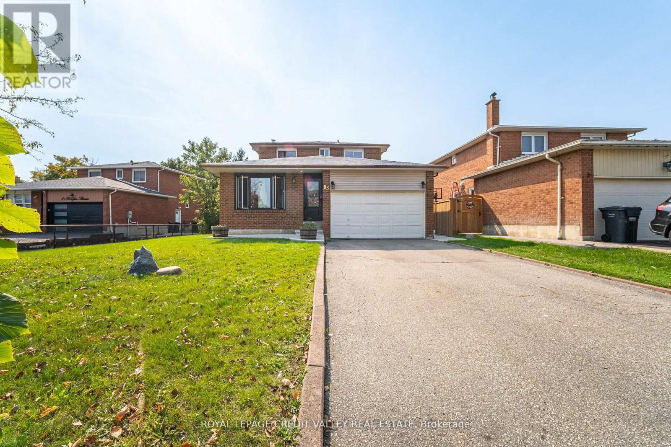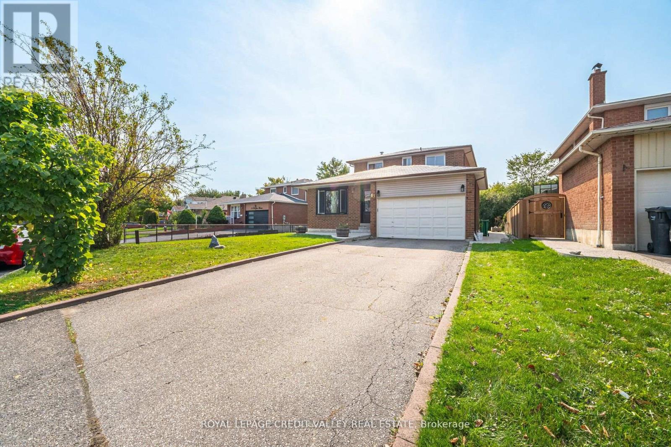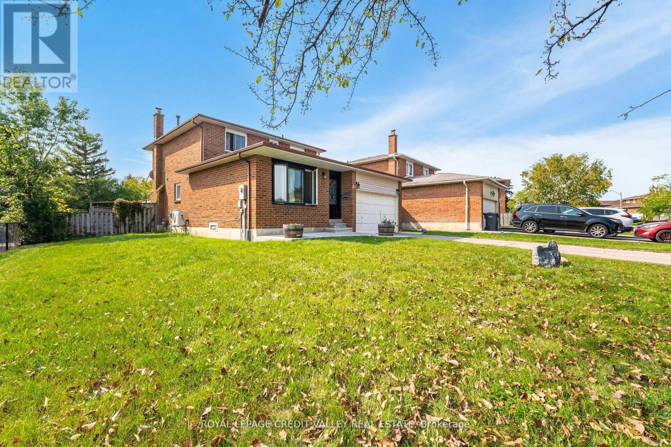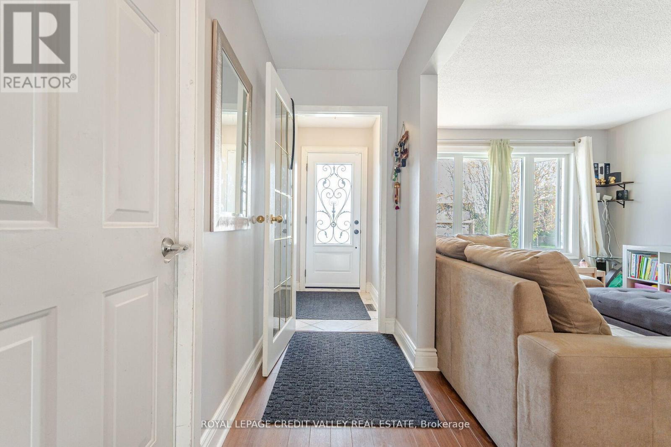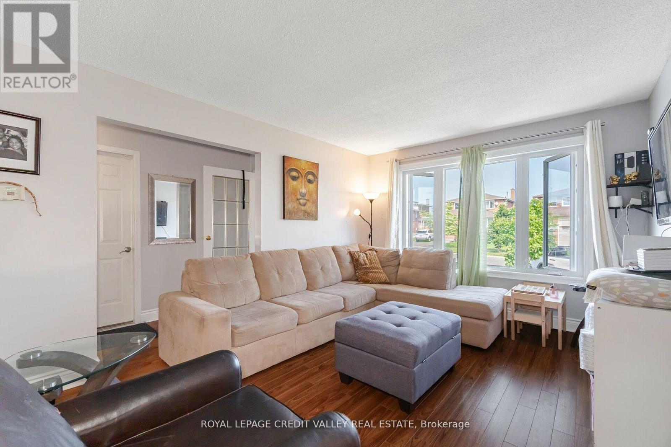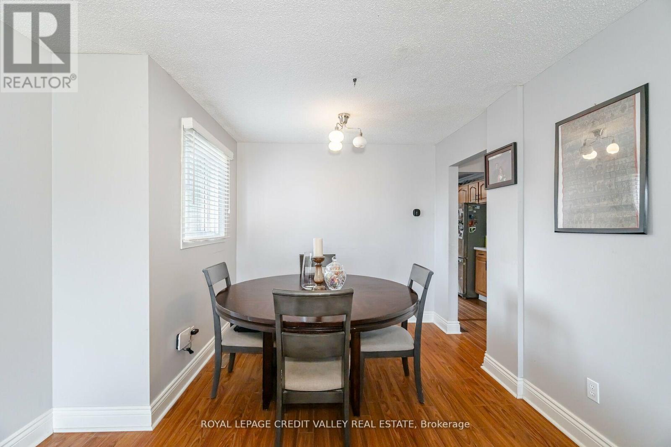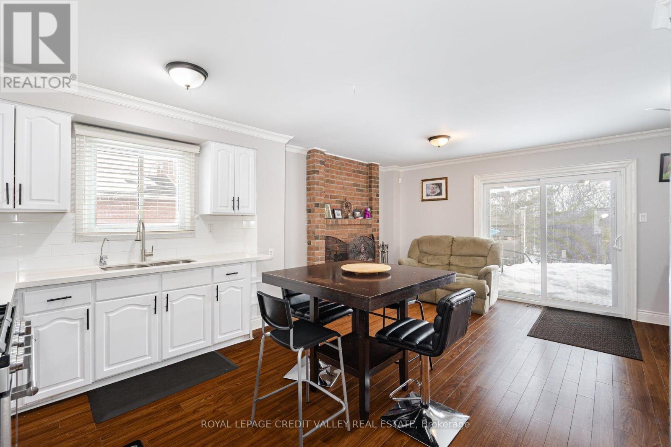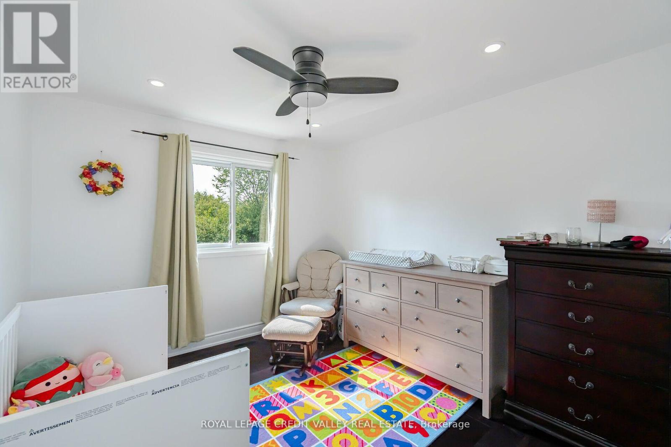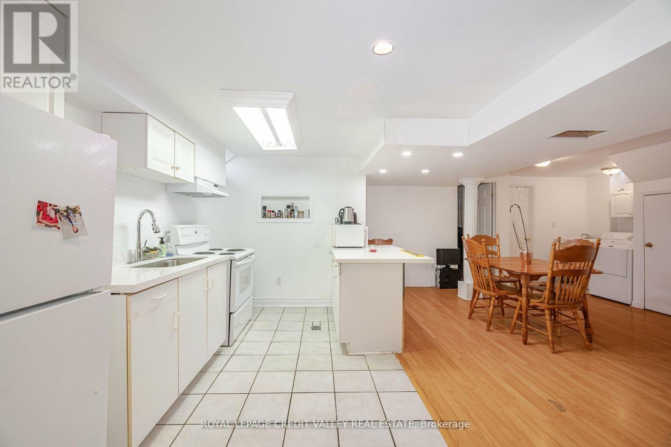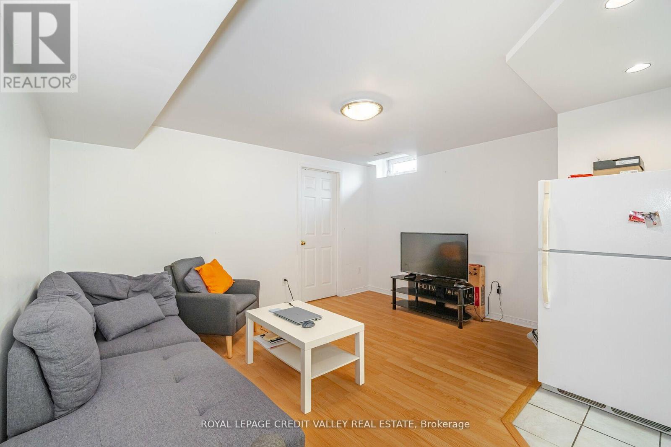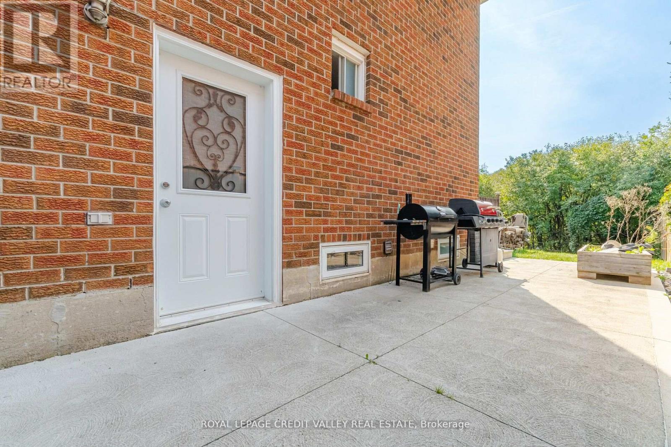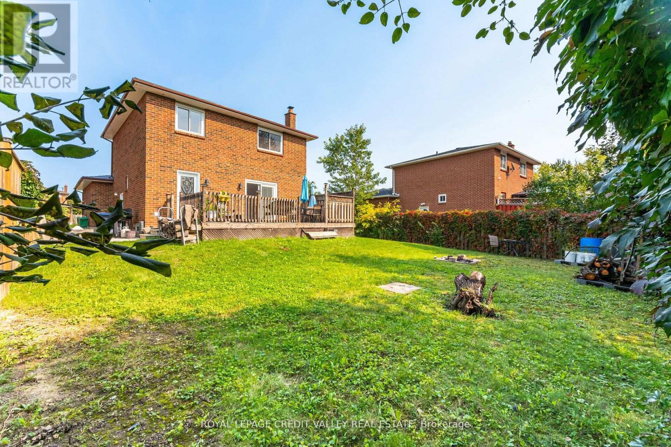83 Fairglen Avenue Brampton, Ontario L6X 1K7
$1,099,900
Beautiful 3+2 bedroom, all brick detached home located in prime Brampton neighborhood. This home features a large living room with large bay window, formal dining room, a main floor laundry room, family sized kitchen and a main floor family room with fireplace and walkout to backyard that backs onto a park. The upper level features 3 family sized bedrooms with updated hardwood floors, ceiling fans and a 4 Pc bath. The finished basement in this home has a separate entrance and provides more living space with 2 bedrooms, a large rec room, a kitchen and an additional laundry room along with a 4 Pc bath for your large extended family. New Furnace and Heat Pump (2022), New Hardwood Upper Level and Stairs (2022), New Bay Window LR(2023) New Ceiling Fans (2022) New Tankless Hot Water Heater (2022) New Exterior Doors and Sliding Back Door (2021) (id:61852)
Property Details
| MLS® Number | W12005676 |
| Property Type | Single Family |
| Community Name | Brampton West |
| ParkingSpaceTotal | 5 |
Building
| BathroomTotal | 3 |
| BedroomsAboveGround | 3 |
| BedroomsBelowGround | 2 |
| BedroomsTotal | 5 |
| Appliances | Water Heater, Water Softener, Dishwasher, Dryer, Two Stoves, Water Heater - Tankless, Two Washers, Window Coverings, Refrigerator |
| BasementDevelopment | Finished |
| BasementFeatures | Separate Entrance |
| BasementType | N/a (finished) |
| ConstructionStyleAttachment | Detached |
| CoolingType | Central Air Conditioning |
| ExteriorFinish | Brick |
| FireplacePresent | Yes |
| FlooringType | Laminate, Hardwood |
| FoundationType | Poured Concrete |
| HalfBathTotal | 1 |
| HeatingFuel | Natural Gas |
| HeatingType | Heat Pump |
| StoriesTotal | 2 |
| SizeInterior | 2000 - 2500 Sqft |
| Type | House |
| UtilityWater | Municipal Water |
Parking
| Attached Garage | |
| Garage |
Land
| Acreage | No |
| Sewer | Sanitary Sewer |
| SizeDepth | 107 Ft |
| SizeFrontage | 65 Ft ,9 In |
| SizeIrregular | 65.8 X 107 Ft |
| SizeTotalText | 65.8 X 107 Ft |
Rooms
| Level | Type | Length | Width | Dimensions |
|---|---|---|---|---|
| Second Level | Primary Bedroom | 3.3 m | 4.42 m | 3.3 m x 4.42 m |
| Second Level | Bedroom 2 | 2.67 m | 3.81 m | 2.67 m x 3.81 m |
| Second Level | Bedroom 3 | 2.8 m | 3.31 m | 2.8 m x 3.31 m |
| Basement | Bedroom | 2.26 m | 3.6 m | 2.26 m x 3.6 m |
| Basement | Bedroom | 2.54 m | 5.16 m | 2.54 m x 5.16 m |
| Basement | Recreational, Games Room | 4.12 m | 8.53 m | 4.12 m x 8.53 m |
| Basement | Kitchen | 2.24 m | 3.91 m | 2.24 m x 3.91 m |
| Main Level | Living Room | 3.3 m | 7.26 m | 3.3 m x 7.26 m |
| Main Level | Dining Room | 3.3 m | 7.26 m | 3.3 m x 7.26 m |
| Main Level | Kitchen | 3.1 m | 4.52 m | 3.1 m x 4.52 m |
| Main Level | Family Room | 2.98 m | 5.47 m | 2.98 m x 5.47 m |
| Main Level | Laundry Room | 1.96 m | 2.52 m | 1.96 m x 2.52 m |
https://www.realtor.ca/real-estate/27992368/83-fairglen-avenue-brampton-brampton-west-brampton-west
Interested?
Contact us for more information
Jim Lati
Salesperson
10045 Hurontario St #1
Brampton, Ontario L6Z 0E6
