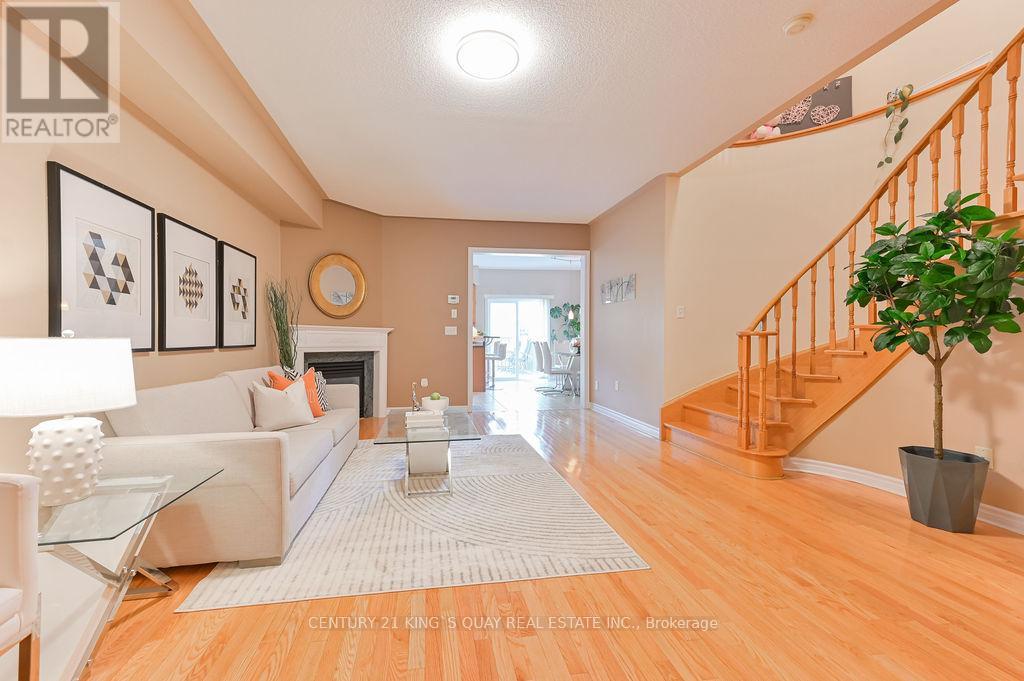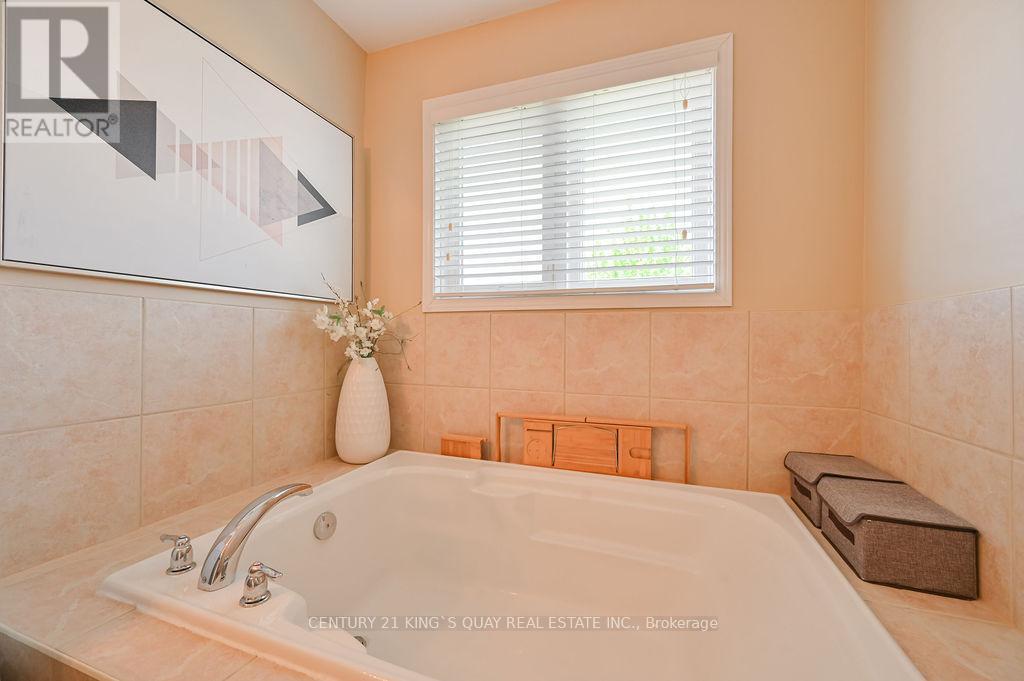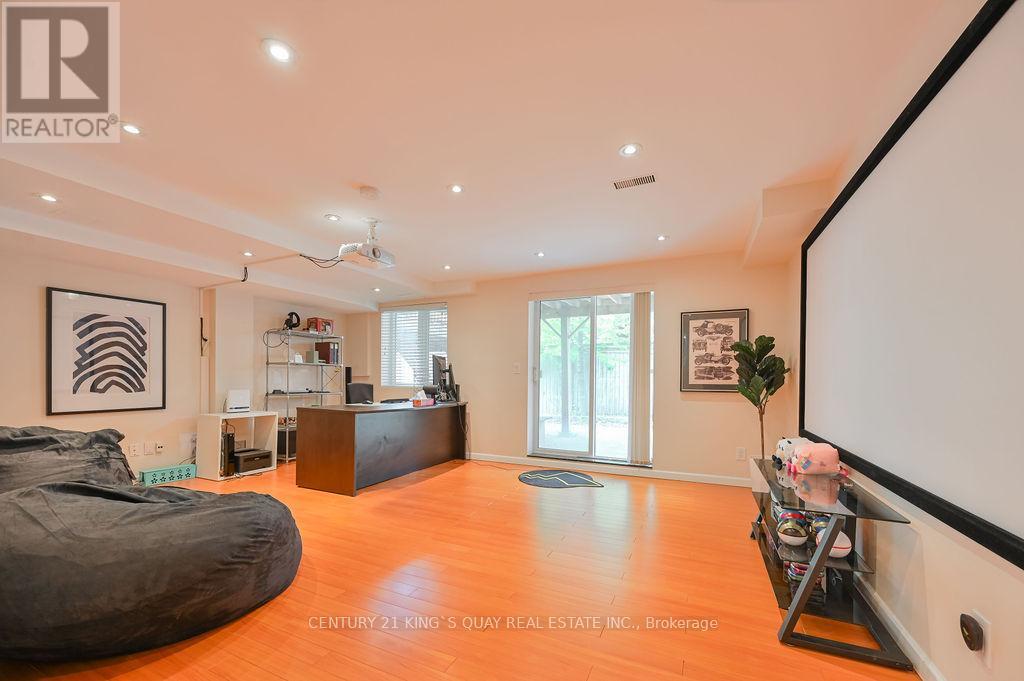4 Bedroom
4 Bathroom
1500 - 2000 sqft
Fireplace
Central Air Conditioning
Forced Air
$1,268,000
Amazing Starter Family Home With Rare Light Filled Walkout Basement In Family Friendly Community. Easy Access To Markham & Vaughan Via Hwy7/407 Yet Quiet. Practical Layout With Access To Garage. Huge Master Bedroom, 2nd and 3rd Bedrooms With Desk Space. Eat-In Kitchen W/East Facing Terrace. Full Patio & Deck To Entertain Guests During Summertime. What Is Lawn Mowing? Fully Renovated Basement With Ample Storage Space. Kitchen Has A Walk-In Pantry. Entertainment Room In Bsmt, Along With Rec Room Which Can Be Repurposed As a Bedroom /W 3 Piece Bathroom. Single Car Garage. Did I Mention Walkout Basement? (id:61852)
Property Details
|
MLS® Number
|
N12165279 |
|
Property Type
|
Single Family |
|
Community Name
|
Patterson |
|
EquipmentType
|
Water Heater - Gas |
|
ParkingSpaceTotal
|
3 |
|
RentalEquipmentType
|
Water Heater - Gas |
Building
|
BathroomTotal
|
4 |
|
BedroomsAboveGround
|
3 |
|
BedroomsBelowGround
|
1 |
|
BedroomsTotal
|
4 |
|
Age
|
16 To 30 Years |
|
Appliances
|
Garage Door Opener Remote(s), Water Heater, Dryer, Hood Fan, Stove, Washer, Window Coverings, Refrigerator |
|
BasementDevelopment
|
Finished |
|
BasementFeatures
|
Walk Out |
|
BasementType
|
N/a (finished) |
|
ConstructionStyleAttachment
|
Attached |
|
CoolingType
|
Central Air Conditioning |
|
ExteriorFinish
|
Brick |
|
FireplacePresent
|
Yes |
|
FlooringType
|
Hardwood, Ceramic, Laminate |
|
FoundationType
|
Unknown |
|
HalfBathTotal
|
1 |
|
HeatingFuel
|
Natural Gas |
|
HeatingType
|
Forced Air |
|
StoriesTotal
|
2 |
|
SizeInterior
|
1500 - 2000 Sqft |
|
Type
|
Row / Townhouse |
|
UtilityWater
|
Municipal Water |
Parking
Land
|
Acreage
|
No |
|
Sewer
|
Sanitary Sewer |
|
SizeDepth
|
98 Ft ,4 In |
|
SizeFrontage
|
20 Ft |
|
SizeIrregular
|
20 X 98.4 Ft |
|
SizeTotalText
|
20 X 98.4 Ft |
Rooms
| Level |
Type |
Length |
Width |
Dimensions |
|
Second Level |
Primary Bedroom |
5.79 m |
3.63 m |
5.79 m x 3.63 m |
|
Second Level |
Bedroom 2 |
4.98 m |
2.92 m |
4.98 m x 2.92 m |
|
Second Level |
Bedroom 3 |
3 m |
3.99 m |
3 m x 3.99 m |
|
Basement |
Media |
5.64 m |
4.14 m |
5.64 m x 4.14 m |
|
Basement |
Recreational, Games Room |
5.49 m |
2.9 m |
5.49 m x 2.9 m |
|
Basement |
Office |
2.08 m |
1.78 m |
2.08 m x 1.78 m |
|
Main Level |
Living Room |
7.62 m |
4.75 m |
7.62 m x 4.75 m |
|
Main Level |
Dining Room |
5.77 m |
3.86 m |
5.77 m x 3.86 m |
|
Main Level |
Kitchen |
5.77 m |
3.86 m |
5.77 m x 3.86 m |
Utilities
|
Cable
|
Installed |
|
Sewer
|
Installed |
https://www.realtor.ca/real-estate/28349565/83-daniel-reaman-crescent-vaughan-patterson-patterson






































