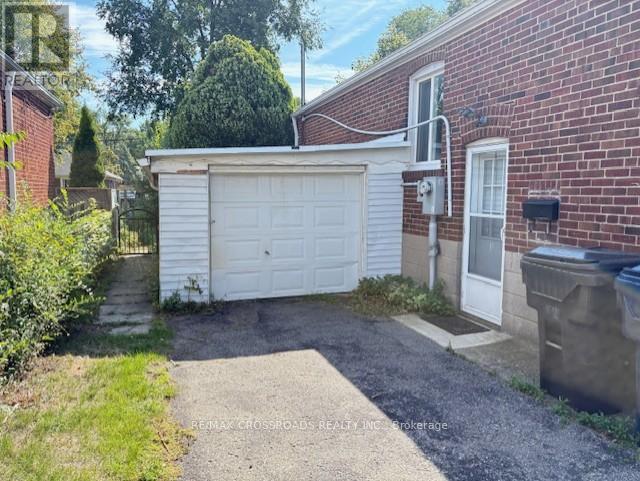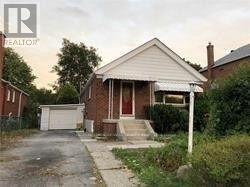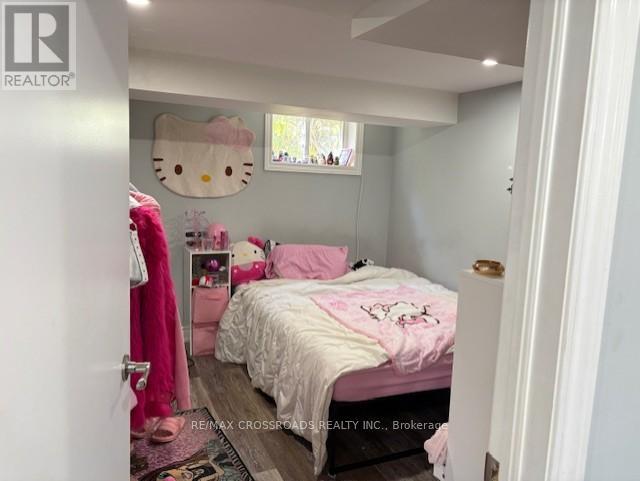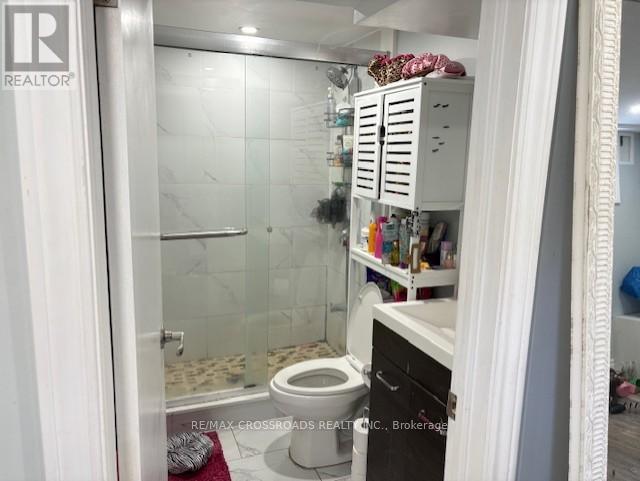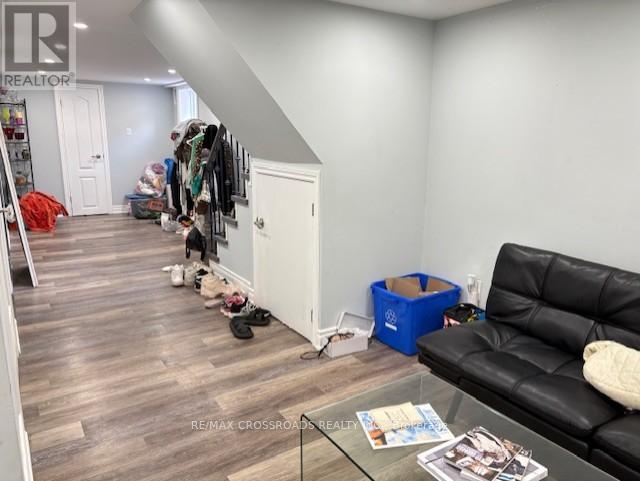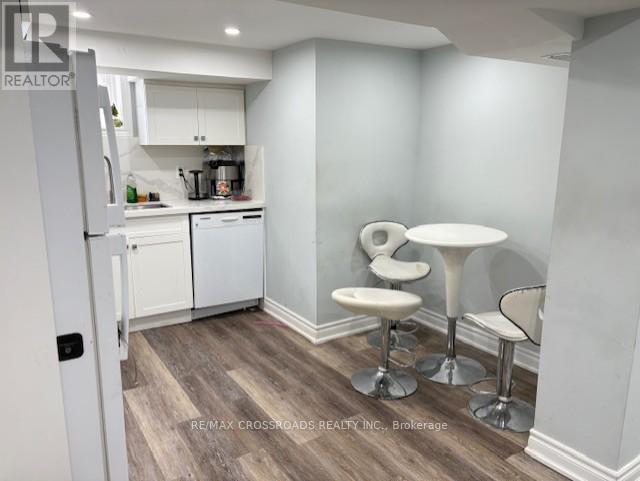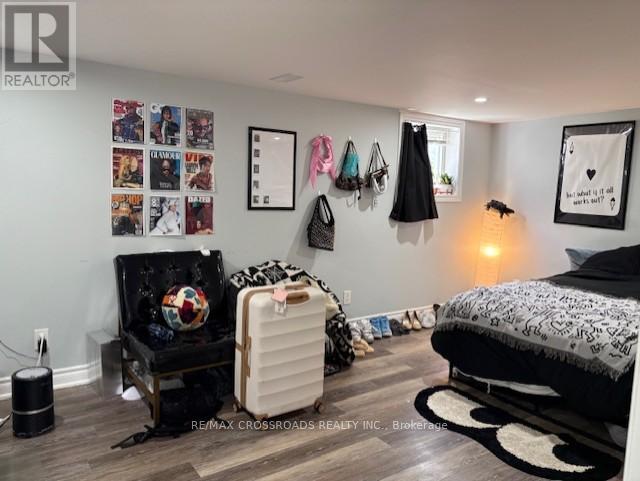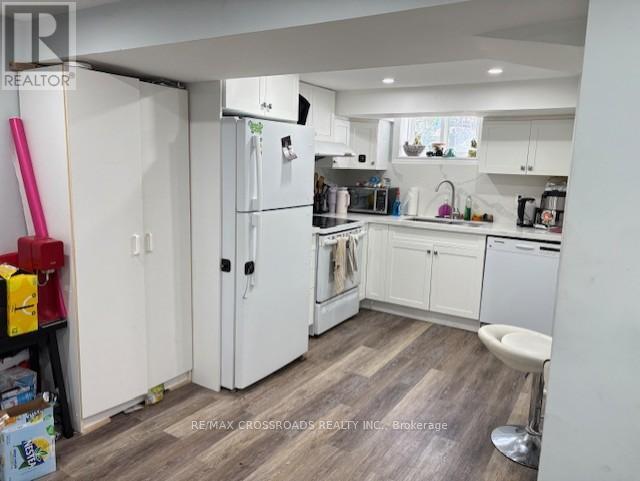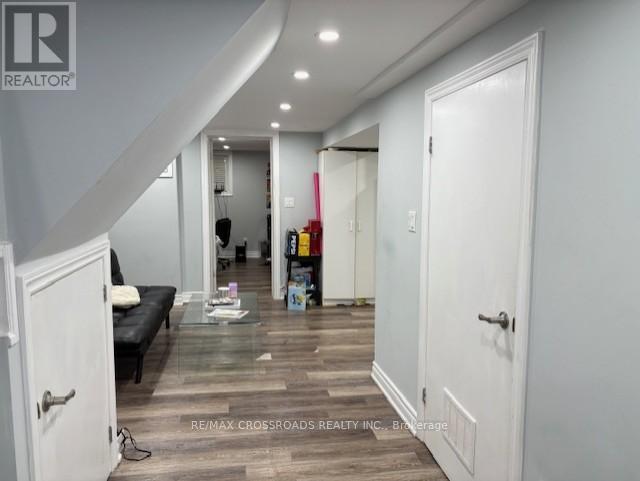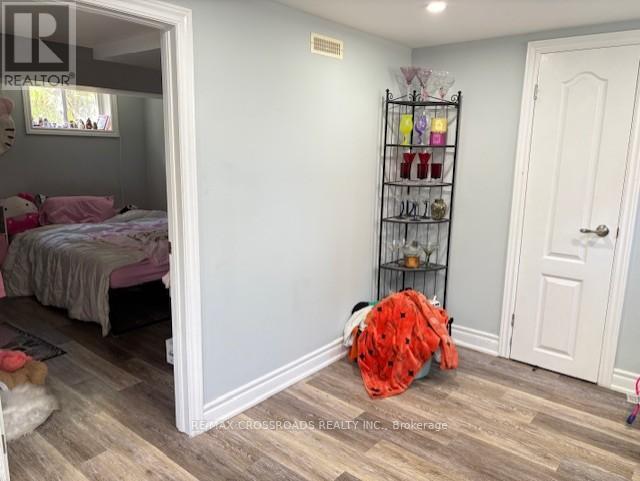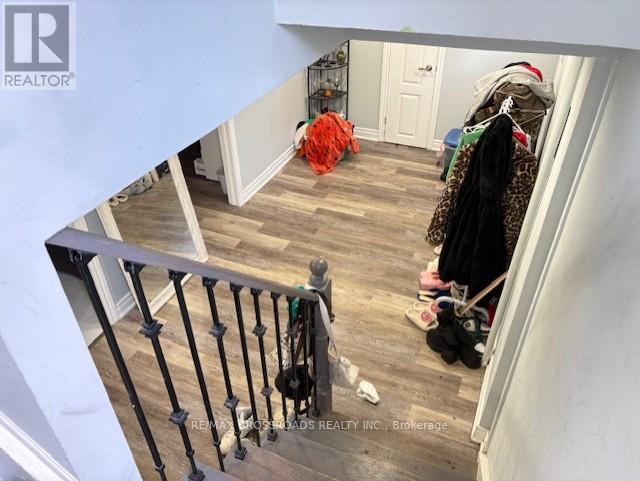83 Clonmore Lower Level Drive Toronto, Ontario M1N 1X9
2 Bedroom
1 Bathroom
0 - 699 sqft
Bungalow
Fireplace
Central Air Conditioning
Forced Air
$1,700 Monthly
Newly Renovated Basement Apartment In Desired Neighbourhood. Features 2 Bedrooms, One Year New Kitchen, Two Year New Laminate Floors Throughout. Ensuit Laundry. Convenient Location Close To Schools, Restaurants, Shopping And The Beach. Tenant To Pay 30% Utilities (id:61852)
Property Details
| MLS® Number | E12404147 |
| Property Type | Single Family |
| Community Name | Birchcliffe-Cliffside |
Building
| BathroomTotal | 1 |
| BedroomsAboveGround | 2 |
| BedroomsTotal | 2 |
| ArchitecturalStyle | Bungalow |
| BasementFeatures | Separate Entrance |
| BasementType | N/a |
| ConstructionStyleAttachment | Detached |
| CoolingType | Central Air Conditioning |
| ExteriorFinish | Brick |
| FireplacePresent | Yes |
| HeatingFuel | Natural Gas |
| HeatingType | Forced Air |
| StoriesTotal | 1 |
| SizeInterior | 0 - 699 Sqft |
| Type | House |
| UtilityWater | Municipal Water |
Parking
| Attached Garage | |
| Garage |
Land
| Acreage | No |
| Sewer | Sanitary Sewer |
Rooms
| Level | Type | Length | Width | Dimensions |
|---|---|---|---|---|
| Lower Level | Living Room | 3.43 m | 2.53 m | 3.43 m x 2.53 m |
| Lower Level | Dining Room | 3.32 m | 2.17 m | 3.32 m x 2.17 m |
| Lower Level | Kitchen | 3.29 m | 3.18 m | 3.29 m x 3.18 m |
| Lower Level | Primary Bedroom | 6.03 m | 3.21 m | 6.03 m x 3.21 m |
| Lower Level | Bedroom 2 | 3.4 m | 2.8 m | 3.4 m x 2.8 m |
Interested?
Contact us for more information
Simon Chang
Broker
RE/MAX Crossroads Realty Inc.
208 - 8901 Woodbine Ave
Markham, Ontario L3R 9Y4
208 - 8901 Woodbine Ave
Markham, Ontario L3R 9Y4
