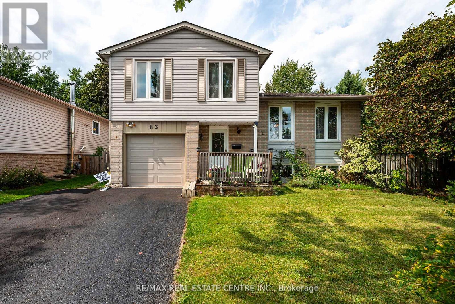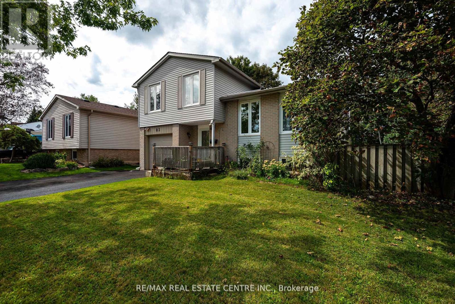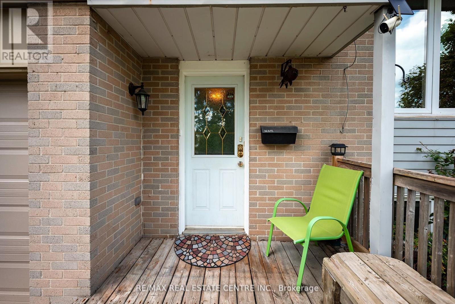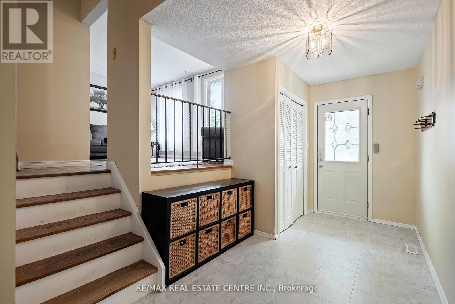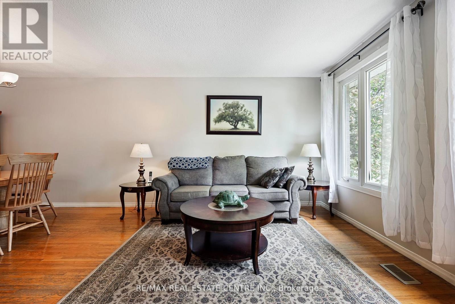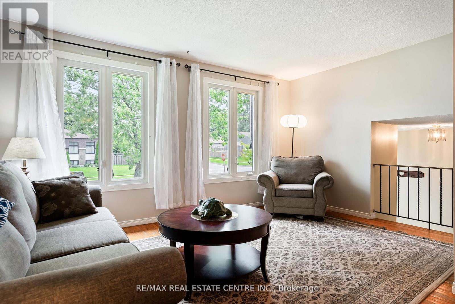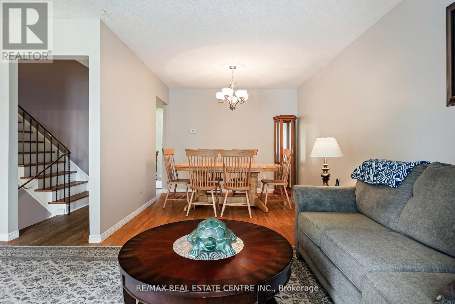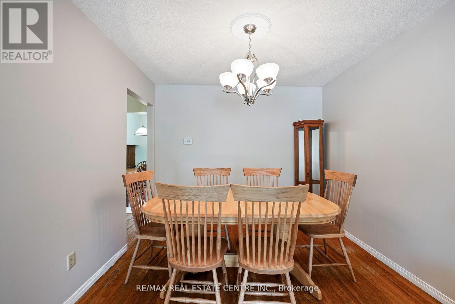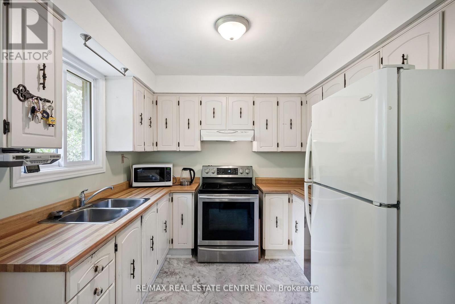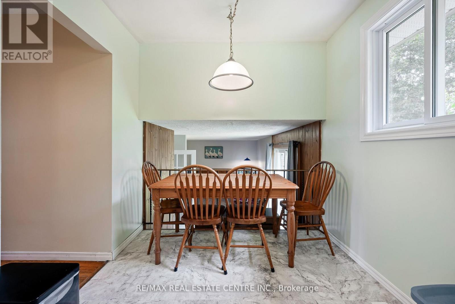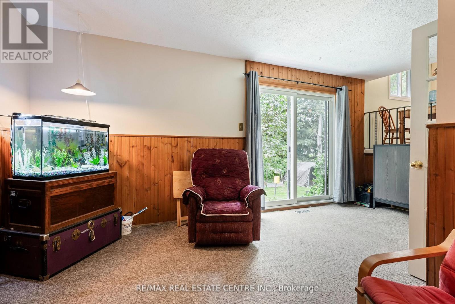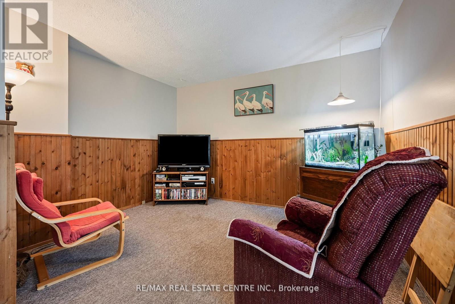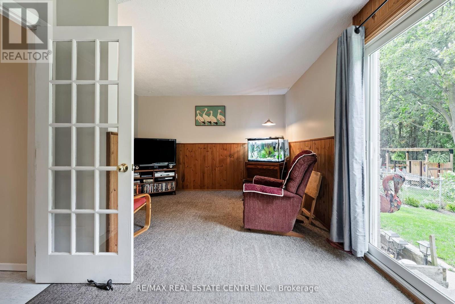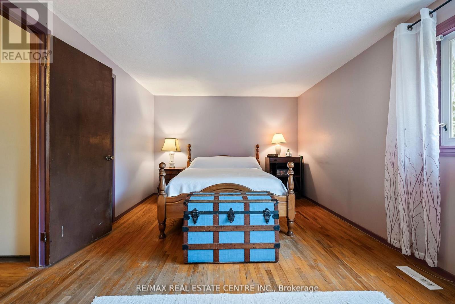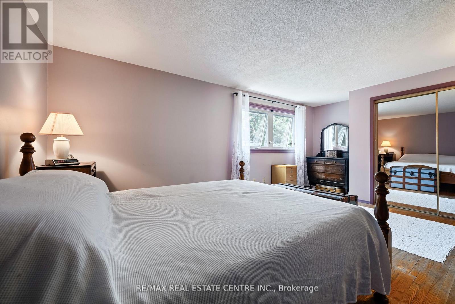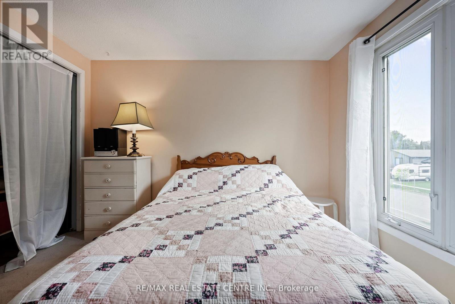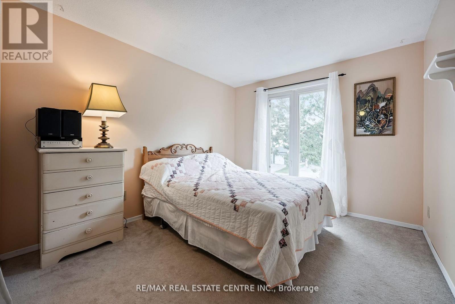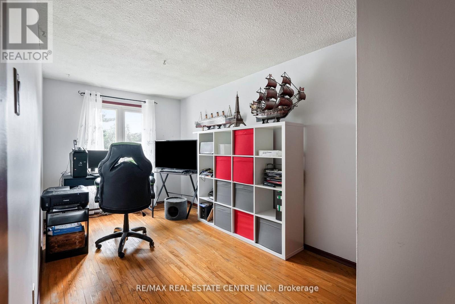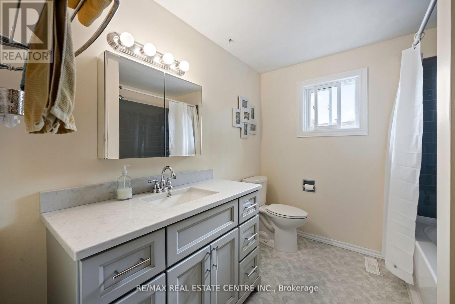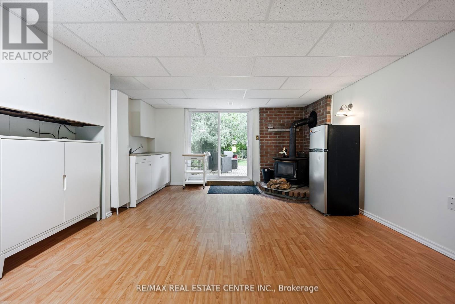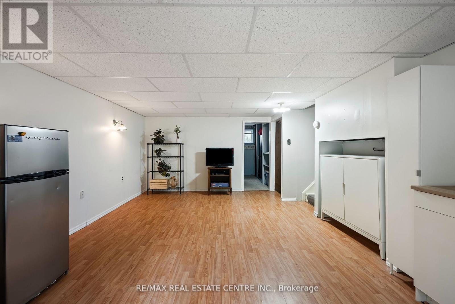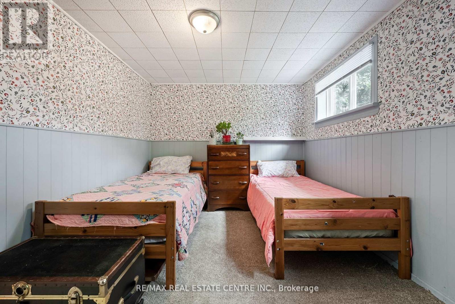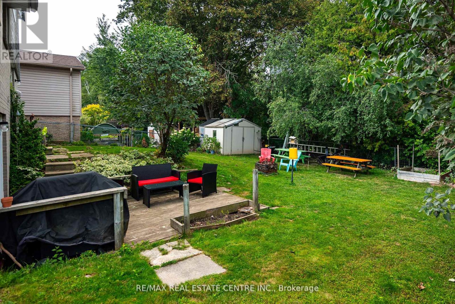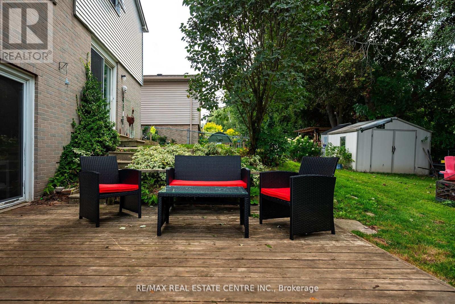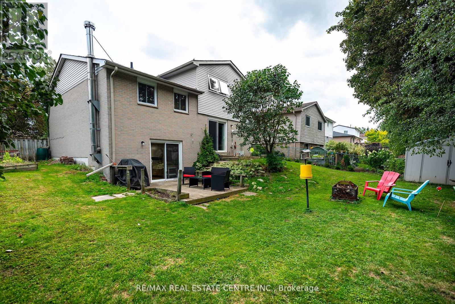83 Brenda Boulevard Orangeville, Ontario L9W 3L3
$699,900
Welcome to this spacious 5-level side split, finished on 4-levels and thoughtfully designed for comfortable family living. Step through the front door and feel the care and pride of ownership evident throughout. The ground level features a bright, open concept living area - ideal for entertaining or relaxing with family. It also offers a seamless walkout to the private backyard, and a convenient 2 piece powder room. A few steps up, you'll find an open-concept living and dining space filled with natural light, along with a generous kitchen offering ample cabinetry and plenty of room to create your favourite meals. Continue through to the upper level where you will find three well-sized bedrooms and a full 4-piece bathroom. Now continue through to the 4th level, which provides exceptional versatility, featuring an additional living area with space for a kitchenette, a 4th bedroom, and another 4-piece bathroom - ideal for extended family, guests, or even the potential for the much sought after in-law suite! With multiple walkouts to the yard and flexible living spaces, this home truly adapts to your family's needs. Recent updates include: roof (2025), downstairs bathroom (2022), upstairs bathroom (2020), hall & kitchen flooring (2024), fence repair (2024), furnace/ac (2021), water softener (2025), dishwasher (2023), washer & dryer (2024), driveway (2015), and kitchen & upstairs bath windows (2021). (id:61852)
Open House
This property has open houses!
12:00 pm
Ends at:2:00 pm
Property Details
| MLS® Number | W12466644 |
| Property Type | Single Family |
| Community Name | Orangeville |
| ParkingSpaceTotal | 3 |
Building
| BathroomTotal | 3 |
| BedroomsAboveGround | 3 |
| BedroomsBelowGround | 1 |
| BedroomsTotal | 4 |
| BasementDevelopment | Finished |
| BasementFeatures | Walk Out |
| BasementType | N/a (finished) |
| ConstructionStyleAttachment | Detached |
| ConstructionStyleSplitLevel | Sidesplit |
| CoolingType | Central Air Conditioning |
| ExteriorFinish | Brick, Aluminum Siding |
| FireplacePresent | Yes |
| FlooringType | Hardwood, Carpeted, Laminate |
| FoundationType | Poured Concrete |
| HalfBathTotal | 1 |
| HeatingFuel | Natural Gas |
| HeatingType | Forced Air |
| SizeInterior | 1500 - 2000 Sqft |
| Type | House |
| UtilityWater | Municipal Water |
Parking
| Garage |
Land
| Acreage | No |
| Sewer | Sanitary Sewer |
| SizeDepth | 100 Ft |
| SizeFrontage | 60 Ft |
| SizeIrregular | 60 X 100 Ft |
| SizeTotalText | 60 X 100 Ft |
Rooms
| Level | Type | Length | Width | Dimensions |
|---|---|---|---|---|
| Lower Level | Bedroom 4 | 4.78 m | 2.77 m | 4.78 m x 2.77 m |
| Lower Level | Living Room | 4.14 m | 5.51 m | 4.14 m x 5.51 m |
| Main Level | Kitchen | 4.67 m | 2.16 m | 4.67 m x 2.16 m |
| Main Level | Living Room | 4.78 m | 3.01 m | 4.78 m x 3.01 m |
| Main Level | Dining Room | 3.16 m | 3.04 m | 3.16 m x 3.04 m |
| Upper Level | Primary Bedroom | 4.93 m | 3.41 m | 4.93 m x 3.41 m |
| Upper Level | Bedroom 2 | 4.29 m | 2.56 m | 4.29 m x 2.56 m |
| Upper Level | Bedroom 3 | 3.07 m | 2.86 m | 3.07 m x 2.86 m |
| Ground Level | Den | 2.71 m | 5.42 m | 2.71 m x 5.42 m |
https://www.realtor.ca/real-estate/28998897/83-brenda-boulevard-orangeville-orangeville
Interested?
Contact us for more information
Justin James Wall
Salesperson
115 First Street
Orangeville, Ontario L9W 3J8
Ron Bradley Wall
Salesperson
115 First Street
Orangeville, Ontario L9W 3J8
Harrison Wall
Broker
115 First Street
Orangeville, Ontario L9W 3J8
