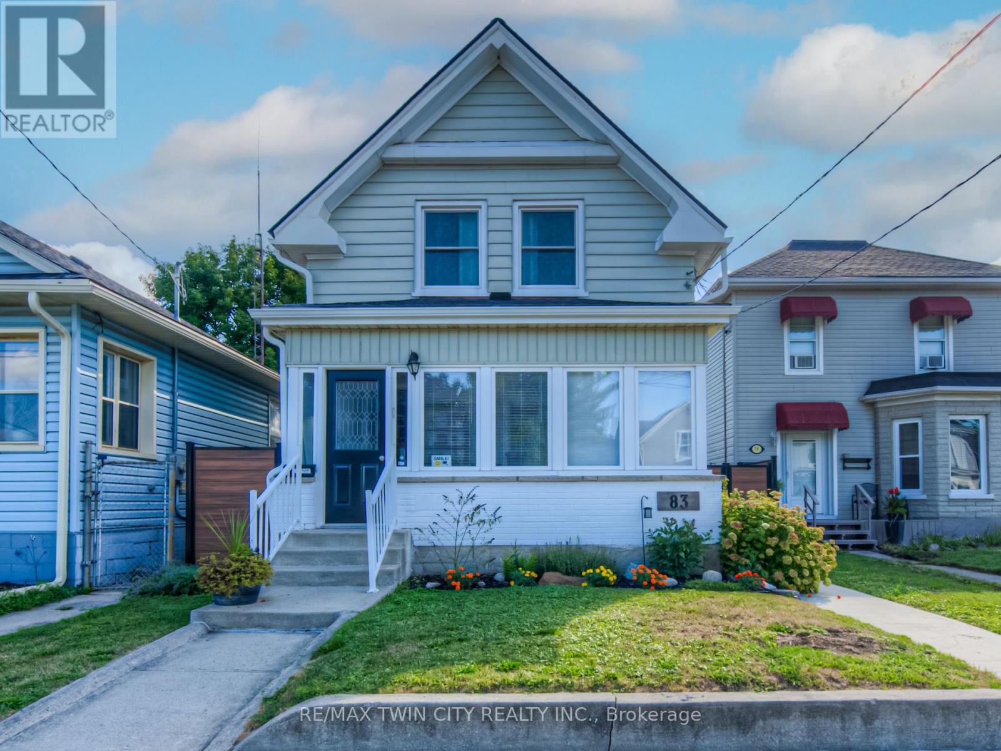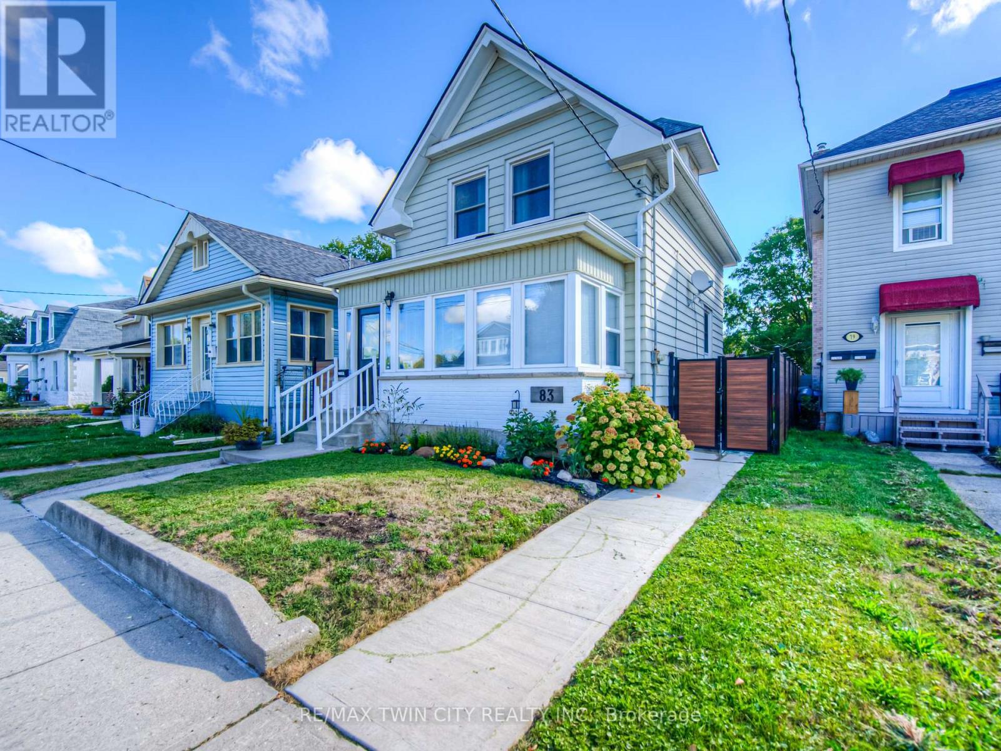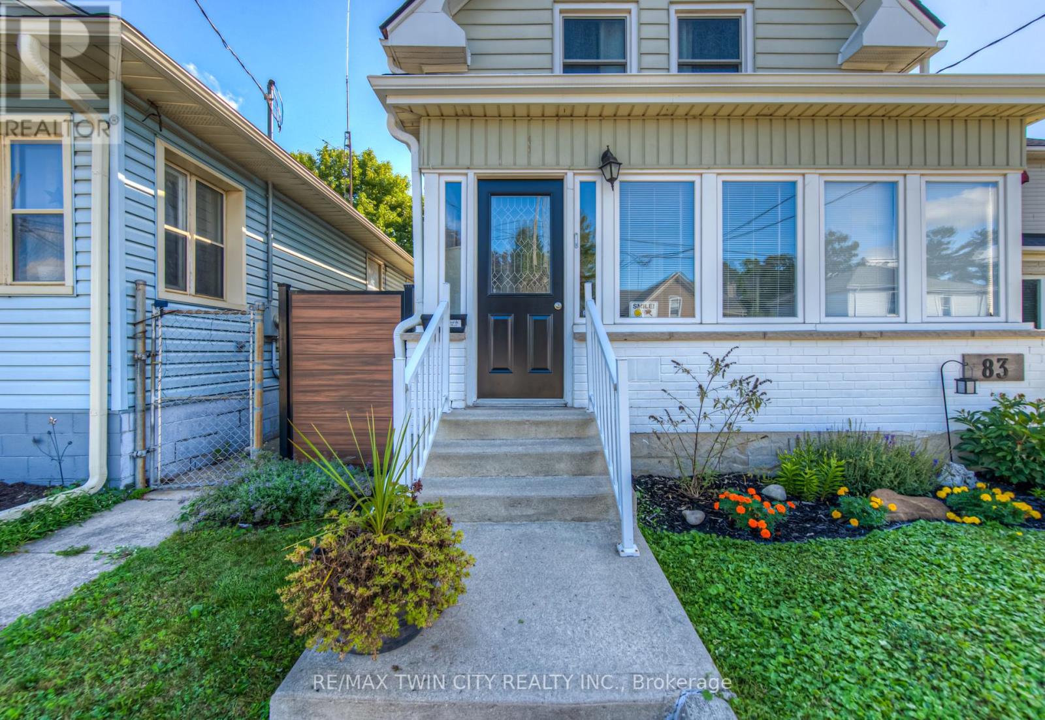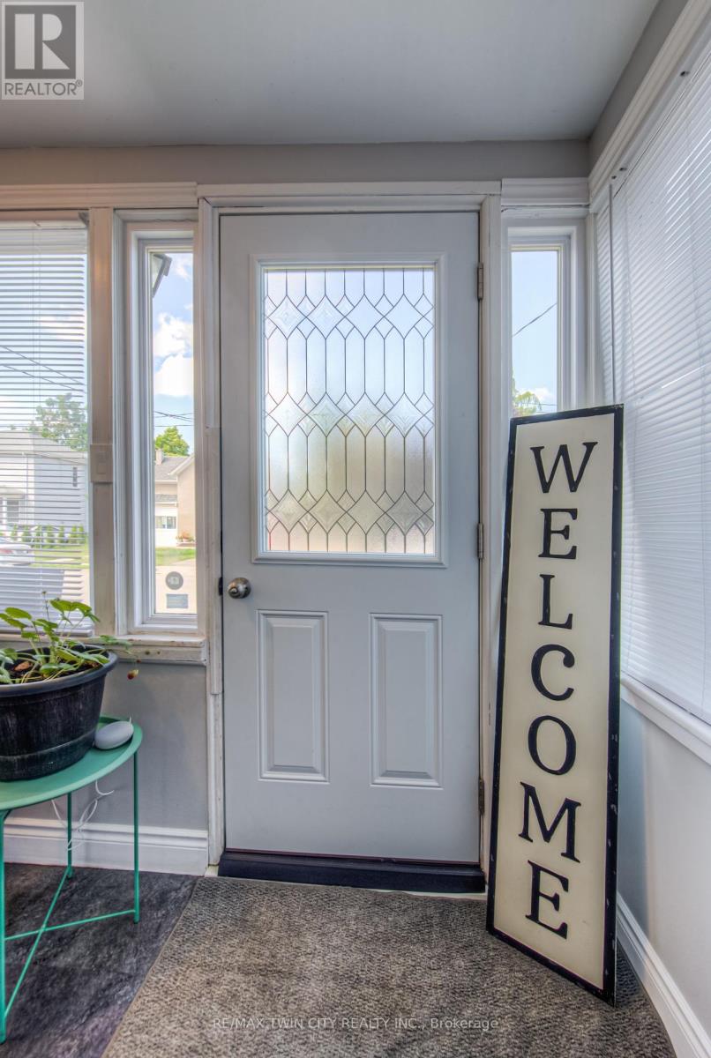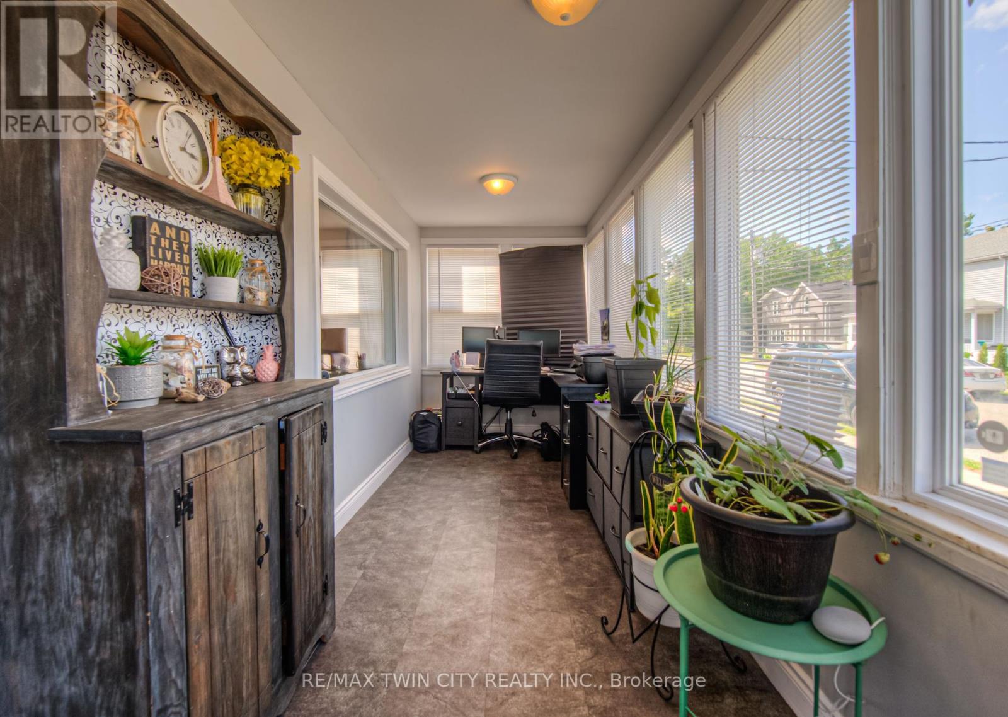83 Bond Street Cambridge, Ontario N1R 4B7
$600,000
RELAX ON THE DECK! Here is the single-family home you have been waiting for. Located in a mature neighbourhood, you will be impressed with this quaint home. Completely updated, this home features 3 bedrooms, 1.5 bathrooms, a heated sunroom, hardwood floors throughout, an updated kitchen and bathroom, and a walk-out to the composite wood deck overlooking a very private yard. Did I mention this home also offers a DOUBLE CAR GARAGE with a WORKSHOP and ROUGHED-IN FOR A CAR CHARGER? Access to the garage is off the laneway at the back of the house. Recent updates include: Roof 2025, Upstairs Bath 2024, Plumbing 2024, Deck & Fencing 2022, Furnace & A/C 2021. Don't miss out, book your private showing today! (id:61852)
Open House
This property has open houses!
2:00 pm
Ends at:4:00 pm
Property Details
| MLS® Number | X12359202 |
| Property Type | Single Family |
| Neigbourhood | Grand River |
| AmenitiesNearBy | Place Of Worship, Public Transit, Schools |
| CommunityFeatures | Community Centre |
| EquipmentType | Water Heater |
| ParkingSpaceTotal | 4 |
| RentalEquipmentType | Water Heater |
| Structure | Deck |
Building
| BathroomTotal | 2 |
| BedroomsAboveGround | 3 |
| BedroomsTotal | 3 |
| Age | 100+ Years |
| Appliances | Hot Tub, Garage Door Opener Remote(s), Water Heater, Water Softener, Dishwasher, Dryer, Range, Stove, Washer, Refrigerator |
| BasementDevelopment | Unfinished |
| BasementType | Full (unfinished) |
| ConstructionStyleAttachment | Detached |
| CoolingType | Central Air Conditioning |
| ExteriorFinish | Brick, Vinyl Siding |
| FlooringType | Hardwood, Tile |
| FoundationType | Stone |
| HalfBathTotal | 1 |
| HeatingFuel | Natural Gas |
| HeatingType | Forced Air |
| StoriesTotal | 2 |
| SizeInterior | 1100 - 1500 Sqft |
| Type | House |
| UtilityWater | Municipal Water |
Parking
| Detached Garage | |
| Garage |
Land
| Acreage | No |
| FenceType | Fenced Yard |
| LandAmenities | Place Of Worship, Public Transit, Schools |
| LandscapeFeatures | Landscaped |
| Sewer | Sanitary Sewer |
| SizeIrregular | 30 X 120 Acre |
| SizeTotalText | 30 X 120 Acre |
| ZoningDescription | R4 |
Rooms
| Level | Type | Length | Width | Dimensions |
|---|---|---|---|---|
| Second Level | Primary Bedroom | 4.74 m | 2.7 m | 4.74 m x 2.7 m |
| Second Level | Bedroom 2 | 3.78 m | 2.85 m | 3.78 m x 2.85 m |
| Second Level | Bedroom 3 | 2.96 m | 2.88 m | 2.96 m x 2.88 m |
| Second Level | Bathroom | 2.15 m | 1.49 m | 2.15 m x 1.49 m |
| Main Level | Living Room | 3.74 m | 3.5 m | 3.74 m x 3.5 m |
| Main Level | Kitchen | 4.05 m | 2.75 m | 4.05 m x 2.75 m |
| Main Level | Dining Room | 3.25 m | 2.81 m | 3.25 m x 2.81 m |
| Main Level | Bathroom | 1.91 m | 1.53 m | 1.91 m x 1.53 m |
| Main Level | Mud Room | 2.71 m | 1.82 m | 2.71 m x 1.82 m |
https://www.realtor.ca/real-estate/28766034/83-bond-street-cambridge
Interested?
Contact us for more information
Fern Frias
Broker
1400 Bishop St N Unit B
Cambridge, Ontario N1R 6W8
