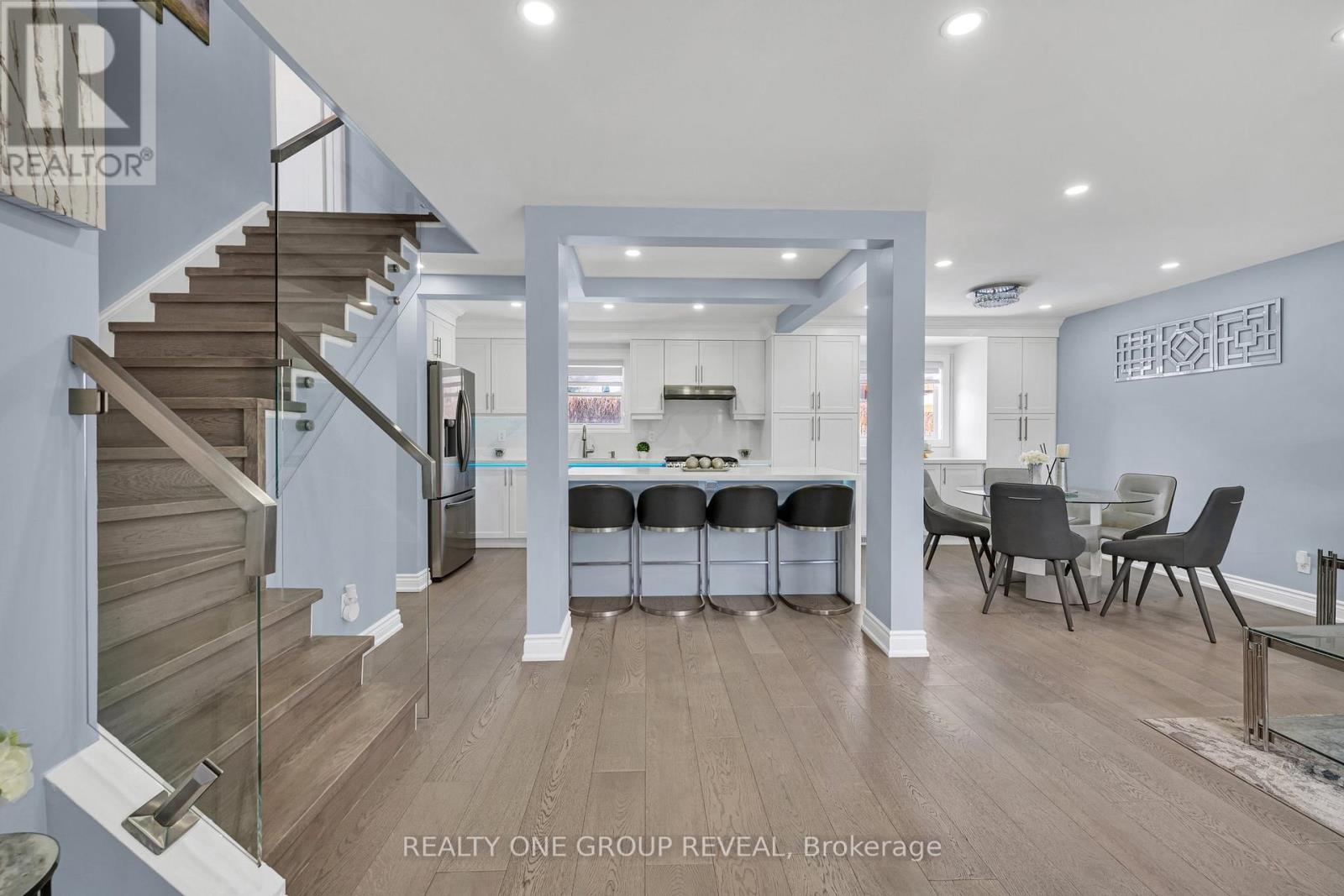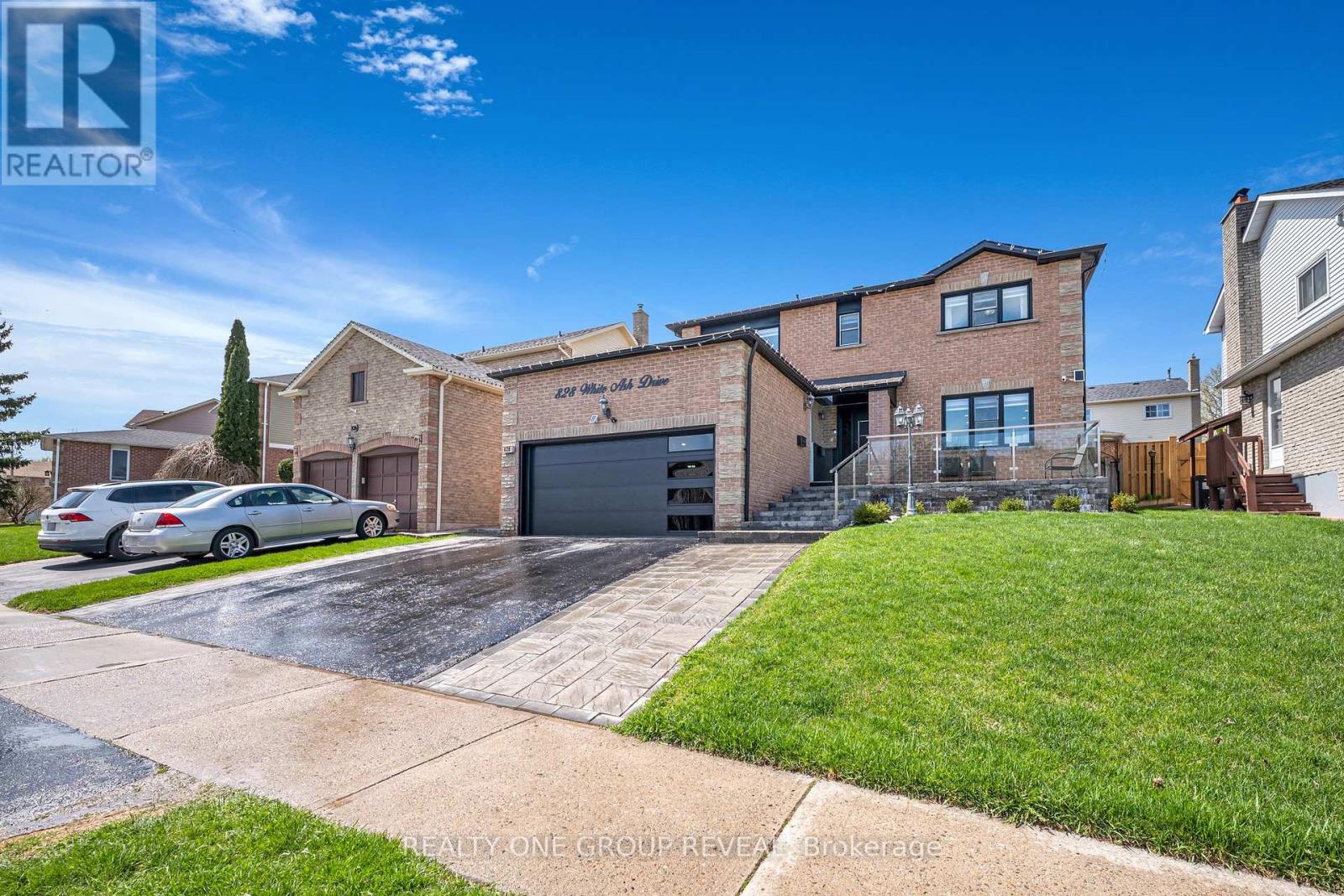828 White Ash Drive Whitby, Ontario L1N 6V6
$1,229,000
Welcome to your dream home fully renovated, move-in ready, and designed with both style and comfort in mind. From the moment you arrive, the stunning curb appeal sets the tone, highlighted by elegant glass railings and a brand-new custom front door that make a lasting first impression.Step inside to discover a bright, open-concept layout featuring a chefs kitchen complete with quartz countertops and matching quartz backsplash, perfect for entertaining guests or enjoying family meals. Every detail has been thoughtfully curated nothing has been overlooked. The glass staircase railing adds a modern, sophisticated touch, seamlessly connecting the main levels elegance to the exterior. Outside, the stonework flows beautifully from the kidney-shaped heated in-ground pool, wrapping around the house to the front entrance, veranda, and down to the driveway, offering continuity and luxury at every turn. The upper level offers three spacious bedrooms, including a primary suite with a walk-in closet (with organizer) and a 4-piece en-suite bathroom for your private retreat. The fully finished basement includes a large recreation room, an additional bedroom, and a full bathroom, making it the ideal space for guests, a home office, or a cozy movie night. This home is truly turn-key just move in and start enjoying everything it has to offer. Whether you're relaxing by the pool, entertaining in your open-concept kitchen, or unwinding in your spacious basement, this house is designed to fit your lifestyle. The gutter has been replaced and has a LeafFilter. (id:61852)
Property Details
| MLS® Number | E12125007 |
| Property Type | Single Family |
| Community Name | Williamsburg |
| Features | In-law Suite |
| ParkingSpaceTotal | 7 |
| PoolType | Inground Pool |
Building
| BathroomTotal | 4 |
| BedroomsAboveGround | 3 |
| BedroomsBelowGround | 1 |
| BedroomsTotal | 4 |
| Amenities | Fireplace(s) |
| Appliances | Water Heater |
| BasementDevelopment | Finished |
| BasementType | N/a (finished) |
| ConstructionStyleAttachment | Detached |
| CoolingType | Central Air Conditioning |
| ExteriorFinish | Brick, Aluminum Siding |
| FireplacePresent | Yes |
| FireplaceTotal | 1 |
| FlooringType | Hardwood, Laminate |
| FoundationType | Poured Concrete |
| HalfBathTotal | 1 |
| HeatingFuel | Electric |
| HeatingType | Forced Air |
| StoriesTotal | 2 |
| SizeInterior | 1500 - 2000 Sqft |
| Type | House |
| UtilityWater | Municipal Water |
Parking
| Attached Garage | |
| Garage |
Land
| Acreage | No |
| Sewer | Sanitary Sewer |
| SizeDepth | 100 Ft |
| SizeFrontage | 50 Ft |
| SizeIrregular | 50 X 100 Ft |
| SizeTotalText | 50 X 100 Ft |
Rooms
| Level | Type | Length | Width | Dimensions |
|---|---|---|---|---|
| Second Level | Primary Bedroom | 5.23 m | 3.18 m | 5.23 m x 3.18 m |
| Second Level | Bedroom 2 | 3.63 m | 3.51 m | 3.63 m x 3.51 m |
| Second Level | Bedroom 3 | 3.63 m | 3.51 m | 3.63 m x 3.51 m |
| Basement | Bedroom | 3.05 m | 2.9 m | 3.05 m x 2.9 m |
| Basement | Recreational, Games Room | 6.86 m | 4.45 m | 6.86 m x 4.45 m |
| Main Level | Dining Room | 3.5 m | 2.9 m | 3.5 m x 2.9 m |
| Main Level | Family Room | 3.7 m | 6.5 m | 3.7 m x 6.5 m |
| Main Level | Living Room | 3.6 m | 3.49 m | 3.6 m x 3.49 m |
| Main Level | Kitchen | 4.04 m | 3.33 m | 4.04 m x 3.33 m |
https://www.realtor.ca/real-estate/28261288/828-white-ash-drive-whitby-williamsburg-williamsburg
Interested?
Contact us for more information
Kal Tadesse
Salesperson
813 Dundas St West #1
Whitby, Ontario L1N 2N6



















































