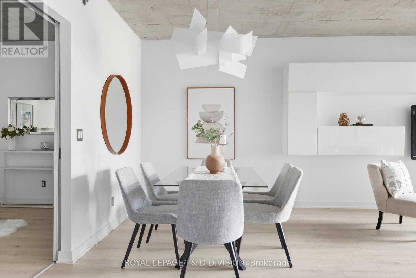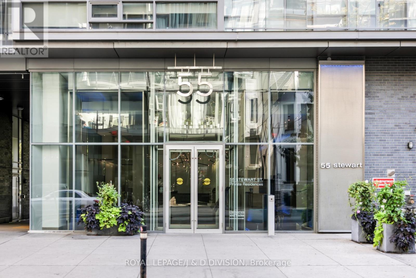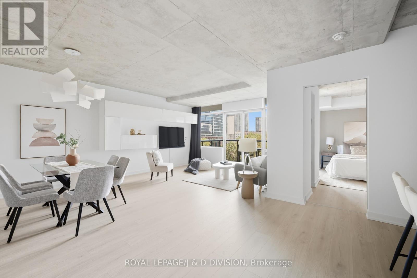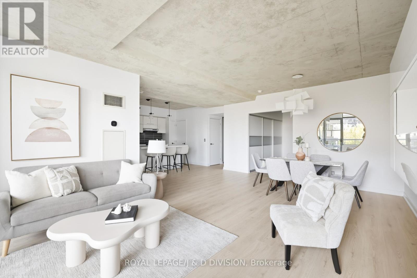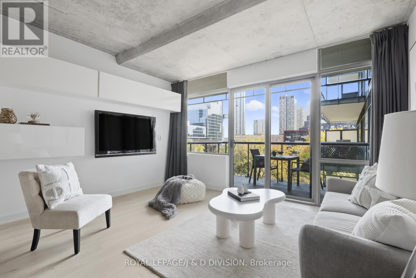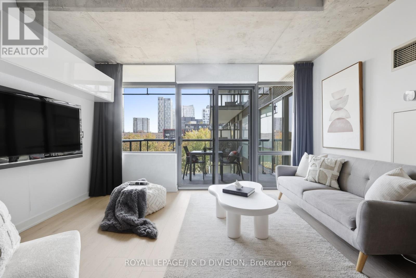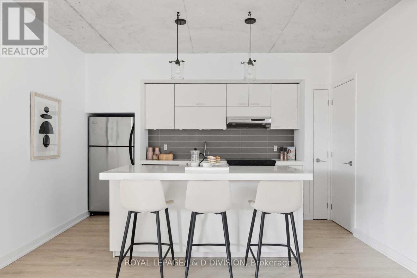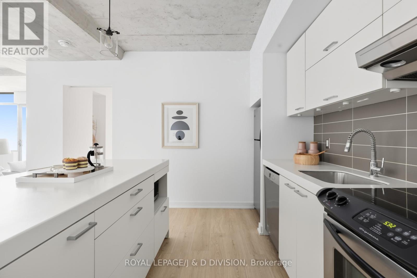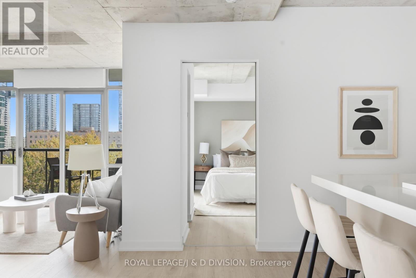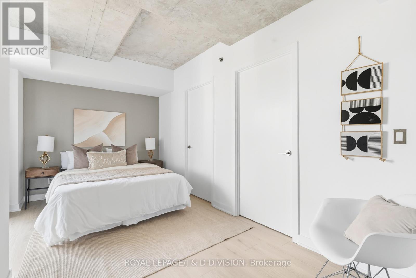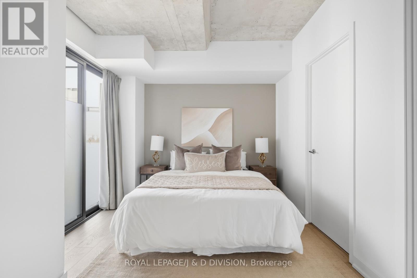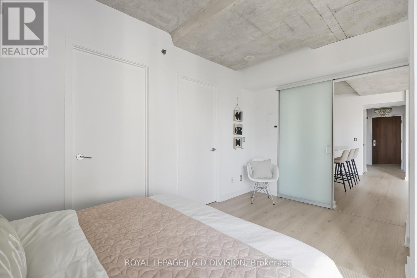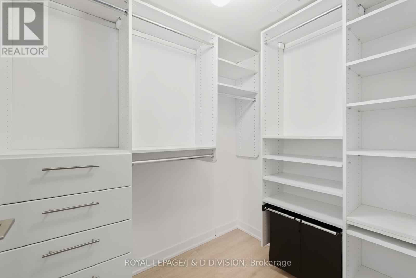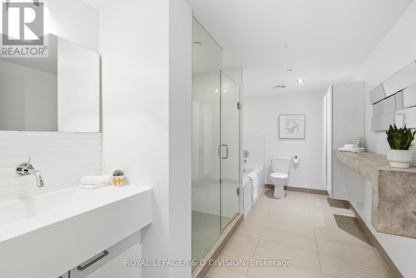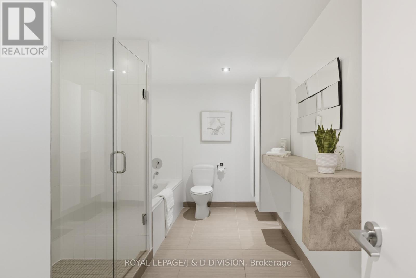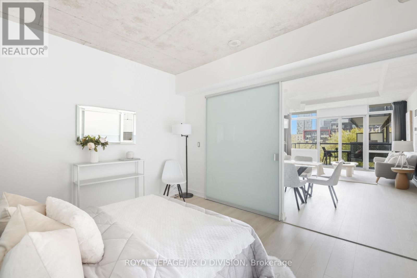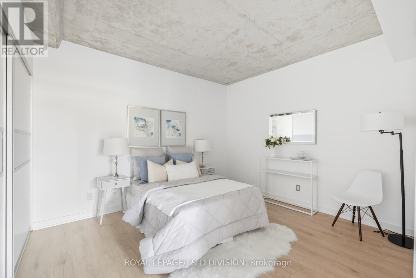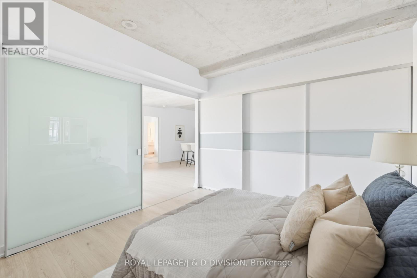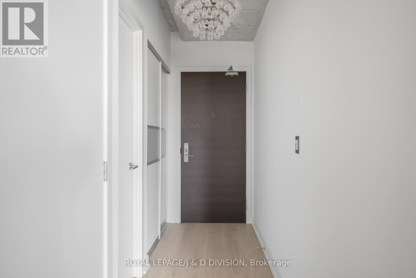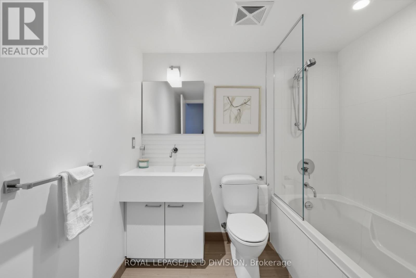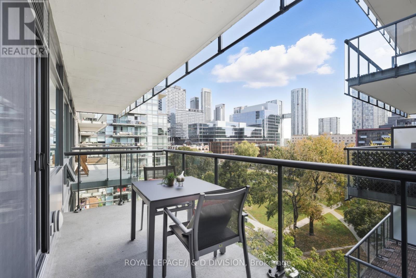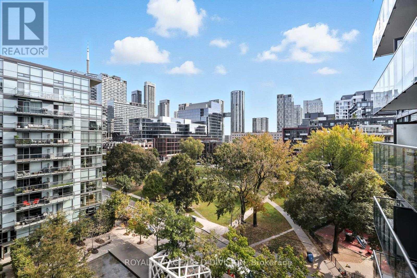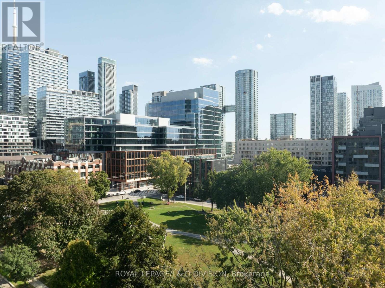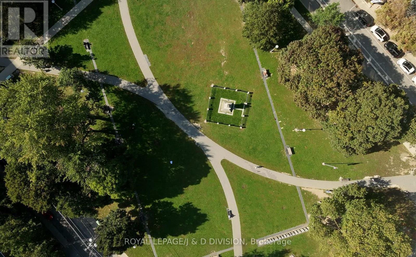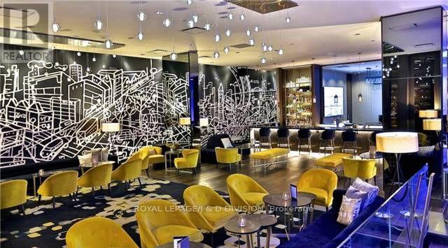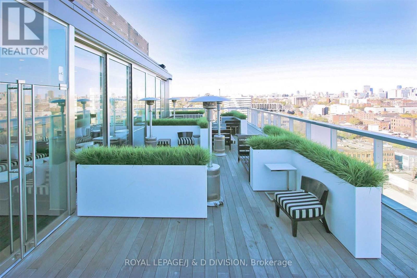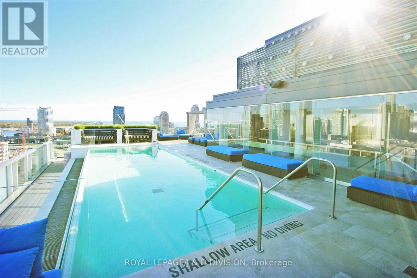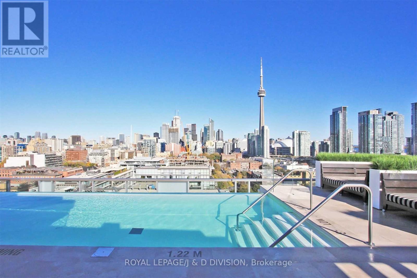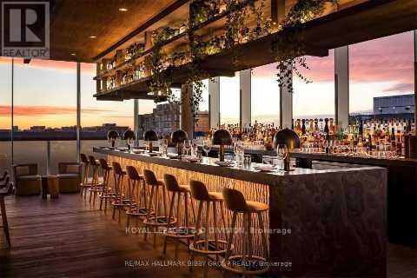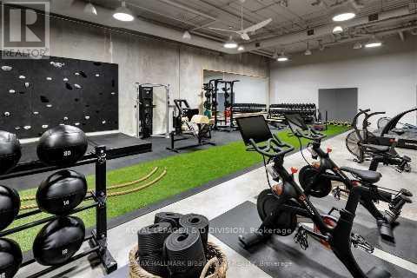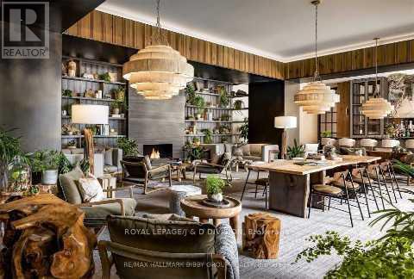828 - 55 Stewart Street Toronto, Ontario M5V 2V1
$1,249,000Maintenance, Heat, Common Area Maintenance, Parking, Water, Insurance
$1,287.82 Monthly
Maintenance, Heat, Common Area Maintenance, Parking, Water, Insurance
$1,287.82 MonthlySituated in the heart of Toronto's most dynamic neighbourhood, this modern 2-bedroom, 2-bathroom condo combines style with everyday convenience. Floor-to-ceiling windows flood the space with natural light, while sleek concrete ceilings, brand new luxury vinyl flooring (2025), and an open-concept layout create an urban-chic vibe. The contemporary kitchen features stainless steel appliances and a Poggenpohl breakfast island - perfect for cooking or entertaining - while a private balcony showcases skyline views and Victoria Memorial Park, for your morning coffee or evening unwind. The primary suite includes a walk-in closet, spa-like ensuite, and in-suite laundry, while the second bedroom easily doubles as a home office. At the Thompson Residences, enjoy exclusive access to the ONE Hotel and premium hotel-style amenities including a rooftop pool, gym, concierge, party room, and more! Just steps from Torontos best restaurants, cafés, bars, and nightlife, with sports arenas, the theatre district, The Well, and shopping minutes away. Transit is at your door with quick access to the Gardiner, QEW, and Billy Bishop Airport. Includes Parking and a Locker! (id:61852)
Property Details
| MLS® Number | C12451860 |
| Property Type | Single Family |
| Neigbourhood | Spadina—Fort York |
| Community Name | Waterfront Communities C1 |
| CommunityFeatures | Pets Allowed With Restrictions |
| Features | Balcony, Carpet Free |
| ParkingSpaceTotal | 1 |
| PoolType | Outdoor Pool |
| ViewType | View |
Building
| BathroomTotal | 2 |
| BedroomsAboveGround | 2 |
| BedroomsTotal | 2 |
| Amenities | Security/concierge, Exercise Centre, Storage - Locker |
| Appliances | Dishwasher, Dryer, Hood Fan, Microwave, Stove, Window Coverings, Refrigerator |
| BasementType | None |
| CoolingType | Central Air Conditioning |
| ExteriorFinish | Concrete |
| FlooringType | Hardwood |
| HeatingFuel | Natural Gas |
| HeatingType | Forced Air |
| SizeInterior | 1000 - 1199 Sqft |
| Type | Apartment |
Parking
| Underground | |
| Garage |
Land
| Acreage | No |
Rooms
| Level | Type | Length | Width | Dimensions |
|---|---|---|---|---|
| Flat | Kitchen | 3.8 m | 3.5 m | 3.8 m x 3.5 m |
| Flat | Dining Room | 3.85 m | 6.4 m | 3.85 m x 6.4 m |
| Flat | Living Room | 3.85 m | 6.4 m | 3.85 m x 6.4 m |
| Flat | Primary Bedroom | 4.57 m | 3.1 m | 4.57 m x 3.1 m |
| Flat | Bedroom 2 | 3.85 m | 3.5 m | 3.85 m x 3.5 m |
Interested?
Contact us for more information
Carol Lome
Broker
477 Mt. Pleasant Road
Toronto, Ontario M4S 2L9
Brayden Irwin
Broker
477 Mt. Pleasant Road
Toronto, Ontario M4S 2L9
