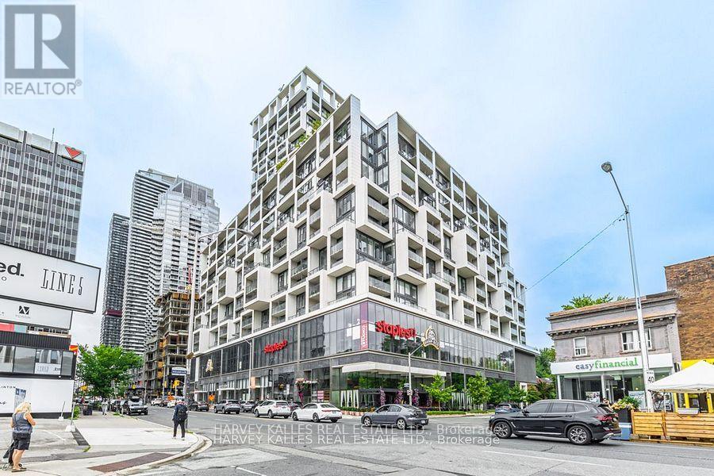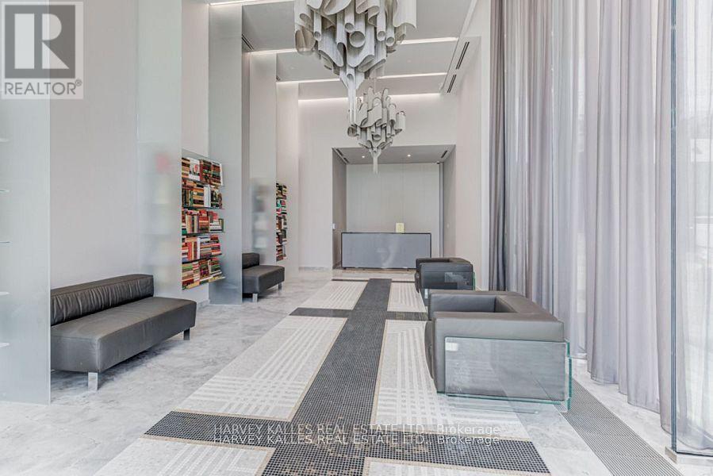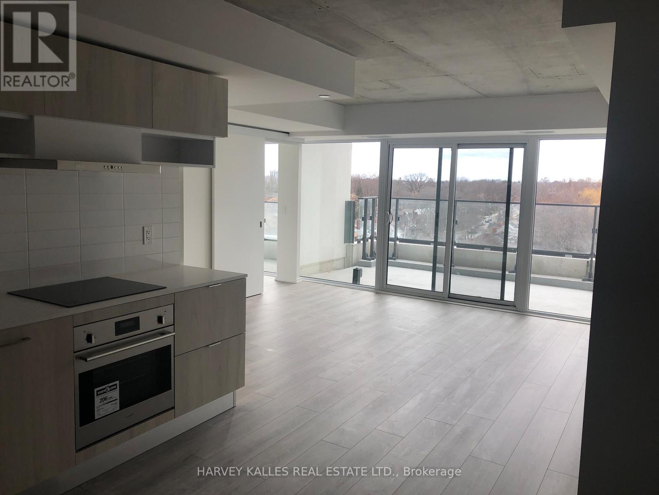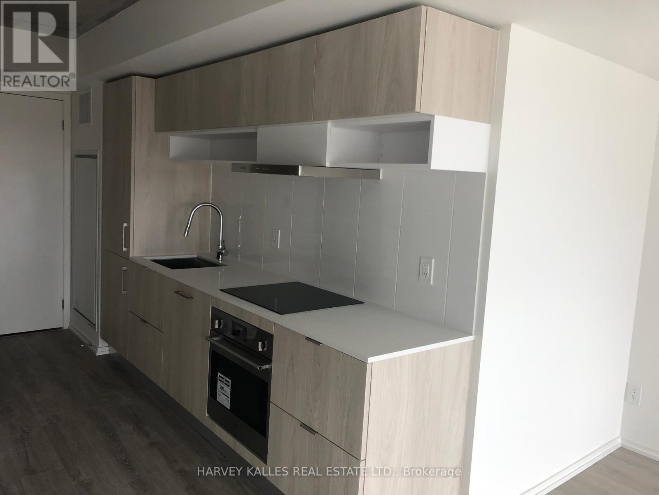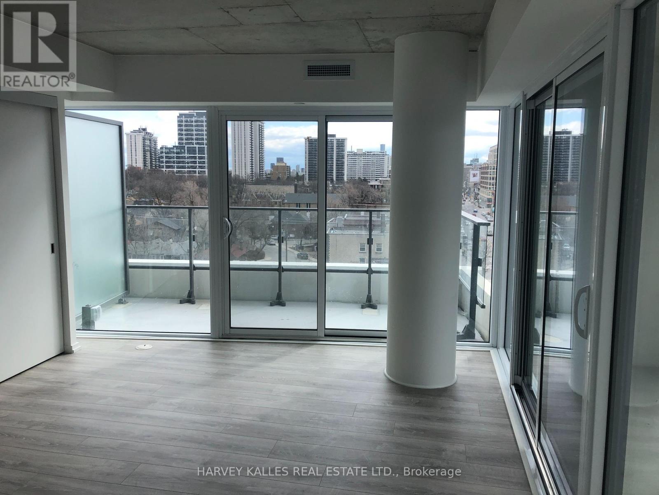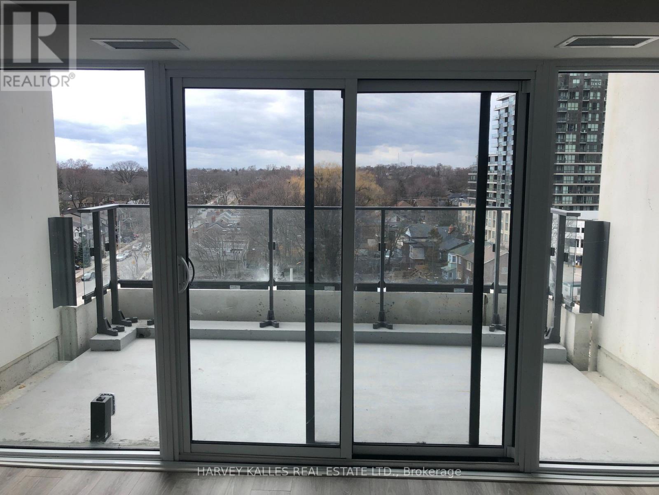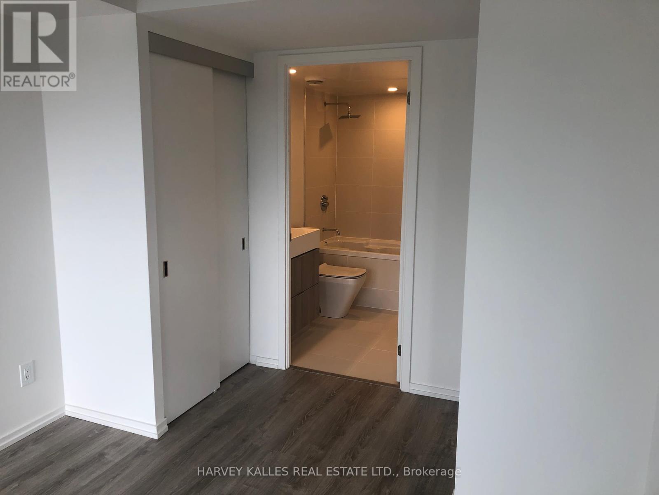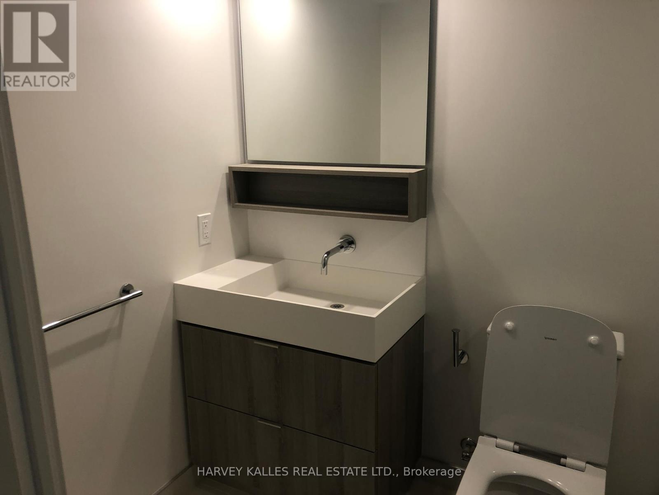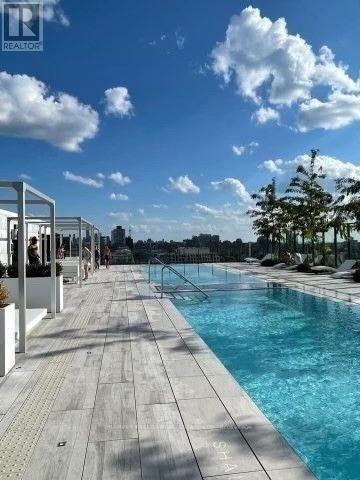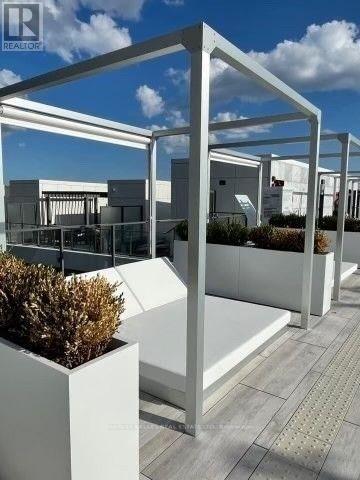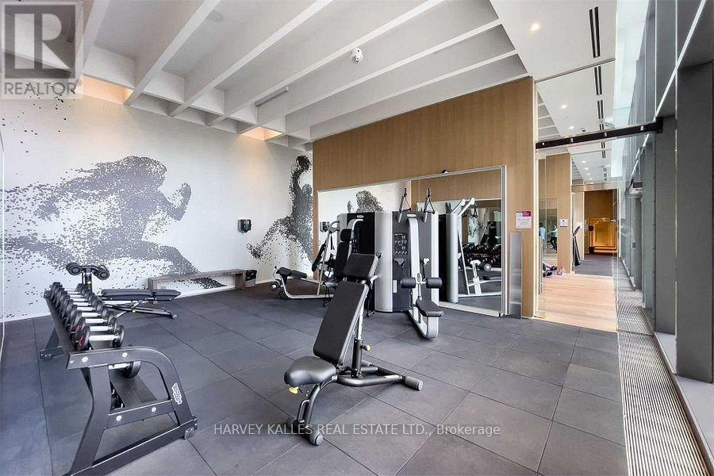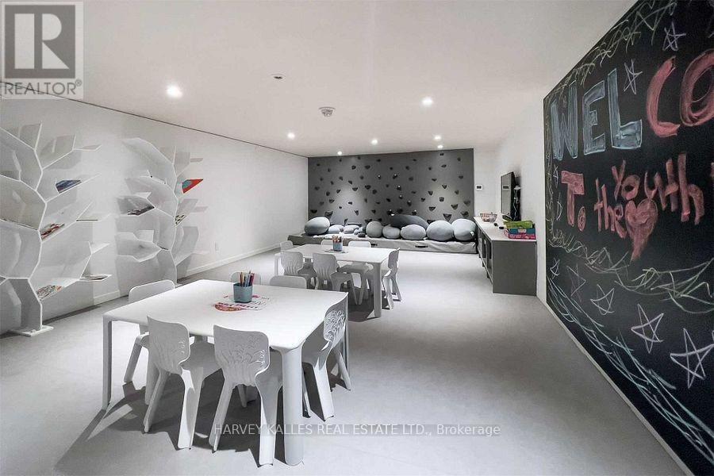827 - 8 Hillsdale Avenue E Toronto, Ontario M4S 0B1
$799,000Maintenance, Common Area Maintenance, Insurance, Parking
$884.15 Monthly
Maintenance, Common Area Maintenance, Insurance, Parking
$884.15 MonthlySpectacular & Rarely Offered 2-Bedroom Corner Suite at The Art Shoppe Condos! Located in the heart of Midtown, this bright and spacious 2-bedroom corner suite offers the perfect blend of style, comfort, and convenience. Featuring a bright open-concept layout, this unit boasts four separate balconies with unobstructed south west views of the city, floor-to-ceiling windows, and 9 ceilings that flood the space with natural light. Enjoy a modern kitchen complete with a breakfast bar and built-in appliances, along with two generously sized bedrooms offering ample space for relaxation. Inspired by Karl Lagerfeld, The Art Shoppes luxury amenities include 24-hour concierge, outdoor pool & rooftop lounge, Party room, State-of-the-art gym & yoga studio, Guest suites and a unique Youth Suite (dedicated space for children to play and explore). Unbeatable location is Steps to Yonge & Eglinton Subway, the future LRT, Farm Boy, top-rated restaurants, and some of the best shopping Midtown has to offer. (id:61852)
Property Details
| MLS® Number | C12398014 |
| Property Type | Single Family |
| Neigbourhood | Toronto—St. Paul's |
| Community Name | Mount Pleasant West |
| AmenitiesNearBy | Park, Public Transit, Schools |
| CommunityFeatures | Pet Restrictions, Community Centre |
| Features | Balcony |
| ParkingSpaceTotal | 1 |
Building
| BathroomTotal | 2 |
| BedroomsAboveGround | 2 |
| BedroomsTotal | 2 |
| Amenities | Storage - Locker |
| Appliances | Cooktop, Dishwasher, Dryer, Hood Fan, Stove, Washer, Window Coverings, Refrigerator |
| CoolingType | Central Air Conditioning |
| ExteriorFinish | Concrete |
| FlooringType | Laminate |
| HeatingFuel | Natural Gas |
| HeatingType | Forced Air |
| SizeInterior | 800 - 899 Sqft |
| Type | Apartment |
Parking
| Underground | |
| Garage |
Land
| Acreage | No |
| LandAmenities | Park, Public Transit, Schools |
Rooms
| Level | Type | Length | Width | Dimensions |
|---|---|---|---|---|
| Flat | Living Room | 3.96 m | 4.11 m | 3.96 m x 4.11 m |
| Flat | Dining Room | 3.96 m | 4.11 m | 3.96 m x 4.11 m |
| Flat | Kitchen | 3.1 m | 3.86 m | 3.1 m x 3.86 m |
| Flat | Primary Bedroom | 4.11 m | 2.87 m | 4.11 m x 2.87 m |
| Flat | Bedroom 2 | 4.01 m | 3.51 m | 4.01 m x 3.51 m |
Interested?
Contact us for more information
Adam Feldman
Salesperson
2145 Avenue Road
Toronto, Ontario M5M 4B2
