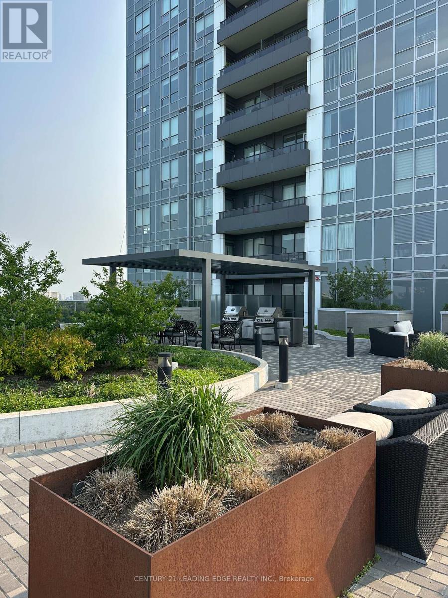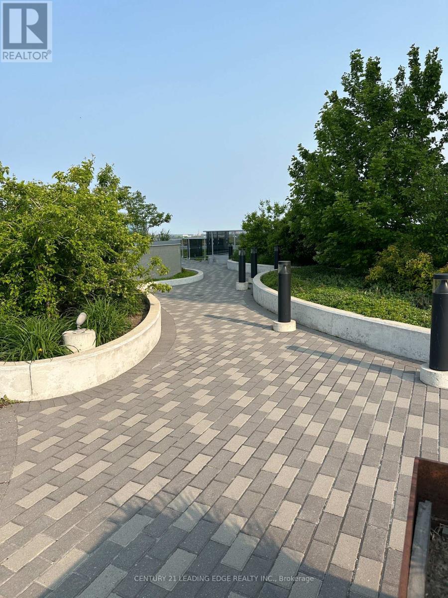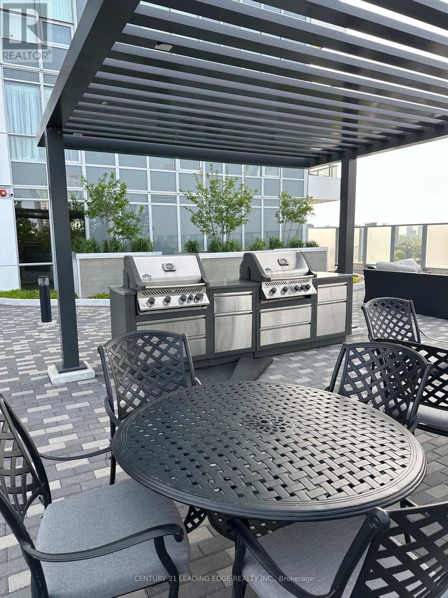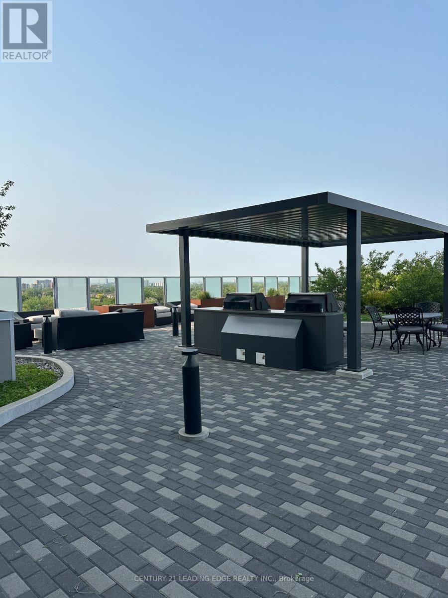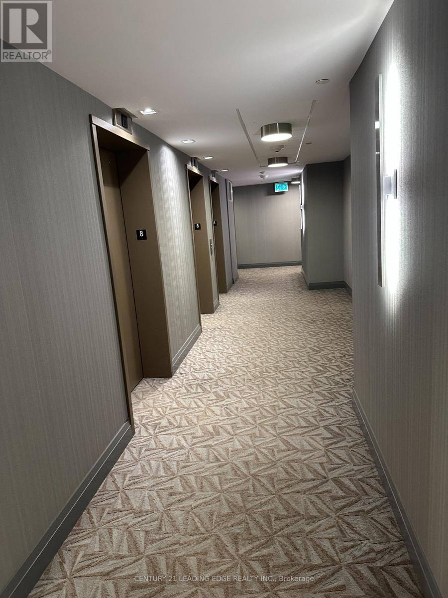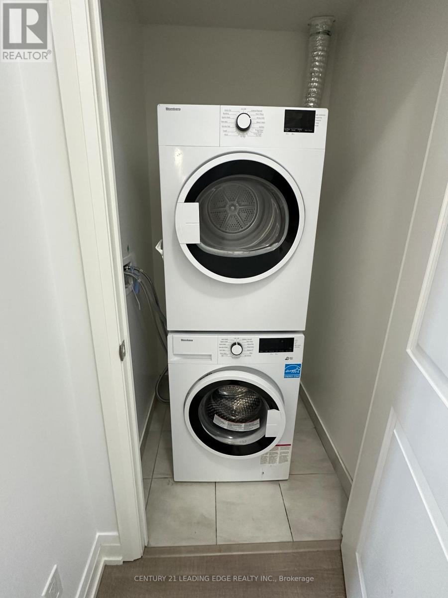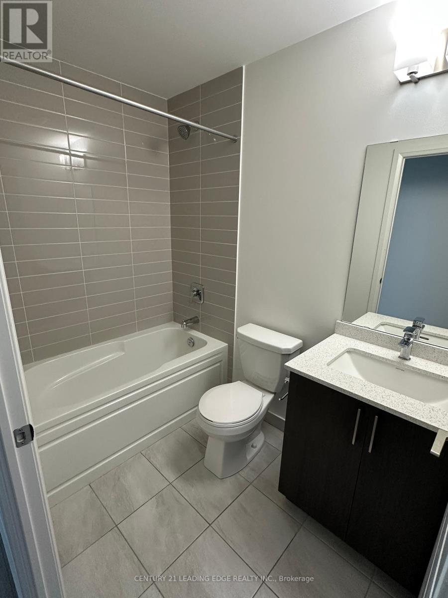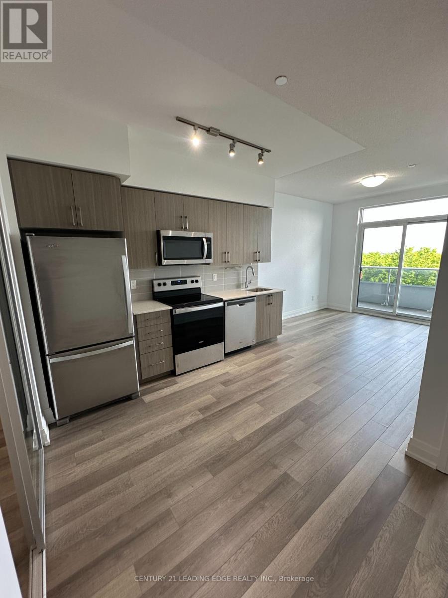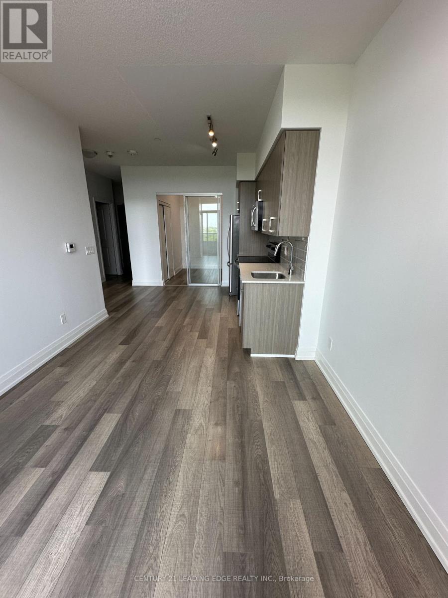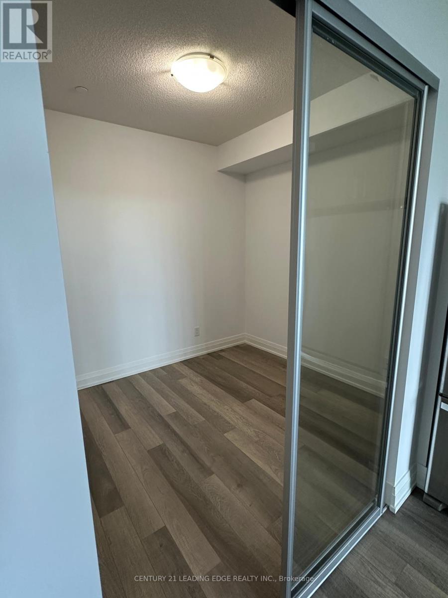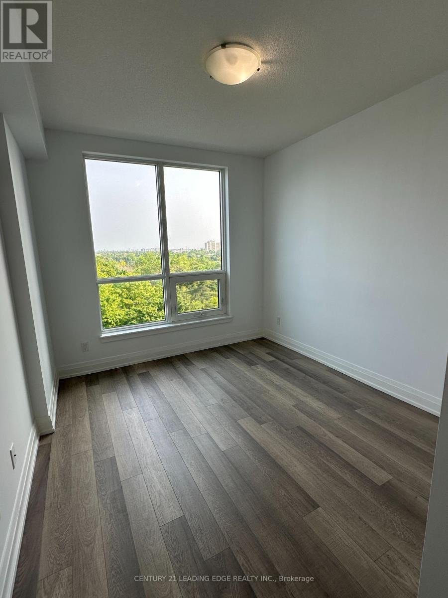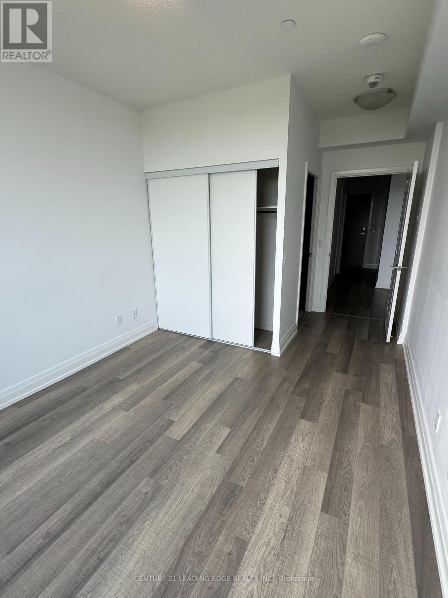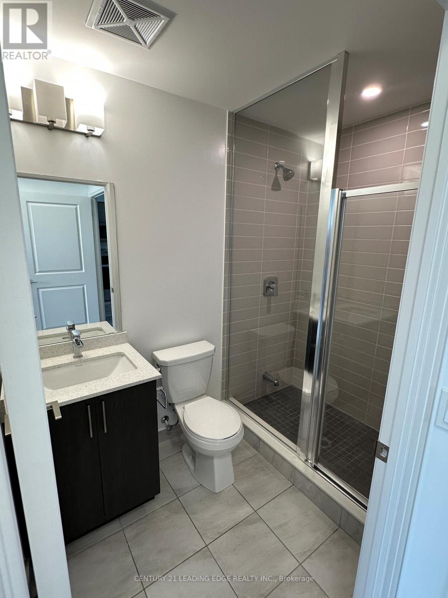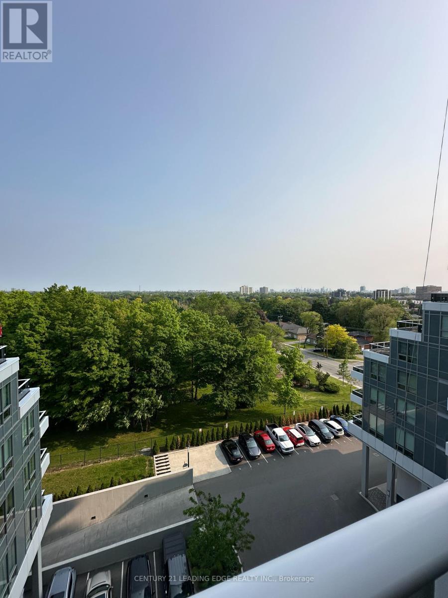827 - 3121 Sheppard Avenue E Toronto, Ontario M1T 3J7
$2,550 Monthly
Welcome to Wish Condos! This bright and modern 2-bedroom, 2-bath condo offers a peaceful place to land, perched on the 8th floor with sunny south-facing views of the city skyline.Inside, you'll find 9 ceilings, stylish laminate flooring, and a spacious open layout that flows beautifully to a private balcony. The kitchen is fully equipped with Whirlpool appliances, perfect for cooking your go-to meals. The primary bedroom includes its own 3-piece ensuite, while the second bedroom and bathroom offer ideal flexibility for a home office, guest suite, or shared living.Located at Sheppard & Pharmacy, you're minutes from Fairview Mall, the 401 & 404, and steps to the TTC making commuting easy whether you work downtown or hybrid.This condo comes with parking and a locker, plus access to top-tier amenities: gym, yoga studio, party room, sports lounge, outdoor terrace and even a dog wash station. Ideal for someone who is a great tenant and appreciates a good landlord. Takes pride in their home and enjoys a clean, modern space to call home.No smoking or pets, please. (id:61852)
Property Details
| MLS® Number | E12194149 |
| Property Type | Single Family |
| Neigbourhood | Henry Farm |
| Community Name | Tam O'Shanter-Sullivan |
| AmenitiesNearBy | Hospital, Public Transit, Schools |
| CommunityFeatures | Pets Not Allowed |
| Features | Balcony, Carpet Free, In Suite Laundry |
| ParkingSpaceTotal | 1 |
Building
| BathroomTotal | 2 |
| BedroomsAboveGround | 2 |
| BedroomsTotal | 2 |
| Amenities | Security/concierge, Exercise Centre, Party Room, Visitor Parking, Storage - Locker |
| CoolingType | Central Air Conditioning |
| ExteriorFinish | Concrete |
| FireProtection | Smoke Detectors |
| FlooringType | Laminate |
| HeatingFuel | Natural Gas |
| HeatingType | Forced Air |
| SizeInterior | 600 - 699 Sqft |
| Type | Apartment |
Parking
| Underground | |
| Garage |
Land
| Acreage | No |
| LandAmenities | Hospital, Public Transit, Schools |
Rooms
| Level | Type | Length | Width | Dimensions |
|---|---|---|---|---|
| Flat | Living Room | 3.05 m | 3.32 m | 3.05 m x 3.32 m |
| Flat | Dining Room | 3.05 m | 3.05 m | 3.05 m x 3.05 m |
| Flat | Primary Bedroom | 3.05 m | 3.35 m | 3.05 m x 3.35 m |
| Flat | Bedroom 2 | 2.62 m | 2.46 m | 2.62 m x 2.46 m |
Interested?
Contact us for more information
Alysha Mclean
Salesperson
165 Main Street North
Markham, Ontario L3P 1Y2
