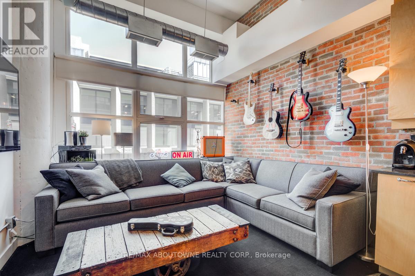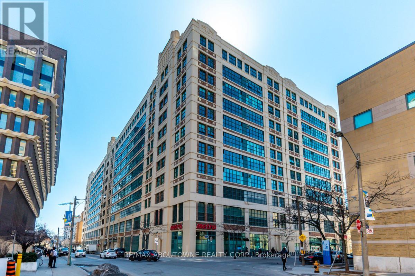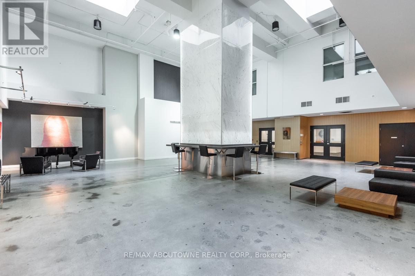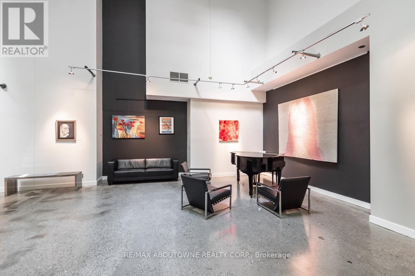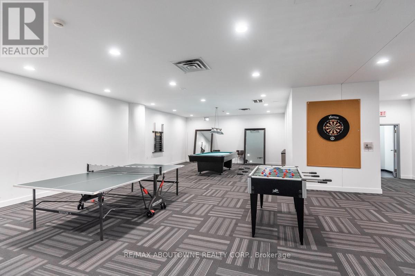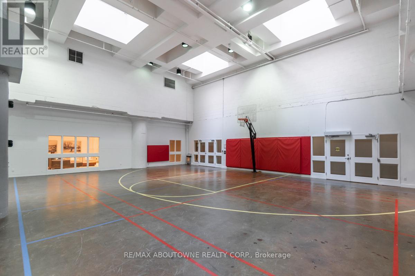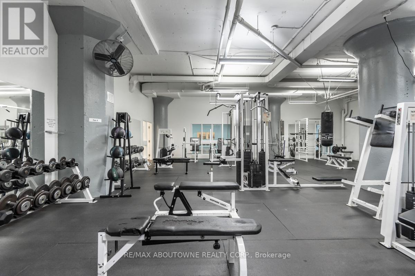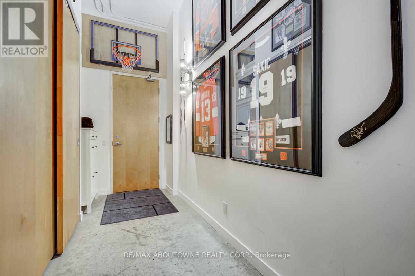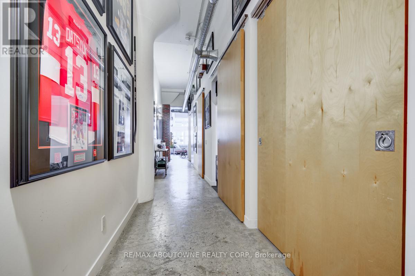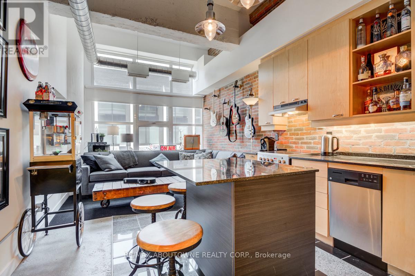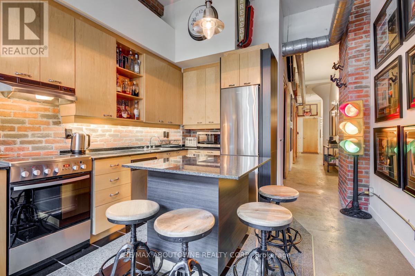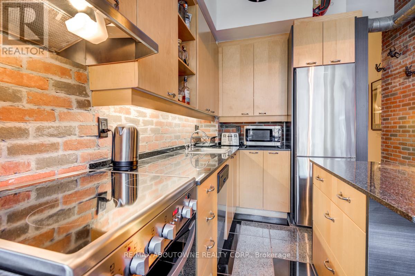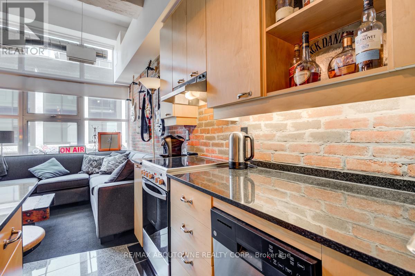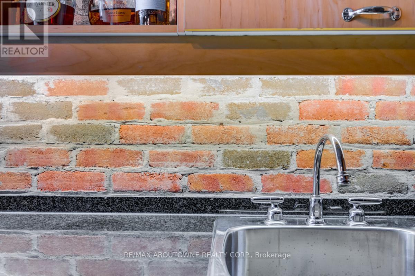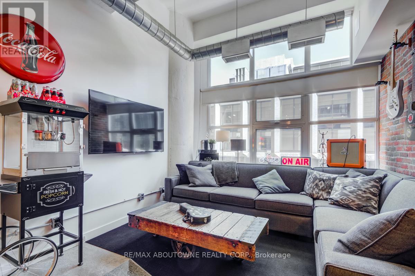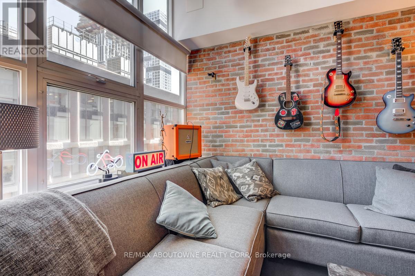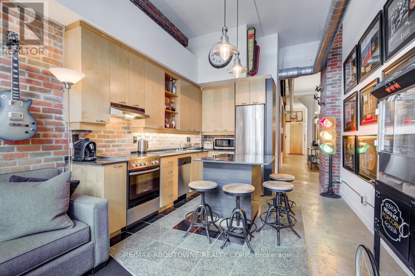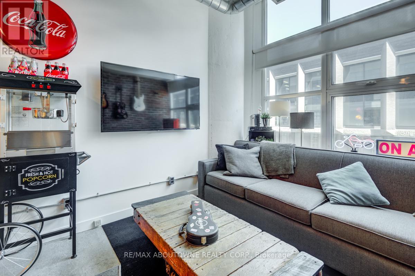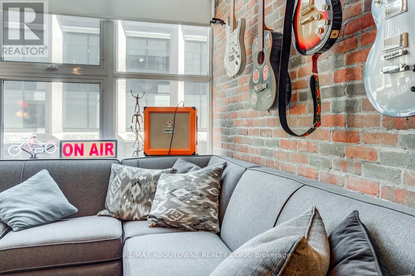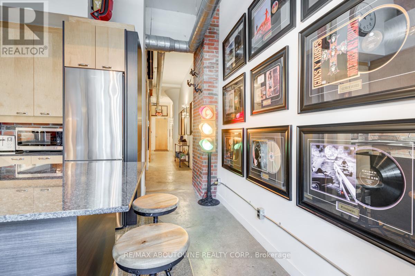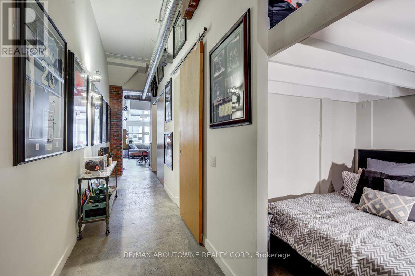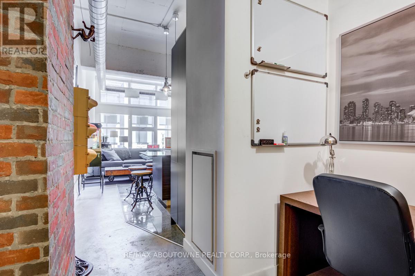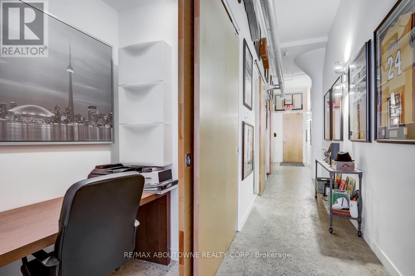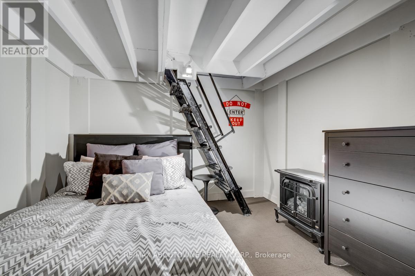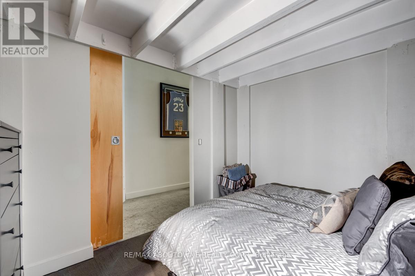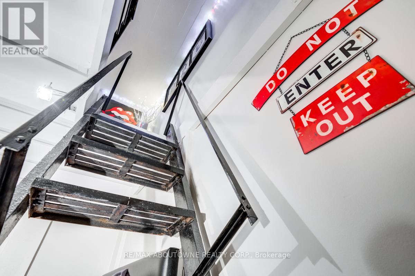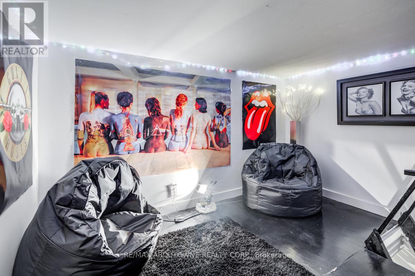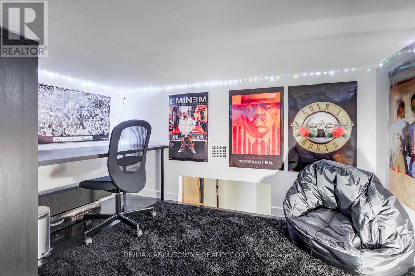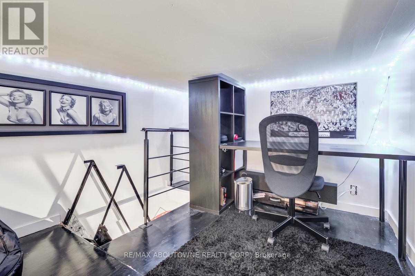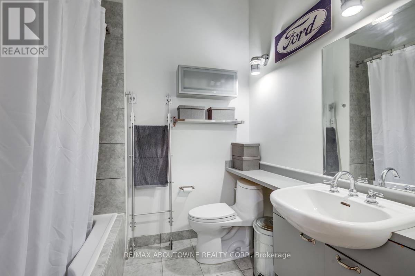826 - 155 Dalhousie Street Toronto, Ontario M5B 2P7
$3,100 Monthly
This 1+1 Bedrm Loft Is An Absolute Must See That Has All The "I Wants", Open Concept W/12'Ceilings W/ Exposed Ductwork, Concrete Flrs & 8' Wood Drs Sliding On Metal Barn Rollers Throughout. Uniquely Designed W/A Metal Ladder In The Bedrm To An Upper Level Studio That Can Be Used As A 2nd Bedrm, An Office Or Additional Wardrobe Space. The Industrial Vibe Kitchen Has Granite Countertops & Island, Wood Cabinetry W/ Undermount Lighting, & Brick Backsplash Extends Into The Living Room Accent Wall .Loft Style, Ss Apps, Granite Countertops, 12' Ceilings, Concrete Flrs, Exposed Ductwork, 1 Parking. (id:61852)
Property Details
| MLS® Number | C12350567 |
| Property Type | Single Family |
| Neigbourhood | Toronto Centre |
| Community Name | Church-Yonge Corridor |
| AmenitiesNearBy | Park, Place Of Worship, Public Transit, Schools |
| CommunityFeatures | Pets Not Allowed |
| Features | Level Lot |
| ParkingSpaceTotal | 1 |
| PoolType | Indoor Pool |
Building
| BathroomTotal | 1 |
| BedroomsAboveGround | 1 |
| BedroomsBelowGround | 1 |
| BedroomsTotal | 2 |
| Age | 100+ Years |
| Amenities | Security/concierge, Exercise Centre, Recreation Centre, Party Room |
| ArchitecturalStyle | Loft |
| BasementType | None |
| CoolingType | Central Air Conditioning |
| ExteriorFinish | Concrete |
| HeatingFuel | Natural Gas |
| HeatingType | Forced Air |
| SizeInterior | 600 - 699 Sqft |
| Type | Apartment |
Parking
| Underground | |
| Garage |
Land
| Acreage | No |
| LandAmenities | Park, Place Of Worship, Public Transit, Schools |
Rooms
| Level | Type | Length | Width | Dimensions |
|---|---|---|---|---|
| Main Level | Foyer | 3.38 m | 1.71 m | 3.38 m x 1.71 m |
| Main Level | Living Room | 3.38 m | 2.96 m | 3.38 m x 2.96 m |
| Main Level | Dining Room | 3.34 m | 3.35 m | 3.34 m x 3.35 m |
| Main Level | Kitchen | 3.34 m | 3.35 m | 3.34 m x 3.35 m |
| Main Level | Primary Bedroom | 3.1 m | 2.74 m | 3.1 m x 2.74 m |
| Main Level | Bathroom | 3.1 m | 1.5 m | 3.1 m x 1.5 m |
Interested?
Contact us for more information
Christopher G. Invidiata
Salesperson
1235 North Service Rd W #100d
Oakville, Ontario L6M 3G5
Shae Invidiata
Salesperson
1235 North Service Rd W #100d
Oakville, Ontario L6M 3G5
