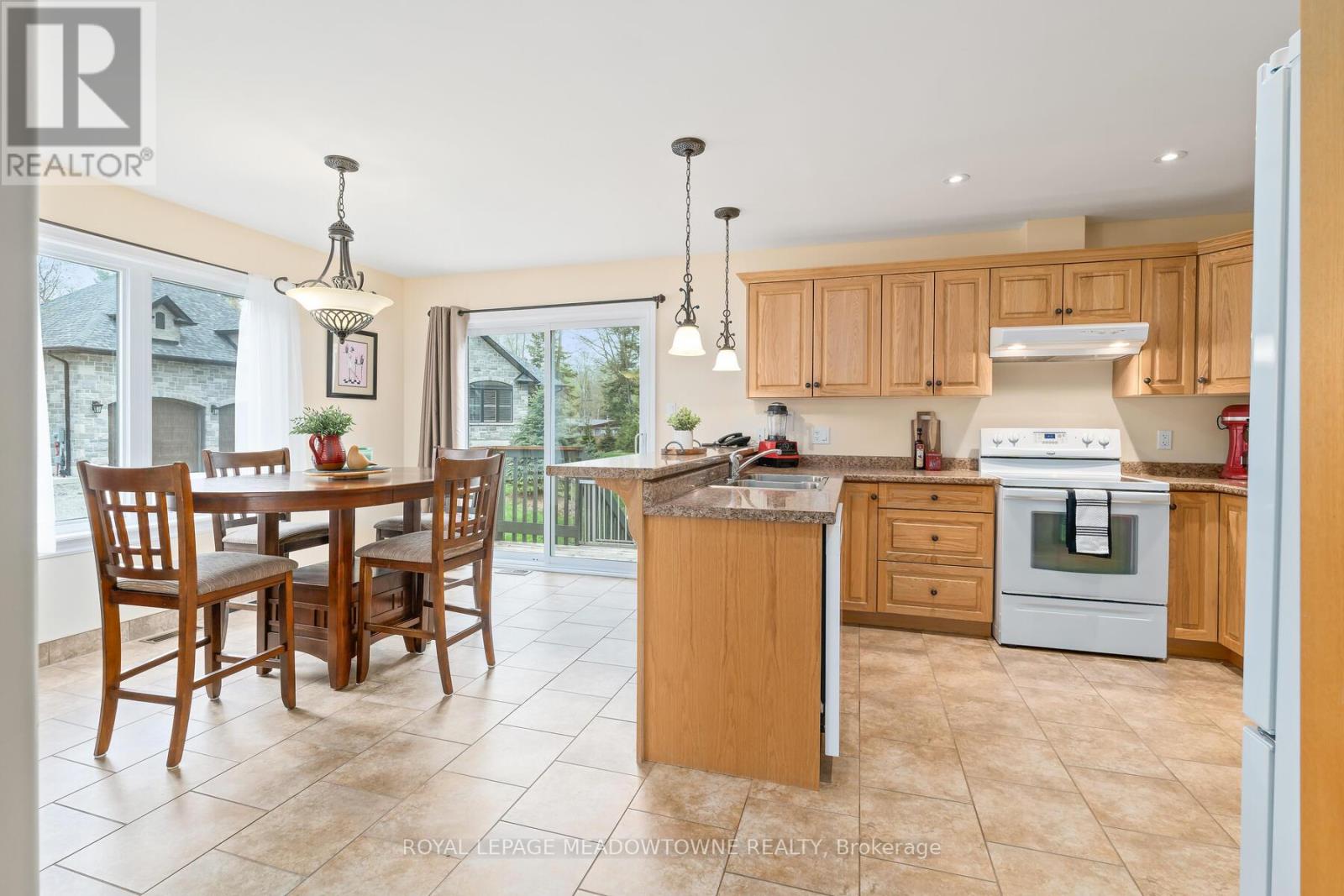825 Eastdale Drive Wasaga Beach, Ontario L9Z 2R5
$1,199,900
Your Dream Beach Retreat Awaits! This is the beachside getaway or retirement haven you've been dreaming of whether for yourself or for your family. Just steps from the soft sands of Allenwood Beach, this beautifully maintained, custom-built raised bungalow offers nearly 2,000 sq. ft. of living on the main floor, plus an additional 1,600 sq. ft. of finished space in the basement. Set on a spacious and mature half-acre lot, this home is a lifestyle destination in itself. From the inviting front porch to the oversized back deck with two walkouts from the main floor, every inch of this home invites relaxation and indoor-outdoor living. Inside, the pride of ownership is clear in every detail. Whether you're entertaining guests or hosting extended family, there's room for everyone with bright, open spaces, thoughtful finishes, and loads of storage. Affordably priced for those downsizing from the city, this is a rare opportunity to enjoy tranquillity, space, and the beachside lifestyle you've always wanted all within easy reach of local amenities. Make your move this is the one. (id:61852)
Property Details
| MLS® Number | S12152553 |
| Property Type | Single Family |
| Community Name | Wasaga Beach |
| AmenitiesNearBy | Park, Marina, Beach |
| CommunityFeatures | Fishing |
| EquipmentType | Water Heater - Gas |
| Features | Irregular Lot Size, Flat Site, Sump Pump |
| ParkingSpaceTotal | 8 |
| RentalEquipmentType | Water Heater - Gas |
| Structure | Porch, Deck, Shed |
Building
| BathroomTotal | 3 |
| BedroomsAboveGround | 2 |
| BedroomsBelowGround | 2 |
| BedroomsTotal | 4 |
| Age | 6 To 15 Years |
| Amenities | Fireplace(s) |
| Appliances | Water Heater, Garage Door Opener Remote(s), Dishwasher, Stove, Window Coverings, Refrigerator |
| ArchitecturalStyle | Raised Bungalow |
| BasementDevelopment | Finished |
| BasementType | N/a (finished) |
| ConstructionStyleAttachment | Detached |
| CoolingType | Central Air Conditioning |
| ExteriorFinish | Vinyl Siding |
| FireplacePresent | Yes |
| FlooringType | Hardwood, Vinyl, Ceramic |
| FoundationType | Concrete |
| HeatingFuel | Natural Gas |
| HeatingType | Forced Air |
| StoriesTotal | 1 |
| SizeInterior | 1500 - 2000 Sqft |
| Type | House |
| UtilityWater | Municipal Water |
Parking
| Garage |
Land
| Acreage | No |
| LandAmenities | Park, Marina, Beach |
| LandscapeFeatures | Landscaped |
| Sewer | Sanitary Sewer |
| SizeDepth | 260 Ft |
| SizeFrontage | 75 Ft |
| SizeIrregular | 75 X 260 Ft ; 75.02 Ft X 124.99 Ft X 24.92 Ft X 124.99 |
| SizeTotalText | 75 X 260 Ft ; 75.02 Ft X 124.99 Ft X 24.92 Ft X 124.99|1/2 - 1.99 Acres |
Rooms
| Level | Type | Length | Width | Dimensions |
|---|---|---|---|---|
| Basement | Other | 3.65 m | 3.2 m | 3.65 m x 3.2 m |
| Basement | Other | 4.26 m | 3.34 m | 4.26 m x 3.34 m |
| Basement | Great Room | 8.22 m | 5.36 m | 8.22 m x 5.36 m |
| Basement | Bedroom 3 | 4.42 m | 2.92 m | 4.42 m x 2.92 m |
| Basement | Bedroom 4 | 3.62 m | 2.92 m | 3.62 m x 2.92 m |
| Basement | Office | 7.62 m | 3.94 m | 7.62 m x 3.94 m |
| Ground Level | Dining Room | 4.42 m | 4.15 m | 4.42 m x 4.15 m |
| Ground Level | Kitchen | 6.16 m | 4.02 m | 6.16 m x 4.02 m |
| Ground Level | Eating Area | 6.16 m | 4.02 m | 6.16 m x 4.02 m |
| Ground Level | Living Room | 6.64 m | 4.54 m | 6.64 m x 4.54 m |
| Ground Level | Primary Bedroom | 5.5 m | 4 m | 5.5 m x 4 m |
| Ground Level | Bedroom 2 | 4.72 m | 4 m | 4.72 m x 4 m |
Utilities
| Cable | Available |
| Sewer | Installed |
https://www.realtor.ca/real-estate/28321637/825-eastdale-drive-wasaga-beach-wasaga-beach
Interested?
Contact us for more information
Lee Gonchar
Salesperson
324 Guelph Street Suite 12
Georgetown, Ontario L7G 4B5



















































