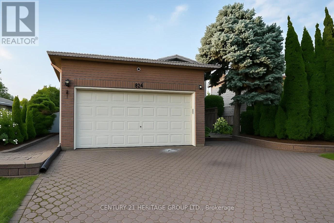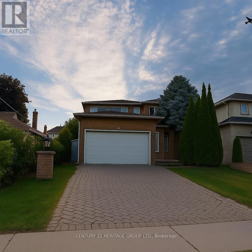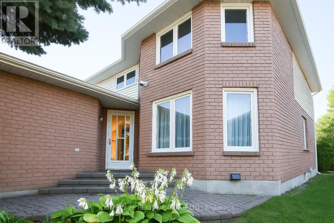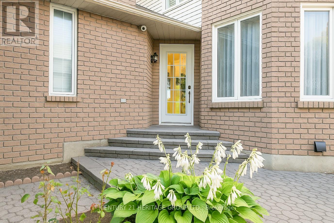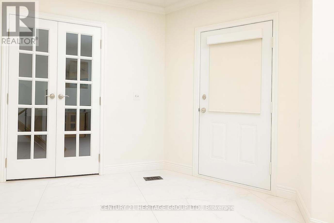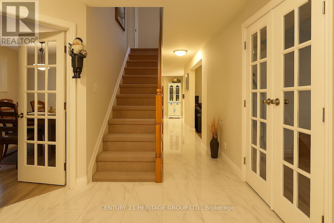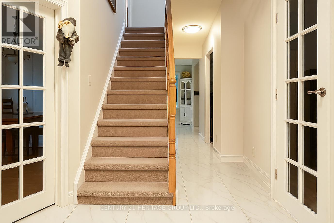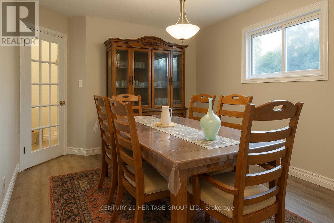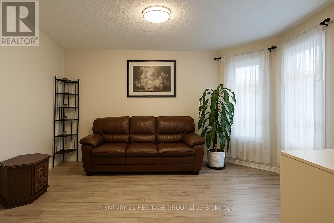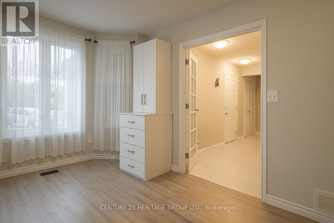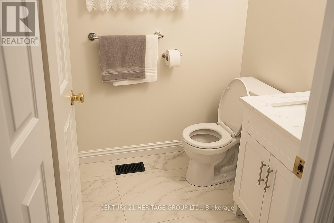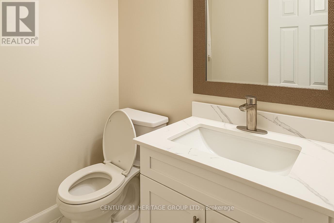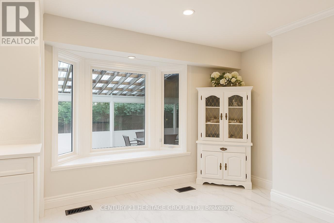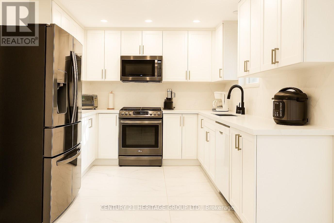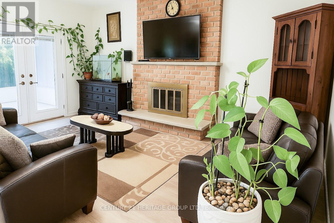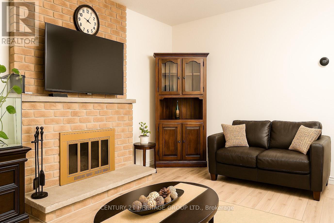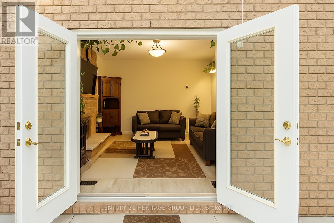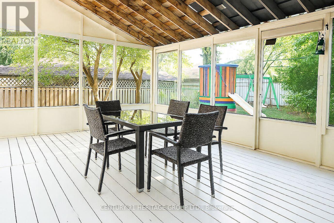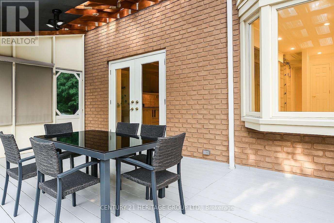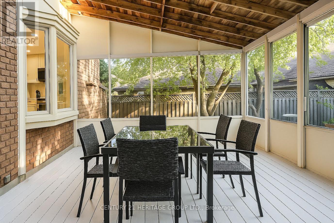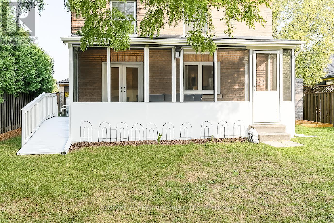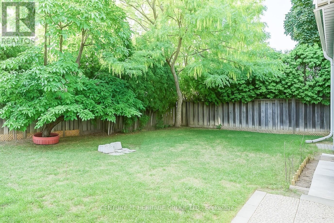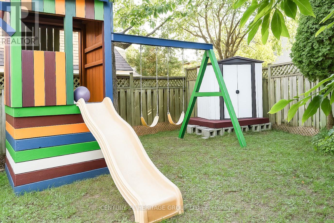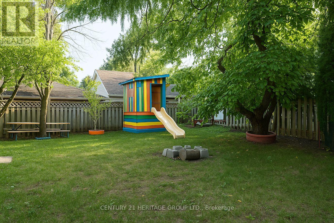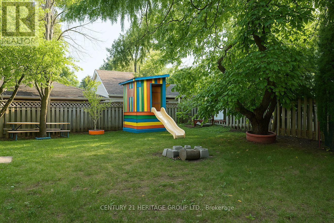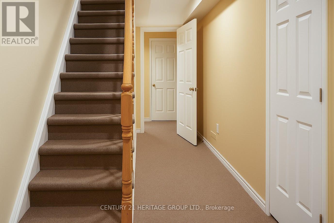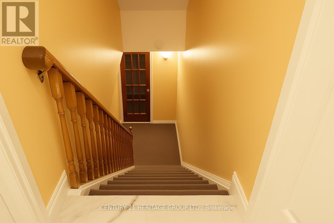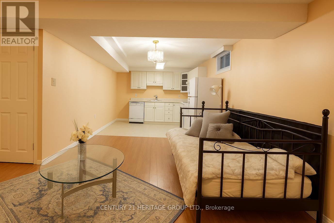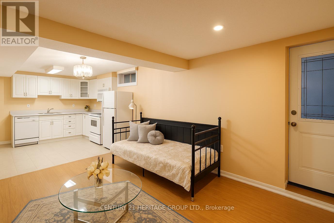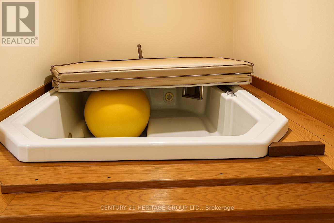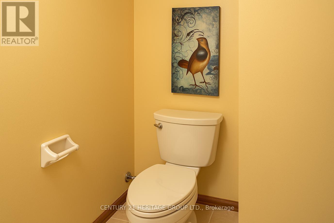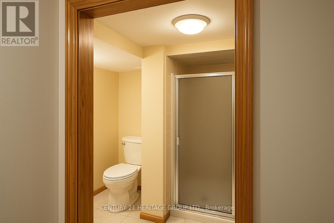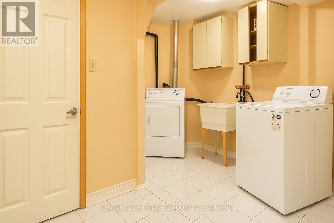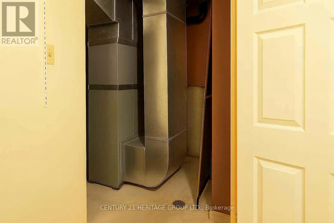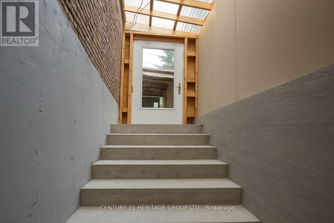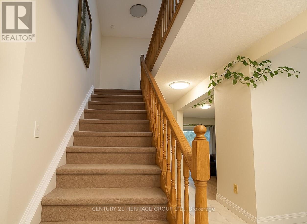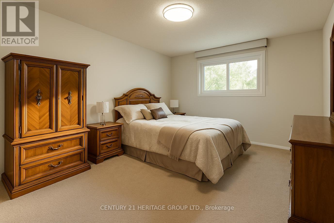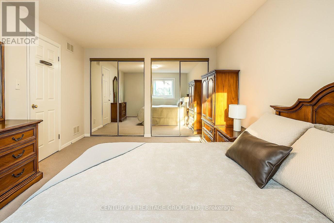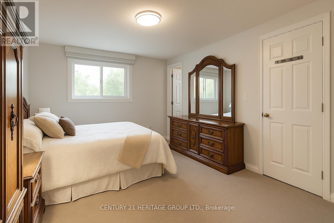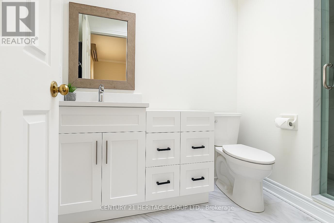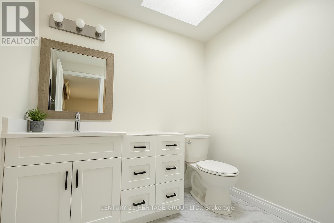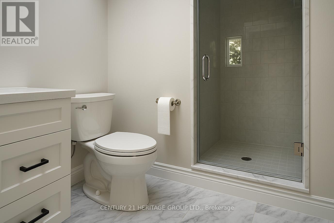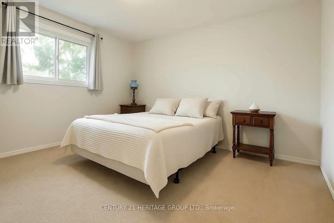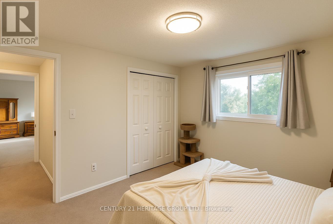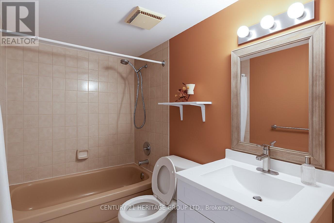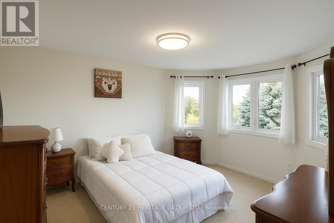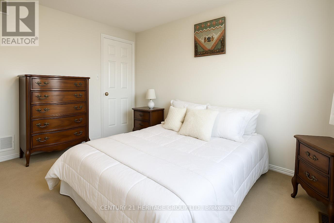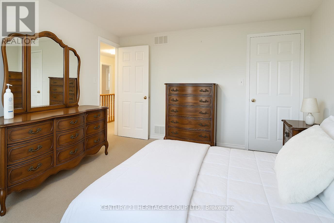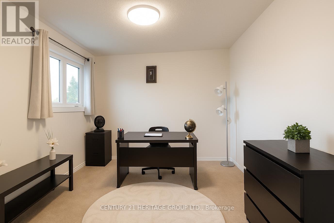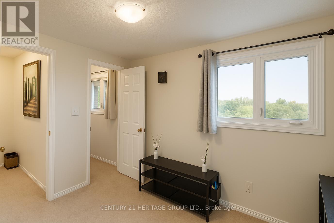824 Thornton Road N Oshawa, Ontario L1J 7N2
$1,225,000
Priced aggresively to sell this stunning, all brick 4 bedroom 2 storey home. It is located near the Oshawa/Whitby border. It features a new kitchen with ceramic flooring. Bright layout with two skylights. The separate living and dining rooms lead to a large family room with a vaulted ceiling & a cozy wood-burning fireplace. The home also includes a walk up basement with a full kitcehn, bathroom, and hot sauna with a jaccuzi tub & jets (as is). Step outside to a large, glass-covered sunroom that overlooks a spacious backyard. (id:61852)
Property Details
| MLS® Number | E12423877 |
| Property Type | Single Family |
| Neigbourhood | Northglen |
| Community Name | Northglen |
| Features | Sauna |
| ParkingSpaceTotal | 6 |
| Structure | Porch |
Building
| BathroomTotal | 4 |
| BedroomsAboveGround | 4 |
| BedroomsTotal | 4 |
| Amenities | Fireplace(s) |
| Appliances | Garage Door Opener Remote(s), Central Vacuum |
| BasementFeatures | Separate Entrance, Walk-up |
| BasementType | N/a, N/a |
| ConstructionStyleAttachment | Detached |
| CoolingType | Central Air Conditioning |
| ExteriorFinish | Brick |
| FireplacePresent | Yes |
| FlooringType | Ceramic, Laminate, Carpeted |
| FoundationType | Unknown |
| HalfBathTotal | 1 |
| HeatingFuel | Natural Gas |
| HeatingType | Forced Air |
| StoriesTotal | 2 |
| SizeInterior | 1500 - 2000 Sqft |
| Type | House |
| UtilityWater | Municipal Water |
Parking
| Attached Garage | |
| Garage |
Land
| Acreage | No |
| Sewer | Sanitary Sewer |
| SizeDepth | 120 Ft |
| SizeFrontage | 45 Ft ,4 In |
| SizeIrregular | 45.4 X 120 Ft |
| SizeTotalText | 45.4 X 120 Ft|under 1/2 Acre |
| ZoningDescription | Residential |
Rooms
| Level | Type | Length | Width | Dimensions |
|---|---|---|---|---|
| Second Level | Primary Bedroom | 3.28 m | 4.37 m | 3.28 m x 4.37 m |
| Second Level | Bedroom 2 | 3.35 m | 3.93 m | 3.35 m x 3.93 m |
| Second Level | Bedroom 3 | 3.29 m | 2.9 m | 3.29 m x 2.9 m |
| Second Level | Bedroom 4 | 3.19 m | 3.72 m | 3.19 m x 3.72 m |
| Basement | Kitchen | 3.22 m | 2.88 m | 3.22 m x 2.88 m |
| Basement | Recreational, Games Room | 4.12 m | 5.18 m | 4.12 m x 5.18 m |
| Main Level | Kitchen | 5.3 m | 2.93 m | 5.3 m x 2.93 m |
| Main Level | Living Room | 3.24 m | 4.43 m | 3.24 m x 4.43 m |
| Main Level | Family Room | 3.5 m | 4.88 m | 3.5 m x 4.88 m |
| Main Level | Dining Room | 3.23 m | 3.3 m | 3.23 m x 3.3 m |
https://www.realtor.ca/real-estate/28906843/824-thornton-road-n-oshawa-northglen-northglen
Interested?
Contact us for more information
Anousheh Hamidi
Salesperson
7330 Yonge Street #116
Thornhill, Ontario L4J 7Y7
