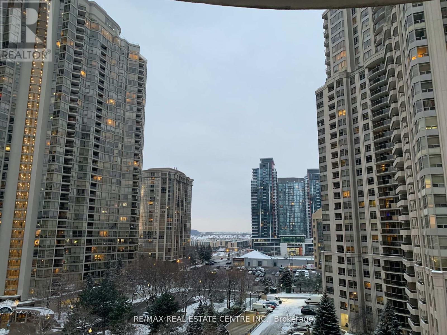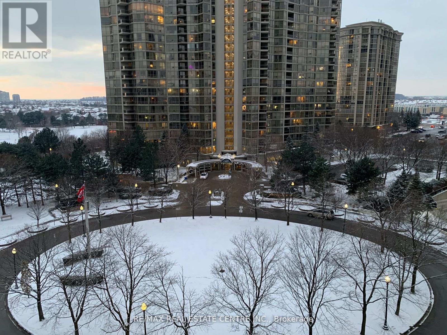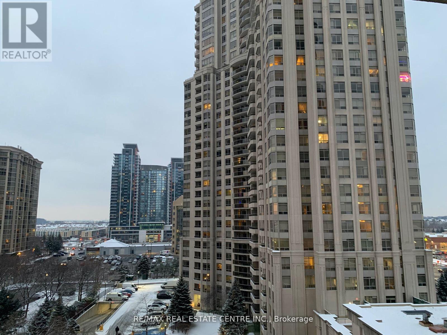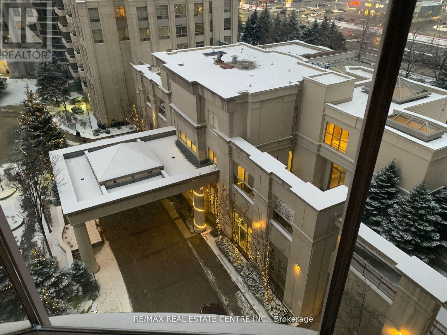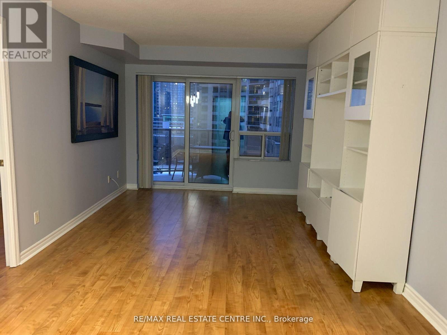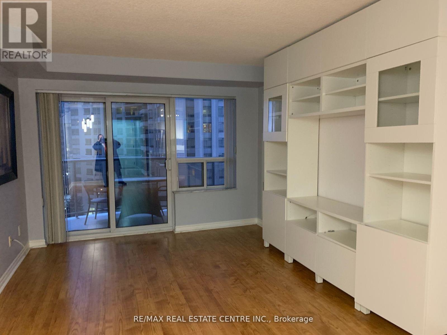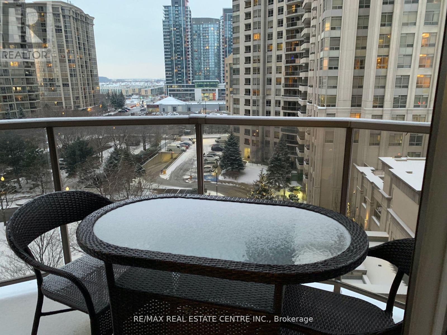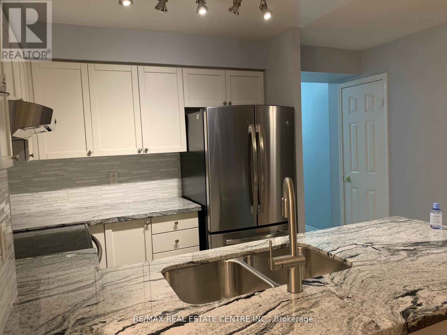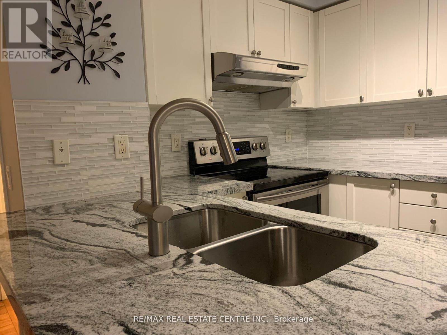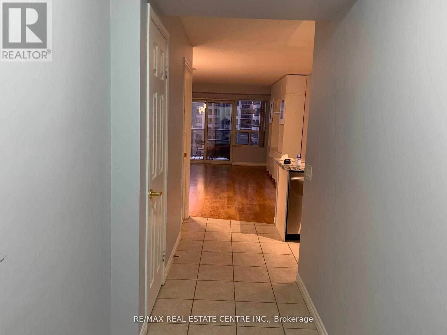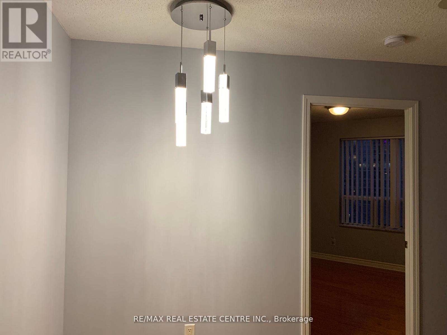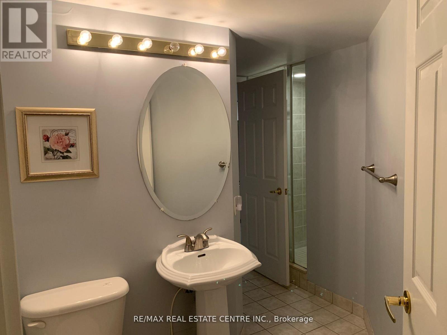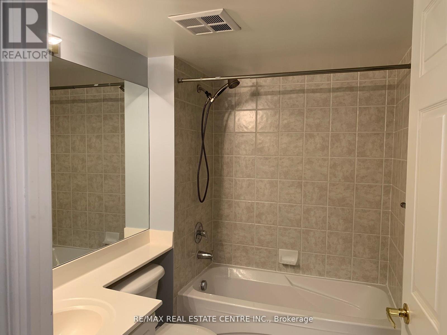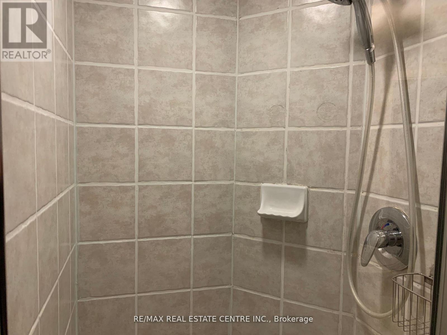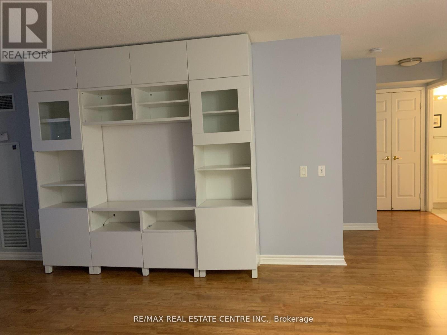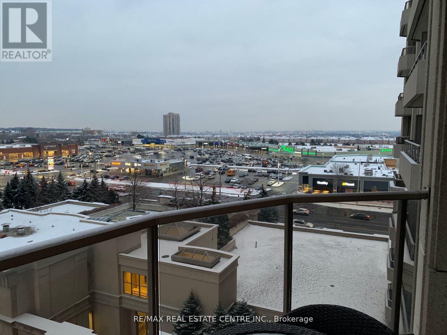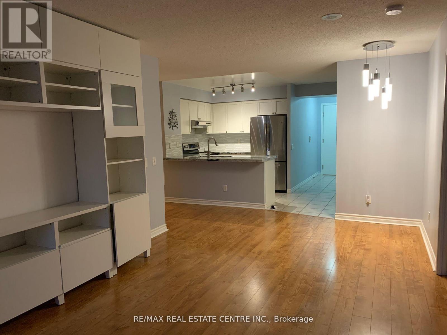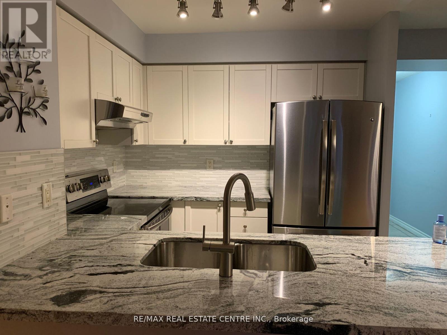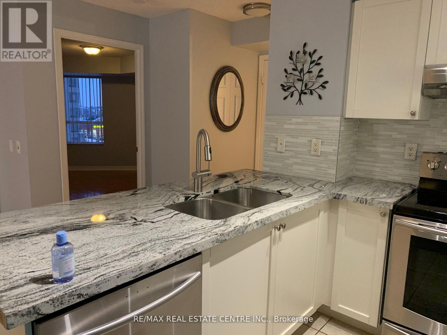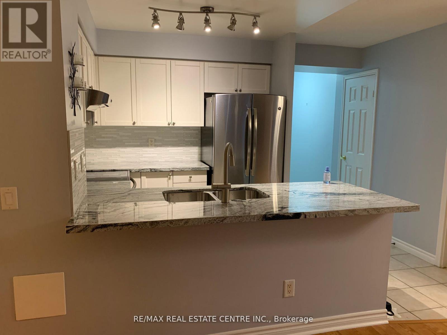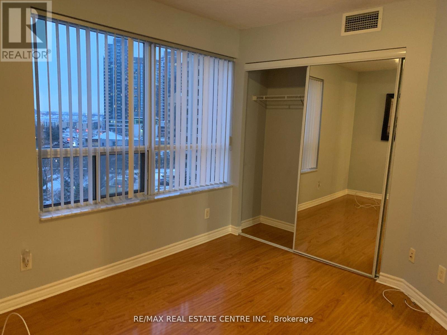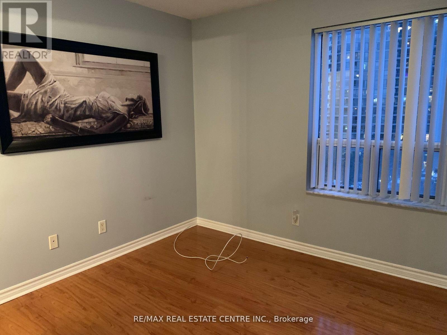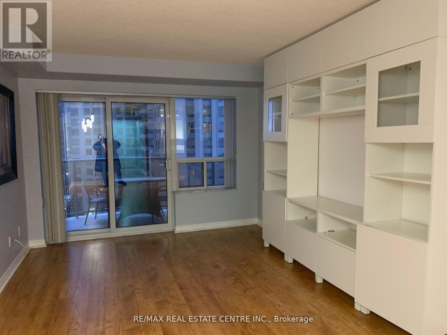821 - 25 Kingsbridge Garden Circle Mississauga, Ontario L5R 4B1
$698,000Maintenance, Heat, Common Area Maintenance, Electricity, Insurance, Water, Parking
$620 Monthly
Maintenance, Heat, Common Area Maintenance, Electricity, Insurance, Water, Parking
$620 MonthlyWant To Live In One Of The Most Sought After Building In Mississauga. Beautiful Two Bedroom And Two Bathroom In Prestigious Skymark Building By Tridel. Spacious Open Concept Layout With W/O To Large Balcony From Living Room. Laminate Flooring In Living, Dining, Primary Bedroom. Stainless Steel Kitchen Appliances Kitchen Offers Breakfast Bar, Granite Counter Tops & Backsplash . Primary Bedroom Has Two Large Double Closets With Closet Organizers. Large Windows . The 2nd BR Has Ensuite . Elegant Building With Numerous Quality Amentities , Indoor Pool , Gym, Billiard Room, Bowling , Party Room, Tennis Courts, Guest Suites Etc. Building Is Close To Hwy 403, Square One , Restaurants, Public Transit , ETC And New LRT Will Be On The Door Step (id:61852)
Property Details
| MLS® Number | W12093683 |
| Property Type | Single Family |
| Neigbourhood | Hurontario |
| Community Name | Hurontario |
| CommunityFeatures | Pet Restrictions |
| Features | Balcony, Carpet Free, In Suite Laundry |
| ParkingSpaceTotal | 1 |
Building
| BathroomTotal | 2 |
| BedroomsAboveGround | 2 |
| BedroomsTotal | 2 |
| Appliances | Garage Door Opener Remote(s), Intercom, Dryer, Stove, Washer, Refrigerator |
| CoolingType | Central Air Conditioning |
| ExteriorFinish | Concrete |
| FlooringType | Laminate, Porcelain Tile |
| HeatingFuel | Natural Gas |
| HeatingType | Forced Air |
| SizeInterior | 900 - 999 Sqft |
| Type | Apartment |
Parking
| Underground | |
| Garage |
Land
| Acreage | No |
Rooms
| Level | Type | Length | Width | Dimensions |
|---|---|---|---|---|
| Main Level | Living Room | 5.97 m | 3.35 m | 5.97 m x 3.35 m |
| Main Level | Living Room | 3.35 m | 5.97 m | 3.35 m x 5.97 m |
| Main Level | Primary Bedroom | 4.35 m | 3.23 m | 4.35 m x 3.23 m |
| Main Level | Bedroom 2 | 3.65 m | 2.74 m | 3.65 m x 2.74 m |
| Main Level | Kitchen | 2.44 m | 2.44 m | 2.44 m x 2.44 m |
Interested?
Contact us for more information
Sud Sharma
Broker
2 County Court Blvd. Ste 150
Brampton, Ontario L6W 3W8
