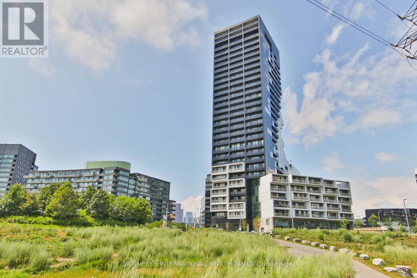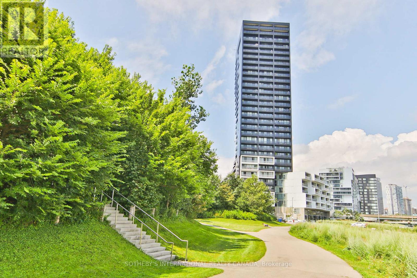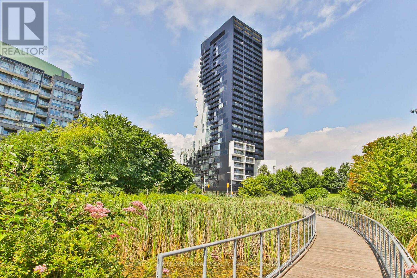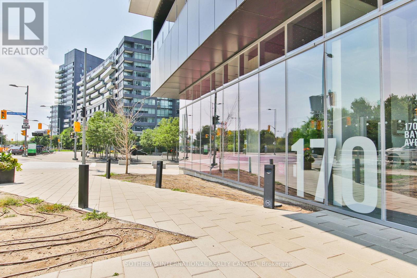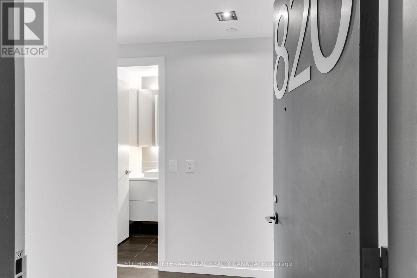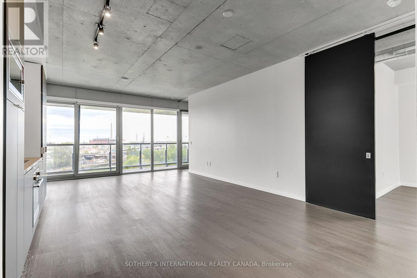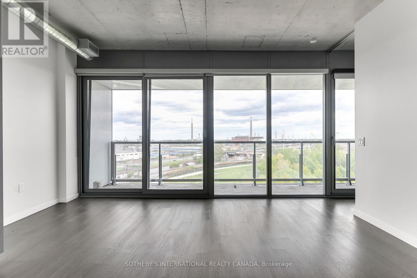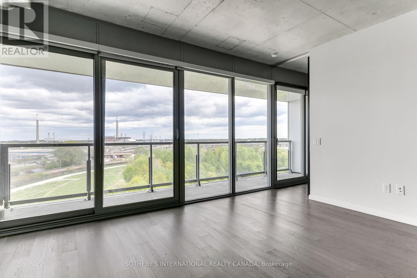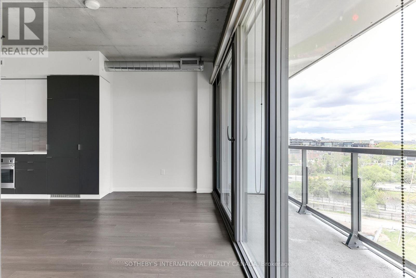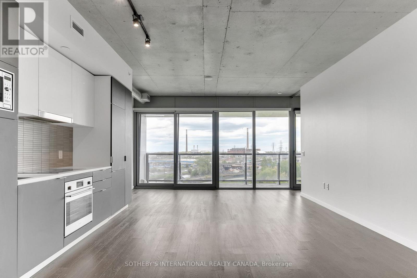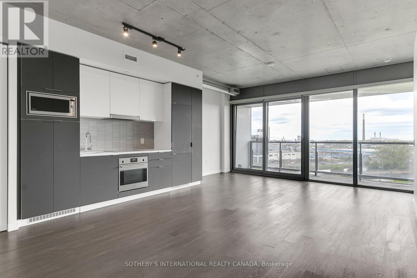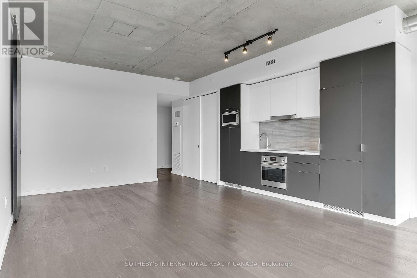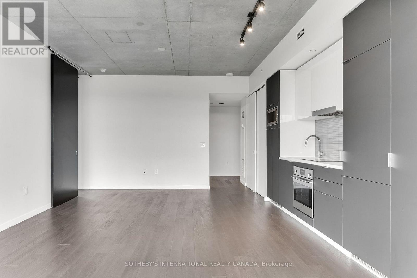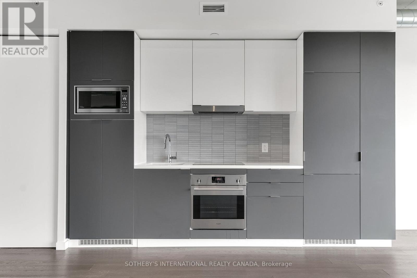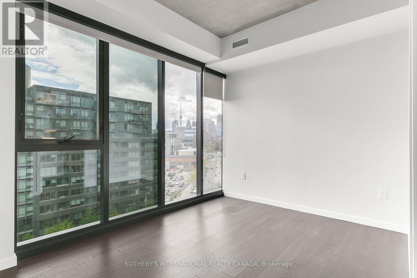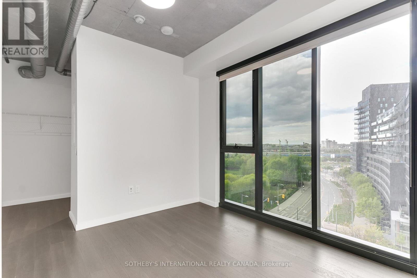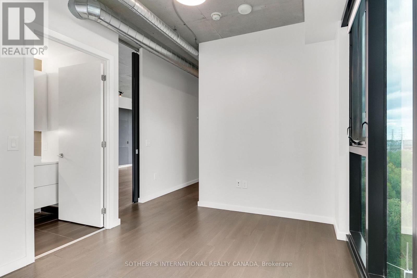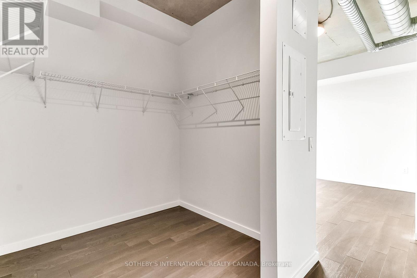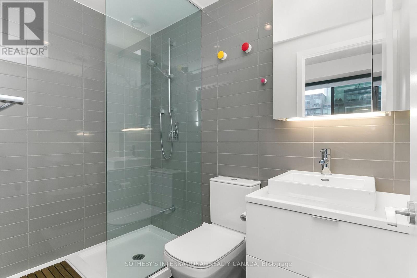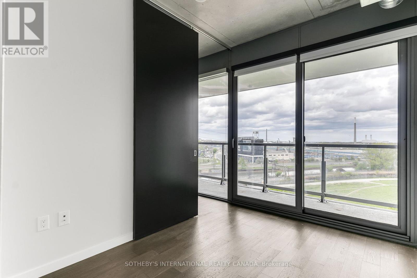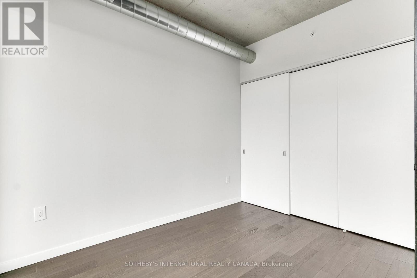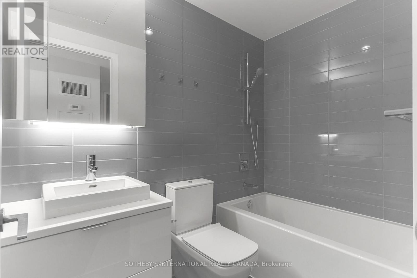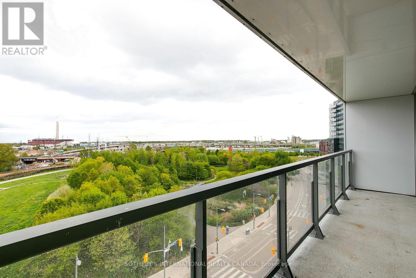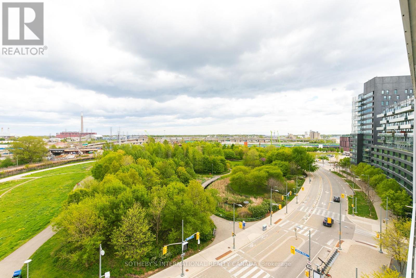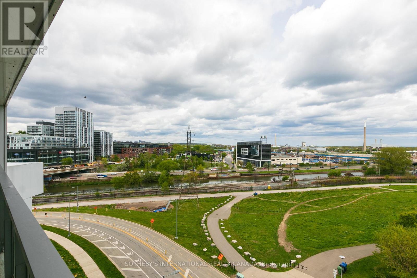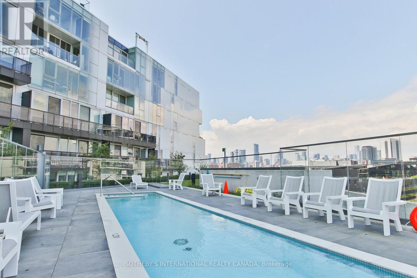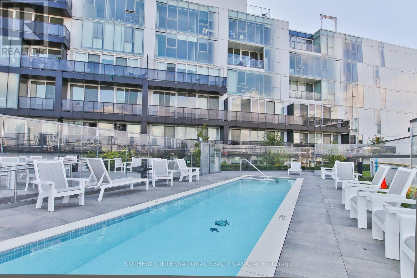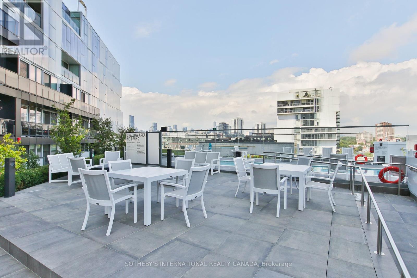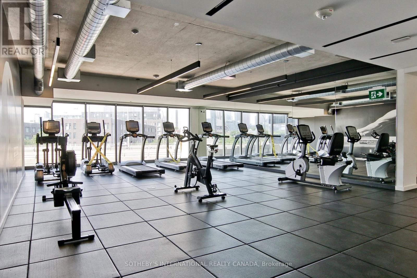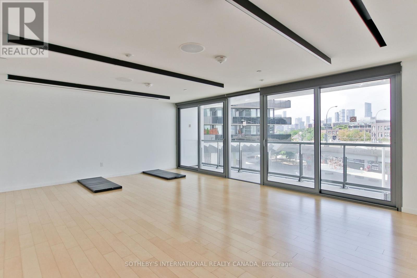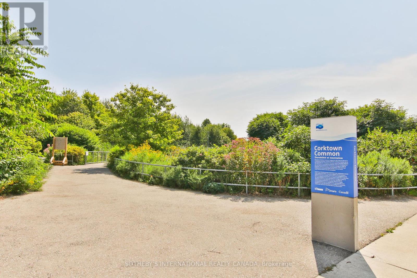820 - 170 Bayview Avenue Toronto, Ontario M5A 0M4
$849,900Maintenance, Common Area Maintenance, Insurance, Parking
$827.96 Monthly
Maintenance, Common Area Maintenance, Insurance, Parking
$827.96 MonthlyThis sun-filled, south-facing unit in the iconic River City 3 in Corktown Common is waiting for you to call it home. Featuring 2 bedrooms, 2 bathroom, open-concept living, floor-to-ceiling windows, modern kitchen with integrated appliances, and spacious bedrooms. This unit also includes 1 parking space and bike storage. Just some of the outstanding amenities you'll find include an outdoor pool, gym, kids play room, meeting rooms, workshop, dog washing station concierge and LEED Gold design making this building one of the city's most desirable. Steps to Corktown Common Park, Don River Trails, Distillery District, King/Queen East shops, cafes, and restaurants. Quick access to transit, DVP, and future Ontario Line. Urban living surrounded by green space and culture. This unit represents the best that the area has to offer and is an absolute must-see! (id:61852)
Property Details
| MLS® Number | C12173034 |
| Property Type | Single Family |
| Neigbourhood | East York |
| Community Name | Moss Park |
| AmenitiesNearBy | Park, Public Transit |
| CommunityFeatures | Pet Restrictions, Community Centre |
| EquipmentType | None |
| Features | Balcony, Carpet Free |
| ParkingSpaceTotal | 1 |
| PoolType | Outdoor Pool |
| RentalEquipmentType | None |
| ViewType | View, Lake View, View Of Water |
Building
| BathroomTotal | 2 |
| BedroomsAboveGround | 2 |
| BedroomsTotal | 2 |
| Age | 6 To 10 Years |
| Amenities | Security/concierge, Exercise Centre, Visitor Parking |
| Appliances | Oven - Built-in, Range, Cooktop, Dishwasher, Dryer, Hood Fan, Oven, Washer, Window Coverings, Refrigerator |
| CoolingType | Central Air Conditioning |
| FireProtection | Controlled Entry, Security Guard |
| FlooringType | Laminate |
| HeatingFuel | Natural Gas |
| HeatingType | Forced Air |
| SizeInterior | 800 - 899 Sqft |
| Type | Apartment |
Parking
| Garage | |
| Covered |
Land
| Acreage | No |
| LandAmenities | Park, Public Transit |
| LandscapeFeatures | Landscaped |
| SurfaceWater | Lake/pond |
Rooms
| Level | Type | Length | Width | Dimensions |
|---|---|---|---|---|
| Main Level | Kitchen | 7.32 m | 3.96 m | 7.32 m x 3.96 m |
| Main Level | Living Room | 7.32 m | 3.96 m | 7.32 m x 3.96 m |
| Main Level | Dining Room | 7.32 m | 3.96 m | 7.32 m x 3.96 m |
| Main Level | Bedroom 2 | 3.05 m | 2.74 m | 3.05 m x 2.74 m |
| Other | Bedroom | 3.66 m | 2.74 m | 3.66 m x 2.74 m |
https://www.realtor.ca/real-estate/28366176/820-170-bayview-avenue-toronto-moss-park-moss-park
Interested?
Contact us for more information
Stephen Reuben Braun
Salesperson
1867 Yonge Street Ste 100
Toronto, Ontario M4S 1Y5
