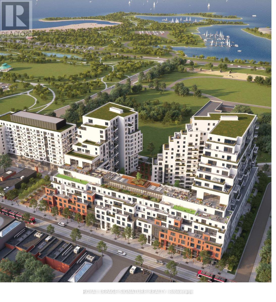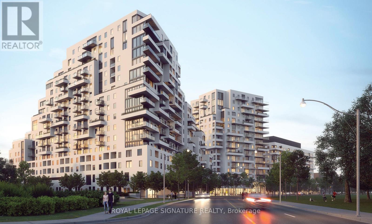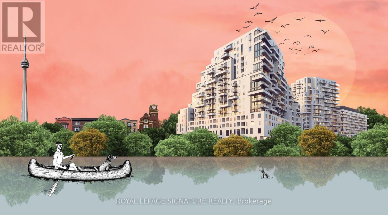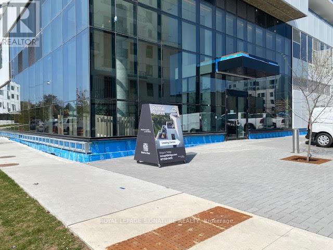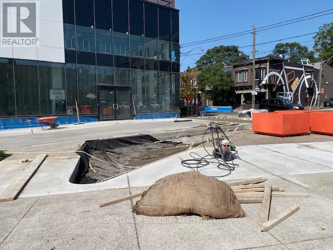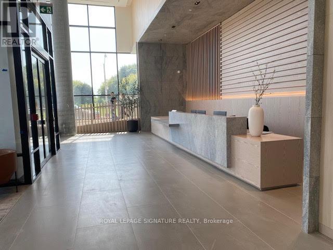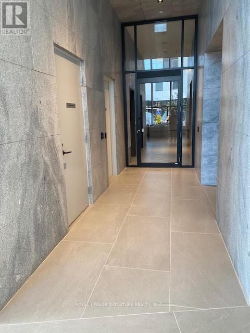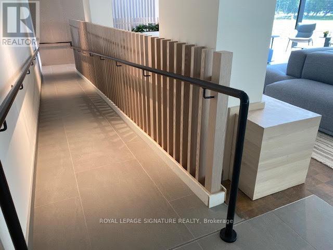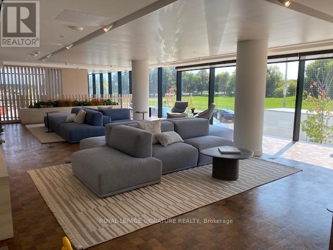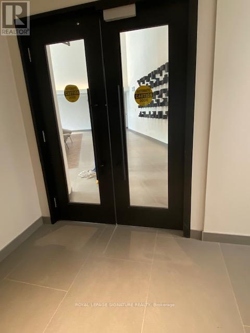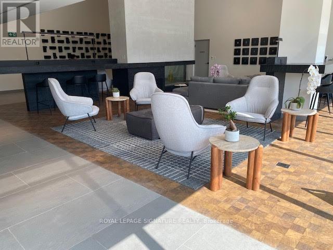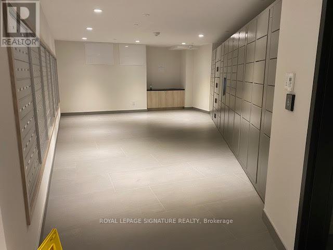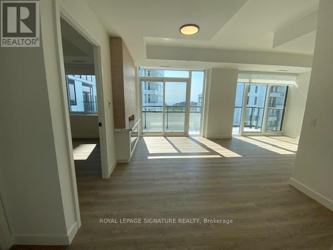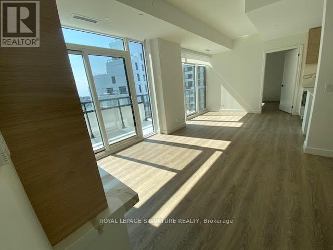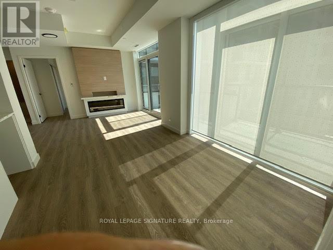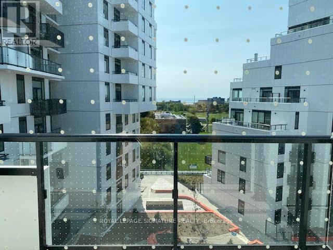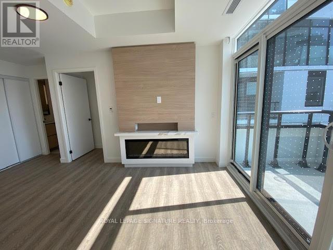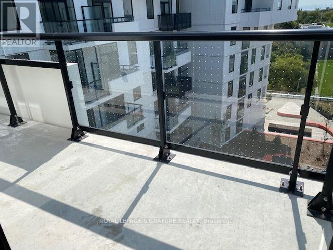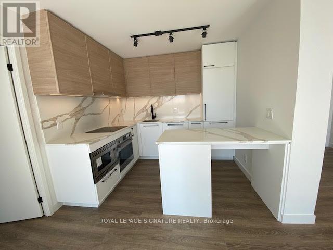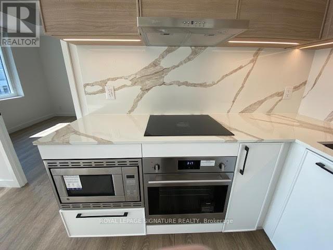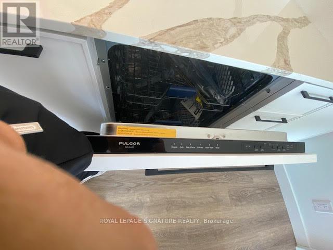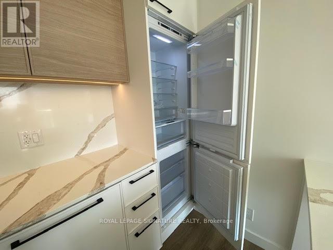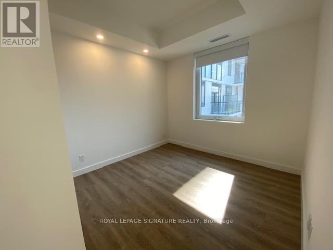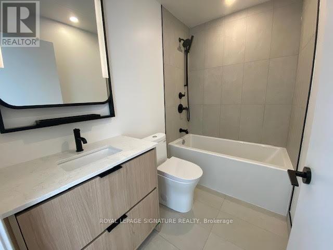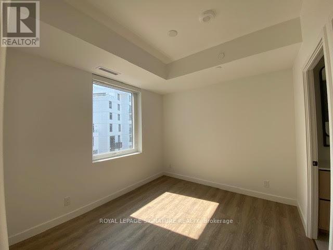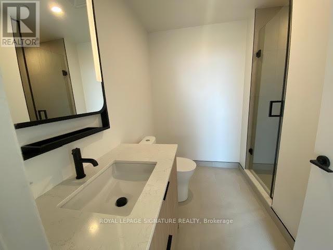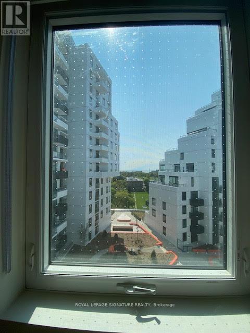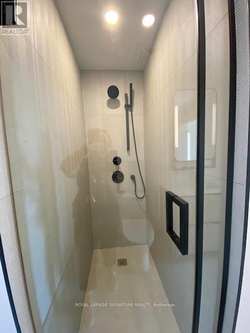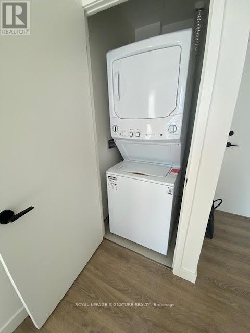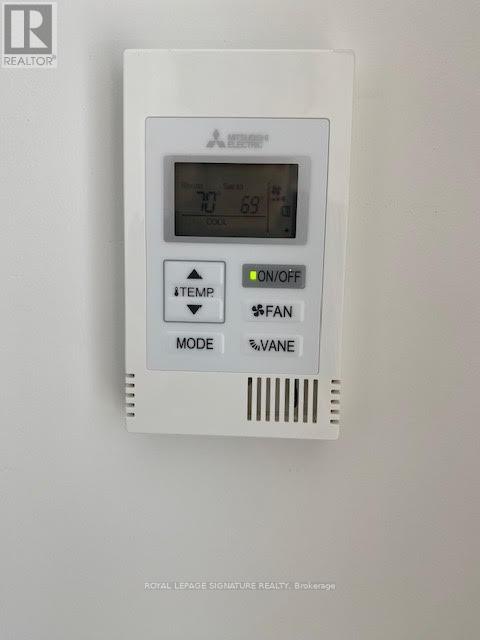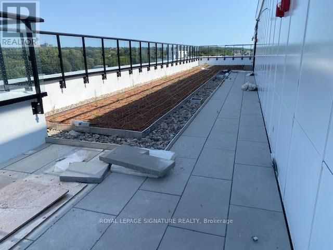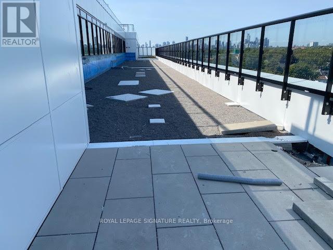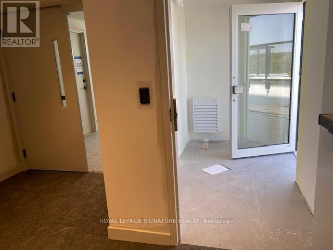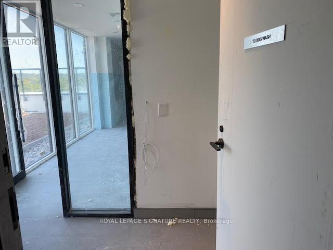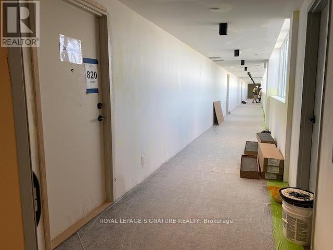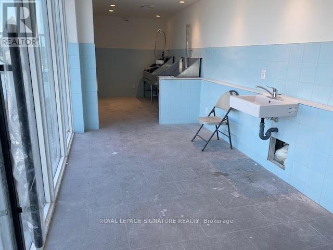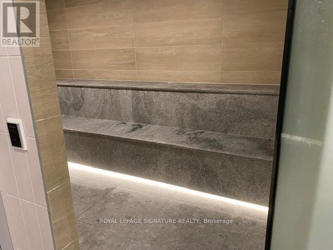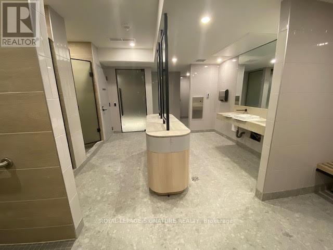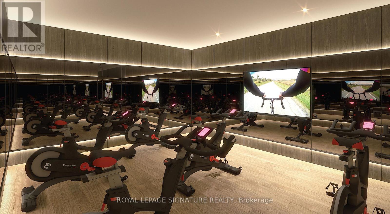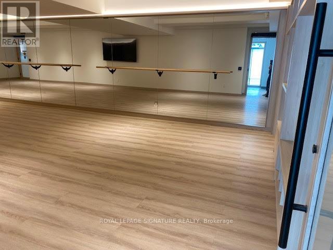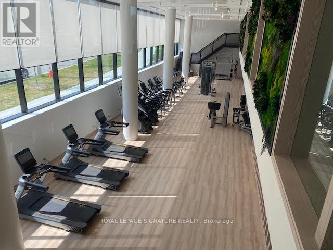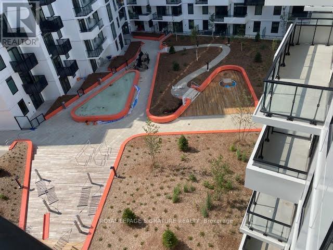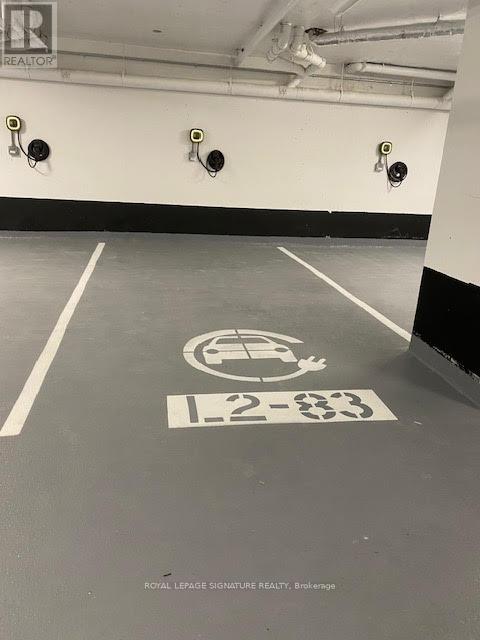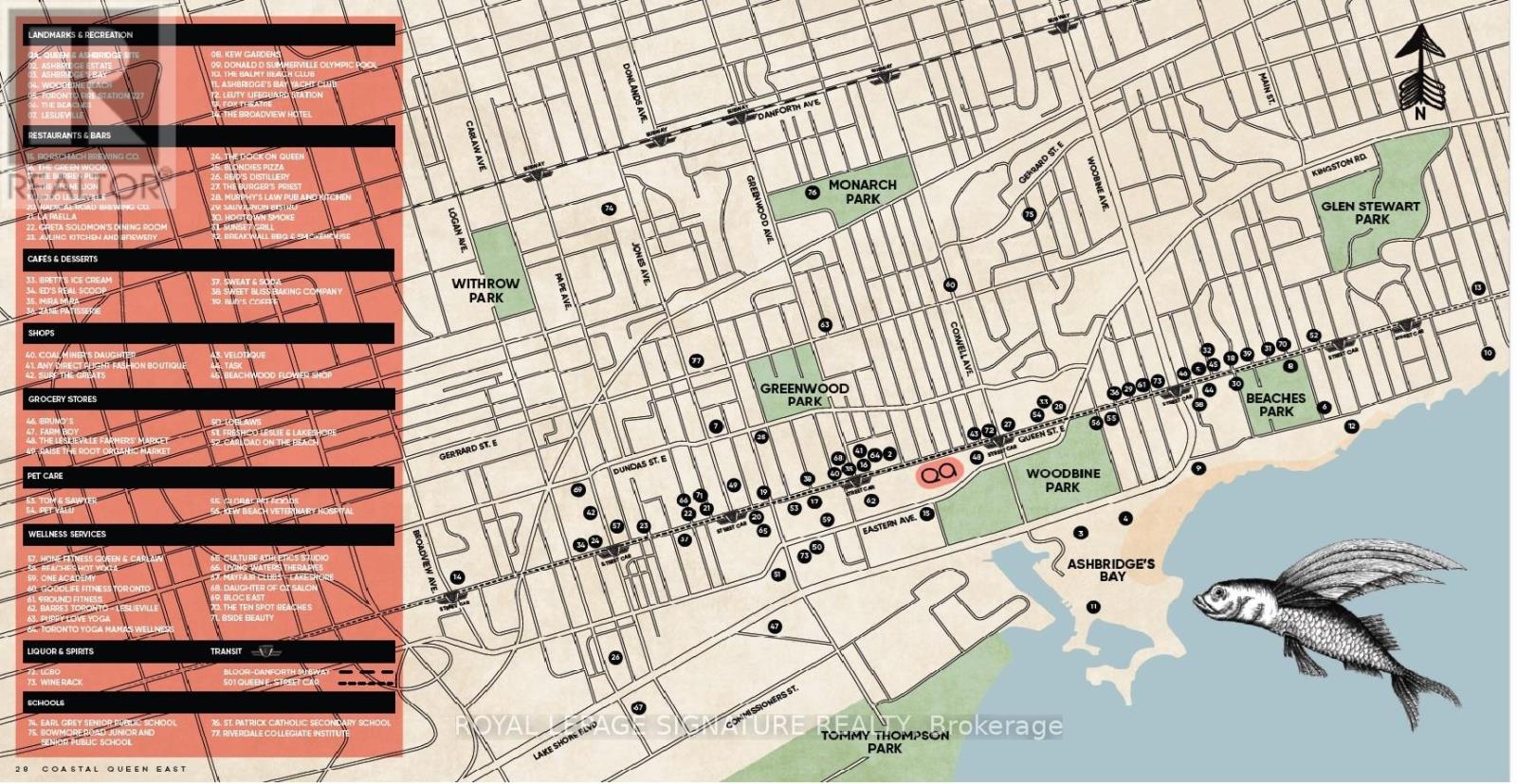820 - 1050 Eastern Avenue Toronto, Ontario M4L 0B7
$980,000Maintenance, Heat, Common Area Maintenance, Insurance, Parking
$584.05 Monthly
Maintenance, Heat, Common Area Maintenance, Insurance, Parking
$584.05 MonthlyContemporary design...a vibrant community in the Beaches...a convenient location for work and play! This luxurious lake view unit on the top floor of the central section of 3 towers has an open concept kitchen and living space with $48,000 plus in upgrades, and a large terrace with a sunny south lakeview. Floor to ceiling windows--2 W/Os-, coffered ceilings, soft neutral colors, a split 2 bedroom plan, all built-in appliances, quartz counters and peninsula, 2 bed/2 bath, a walk-in clothes closet and ensuite laundry...A FIREPLACE! These are just some of the things to rave about. The pet grooming salon and dedicated dog run is across the hall--no neighbors there, just a beautiful view through tall hallway windows(north). Only floor like this in the entire building-very convenient for pet owners. Only 4 units in this section. You can be the first occupant in this new luxury-living unit. Stay in shape with resort style amenities and feel like you're on vacation...His and Hers steam rooms, two story Fitness Center, Yoga room, Spin studio, spa-like change rooms, parklike BBQ setting, 9th floor Sky Club, Bar, Lounge, rooftop terrace with panoramic views! Stunning 791 sf of USEFUL space with extra lighting and an EV charger in the owned parking spot. Leeds Certified building. (id:61852)
Property Details
| MLS® Number | E12394883 |
| Property Type | Single Family |
| Neigbourhood | Toronto—Danforth |
| Community Name | Greenwood-Coxwell |
| AmenitiesNearBy | Beach, Park, Public Transit |
| CommunityFeatures | Pet Restrictions |
| Features | Conservation/green Belt, Elevator, Carpet Free |
| ParkingSpaceTotal | 1 |
| Structure | Porch |
| ViewType | Lake View, Direct Water View |
Building
| BathroomTotal | 2 |
| BedroomsAboveGround | 2 |
| BedroomsTotal | 2 |
| Amenities | Security/concierge, Exercise Centre, Fireplace(s) |
| Appliances | Barbeque, Dishwasher, Hood Fan, Microwave, Oven, Stove, Refrigerator |
| CoolingType | Central Air Conditioning |
| ExteriorFinish | Brick Facing |
| FireProtection | Controlled Entry, Smoke Detectors |
| FireplacePresent | Yes |
| FireplaceTotal | 1 |
| FlooringType | Vinyl |
| HeatingFuel | Natural Gas |
| HeatingType | Forced Air |
| SizeInterior | 700 - 799 Sqft |
| Type | Apartment |
Parking
| Underground | |
| Garage | |
| Inside Entry |
Land
| AccessType | Public Road, Private Road, Year-round Access |
| Acreage | No |
| LandAmenities | Beach, Park, Public Transit |
| LandscapeFeatures | Lawn Sprinkler, Landscaped |
| ZoningDescription | Residential |
Rooms
| Level | Type | Length | Width | Dimensions |
|---|---|---|---|---|
| Main Level | Kitchen | 3.18 m | 2.31 m | 3.18 m x 2.31 m |
| Main Level | Living Room | 6 m | 2.67 m | 6 m x 2.67 m |
| Main Level | Primary Bedroom | 3.24 m | 2.9 m | 3.24 m x 2.9 m |
| Main Level | Bedroom 2 | 3.34 m | 3 m | 3.34 m x 3 m |
Interested?
Contact us for more information
Linda Karageorgos
Salesperson
8 Sampson Mews Suite 201 The Shops At Don Mills
Toronto, Ontario M3C 0H5
