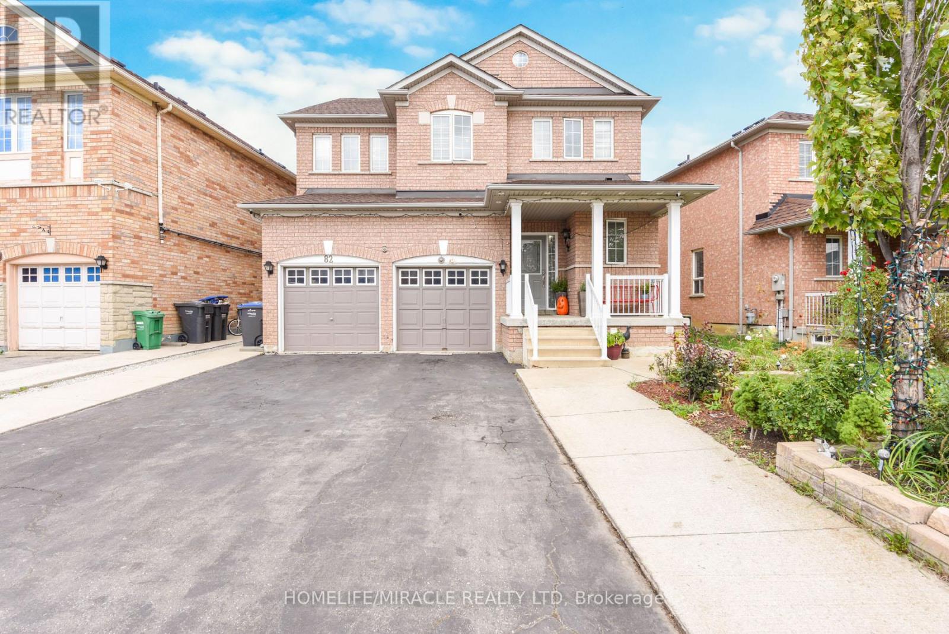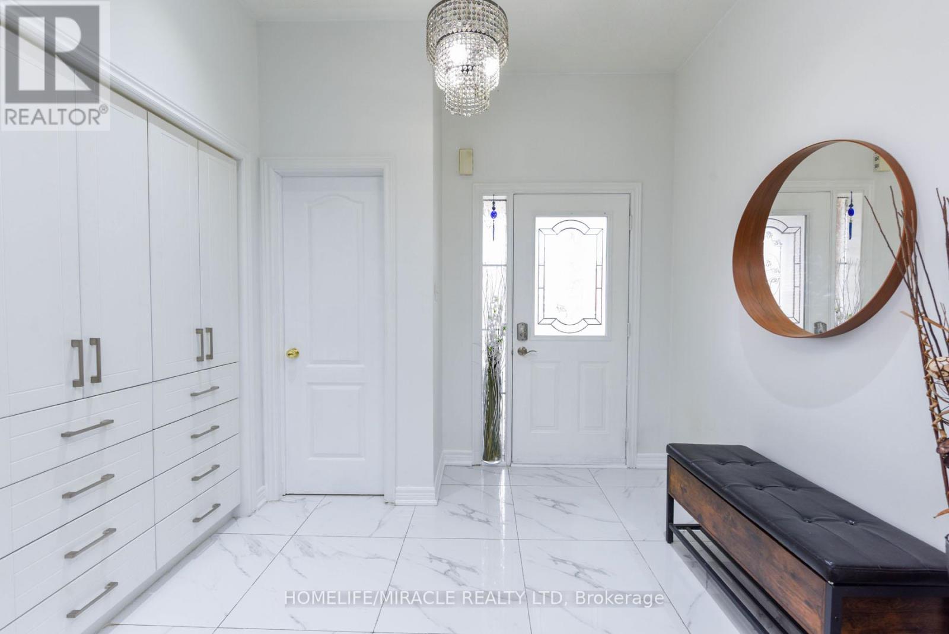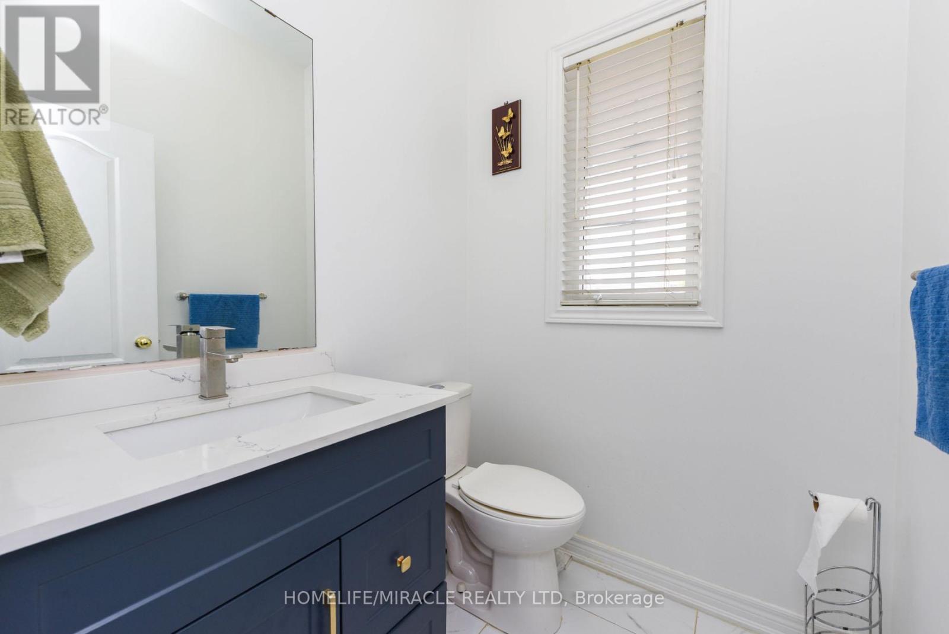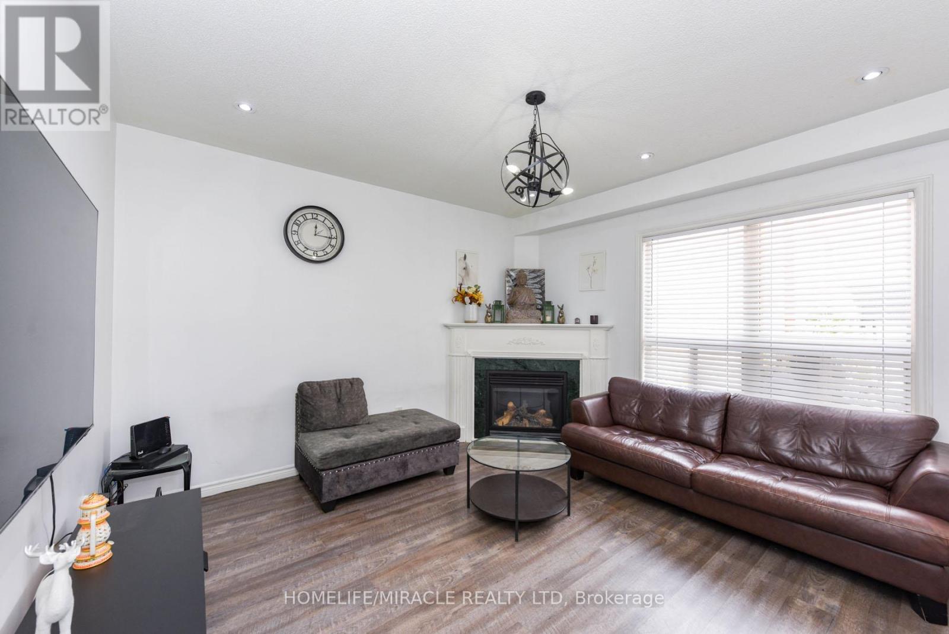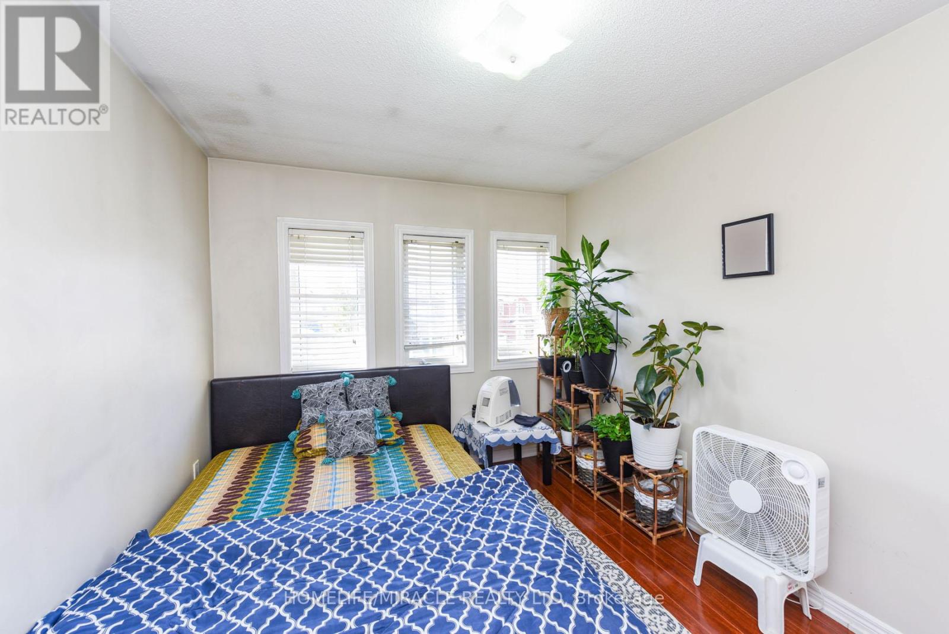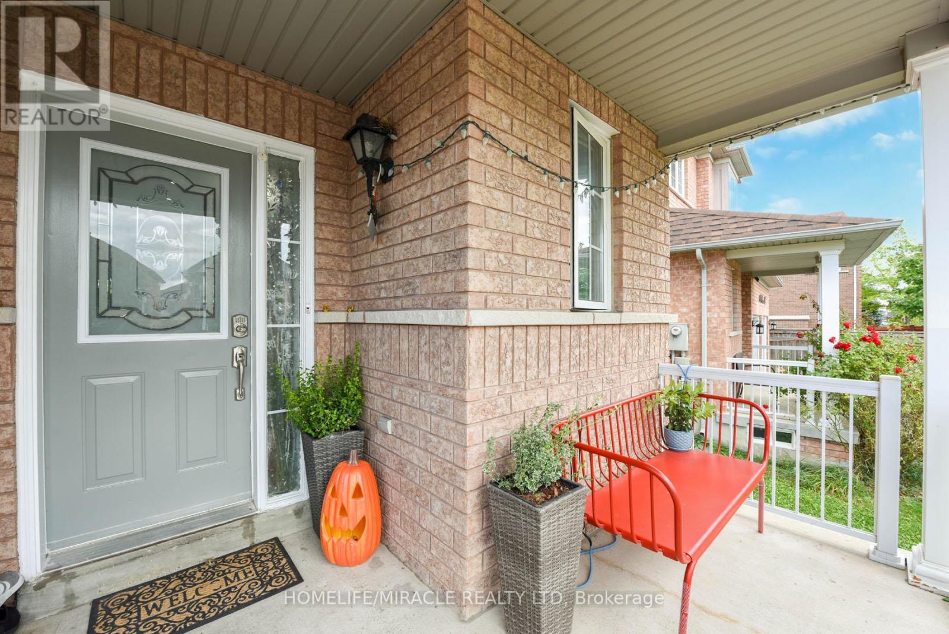82 Via Romano Way Brampton, Ontario L6P 1K2
$1,274,999
LOCATION! LOCATION! LOCATION!! Beautiful Spacious 4 Bedroom, 4 Washroom Detached Home In High Demand Area Of East Brampton. Close To Amenities Schools, Shopping, Transport, Highway, Parks, Restaurants. Place Of Worship And Much More. This Perfectly Located Home Sits On A Huge Lot With Ample Parking. The House Features A Great Layout With An Open Concept Kitchen And Plenty Of Living Space. Do Not Miss This Opportunity. (id:61852)
Property Details
| MLS® Number | W11964332 |
| Property Type | Single Family |
| Community Name | Bram East |
| ParkingSpaceTotal | 6 |
Building
| BathroomTotal | 4 |
| BedroomsAboveGround | 4 |
| BedroomsBelowGround | 2 |
| BedroomsTotal | 6 |
| Appliances | Blinds, Dryer, Two Stoves, Washer, Window Coverings, Two Refrigerators |
| BasementDevelopment | Finished |
| BasementType | N/a (finished) |
| ConstructionStyleAttachment | Detached |
| CoolingType | Central Air Conditioning |
| ExteriorFinish | Brick |
| FireplacePresent | Yes |
| FlooringType | Hardwood, Ceramic, Carpeted |
| FoundationType | Concrete |
| HalfBathTotal | 1 |
| HeatingFuel | Natural Gas |
| HeatingType | Forced Air |
| StoriesTotal | 2 |
| Type | House |
| UtilityWater | Municipal Water |
Parking
| Attached Garage |
Land
| Acreage | No |
| Sewer | Sanitary Sewer |
| SizeDepth | 105 Ft |
| SizeFrontage | 41 Ft |
| SizeIrregular | 41 X 105 Ft |
| SizeTotalText | 41 X 105 Ft |
Rooms
| Level | Type | Length | Width | Dimensions |
|---|---|---|---|---|
| Second Level | Primary Bedroom | 5.79 m | 4.95 m | 5.79 m x 4.95 m |
| Second Level | Bedroom 2 | 5.41 m | 4.29 m | 5.41 m x 4.29 m |
| Second Level | Bedroom 3 | 5.56 m | 3.05 m | 5.56 m x 3.05 m |
| Second Level | Bedroom 4 | 3.76 m | 3.05 m | 3.76 m x 3.05 m |
| Second Level | Eating Area | 4.45 m | 2.59 m | 4.45 m x 2.59 m |
| Main Level | Living Room | 5.4945 m | 4.32 m | 5.4945 m x 4.32 m |
| Main Level | Dining Room | 5.49 m | 4.32 m | 5.49 m x 4.32 m |
| Main Level | Kitchen | 3.84 m | 2.59 m | 3.84 m x 2.59 m |
| Main Level | Family Room | 4.45 m | 3.94 m | 4.45 m x 3.94 m |
https://www.realtor.ca/real-estate/27895734/82-via-romano-way-brampton-bram-east-bram-east
Interested?
Contact us for more information
Amritpreet Grewal
Salesperson
821 Bovaird Dr West #31
Brampton, Ontario L6X 0T9
