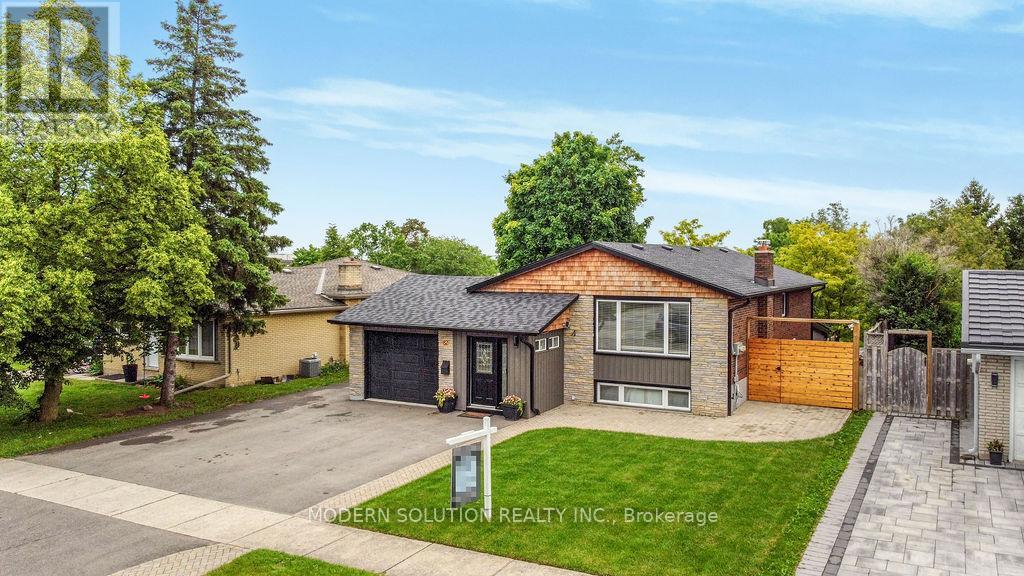82 Shea Crescent Kitchener, Ontario N2E 1E8
$1,149,000
This beautifully renovated home features 6 bedrooms and spans 2,700 sqft, situated on a peaceful crescent in Kitchener. It boasts luxurious finishes such as custom cabinetry, quartz countertops, and smart lighting control, along with a wheelchair-accessible stairlift valued at $15,000. The property is filled with natural light and includes separate climate controls, a spacious mudroom, large kitchens, vaulted ceilings in the main family room, and French doors that open to a 780 sqft deck overlooking a stunningly landscaped backyard with direct access to McLennan Park, creating a serene, cottage-like ambiance. Conveniently located within walking distance to schools, shops, parks, and bus routes, with quick access to the highway, it features an oversized driveway that accommodates 7+ cars. Furthermore, the home can easily be transformed into two separate units, each equipped with its own kitchen, bathrooms, utilities, and soundproofing ideal for multi-generational living or rental opportunities making it a versatile and move-in-ready family residence. (id:61852)
Property Details
| MLS® Number | X12179021 |
| Property Type | Single Family |
| Neigbourhood | Laurentian Hills |
| Features | Carpet Free |
| ParkingSpaceTotal | 8 |
| Structure | Shed |
Building
| BathroomTotal | 2 |
| BedroomsAboveGround | 6 |
| BedroomsTotal | 6 |
| Appliances | Water Meter, Water Softener, Water Heater, Dishwasher, Dryer, Oven, Two Washers, Refrigerator |
| ArchitecturalStyle | Raised Bungalow |
| BasementDevelopment | Finished |
| BasementFeatures | Separate Entrance |
| BasementType | N/a (finished) |
| ConstructionStyleAttachment | Detached |
| CoolingType | Central Air Conditioning |
| ExteriorFinish | Brick, Stone |
| FoundationType | Poured Concrete |
| HeatingFuel | Natural Gas |
| HeatingType | Forced Air |
| StoriesTotal | 1 |
| SizeInterior | 2500 - 3000 Sqft |
| Type | House |
| UtilityWater | Municipal Water |
Parking
| Attached Garage | |
| Garage |
Land
| Acreage | No |
| Sewer | Sanitary Sewer |
| SizeDepth | 175 Ft |
| SizeFrontage | 57 Ft |
| SizeIrregular | 57 X 175 Ft |
| SizeTotalText | 57 X 175 Ft |
Rooms
| Level | Type | Length | Width | Dimensions |
|---|---|---|---|---|
| Main Level | Living Room | 8.53 m | 4.57 m | 8.53 m x 4.57 m |
| Main Level | Dining Room | 8.53 m | 4.57 m | 8.53 m x 4.57 m |
| Main Level | Primary Bedroom | 3.78 m | 3.68 m | 3.78 m x 3.68 m |
| Main Level | Bedroom | 3.94 m | 2 m | 3.94 m x 2 m |
| Main Level | Bedroom | 5.61 m | 3.35 m | 5.61 m x 3.35 m |
| Main Level | Kitchen | 3.4 m | 3.3 m | 3.4 m x 3.3 m |
| Upper Level | Living Room | 5.05 m | 3.38 m | 5.05 m x 3.38 m |
| Upper Level | Dining Room | 3.23 m | 2.82 m | 3.23 m x 2.82 m |
| Upper Level | Kitchen | 4.22 m | 3.1 m | 4.22 m x 3.1 m |
| Upper Level | Primary Bedroom | 4.55 m | 3.18 m | 4.55 m x 3.18 m |
| Upper Level | Bedroom | 3.84 m | 3.18 m | 3.84 m x 3.18 m |
| Upper Level | Bedroom | 2.79 m | 2.74 m | 2.79 m x 2.74 m |
https://www.realtor.ca/real-estate/28379162/82-shea-crescent-kitchener
Interested?
Contact us for more information
Ryan Harkins
Salesperson
3466 Mavis Rd #1
Mississauga, Ontario L5C 1T8











































