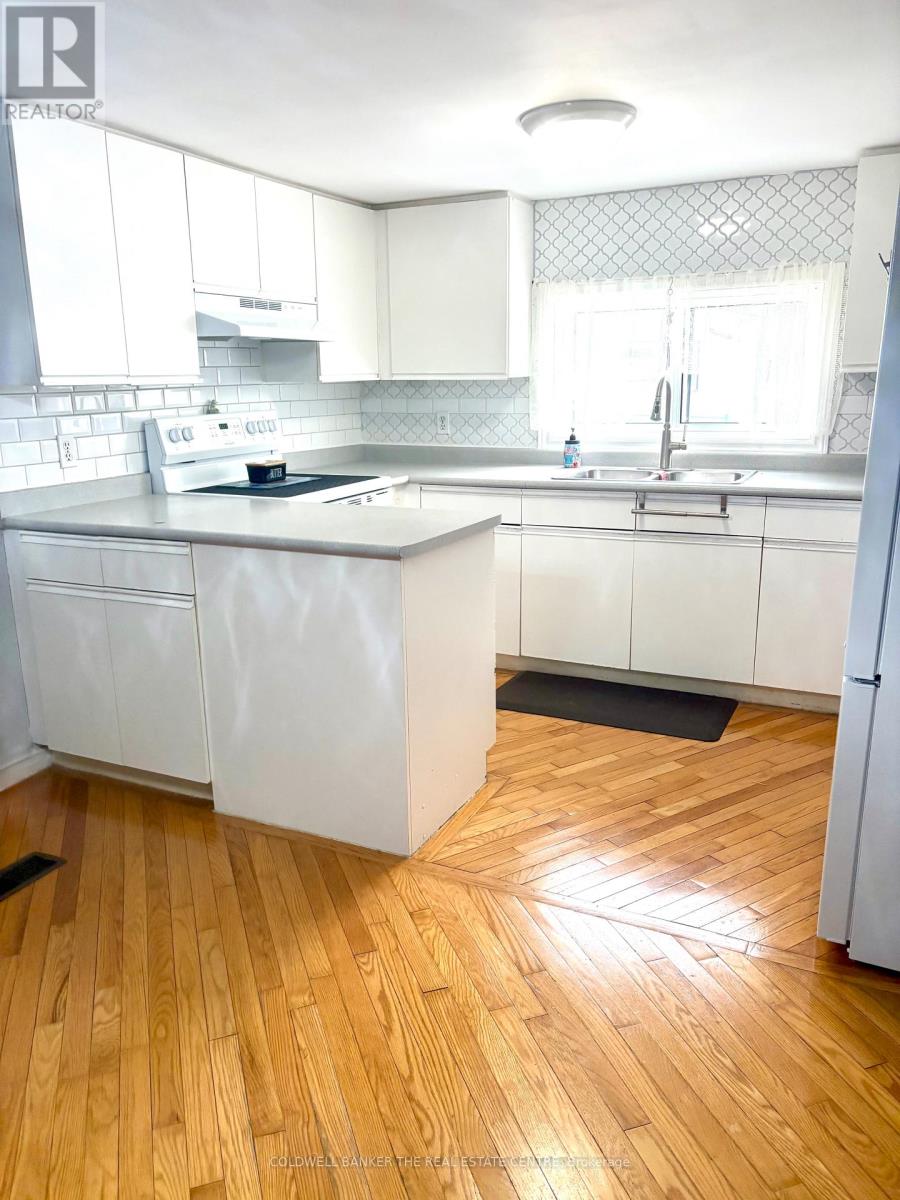82 Seventh Street Essa, Ontario L3W 0L4
$312,000
Affordable Living in a Sought-After Park! Welcome to this beautiful 2-bedroom, 1-bathroom mobile home located in one of Angus' most desirable parks. This charming home includes a bright, open layout, a master bedroom with walk-in closet. The backyard features a fully fenced yard with a garden shed, perfect for outdoor enjoyment and storage. Enjoy the convenience of low monthly fees $182.00 per month, which include taxes, garbage pick-up and maintenance. Residents also have access to fantastic amenities, including an inground pool and community center, perfect for relaxing or socializing. Ideally situated within walking distance to all amenities in Angus, including shopping and restaurants. With a spacious living area and functional kitchen, this move-in-ready home is perfect for first-time buyers, downsizers, or anyone seeking affordable, low-maintenance living. Just minutes from Base Borden and Barrie! Don't miss your opportunity to join this friendly, well-kept community! (id:61852)
Property Details
| MLS® Number | N12164554 |
| Property Type | Single Family |
| Community Name | Angus |
| AmenitiesNearBy | Schools, Ski Area, Place Of Worship |
| CommunityFeatures | Community Centre |
| Features | Lane |
| ParkingSpaceTotal | 2 |
| PoolType | Inground Pool, Outdoor Pool |
| Structure | Porch, Deck, Patio(s), Shed |
Building
| BathroomTotal | 1 |
| BedroomsAboveGround | 2 |
| BedroomsTotal | 2 |
| Appliances | Water Heater - Tankless, Dryer, Stove, Washer, Refrigerator |
| ArchitecturalStyle | Bungalow |
| BasementDevelopment | Partially Finished |
| BasementType | Crawl Space (partially Finished) |
| CoolingType | Central Air Conditioning |
| ExteriorFinish | Vinyl Siding |
| FoundationType | Unknown |
| HeatingFuel | Natural Gas |
| HeatingType | Forced Air |
| StoriesTotal | 1 |
| SizeInterior | 700 - 1100 Sqft |
| Type | Mobile Home |
| UtilityWater | Municipal Water |
Parking
| No Garage | |
| Street |
Land
| Acreage | No |
| FenceType | Fully Fenced |
| LandAmenities | Schools, Ski Area, Place Of Worship |
| Sewer | Sanitary Sewer |
| SizeTotalText | Under 1/2 Acre |
| SurfaceWater | River/stream |
Rooms
| Level | Type | Length | Width | Dimensions |
|---|---|---|---|---|
| Main Level | Family Room | 5.18 m | 3.35 m | 5.18 m x 3.35 m |
| Main Level | Kitchen | 3.35 m | 2.29 m | 3.35 m x 2.29 m |
| Main Level | Dining Room | 3.35 m | 2.44 m | 3.35 m x 2.44 m |
| Main Level | Bedroom | 4.32 m | 2.82 m | 4.32 m x 2.82 m |
| Main Level | Bedroom 2 | 2.31 m | 4.27 m | 2.31 m x 4.27 m |
| Main Level | Foyer | 2.29 m | 8.86 m | 2.29 m x 8.86 m |
| Main Level | Bathroom | Measurements not available |
https://www.realtor.ca/real-estate/28348103/82-seventh-street-essa-angus-angus
Interested?
Contact us for more information
Nicole Vanderlaan
Salesperson
284 Dunlop Street West, 100051
Barrie, Ontario L4N 1B9
Julie Allaire Pettigrew
Salesperson
284 Dunlop Street West, 100051
Barrie, Ontario L4N 1B9


















