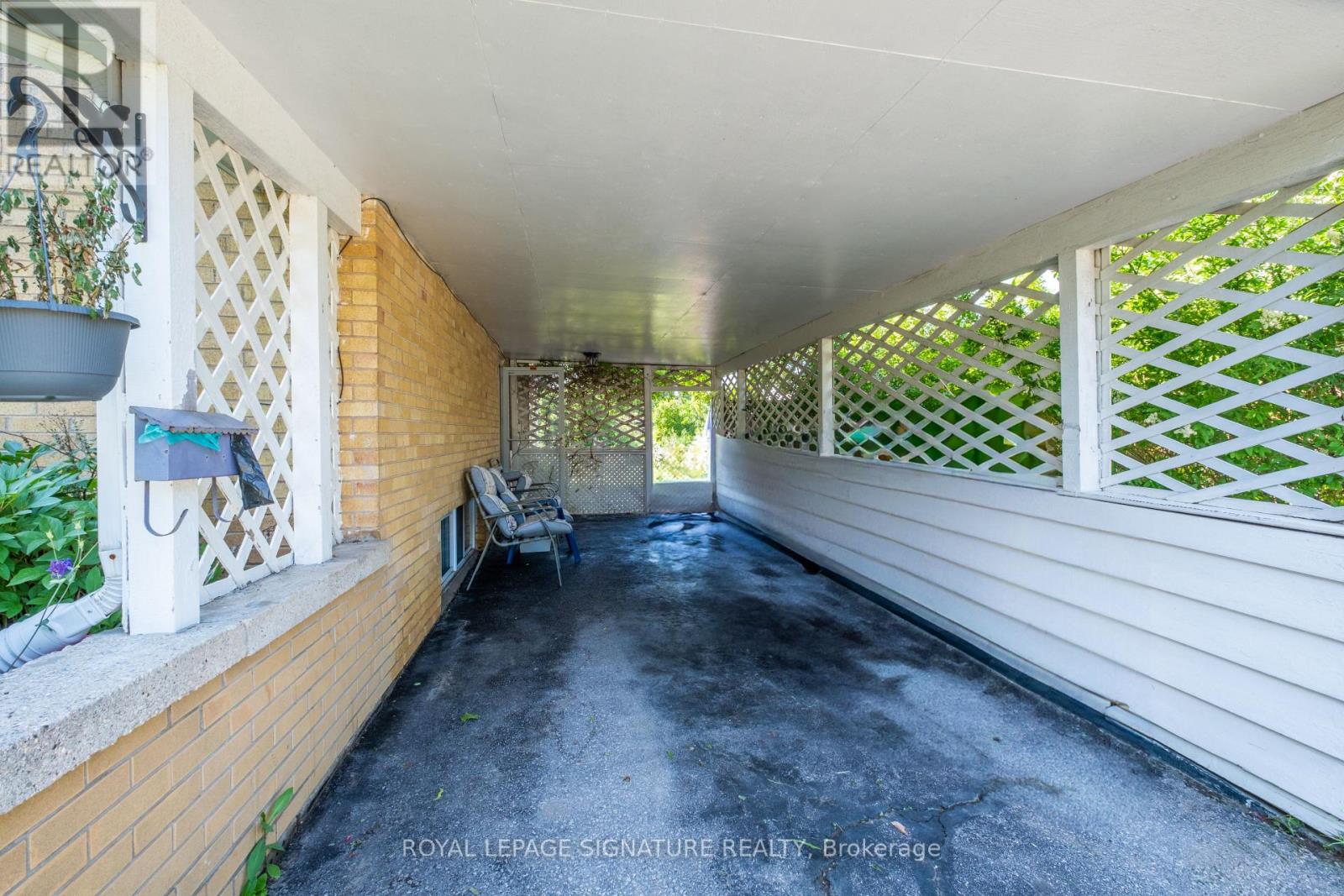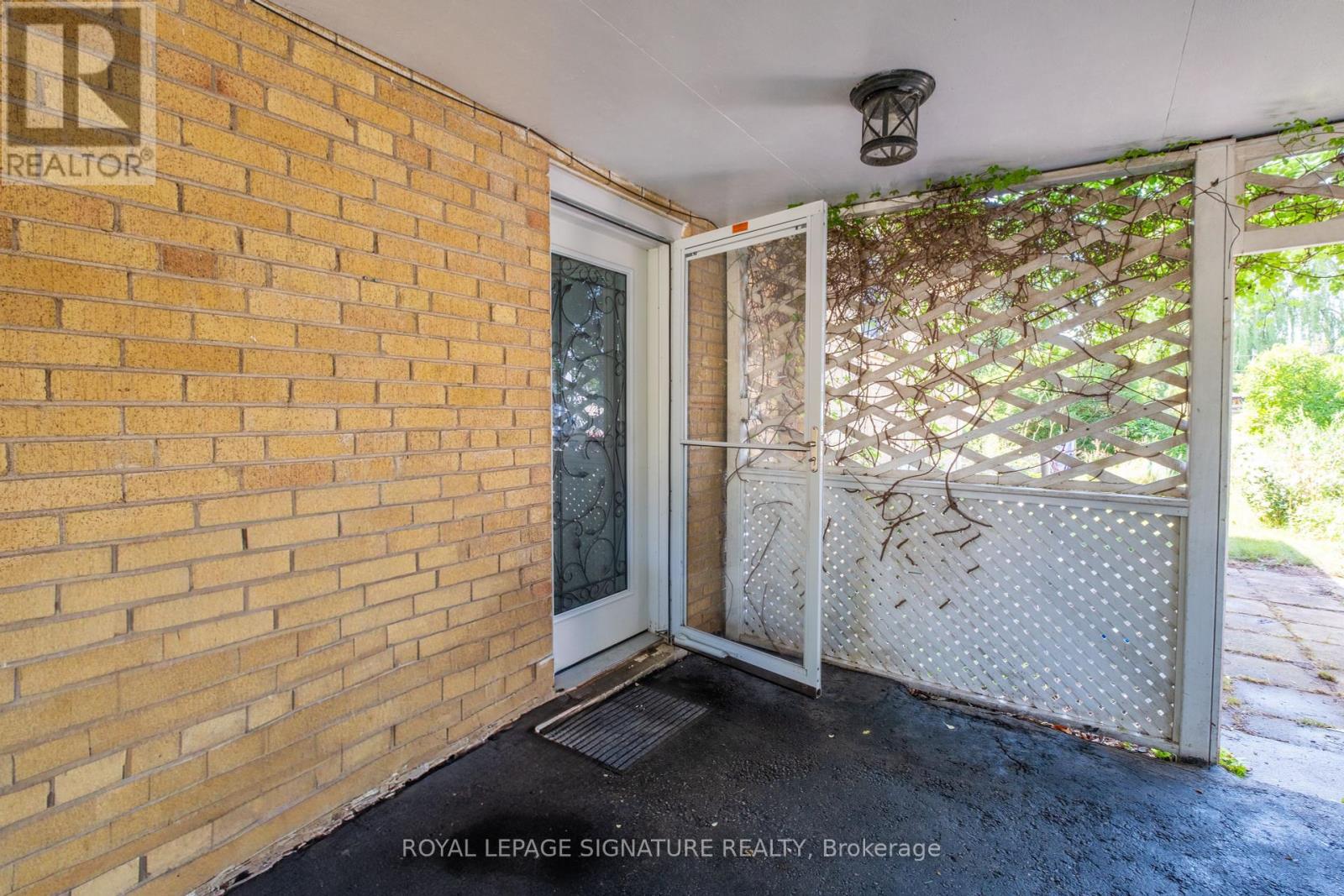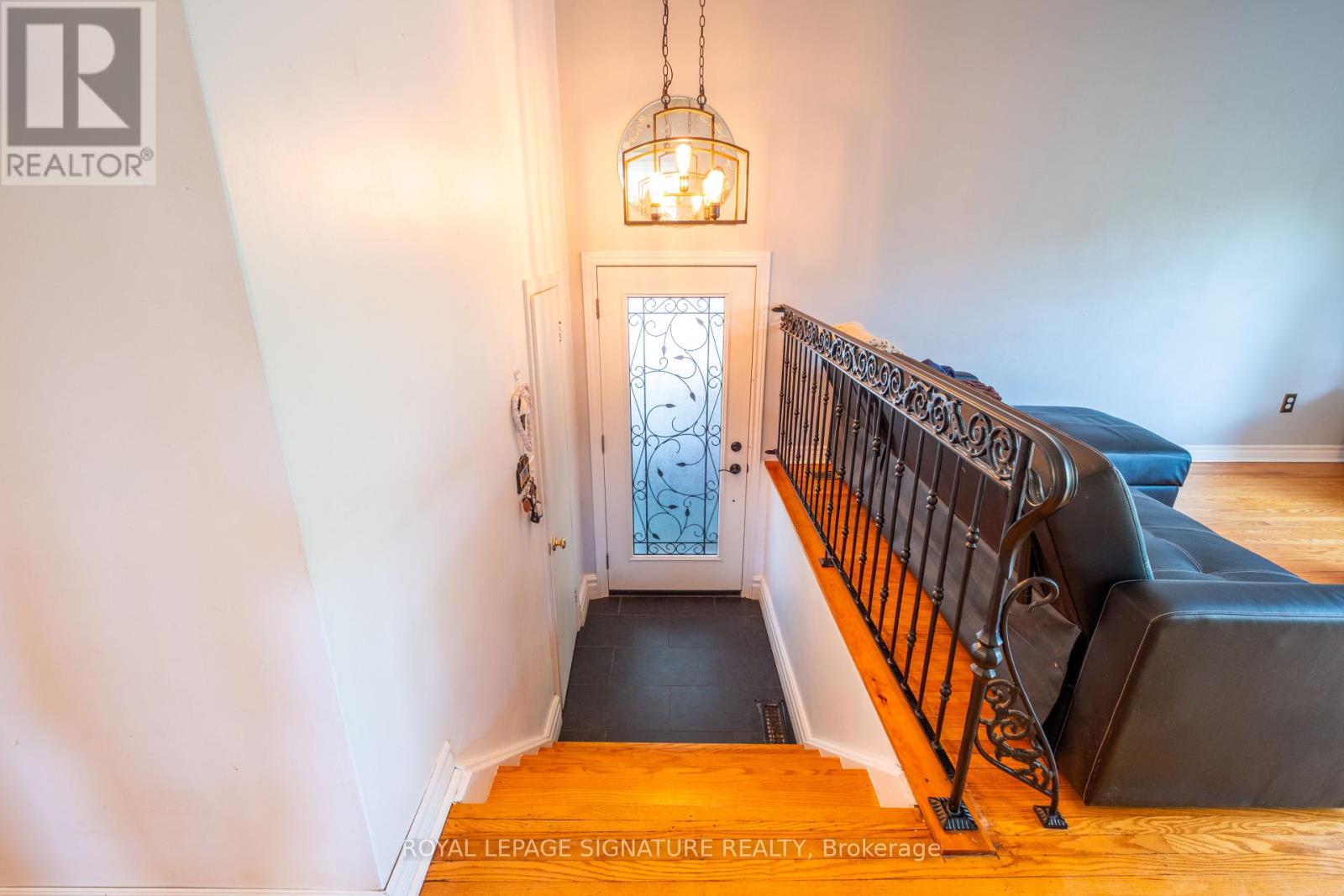82 Roseford Terrace Halton Hills, Ontario L7J 2L3
$699,999
Discover 82 Roseford Terrace, a sun-splashed, solid-brick detached bungalow offering 3 bedrooms (+1 office/bedroom) and 1 bathroom on an impressive 52 X113-ft lot in family-friendly Acton. This turnkey investment property boasts perennial gardens, a picture-perfect bay window, and unbeatable curb appeal on a whisper-quiet street, just a 5-minute walk to Prospect Park, Fairy Lake, downtown Acton cafés, schools, and the Acton GO commuter station. Ideal for investors and homeowners, enjoy rental-income potential, legal second-suite possibilities, commuter-friendly transit, and easy access to walking trails, shopping, and restaurants all wrapped up in a high-growth pin drop silent neighborhood ready for your personal touch. (id:61852)
Property Details
| MLS® Number | W12254392 |
| Property Type | Single Family |
| Community Name | 1045 - AC Acton |
| AmenitiesNearBy | Park, Place Of Worship, Public Transit, Schools |
| CommunityFeatures | Community Centre |
| EquipmentType | Water Heater |
| ParkingSpaceTotal | 4 |
| RentalEquipmentType | Water Heater |
Building
| BathroomTotal | 1 |
| BedroomsAboveGround | 3 |
| BedroomsBelowGround | 1 |
| BedroomsTotal | 4 |
| Appliances | Dryer, Stove, Washer, Refrigerator |
| ArchitecturalStyle | Bungalow |
| BasementFeatures | Separate Entrance |
| BasementType | Partial |
| ConstructionStyleAttachment | Detached |
| CoolingType | Central Air Conditioning |
| ExteriorFinish | Brick, Vinyl Siding |
| HeatingFuel | Natural Gas |
| HeatingType | Forced Air |
| StoriesTotal | 1 |
| SizeInterior | 700 - 1100 Sqft |
| Type | House |
| UtilityWater | Municipal Water |
Parking
| Carport | |
| Garage |
Land
| Acreage | No |
| FenceType | Fenced Yard |
| LandAmenities | Park, Place Of Worship, Public Transit, Schools |
| Sewer | Sanitary Sewer |
| SizeDepth | 113 Ft |
| SizeFrontage | 52 Ft |
| SizeIrregular | 52 X 113 Ft |
| SizeTotalText | 52 X 113 Ft |
Rooms
| Level | Type | Length | Width | Dimensions |
|---|---|---|---|---|
| Main Level | Dining Room | 2.8 m | 2.21 m | 2.8 m x 2.21 m |
| Main Level | Living Room | 4.2 m | 3.36 m | 4.2 m x 3.36 m |
| Main Level | Primary Bedroom | 4.05 m | 3.16 m | 4.05 m x 3.16 m |
| Main Level | Kitchen | 3.3 m | 3.15 m | 3.3 m x 3.15 m |
| Main Level | Bedroom 2 | 2.95 m | 2.66 m | 2.95 m x 2.66 m |
| Main Level | Bedroom 3 | 3.12 m | 2.34 m | 3.12 m x 2.34 m |
https://www.realtor.ca/real-estate/28541079/82-roseford-terrace-halton-hills-ac-acton-1045-ac-acton
Interested?
Contact us for more information
Hamza Nouman
Salesperson
201-30 Eglinton Ave West
Mississauga, Ontario L5R 3E7
































