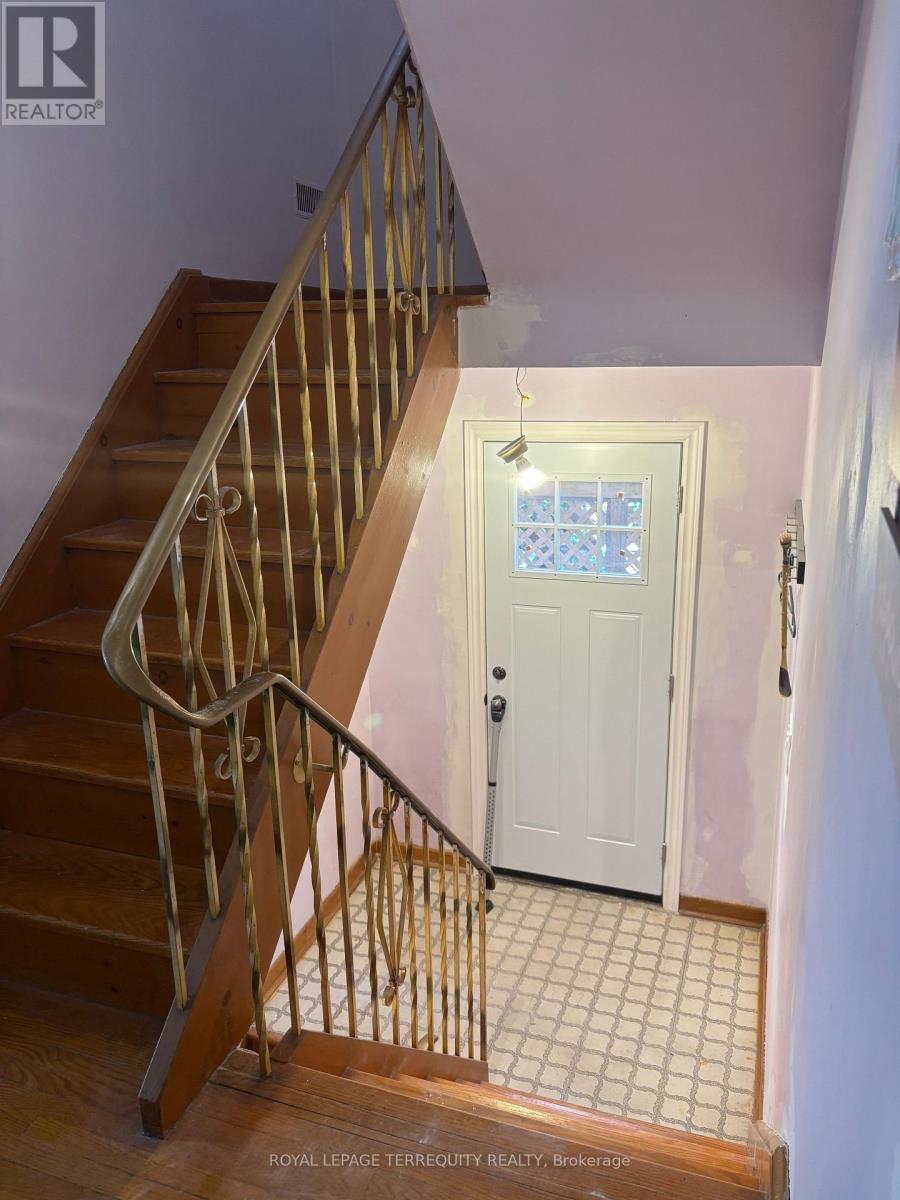82 Main Street Toronto, Ontario M4E 2V7
$3,650 Monthly
Great location with TTC at door step . Minutes to Main Street Subway station . Solid Brick 2 -Storey --- 3 Bedroom ---- 1 full renovated bathroom --- Full renovated kitchen Hardwood floors in all bedrooms and Living and Dining rooms Laundry in basement with separate entrance Large backyard with walkout from Kitchen Also Separate side entrance. Note : tenant to pay all utilities . Heat , Hydro and Water and Waste. (id:61852)
Property Details
| MLS® Number | E12120572 |
| Property Type | Single Family |
| Neigbourhood | Beaches—East York |
| Community Name | East End-Danforth |
| ParkingSpaceTotal | 2 |
| Structure | Patio(s), Porch |
| ViewType | City View |
Building
| BathroomTotal | 1 |
| BedroomsAboveGround | 3 |
| BedroomsTotal | 3 |
| Appliances | Water Heater, Dryer, Stove, Washer, Refrigerator |
| BasementFeatures | Walk Out |
| BasementType | Full |
| ConstructionStyleAttachment | Detached |
| CoolingType | Central Air Conditioning |
| ExteriorFinish | Brick, Concrete Block |
| FireProtection | Smoke Detectors |
| FlooringType | Hardwood, Laminate |
| FoundationType | Block |
| HeatingFuel | Natural Gas |
| HeatingType | Forced Air |
| StoriesTotal | 2 |
| Type | House |
| UtilityWater | Municipal Water, Unknown |
Parking
| Attached Garage | |
| Garage |
Land
| Acreage | No |
| FenceType | Fully Fenced |
| Sewer | Sanitary Sewer |
Rooms
| Level | Type | Length | Width | Dimensions |
|---|---|---|---|---|
| Main Level | Living Room | 3.05 m | 4.58 m | 3.05 m x 4.58 m |
| Main Level | Dining Room | 3.05 m | 3.15 m | 3.05 m x 3.15 m |
| Main Level | Kitchen | 2.6 m | 4.1 m | 2.6 m x 4.1 m |
| Main Level | Primary Bedroom | 3.05 m | 4.3 m | 3.05 m x 4.3 m |
| Main Level | Bedroom 2 | 2.4 m | 2.6 m | 2.4 m x 2.6 m |
| Main Level | Bedroom 3 | 2.4 m | 2.6 m | 2.4 m x 2.6 m |
Utilities
| Cable | Available |
| Sewer | Installed |
Interested?
Contact us for more information
Lorenzo Puopolo
Salesperson
200 Consumers Rd Ste 100
Toronto, Ontario M2J 4R4












