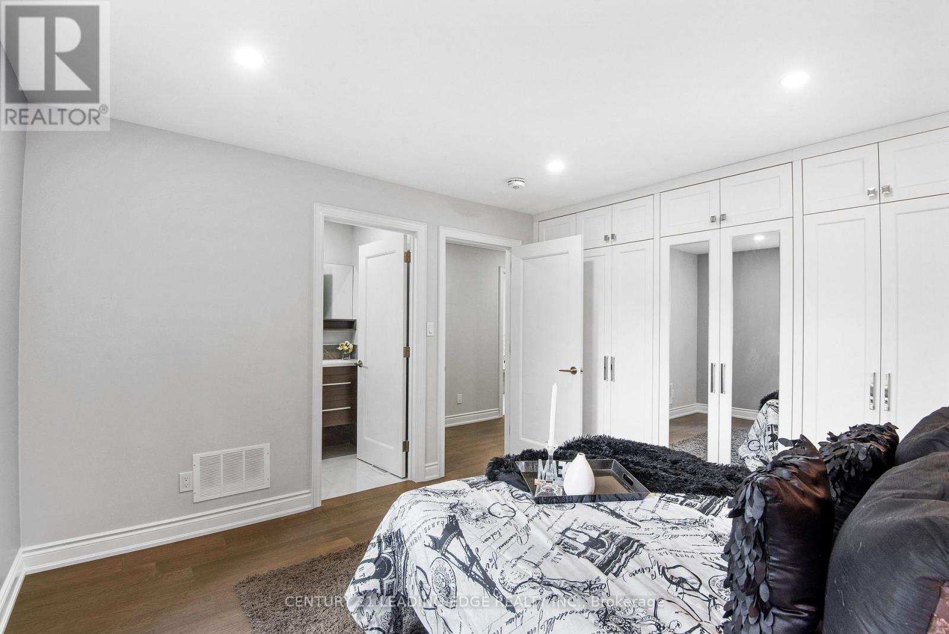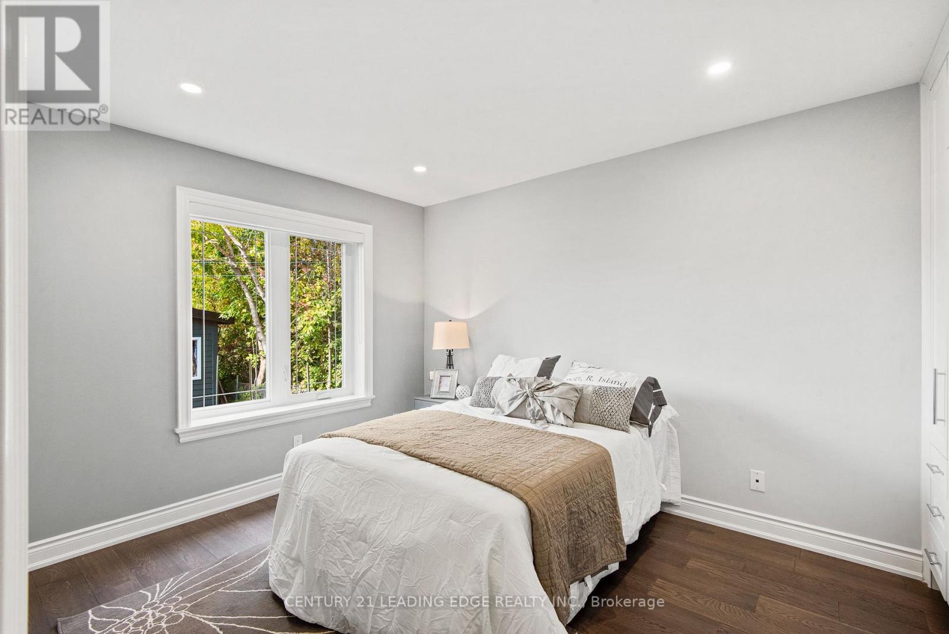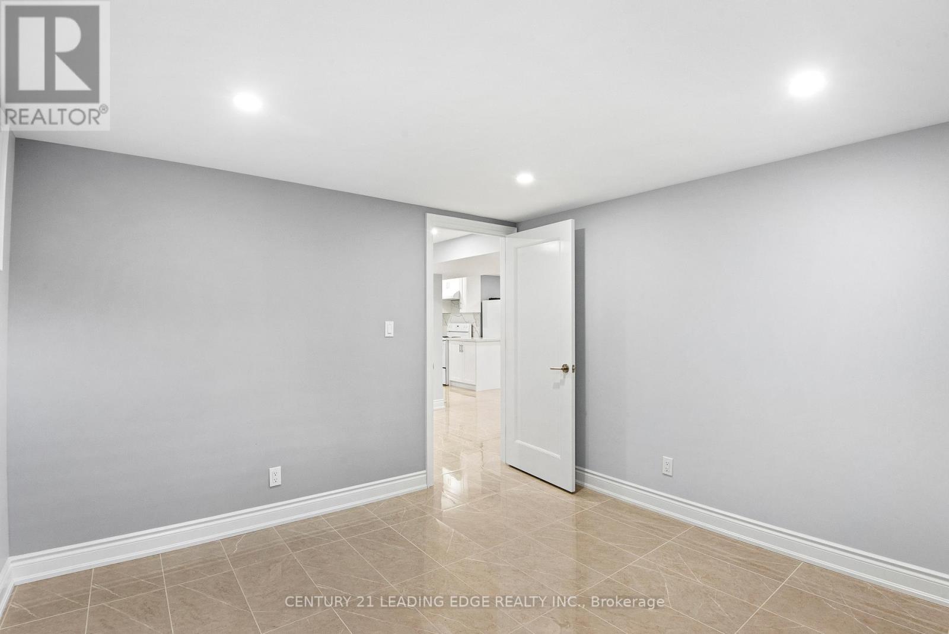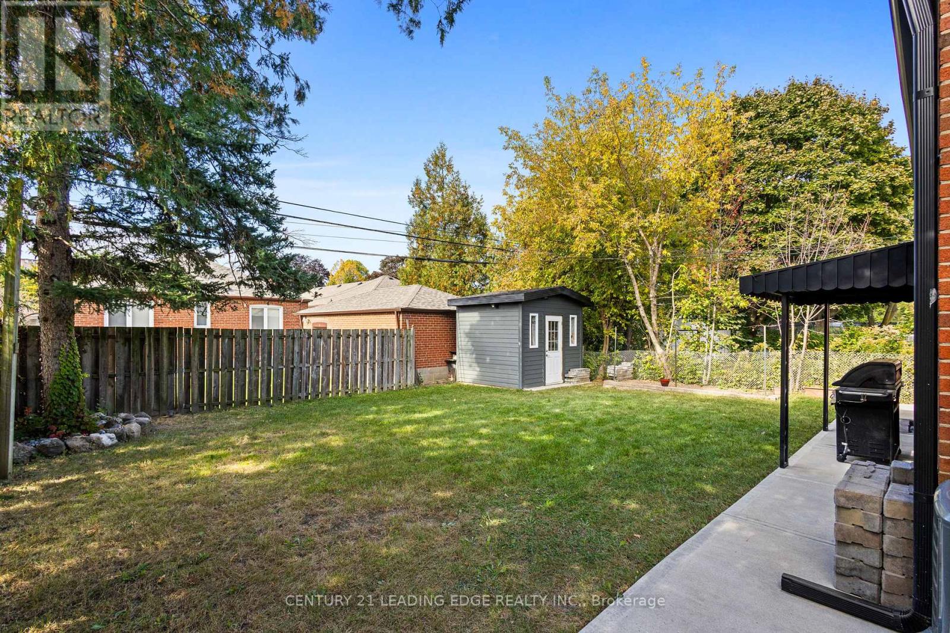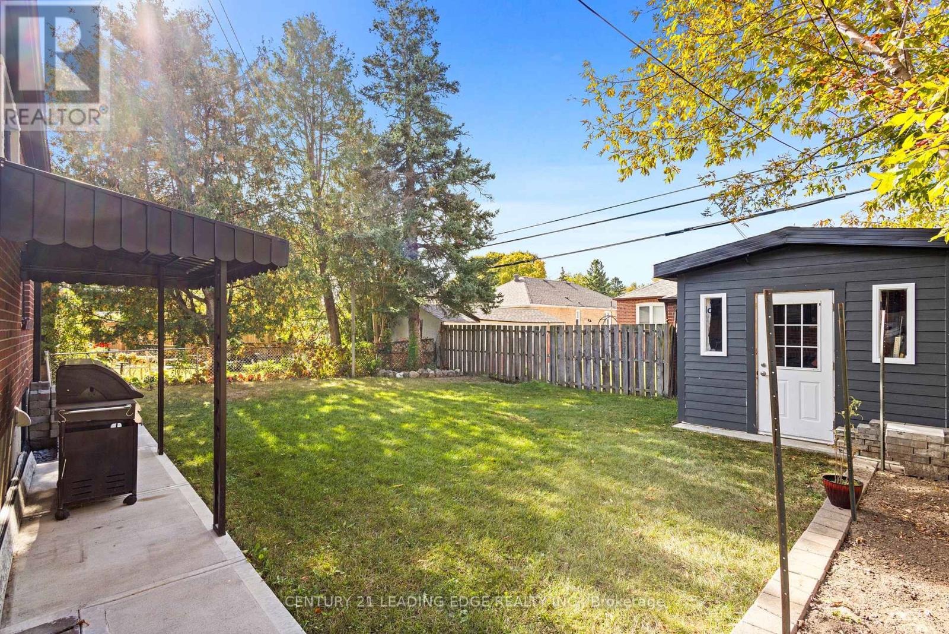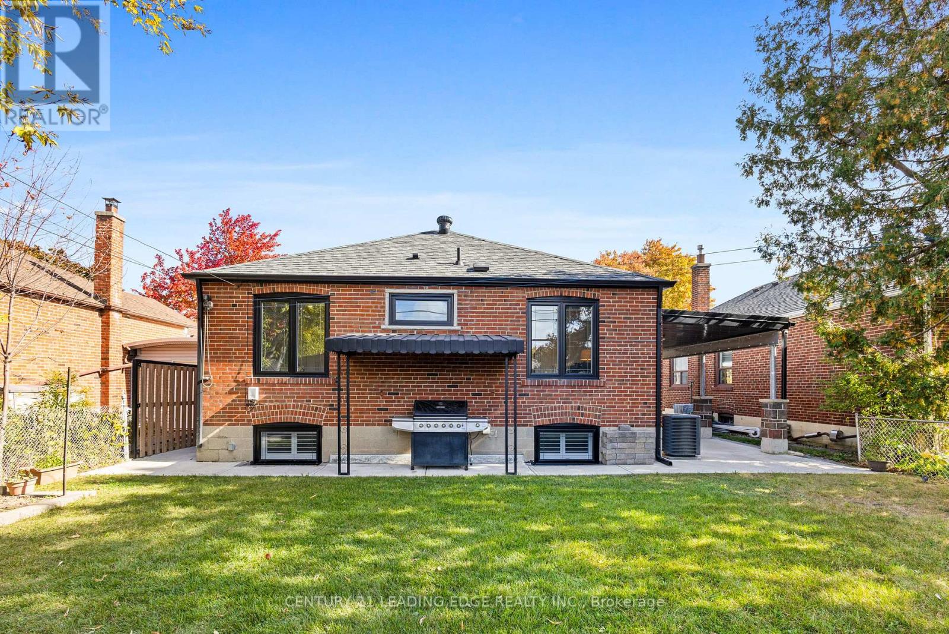82 Lynvalley Crescent Toronto, Ontario M1R 2V4
$1,299,800
Welcome to this stunning, fully renovated detached bungalow in the highly sought-after Wexford Maryvale neighborhood! Nestled in a peaceful, family-friendly community and minutes from Hwys 401 & DVP/404, this 3+2 bedroom, 3-bath home is ideal for first-time buyers, growing families, or downsizers seeking modern comfort, convenience & style. With over $300k in upgrades, this home was completely gutted and professionally rebuilt from top to bottom using premium materials and high-end finishes. Major upgrades include: new 200 amp electrical panel, new furnace & A/C, new windows throughout, owned hot water tank, full spray foam insulation, full waterproofing, interlock driveway, new carport, & an extension that added valuable utility, storage & cold rooms. Every detail was thoughtfully executed to ensure energy efficiency, durability & curb appeal. Inside, youll find a bright, modern & spacious open-concept layout with large windows, fresh paint, engineered hardwood floors, and sleek pot lights throughout. The modern kitchen is a chefs dream, featuring high-end stainless steel appliances, quartz countertops & backsplash, custom cabinetry with undermount lighting & a center island with a stunning waterfall edge. The stylish primary bedroom includes a private ensuite and a large built-in closet, offering a peaceful retreat at the end of the day. The two additional main floor bedrooms offer generous space, big windows & built-in closets, making them ideal for family, guests, or a home office. Downstairs, the fully finished basement with a separate entrance offers endless possibilities. It includes a full kitchen, two additional bedrooms, a bathroom, and a generous living area, making it ideal for multi-generational families, in-laws, or potential rental income. Located steps away from the TTC, parks, schools, shopping centers & more, this home offers everything you need for a convenient and comfortable lifestyle. Its truly a remarkable property that should not be missed! (id:61852)
Property Details
| MLS® Number | E12096770 |
| Property Type | Single Family |
| Neigbourhood | Scarborough |
| Community Name | Wexford-Maryvale |
| AmenitiesNearBy | Park, Place Of Worship, Public Transit, Schools |
| CommunityFeatures | Community Centre |
| Features | Lighting, Carpet Free, In-law Suite |
| ParkingSpaceTotal | 5 |
| Structure | Porch, Shed |
Building
| BathroomTotal | 3 |
| BedroomsAboveGround | 3 |
| BedroomsBelowGround | 2 |
| BedroomsTotal | 5 |
| Amenities | Canopy |
| Appliances | Water Heater, Range, Dishwasher, Dryer, Microwave, Hood Fan, Stove, Washer, Window Coverings, Refrigerator |
| ArchitecturalStyle | Bungalow |
| BasementDevelopment | Finished |
| BasementFeatures | Separate Entrance |
| BasementType | N/a (finished) |
| ConstructionStyleAttachment | Detached |
| CoolingType | Central Air Conditioning |
| ExteriorFinish | Stone, Brick |
| FlooringType | Hardwood |
| FoundationType | Unknown |
| HeatingFuel | Natural Gas |
| HeatingType | Forced Air |
| StoriesTotal | 1 |
| SizeInterior | 1100 - 1500 Sqft |
| Type | House |
| UtilityWater | Municipal Water |
Parking
| Carport | |
| No Garage |
Land
| Acreage | No |
| LandAmenities | Park, Place Of Worship, Public Transit, Schools |
| Sewer | Sanitary Sewer |
| SizeDepth | 112 Ft |
| SizeFrontage | 45 Ft |
| SizeIrregular | 45 X 112 Ft |
| SizeTotalText | 45 X 112 Ft |
Rooms
| Level | Type | Length | Width | Dimensions |
|---|---|---|---|---|
| Basement | Bedroom | 6.11 m | 3.82 m | 6.11 m x 3.82 m |
| Basement | Bedroom 2 | 3.52 m | 3.38 m | 3.52 m x 3.38 m |
| Basement | Cold Room | 1.7 m | 2.41 m | 1.7 m x 2.41 m |
| Basement | Other | 1.58 m | 3.47 m | 1.58 m x 3.47 m |
| Basement | Laundry Room | 3.94 m | 2.63 m | 3.94 m x 2.63 m |
| Basement | Living Room | 3.67 m | 2.93 m | 3.67 m x 2.93 m |
| Basement | Dining Room | 3.09 m | 3.84 m | 3.09 m x 3.84 m |
| Basement | Kitchen | 3.37 m | 2.65 m | 3.37 m x 2.65 m |
| Ground Level | Living Room | 5.13 m | 3.05 m | 5.13 m x 3.05 m |
| Ground Level | Dining Room | 2.86 m | 3.13 m | 2.86 m x 3.13 m |
| Ground Level | Kitchen | 2.85 m | 3.13 m | 2.85 m x 3.13 m |
| Ground Level | Primary Bedroom | 4.32 m | 3.55 m | 4.32 m x 3.55 m |
| Ground Level | Bedroom 2 | 4.37 m | 3 m | 4.37 m x 3 m |
| Ground Level | Bedroom 3 | 3.62 m | 3.54 m | 3.62 m x 3.54 m |
Interested?
Contact us for more information
Omar Farhat
Salesperson
1053 Mcnicoll Avenue
Toronto, Ontario M1W 3W6





















