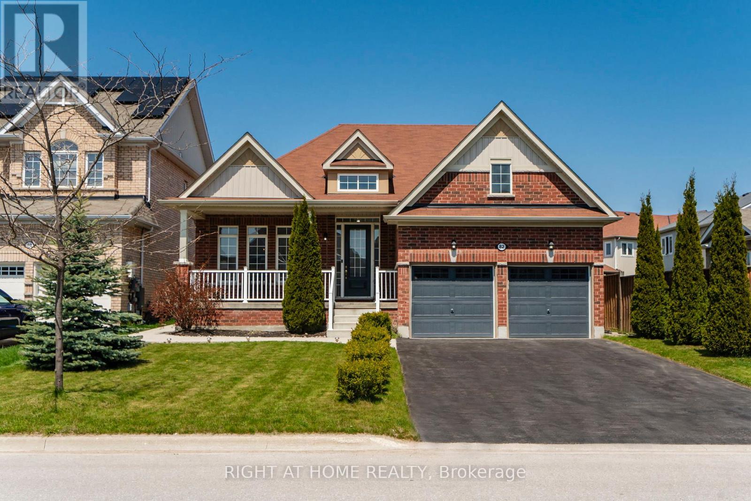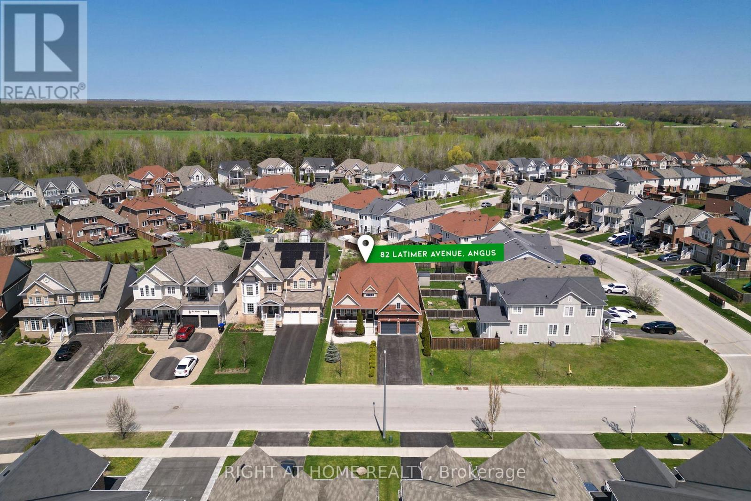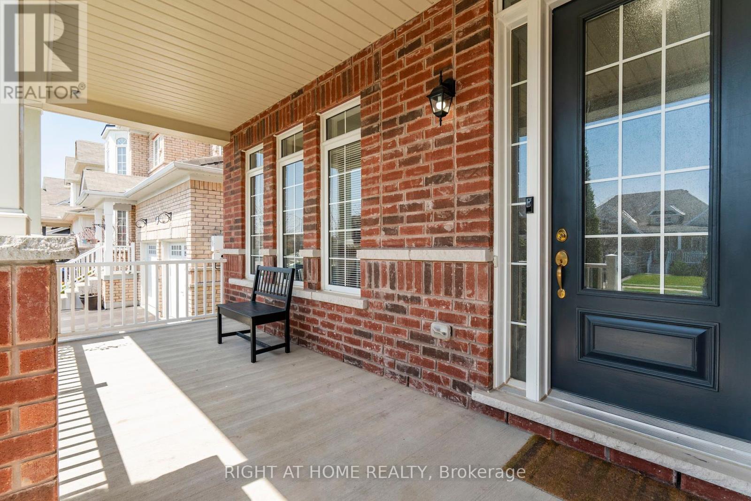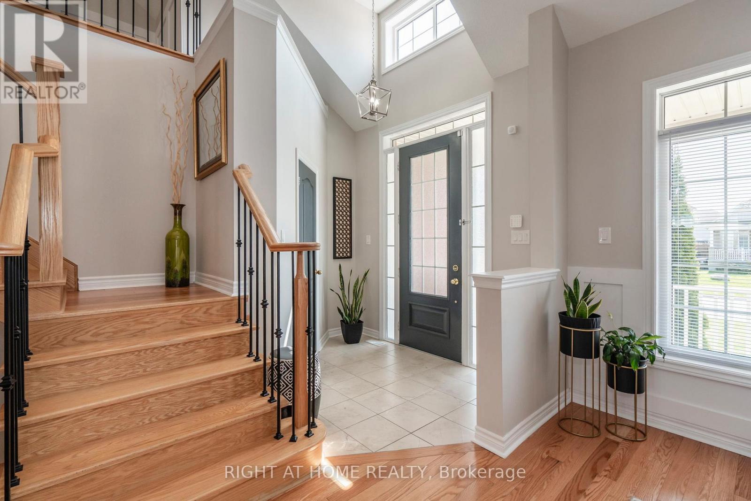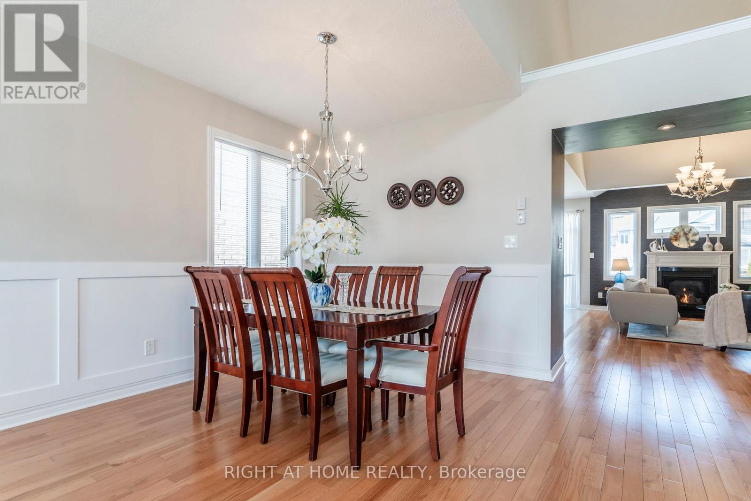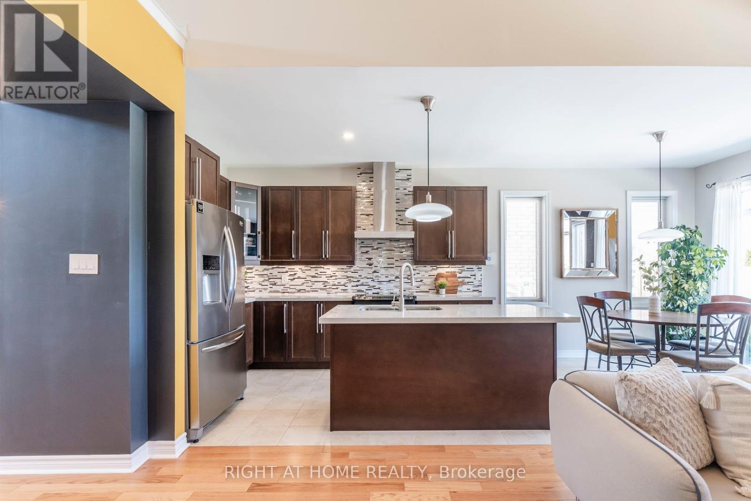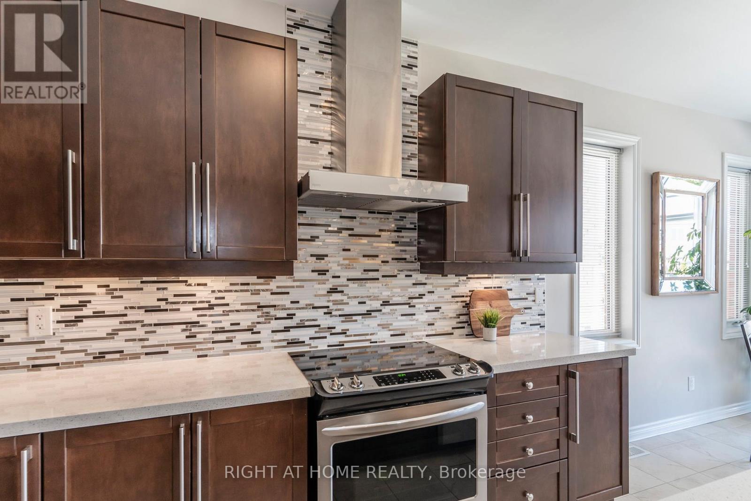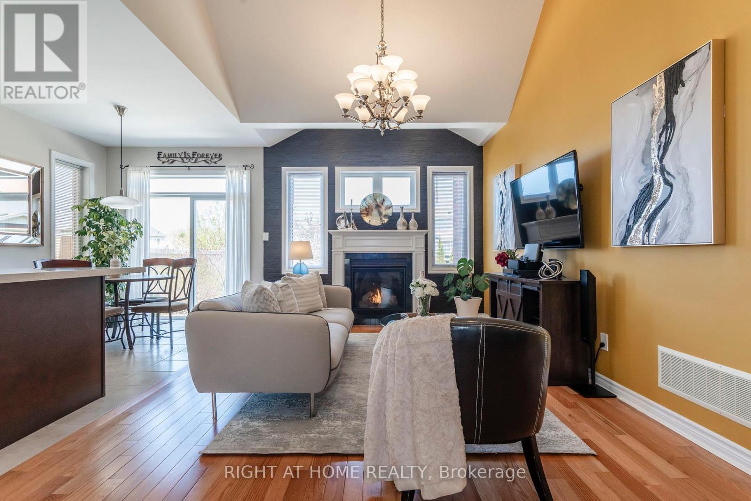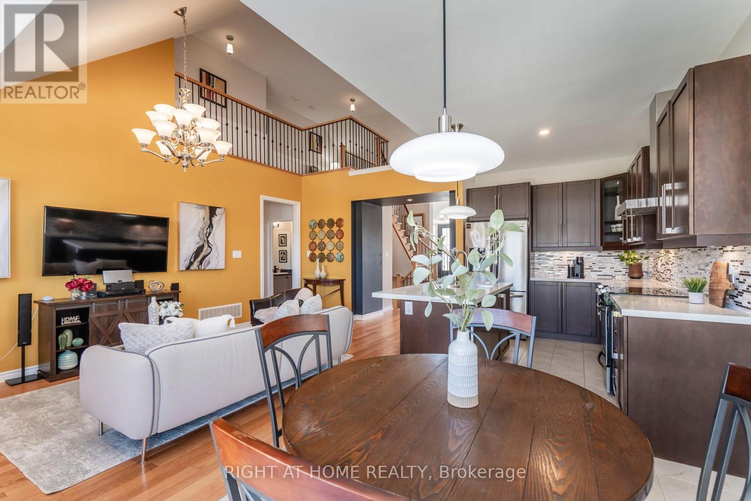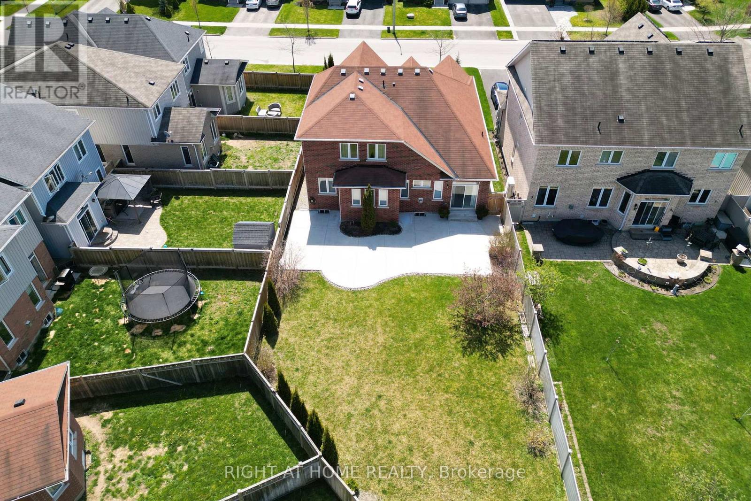82 Latimer Avenue Essa, Ontario L3W 0N1
$989,000
Welcome to 82 Latimer Avenue in Angus! From the moment you step inside, you'll feel the warmth and elegance that define this beautifully designed home. Over 3500 Sq.Ft.of finished living space. The main level features a formal family room and dining room ideal for entertaining, a bright eat-in kitchen with patio doors leading to an oversized, fully fenced backyard. The open-concept living room is cozy and inviting, featuring a gas fireplace with a stunning stone accent wall. Bonus: The primary bedroom is located on the main floor, offering a large walk-in closet and a luxurious 5-piece ensuite with a glass-enclosed shower, soaker tub, and dual vanities. A second bedroom and a full bathroom, plus a conveniently located laundry room, complete the main level. There's also inside access to the double car garage. Upstairs, a spacious mezzanine overlooks the main level and provides a cozy sitting area perfect for reading or relaxing. Bedrooms three and four are located on this level and share a well-appointed 3-piece bathroom. The professionally finished basement (with permits) is impressively large and filled with natural light with many windows. It includes a fifth bedroom which could also be used as an office or den, along with an open concept living space to suit all your needs. The backyard is truly a dream, fully fenced, and ideal for entertaining. A beautiful concrete patio wraps along the side of the house to the front, where tasteful landscaping and excellent curb appeal await plus, there's no sidewalk, offering added convenience. Located near the Nottawasaga River and scenic trails, with easy access to amenities, this home is just 10 minutes to Base Borden and 20 minutes to Barrie. Don't miss this exceptional opportunity to own a perfect family home in a welcoming, vibrant neighbourhood! (id:61852)
Property Details
| MLS® Number | N12142651 |
| Property Type | Single Family |
| Community Name | Angus |
| AmenitiesNearBy | Place Of Worship, Schools |
| CommunityFeatures | Community Centre |
| EquipmentType | Water Heater |
| Features | Irregular Lot Size, Flat Site, Dry, Sump Pump |
| ParkingSpaceTotal | 6 |
| RentalEquipmentType | Water Heater |
Building
| BathroomTotal | 3 |
| BedroomsAboveGround | 4 |
| BedroomsBelowGround | 1 |
| BedroomsTotal | 5 |
| Age | 6 To 15 Years |
| Amenities | Fireplace(s) |
| Appliances | Garage Door Opener Remote(s), Central Vacuum, Dishwasher, Dryer, Hood Fan, Stove, Washer, Refrigerator |
| BasementDevelopment | Finished |
| BasementType | N/a (finished) |
| ConstructionStyleAttachment | Detached |
| CoolingType | Central Air Conditioning |
| ExteriorFinish | Brick |
| FireProtection | Smoke Detectors |
| FireplacePresent | Yes |
| FireplaceTotal | 1 |
| FlooringType | Hardwood, Laminate, Ceramic, Carpeted |
| FoundationType | Poured Concrete |
| HeatingFuel | Natural Gas |
| HeatingType | Forced Air |
| StoriesTotal | 2 |
| SizeInterior | 2000 - 2500 Sqft |
| Type | House |
| UtilityWater | Municipal Water |
Parking
| Attached Garage | |
| Garage |
Land
| Acreage | No |
| LandAmenities | Place Of Worship, Schools |
| LandscapeFeatures | Landscaped |
| Sewer | Sanitary Sewer |
| SizeDepth | 178 Ft ,2 In |
| SizeFrontage | 49 Ft ,2 In |
| SizeIrregular | 49.2 X 178.2 Ft ; 0.52 Ft X 178.23 Ft X 49.22 Ft X 123.47 |
| SizeTotalText | 49.2 X 178.2 Ft ; 0.52 Ft X 178.23 Ft X 49.22 Ft X 123.47 |
| SurfaceWater | River/stream |
| ZoningDescription | Res |
Rooms
| Level | Type | Length | Width | Dimensions |
|---|---|---|---|---|
| Second Level | Bedroom 3 | 4.48 m | 3 m | 4.48 m x 3 m |
| Second Level | Bedroom 4 | 3.95 m | 3 m | 3.95 m x 3 m |
| Second Level | Loft | 2.86 m | 3.65 m | 2.86 m x 3.65 m |
| Basement | Recreational, Games Room | 11.21 m | 7.46 m | 11.21 m x 7.46 m |
| Basement | Bedroom 5 | 5.83 m | 4.98 m | 5.83 m x 4.98 m |
| Main Level | Living Room | 4.02 m | 3.08 m | 4.02 m x 3.08 m |
| Main Level | Eating Area | 2.69 m | 2.92 m | 2.69 m x 2.92 m |
| Main Level | Laundry Room | 3.15 m | 187 m | 3.15 m x 187 m |
| Main Level | Dining Room | 4.74 m | 3 m | 4.74 m x 3 m |
| Main Level | Family Room | 6.98 m | 3.37 m | 6.98 m x 3.37 m |
| Main Level | Kitchen | 2.7 m | 3.96 m | 2.7 m x 3.96 m |
| Main Level | Primary Bedroom | 6.16 m | 3.45 m | 6.16 m x 3.45 m |
| Main Level | Bedroom 2 | 3.96 m | 3.09 m | 3.96 m x 3.09 m |
https://www.realtor.ca/real-estate/28299638/82-latimer-avenue-essa-angus-angus
Interested?
Contact us for more information
Kerry Zaba
Salesperson
684 Veteran's Dr #1a, 104515 & 106418
Barrie, Ontario L9J 0H6

