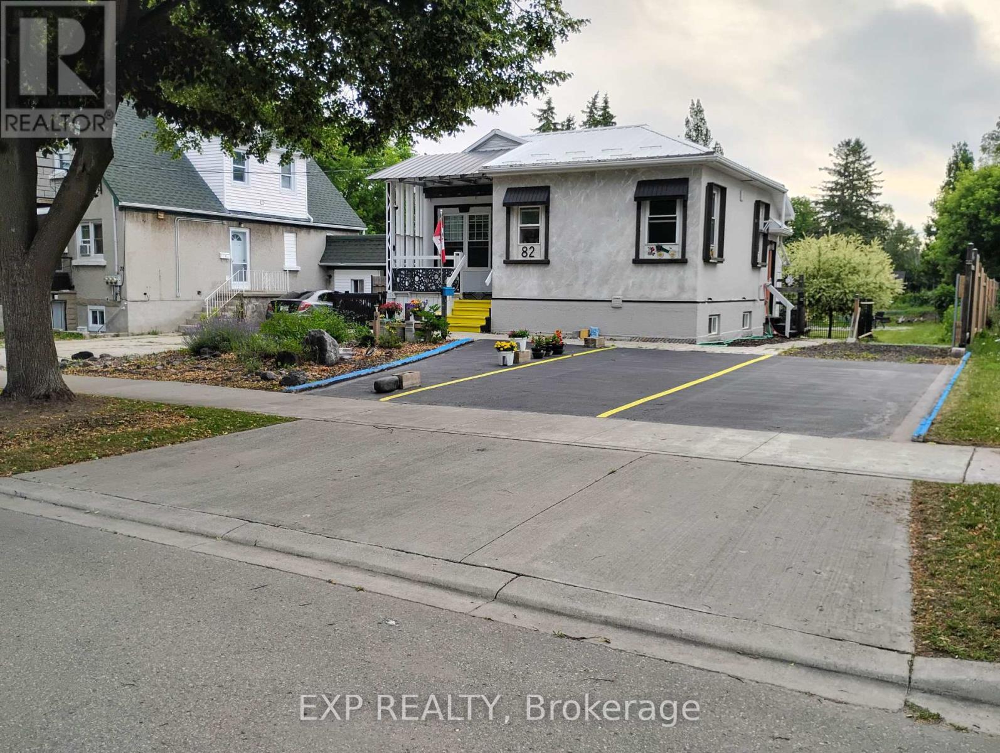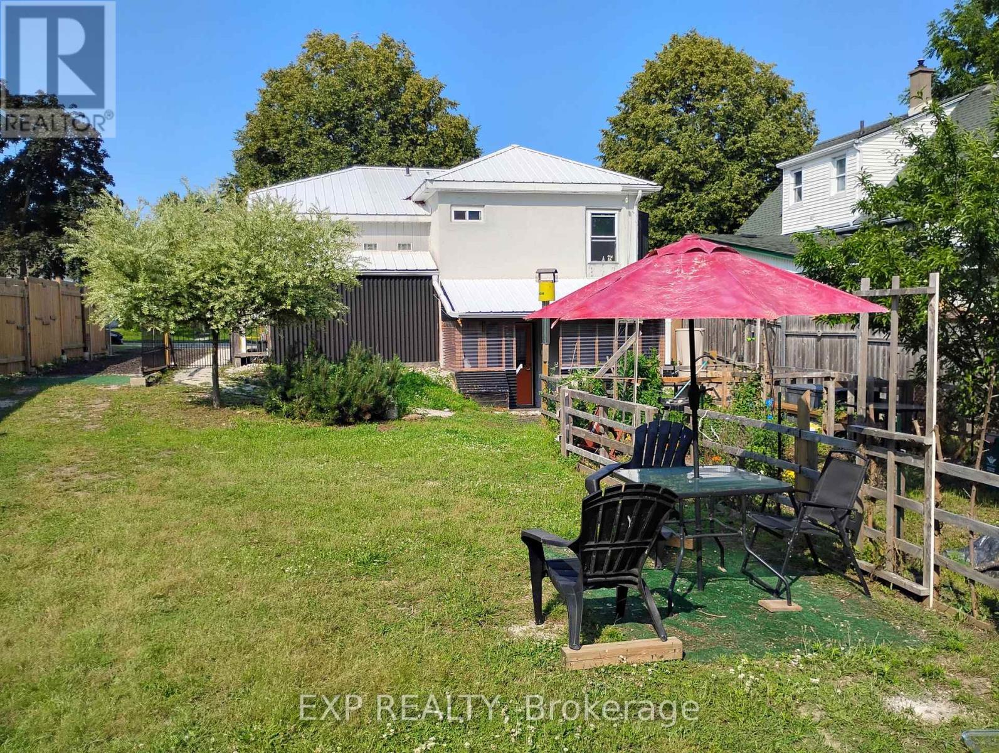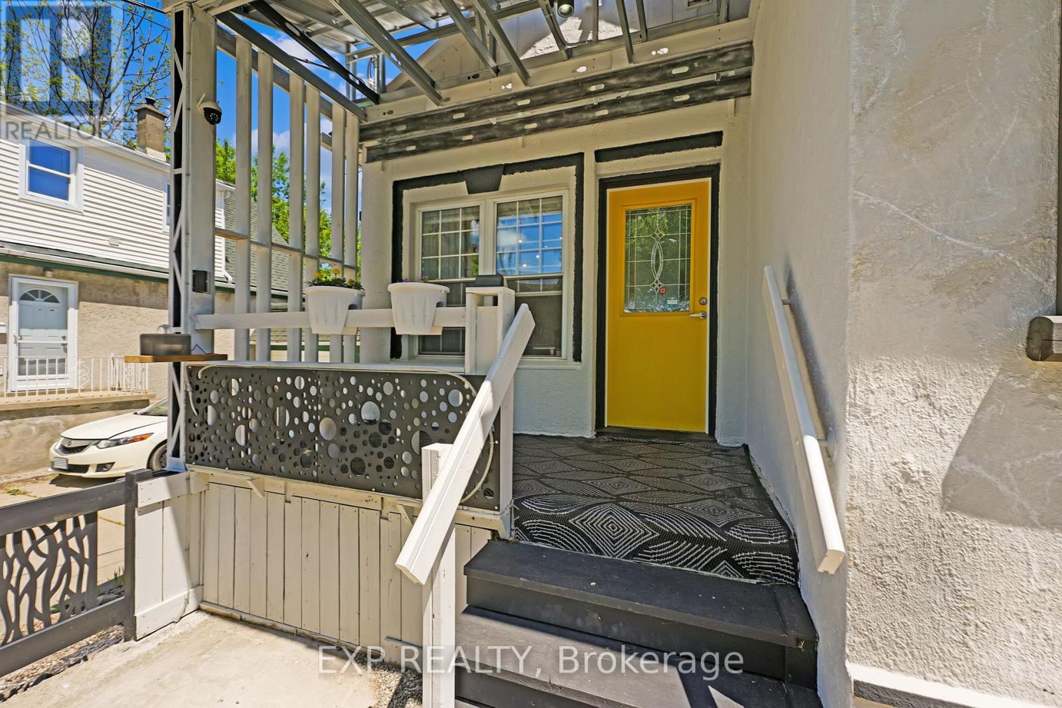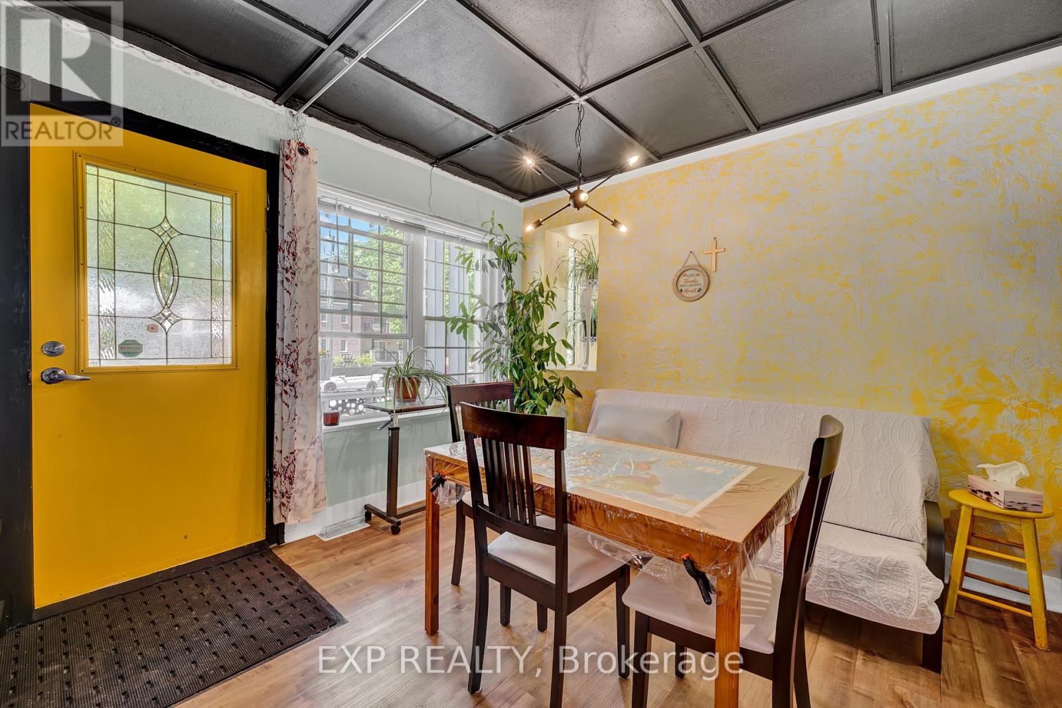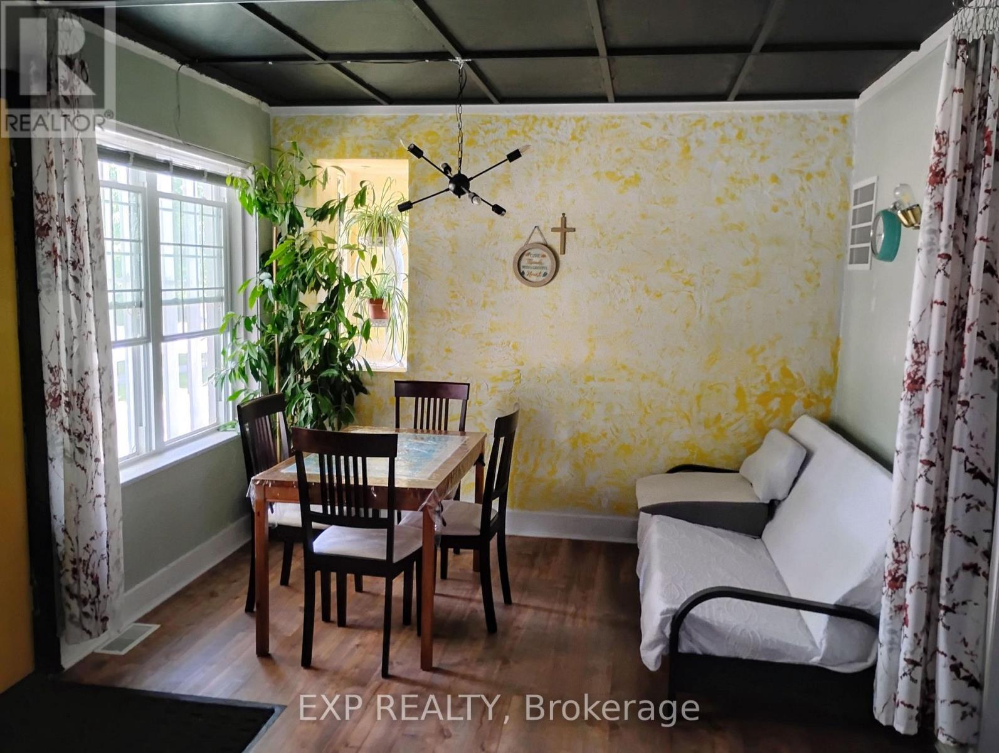82 Kehl Street Kitchener, Ontario N2M 3T9
$648,800
Discover the charm & versatility of 82 Kehl Street! A well-maintained & accessible bungalow that showcases pride of ownership & thoughtful upgrades. Located in Kitchener's family-friendly Southdale neighbourhood, this home offers unbeatable proximity to schools, parks, the Activa Sports Complex, shopping, highway access, & more. Situated on a generous 52 x 152 lot & zoned Res 5, this home features a metal roof, updated electrical, updated interior & underground plumbing stack, wrapped foundation & modern insulation providing comfort, efficiency & long-term value. The main floor boasts high ceilings, a bright open-concept layout & accessibility-focused features including a power available for hookup of wheelchair lift by the front steps & a main bathroom outfitted with a 34" doorway, flush flooring & grab bars for ease & safety. A rear mudroom extension adds everyday functionality & connects to a side entrance off the driveway. The partially finished basement includes a spacious recreation area with an electric fireplace, a 3-piece bathroom & framed/ partially drywalled walls ideal for future expansion or an in-law suite. A separate rear entrance & walkout access offer excellent potential for multigenerational living or an income-generating unit. Outside, the 3-car wide driveway enhanced by a gravel side expansion offers ample parking for trailers, boats, or work vehicles. The deep backyard is equally impressive, featuring a new shed, rain barrel system & a raised hügelkultur-style garden. A newly built extension provides the foundation for a potential sunroom & storage that provides functionality for storing a lawn mower/snow blower etc, while the lot's generous size supports the option of an Additional Dwelling Unit (ADU) or infill development. Whether you're seeking a turnkey family home, a multigenerational setup or a savvy investment opportunity, 82 Kehl Street checks all the boxes with its versatility, updates & prime location. (id:61852)
Property Details
| MLS® Number | X12162397 |
| Property Type | Single Family |
| Neigbourhood | Southdale |
| AmenitiesNearBy | Hospital, Park, Public Transit, Schools |
| CommunityFeatures | Community Centre |
| Features | Wheelchair Access |
| ParkingSpaceTotal | 5 |
| Structure | Shed |
Building
| BathroomTotal | 2 |
| BedroomsAboveGround | 2 |
| BedroomsTotal | 2 |
| Age | 51 To 99 Years |
| Amenities | Fireplace(s) |
| Appliances | Water Heater, Dishwasher, Dryer, Furniture, Hood Fan, Stove, Washer, Window Coverings, Refrigerator |
| ArchitecturalStyle | Bungalow |
| BasementDevelopment | Partially Finished |
| BasementFeatures | Walk Out |
| BasementType | N/a (partially Finished) |
| ConstructionStyleAttachment | Detached |
| ExteriorFinish | Stucco |
| FireplacePresent | Yes |
| FireplaceTotal | 1 |
| FlooringType | Carpeted |
| FoundationType | Concrete |
| HeatingFuel | Natural Gas |
| HeatingType | Forced Air |
| StoriesTotal | 1 |
| SizeInterior | 700 - 1100 Sqft |
| Type | House |
| UtilityWater | Municipal Water |
Parking
| No Garage |
Land
| Acreage | No |
| LandAmenities | Hospital, Park, Public Transit, Schools |
| Sewer | Sanitary Sewer |
| SizeDepth | 152 Ft ,2 In |
| SizeFrontage | 50 Ft ,2 In |
| SizeIrregular | 50.2 X 152.2 Ft |
| SizeTotalText | 50.2 X 152.2 Ft|under 1/2 Acre |
| ZoningDescription | R-5 |
Rooms
| Level | Type | Length | Width | Dimensions |
|---|---|---|---|---|
| Lower Level | Recreational, Games Room | 7.85 m | 3.12 m | 7.85 m x 3.12 m |
| Lower Level | Laundry Room | 3.25 m | 2.59 m | 3.25 m x 2.59 m |
| Lower Level | Bathroom | 4.32 m | 1.83 m | 4.32 m x 1.83 m |
| Main Level | Dining Room | 3.45 m | 3.23 m | 3.45 m x 3.23 m |
| Main Level | Kitchen | 4.7 m | 2.57 m | 4.7 m x 2.57 m |
| Main Level | Primary Bedroom | 3.3 m | 2.77 m | 3.3 m x 2.77 m |
| Main Level | Bedroom 2 | 2.9 m | 2.72 m | 2.9 m x 2.72 m |
| Main Level | Mud Room | 3.66 m | 1.42 m | 3.66 m x 1.42 m |
| Main Level | Bathroom | 2.69 m | 1.55 m | 2.69 m x 1.55 m |
https://www.realtor.ca/real-estate/28343610/82-kehl-street-kitchener
Interested?
Contact us for more information
Richard Duggal
Salesperson
Nathan Loganathan
Broker
Alan Elbardisy
Broker
