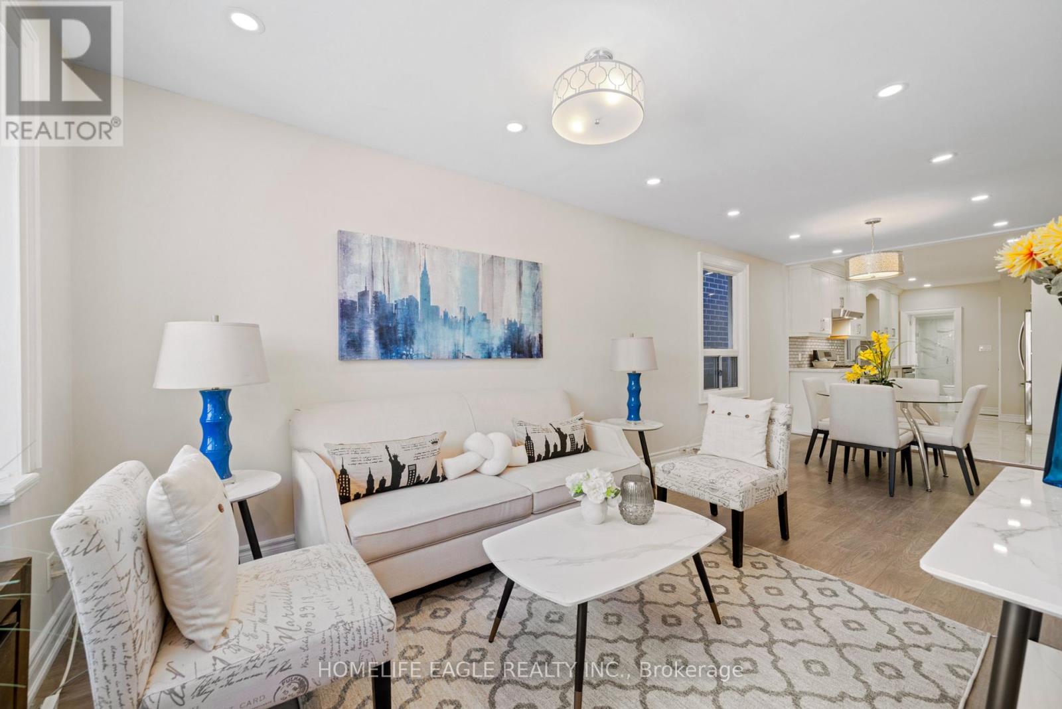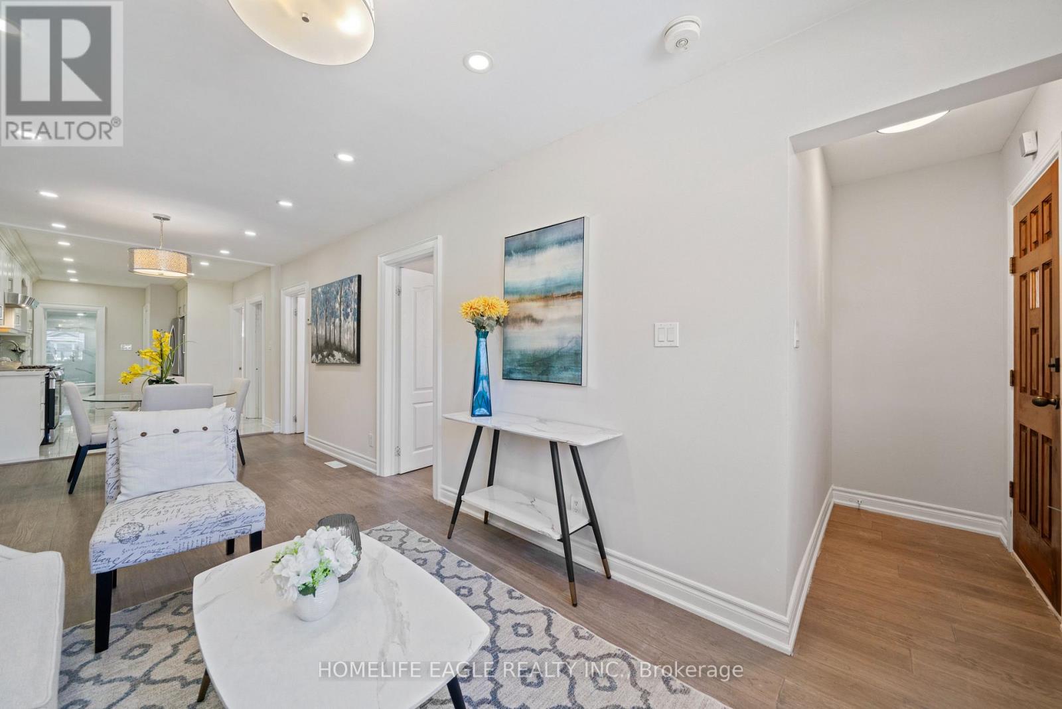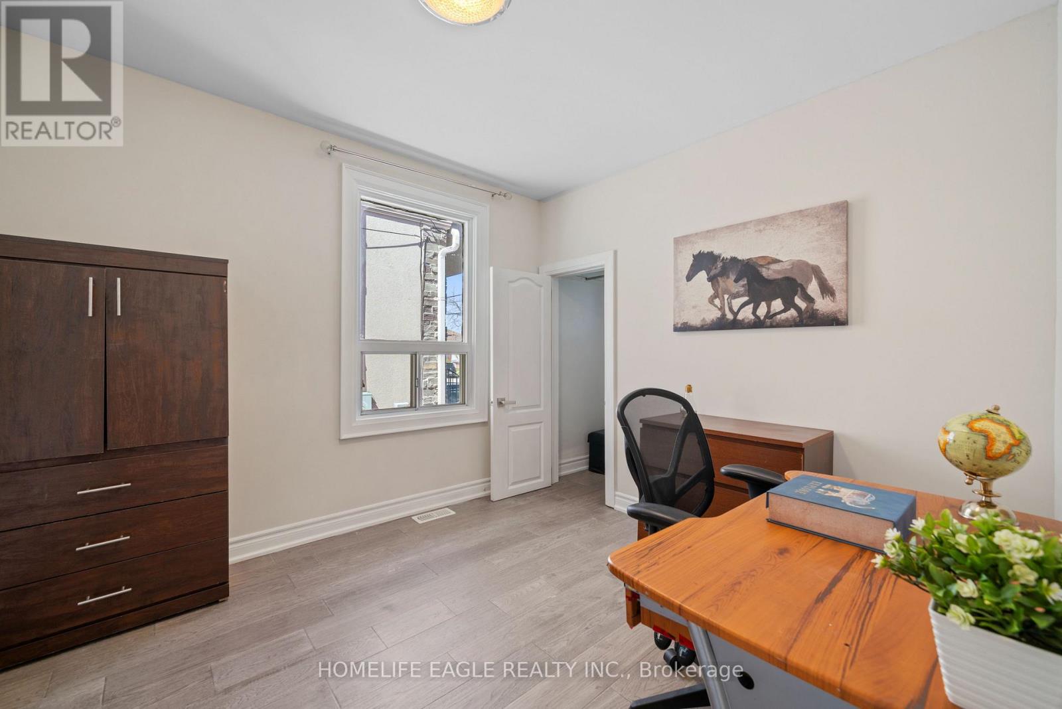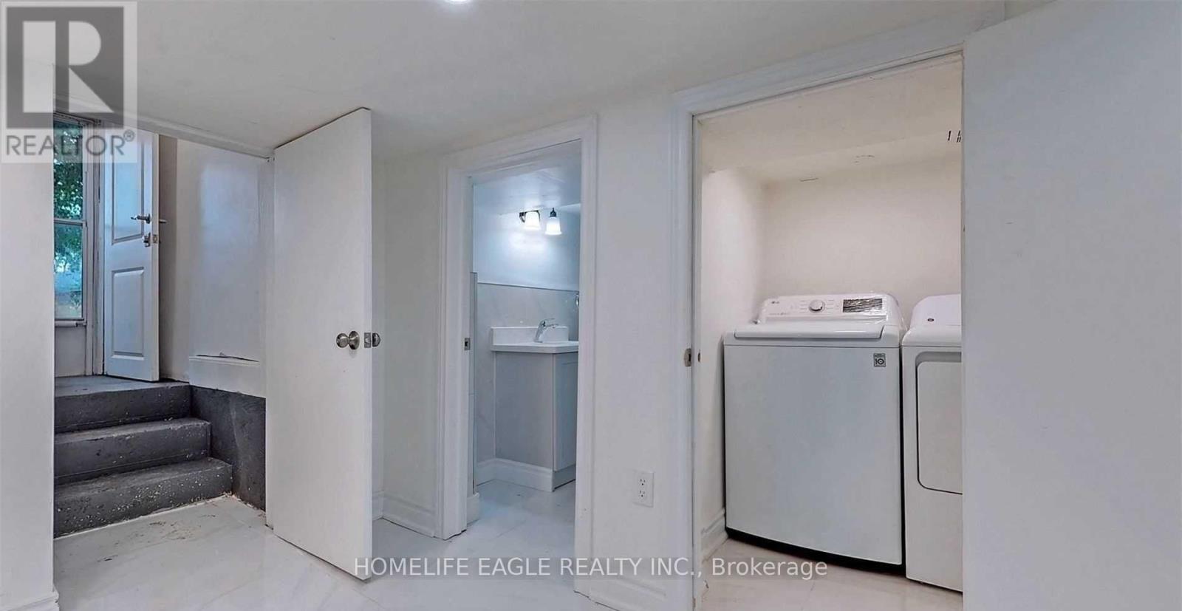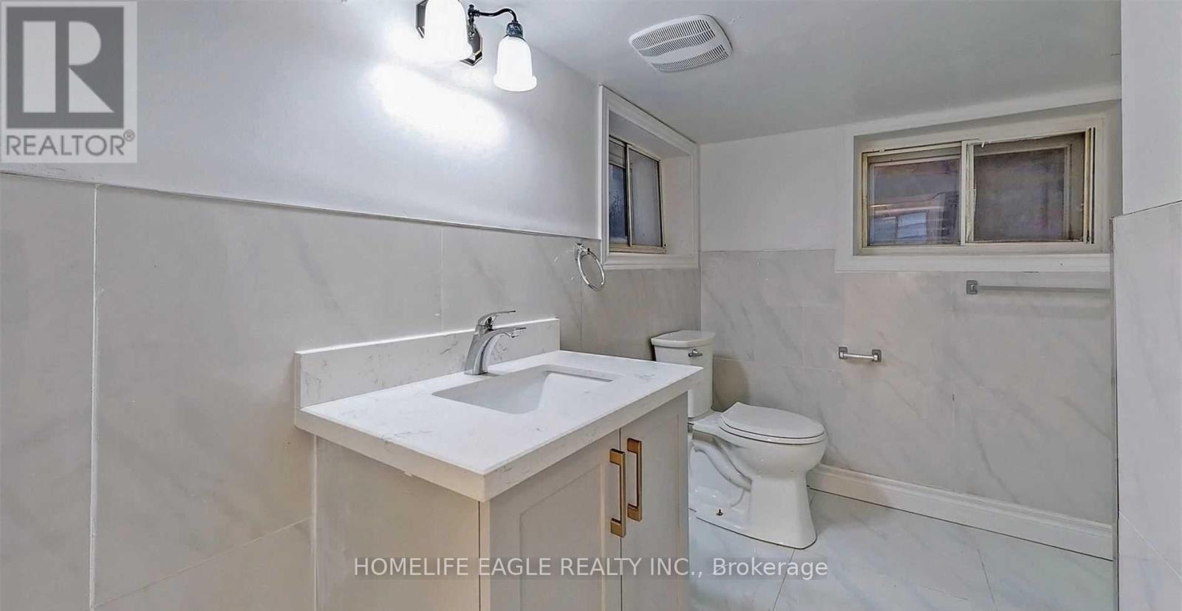82 Haslam Street Toronto, Ontario M1N 3N7
$839,900
The Perfect 3+3 Bedroom & 2 Bathroom Bungalow *Family Friendly Birchcliffe-Cliffside Community*Premium 150ft Deep Lot* Move In Ready* Finished Basement W/ Separate Entrance *Perfect In-LawSuite* True Open Concept Floor Plan* Sunny Western Exposure* Chef's Kitchen W/ Quartz Counters& Custom White Cabinets *Subway Tiles Backsplash* Large Tiled Floors* Stainless SteelAppliances W/ Gas Range* Amples Cabinet Space* Large Living Room W/ Large Bay Window *LED PotLights* Hardwood Floors & High Baseboards *Perfect For Entertainment* Spacious Dining RoomOpens To Kitchen & Family Room* Front Loading Laundry Units On Main Floor* Beautiful 3PCBathroom W/ Custom Tiling *Glass Door Standing Shower* Modern Vanity & Hardware* All SpaciousBedrooms W/ Hardwood Floors* Large Windows* & Closet Space* Huge Enclosed Front Porch* SeparateEntrance To Tastefully Finished Basement *Custom Tiled Floors In Basement * Modern Vinyl FloorsIn Basement Bedrooms* Pot Lights* Open Concept Kitchen W/ Quartz Counters *Backsplash*Stainless Gas Range* White Custom Cabinets W/ Ample Storage Space* 2nd Laundry Room InBasement* 3 Spacious Bedrooms W/ Closet Space & Windows* Perfect In-Law Suite* Sun Deck At Rear*Private Backyard W/ Mature Trees* Fully Fenced Backyard* True Backyard Oasis* Perfect ForSummer Evening & Family Entertainment**EXTRAS** Surrounded By Custom Built Homes** Perfect ForFirst Time Buyers *Investors* Contractors & Builders* Minutes To Shops ON Kingston Rd*Scarborough Bluffs* GO Train To Union Station* Parks & Schools* Easy Access To DVP & DowntownToronto* Move In Ready! Must See* (id:61852)
Open House
This property has open houses!
1:00 pm
Ends at:4:00 pm
12:00 pm
Ends at:2:00 pm
Property Details
| MLS® Number | E12155037 |
| Property Type | Single Family |
| Neigbourhood | Scarborough |
| Community Name | Birchcliffe-Cliffside |
| Features | Carpet Free |
Building
| BathroomTotal | 3 |
| BedroomsAboveGround | 3 |
| BedroomsBelowGround | 3 |
| BedroomsTotal | 6 |
| Appliances | Window Coverings |
| ArchitecturalStyle | Raised Bungalow |
| BasementDevelopment | Finished |
| BasementFeatures | Separate Entrance |
| BasementType | N/a (finished) |
| ConstructionStyleAttachment | Detached |
| CoolingType | Central Air Conditioning |
| ExteriorFinish | Aluminum Siding |
| FlooringType | Hardwood, Tile |
| FoundationType | Block |
| HeatingFuel | Natural Gas |
| HeatingType | Forced Air |
| StoriesTotal | 1 |
| SizeInterior | 700 - 1100 Sqft |
| Type | House |
| UtilityWater | Municipal Water |
Parking
| No Garage |
Land
| Acreage | No |
| Sewer | Sanitary Sewer |
| SizeDepth | 150 Ft |
| SizeFrontage | 25 Ft |
| SizeIrregular | 25 X 150 Ft |
| SizeTotalText | 25 X 150 Ft |
Rooms
| Level | Type | Length | Width | Dimensions |
|---|---|---|---|---|
| Main Level | Family Room | 3.5 m | 2.88 m | 3.5 m x 2.88 m |
| Main Level | Kitchen | 4.8 m | 2.82 m | 4.8 m x 2.82 m |
| Main Level | Dining Room | 3.6 m | 2.88 m | 3.6 m x 2.88 m |
| Main Level | Primary Bedroom | 2.95 m | 3.14 m | 2.95 m x 3.14 m |
| Main Level | Bedroom 2 | 2.88 m | 3.12 m | 2.88 m x 3.12 m |
| Main Level | Bedroom 3 | 2.85 m | 2.78 m | 2.85 m x 2.78 m |
Interested?
Contact us for more information
Hans Ohrstrom
Broker of Record
13025 Yonge St Unit 202
Richmond Hill, Ontario L4E 1A5
Sam Ghamsari
Salesperson
13025 Yonge St Unit 202
Richmond Hill, Ontario L4E 1A5








