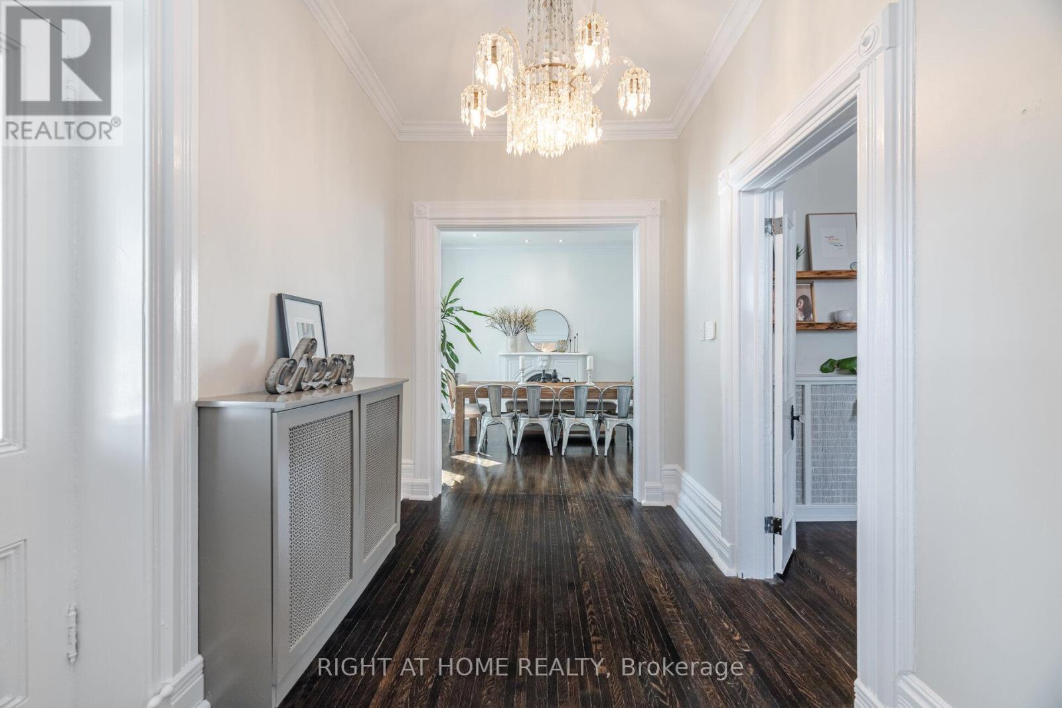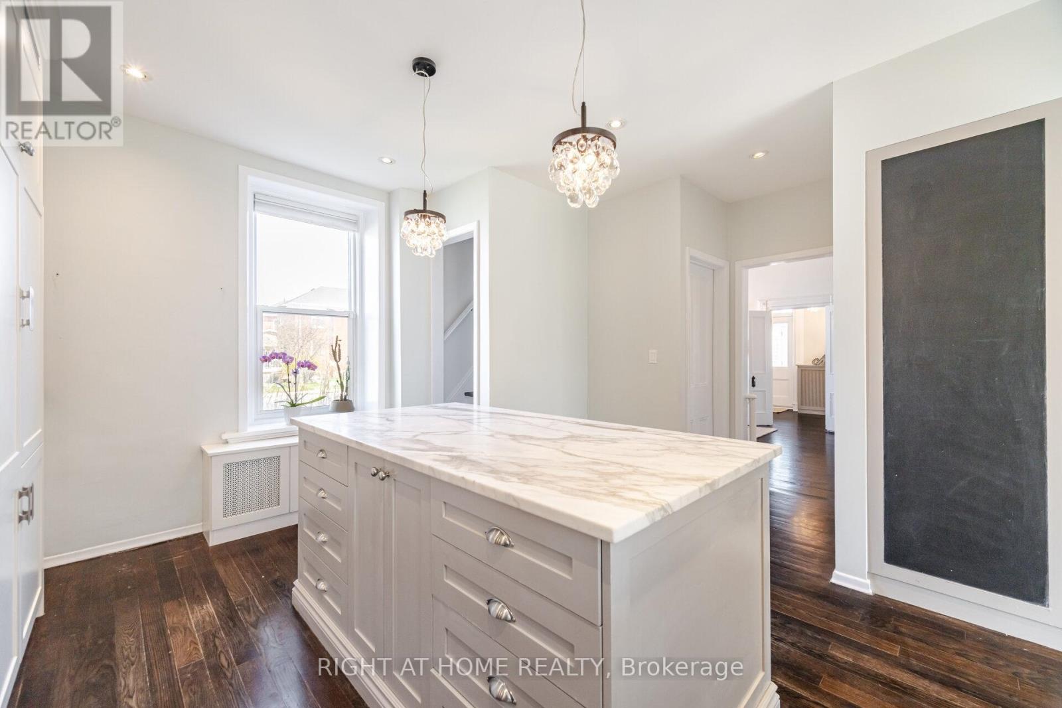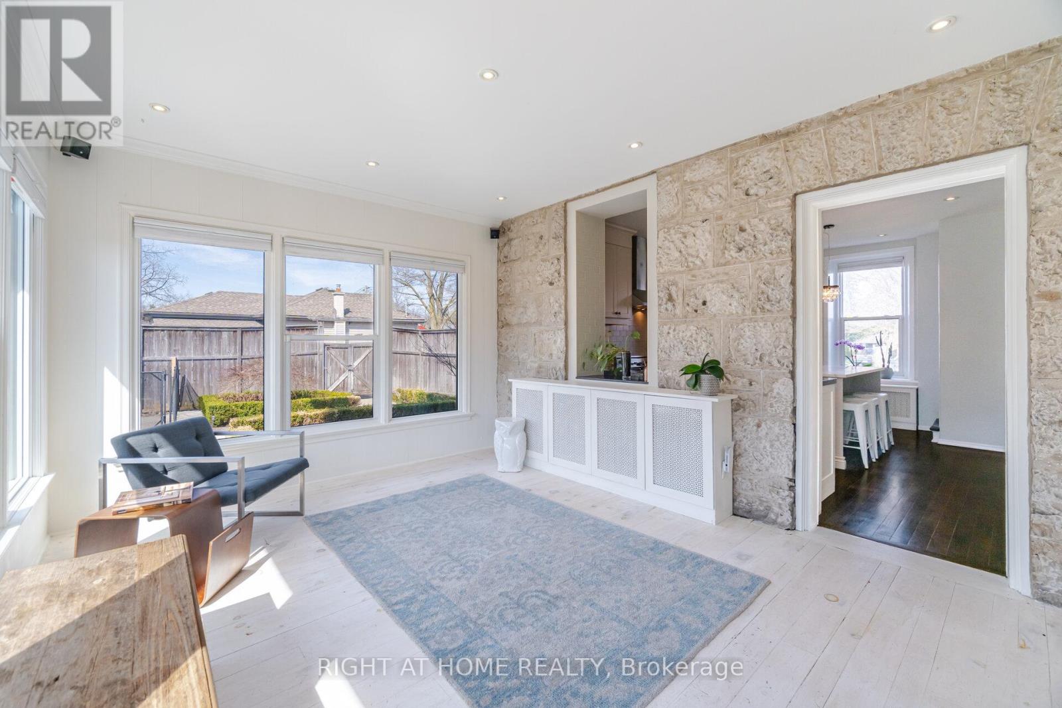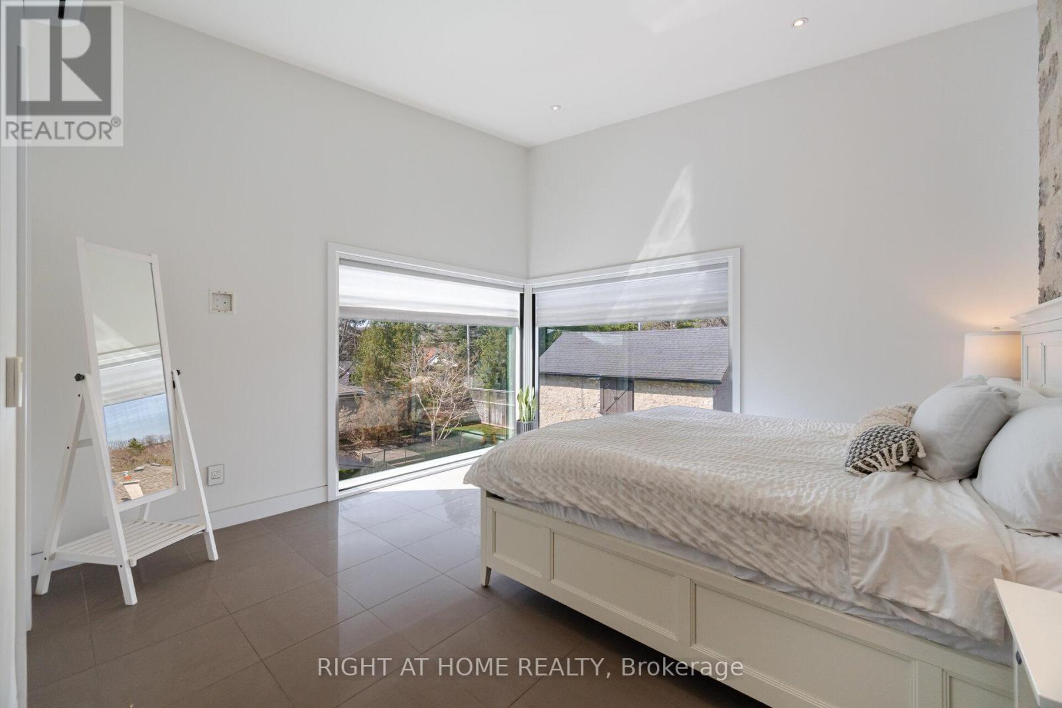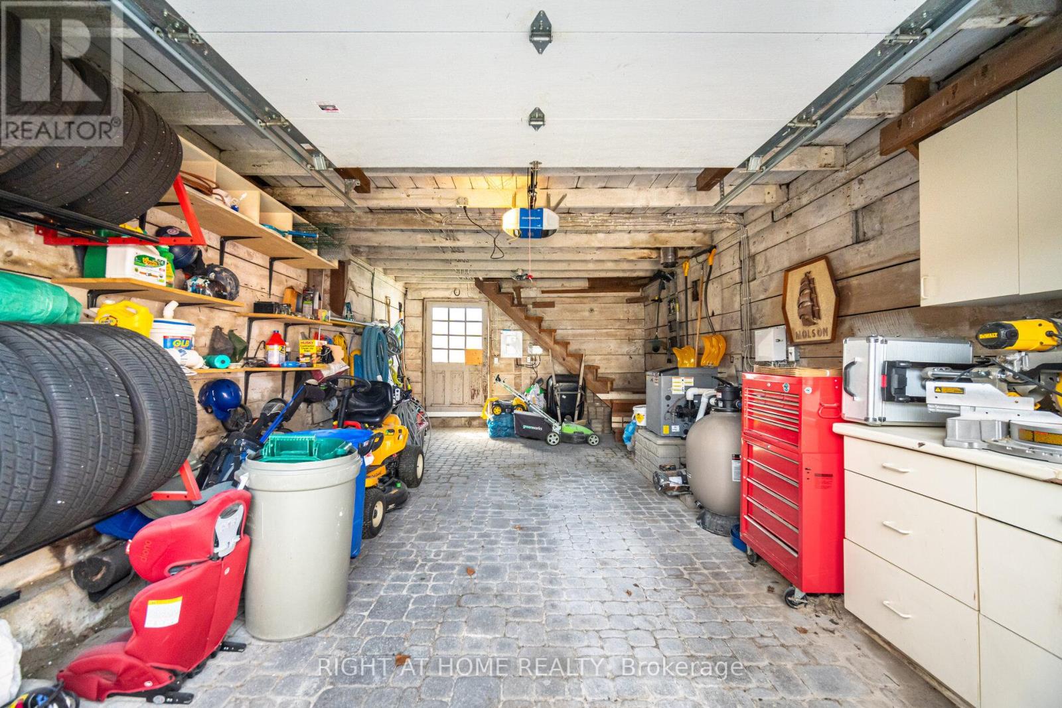82 Glenmorris Street Cambridge, Ontario N1S 2Y7
$1,149,900
Discover The Charm Of This Stunning Century Home, Where Classic Character Meets Contemporary Upgrades. With Impressive 11-foot Ceilings And Generous Windows, Natural Light Floods The Space, Highlighting The Beautiful Original Hardwood Floors, Exquisite Trim Work, And Elegant Crown Mouldings. An Inviting Enclosed Porch Welcomes You Into A Warm Foyer That Leads To A Magnificent Dining Area, Featuring An Ornamental Fireplace Adorned With The Original Victorian Mantle And A Spacious Bay Window. This Home Beautifully Blends Timeless Elegance With Modern Comforts, Creating A Perfect Retreat. Extras: 11' Ceilings, Original 14" Baseboards, Original Front Entry/Door, Original Curved Staircase, Updated Cabinetry, Marble Island/Granite Counters, Chef-grade S/S Appliances, Liebherr Fridge, Bertazzoni Range; Alternate Staircase To Upper Level via Kitchen, Reverse Osmosis System, Washer/Dryer On 2nd Floor; Primary Bedroom feat. Exposed Stone, Antique Barn Door, Blackout Automatic Hunter-Douglas Shades, Heated Floors; Ensuite Bathroom: Large Tiles/Heated Floor; Irrigation System, Salt Water Pool (Fenced For Safety), Large Patio w/ Hot Tub, Curb Cut To Allow For Expanded Driveway/Extra Parking. Stones Throw to Gaslight District + Restaurants. (id:61852)
Property Details
| MLS® Number | X12105937 |
| Property Type | Single Family |
| Neigbourhood | Galt |
| AmenitiesNearBy | Hospital, Park, Place Of Worship, Public Transit, Schools |
| ParkingSpaceTotal | 5 |
| PoolType | Inground Pool |
Building
| BathroomTotal | 3 |
| BedroomsAboveGround | 4 |
| BedroomsTotal | 4 |
| Age | 100+ Years |
| Appliances | Water Softener, Water Heater, Dishwasher, Dryer, Stove, Washer, Refrigerator |
| BasementDevelopment | Unfinished |
| BasementType | Full (unfinished) |
| ConstructionStyleAttachment | Detached |
| ExteriorFinish | Stone |
| FireplacePresent | Yes |
| FlooringType | Hardwood |
| HalfBathTotal | 1 |
| HeatingFuel | Natural Gas |
| HeatingType | Radiant Heat |
| StoriesTotal | 2 |
| SizeInterior | 3000 - 3500 Sqft |
| Type | House |
| UtilityWater | Municipal Water |
Parking
| Detached Garage | |
| Garage |
Land
| Acreage | No |
| LandAmenities | Hospital, Park, Place Of Worship, Public Transit, Schools |
| Sewer | Sanitary Sewer |
| SizeDepth | 139 Ft ,10 In |
| SizeFrontage | 124 Ft ,1 In |
| SizeIrregular | 124.1 X 139.9 Ft |
| SizeTotalText | 124.1 X 139.9 Ft|under 1/2 Acre |
Rooms
| Level | Type | Length | Width | Dimensions |
|---|---|---|---|---|
| Second Level | Primary Bedroom | 4.2 m | 5.75 m | 4.2 m x 5.75 m |
| Second Level | Bathroom | 3.74 m | 2.01 m | 3.74 m x 2.01 m |
| Second Level | Bathroom | 4.42 m | 2.85 m | 4.42 m x 2.85 m |
| Second Level | Bedroom | 3.66 m | 4.06 m | 3.66 m x 4.06 m |
| Second Level | Bedroom | 3.83 m | 5.74 m | 3.83 m x 5.74 m |
| Third Level | Other | 3.03 m | 3.58 m | 3.03 m x 3.58 m |
| Main Level | Den | 3.81 m | 2.68 m | 3.81 m x 2.68 m |
| Main Level | Living Room | 6.08 m | 4.04 m | 6.08 m x 4.04 m |
| Main Level | Kitchen | 4.62 m | 5.23 m | 4.62 m x 5.23 m |
| Main Level | Dining Room | 3.81 m | 5.31 m | 3.81 m x 5.31 m |
| Main Level | Sunroom | 3.49 m | 4.99 m | 3.49 m x 4.99 m |
https://www.realtor.ca/real-estate/28219807/82-glenmorris-street-cambridge
Interested?
Contact us for more information
Michael Lee Javier
Salesperson
130 Queens Quay East #506
Toronto, Ontario M5V 3Z6





