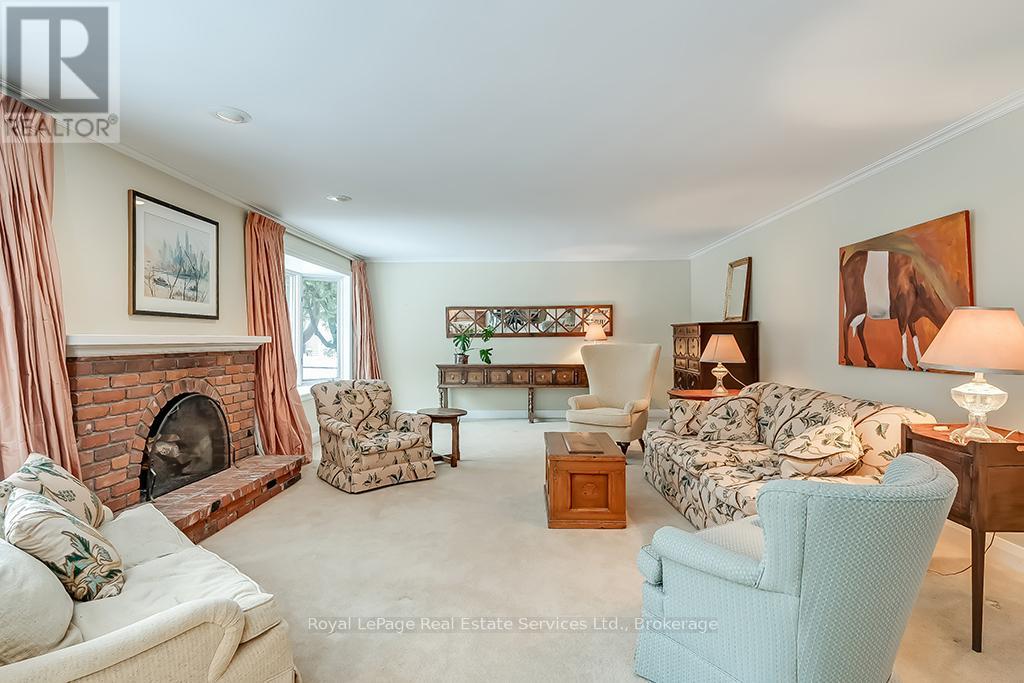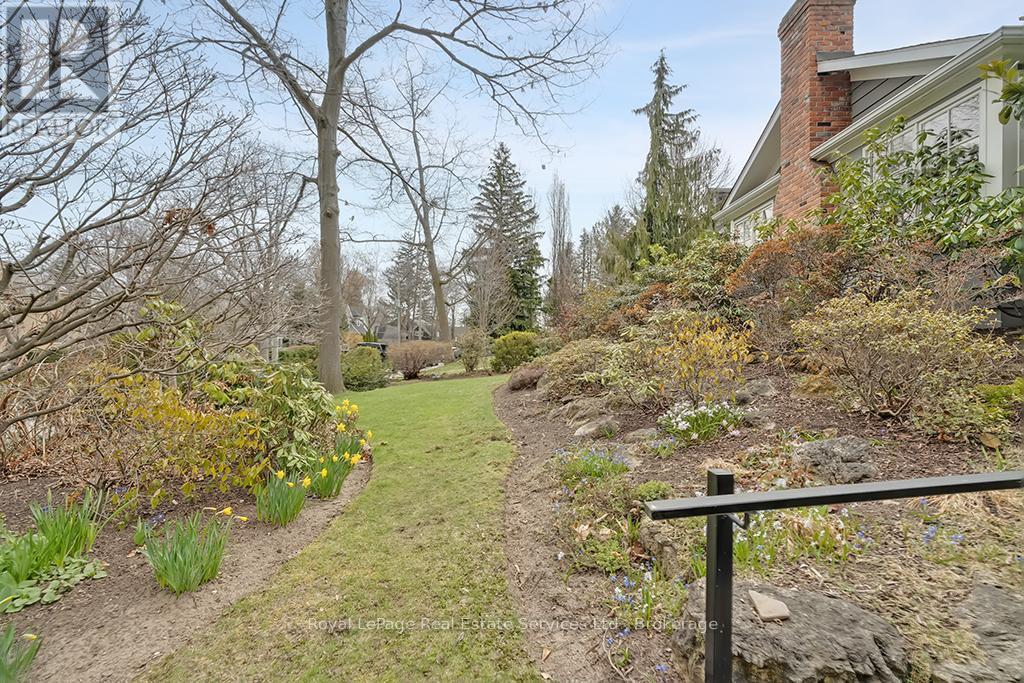82 First Street Oakville, Ontario L6J 3R3
$3,699,000
A rare offering on First Street, south of Lakeshore, just steps from Downtown Oakville and Lake Ontario. This highly sought-after 85 x 152 southwest-exposure lot offers exceptional privacy, beautifully landscaped gardens, and an elevated position from the street. Surrounded by luxury homes, this 12,884 SF RL3 SP12-zoned property presents an outstanding opportunity to build a custom residence or renovate the existing 2,350 SF bungalow, which features a well-designed floor plan and generous principal rooms. The home offers 2+1 spacious bedrooms and 4 bathrooms, including a gracious 28 foot living room with a wood-burning fireplace and bay windows overlooking the gardens. A renovated kitchen (2014) is equipped with Sub-Zero and Wolf appliances, quartz countertops, and custom cabinetry. The primary suite includes two ensuite baths, two walk-in closets, and an integrated laundry area, while the private guest suite features a separate entrance, gas fireplace, and 4-piece ensuite. A cozy family room with built-in bookshelves and a gas fireplace enhances the homes appeal, complemented by a lower-level bedroom and 3-piece bath. The exterior boasts a southwest-facing garden with mature perennials, privacy hedging, a stone patio, and a garden shed, providing a serene and secluded outdoor retreat. The above-grade garage with inside entry from the lower level adds convenience and functionality. This is an extraordinary opportunity to acquire a premium property in one of Oakville's most coveted locations. (id:61852)
Property Details
| MLS® Number | W12113715 |
| Property Type | Single Family |
| Community Name | 1013 - OO Old Oakville |
| ParkingSpaceTotal | 5 |
Building
| BathroomTotal | 4 |
| BedroomsAboveGround | 2 |
| BedroomsBelowGround | 1 |
| BedroomsTotal | 3 |
| Age | 51 To 99 Years |
| Appliances | Dryer, Garage Door Opener, Microwave, Oven, Range, Washer, Window Coverings, Refrigerator |
| ArchitecturalStyle | Bungalow |
| BasementDevelopment | Partially Finished |
| BasementType | Full (partially Finished) |
| ConstructionStyleAttachment | Detached |
| CoolingType | Central Air Conditioning |
| ExteriorFinish | Wood |
| FireplacePresent | Yes |
| FireplaceTotal | 4 |
| FoundationType | Block |
| HeatingFuel | Natural Gas |
| HeatingType | Forced Air |
| StoriesTotal | 1 |
| SizeInterior | 2000 - 2500 Sqft |
| Type | House |
| UtilityWater | Municipal Water |
Parking
| Garage |
Land
| Acreage | No |
| Sewer | Sanitary Sewer |
| SizeDepth | 152 Ft ,2 In |
| SizeFrontage | 85 Ft |
| SizeIrregular | 85 X 152.2 Ft |
| SizeTotalText | 85 X 152.2 Ft |
| ZoningDescription | Rl3 Sp:12 |
Rooms
| Level | Type | Length | Width | Dimensions |
|---|---|---|---|---|
| Lower Level | Bathroom | 2.49 m | 1.83 m | 2.49 m x 1.83 m |
| Lower Level | Utility Room | 10.13 m | 5.41 m | 10.13 m x 5.41 m |
| Lower Level | Bedroom | 4.83 m | 4.57 m | 4.83 m x 4.57 m |
| Main Level | Family Room | 5.69 m | 4.83 m | 5.69 m x 4.83 m |
| Main Level | Bathroom | 2.64 m | 1.52 m | 2.64 m x 1.52 m |
| Main Level | Bedroom | 5.66 m | 5.54 m | 5.66 m x 5.54 m |
| Main Level | Kitchen | 4.37 m | 2.69 m | 4.37 m x 2.69 m |
| Main Level | Dining Room | 5.05 m | 4.8 m | 5.05 m x 4.8 m |
| Main Level | Living Room | 8.53 m | 4.98 m | 8.53 m x 4.98 m |
| Main Level | Primary Bedroom | 4.27 m | 4.14 m | 4.27 m x 4.14 m |
| Main Level | Bathroom | 2.97 m | 2.29 m | 2.97 m x 2.29 m |
| Main Level | Bathroom | 2.92 m | 2.13 m | 2.92 m x 2.13 m |
Interested?
Contact us for more information
George Niblock
Salesperson
326 Lakeshore Rd E - Unit A
Oakville, Ontario L6J 1J6
Brad Bezemer
Salesperson
326 Lakeshore Rd E
Oakville, Ontario L6J 1J6


































