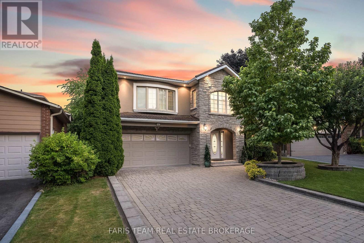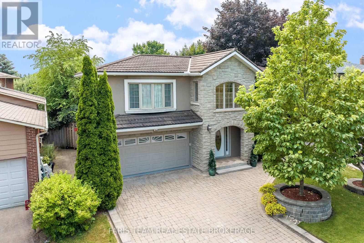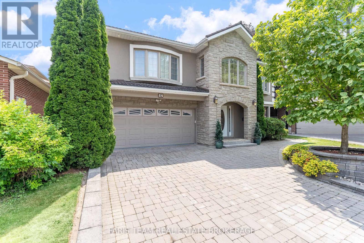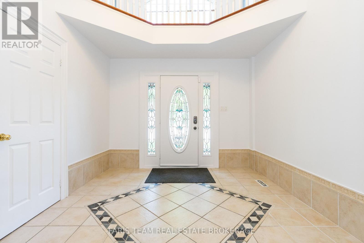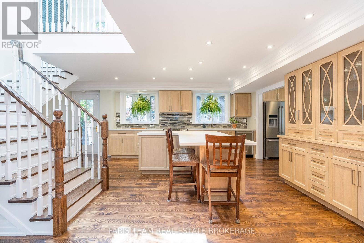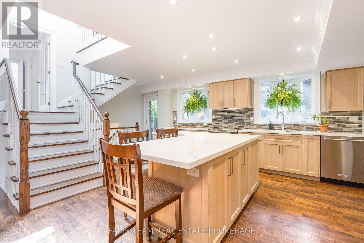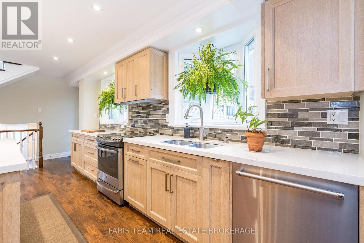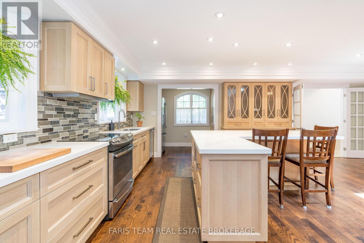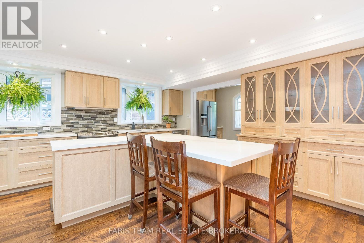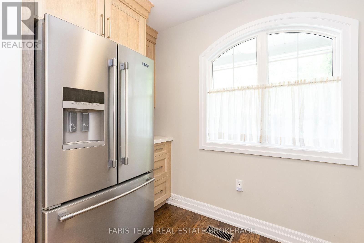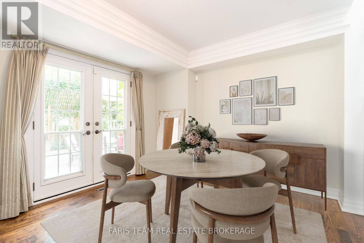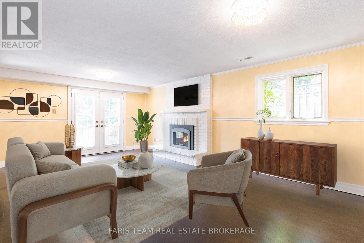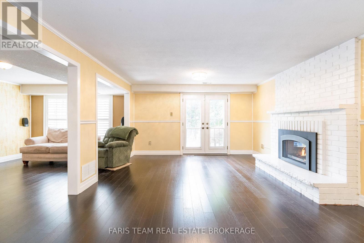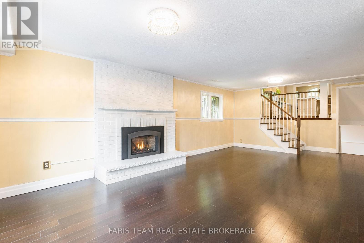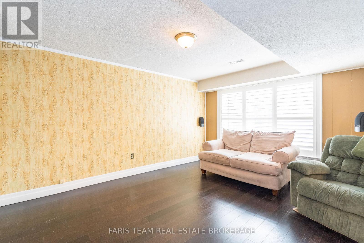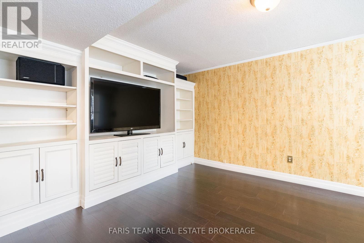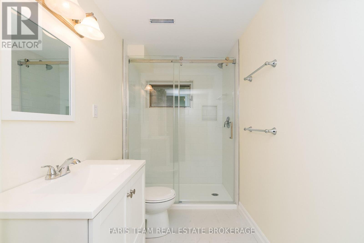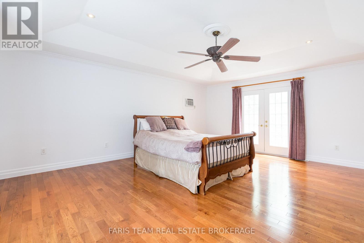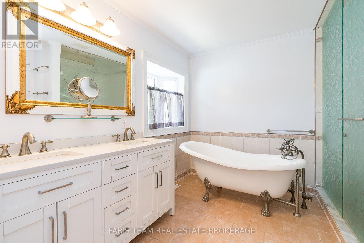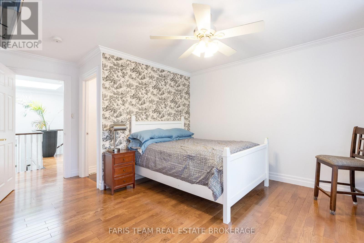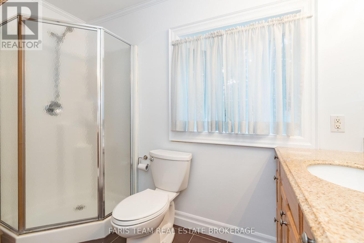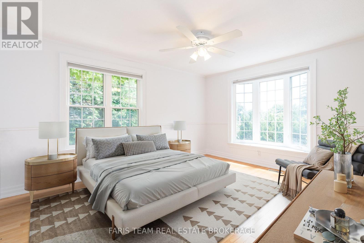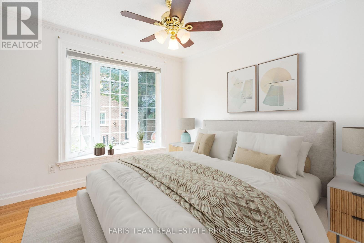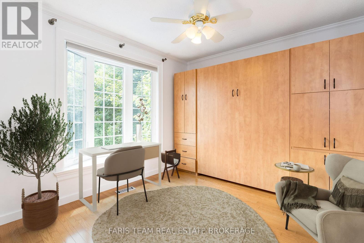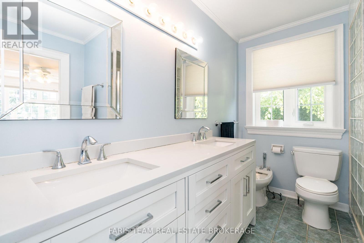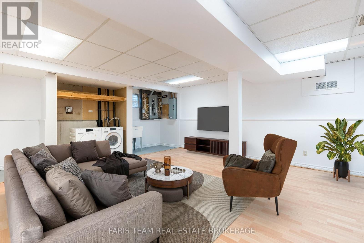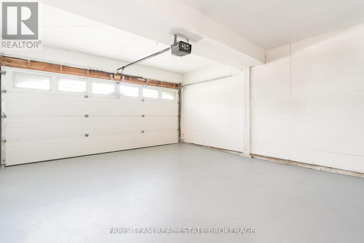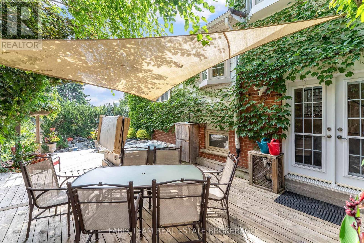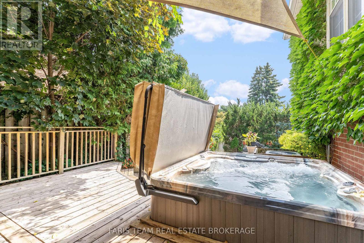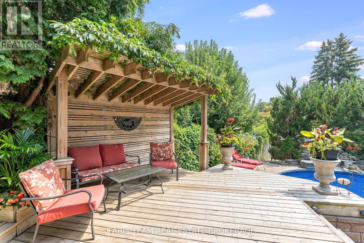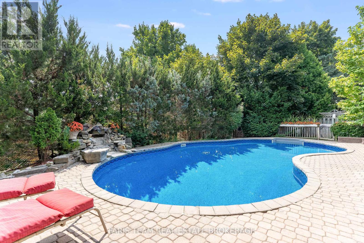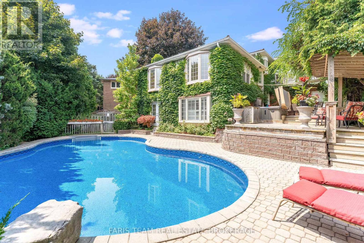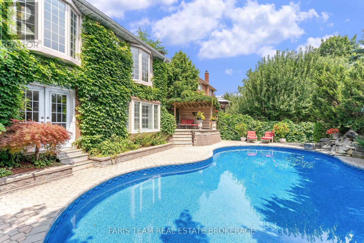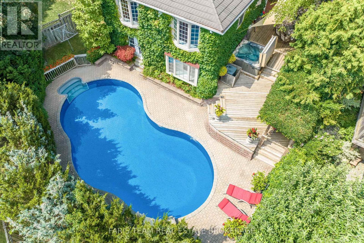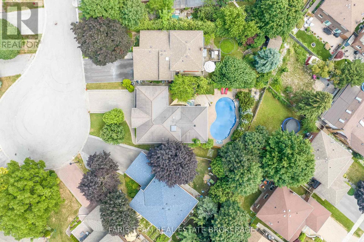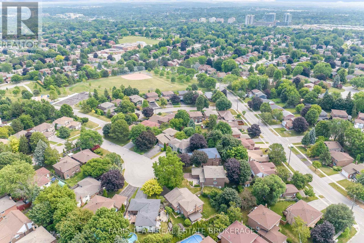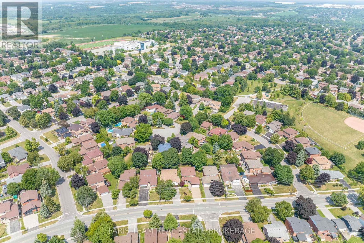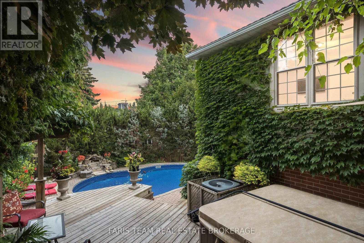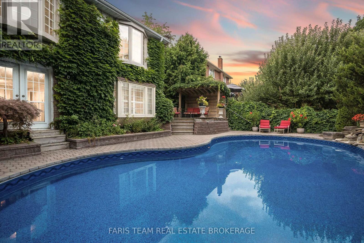82 Derby Court Newmarket, Ontario L3Y 5Z9
$1,499,900
Top 5 Reasons You Will Love This Home: 1) Welcome to this meticulously cared-for custom residence, perfectly situated in one of Newmarkets most prestigious executive neighbourhoods, quietly tucked away on a family-friendly court just steps from top-tier schools, premier shopping, daily essentials, and convenient transit 2) Retreat to your private backyard oasis on a premium pie-shaped lot, showcasing an 18'x36' saltwater pool with a brand-new water cell pump and liner, a serene waterfall, a rejuvenating hot tub, and multiple walkouts designed for seamless indoor-outdoor living, ideal for hosting or unwinding under the stars 3) Enhanced by a custom top-level addition completed in 2007, this home exudes both charm and practicality, featuring a striking central skylight, a piano staircase, and thoughtful touches like a convenient laundry chute that make everyday living effortless 4) The centerpiece of the home is the spectacular Bloomsbury kitchen (2019), a true entertainers haven with oversized islands, refined finishes, sleek recessed lighting, elegant crown moulding, and four direct walkouts to the outdoor living spaces 5) A fully finished basement presents exceptional flexibility, easily configured as an in-law suite or income-generating apartment, with abundant living space and a layout that adapts to meet the needs of modern family life. 3,079 above grade sq.ft. plus a finished basement. *Please note some images have been virtually staged to show the potential of the home. (id:61852)
Property Details
| MLS® Number | N12423471 |
| Property Type | Single Family |
| Neigbourhood | Bristol-London |
| Community Name | Bristol-London |
| AmenitiesNearBy | Hospital, Park, Schools |
| Features | Cul-de-sac |
| ParkingSpaceTotal | 8 |
| PoolFeatures | Salt Water Pool |
| PoolType | Inground Pool |
| Structure | Deck, Shed |
Building
| BathroomTotal | 4 |
| BedroomsAboveGround | 5 |
| BedroomsTotal | 5 |
| Age | 31 To 50 Years |
| Amenities | Fireplace(s) |
| Appliances | Dishwasher, Dryer, Stove, Water Heater - Tankless, Washer, Water Softener, Refrigerator |
| BasementDevelopment | Finished |
| BasementType | Partial (finished) |
| ConstructionStyleAttachment | Detached |
| CoolingType | Central Air Conditioning |
| ExteriorFinish | Brick |
| FireplacePresent | Yes |
| FireplaceTotal | 1 |
| FlooringType | Hardwood, Laminate |
| FoundationType | Poured Concrete |
| HeatingFuel | Natural Gas |
| HeatingType | Forced Air |
| StoriesTotal | 2 |
| SizeInterior | 3000 - 3500 Sqft |
| Type | House |
| UtilityWater | Municipal Water |
Parking
| Attached Garage | |
| Garage |
Land
| Acreage | No |
| LandAmenities | Hospital, Park, Schools |
| Sewer | Sanitary Sewer |
| SizeDepth | 137 Ft ,9 In |
| SizeFrontage | 44 Ft ,9 In |
| SizeIrregular | 44.8 X 137.8 Ft |
| SizeTotalText | 44.8 X 137.8 Ft|under 1/2 Acre |
| ZoningDescription | Icbl, R1-d |
Rooms
| Level | Type | Length | Width | Dimensions |
|---|---|---|---|---|
| Second Level | Primary Bedroom | 7.88 m | 6.01 m | 7.88 m x 6.01 m |
| Second Level | Bedroom | 4.8 m | 3.6 m | 4.8 m x 3.6 m |
| Second Level | Bedroom | 4.41 m | 4.26 m | 4.41 m x 4.26 m |
| Second Level | Bedroom | 4.15 m | 2.95 m | 4.15 m x 2.95 m |
| Second Level | Bedroom | 3.09 m | 2.95 m | 3.09 m x 2.95 m |
| Basement | Recreational, Games Room | 5.93 m | 5.49 m | 5.93 m x 5.49 m |
| Main Level | Kitchen | 7.87 m | 4.15 m | 7.87 m x 4.15 m |
| Main Level | Dining Room | 6.18 m | 3.31 m | 6.18 m x 3.31 m |
| Main Level | Living Room | 7.55 m | 3.96 m | 7.55 m x 3.96 m |
| Main Level | Office | 4.74 m | 3.31 m | 4.74 m x 3.31 m |
https://www.realtor.ca/real-estate/28906214/82-derby-court-newmarket-bristol-london-bristol-london
Interested?
Contact us for more information
Mark Faris
Broker
443 Bayview Drive
Barrie, Ontario L4N 8Y2
Ania Koziorowski
Salesperson
443 Bayview Drive
Barrie, Ontario L4N 8Y2
