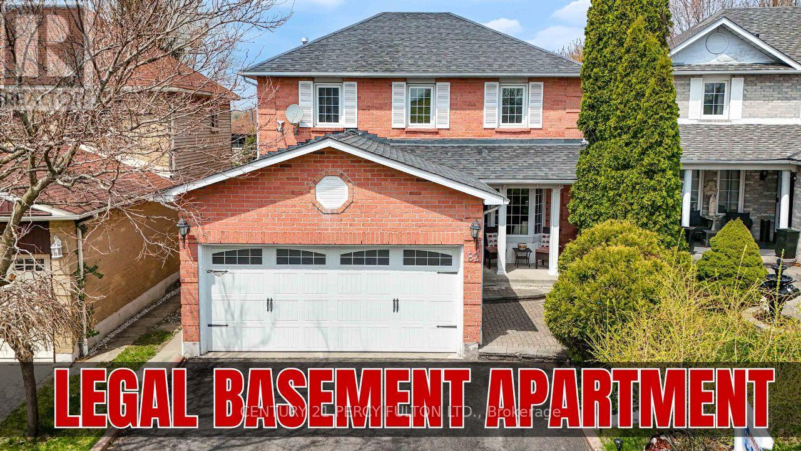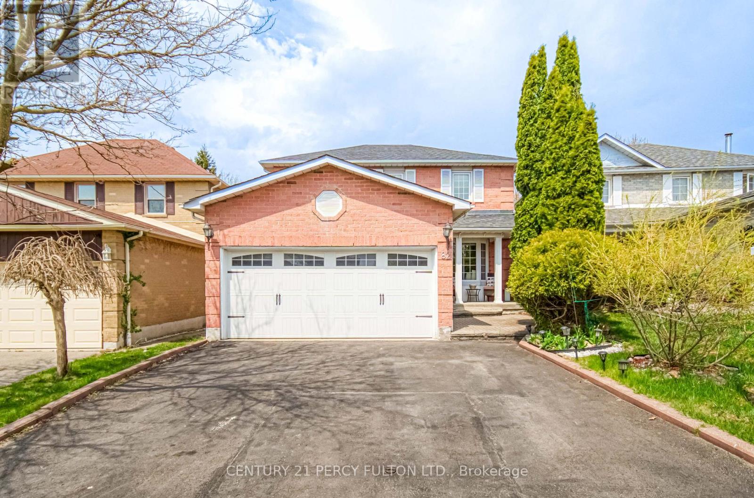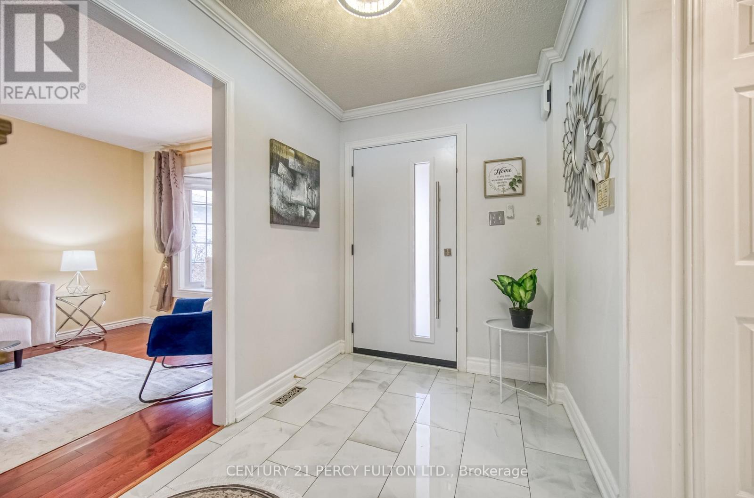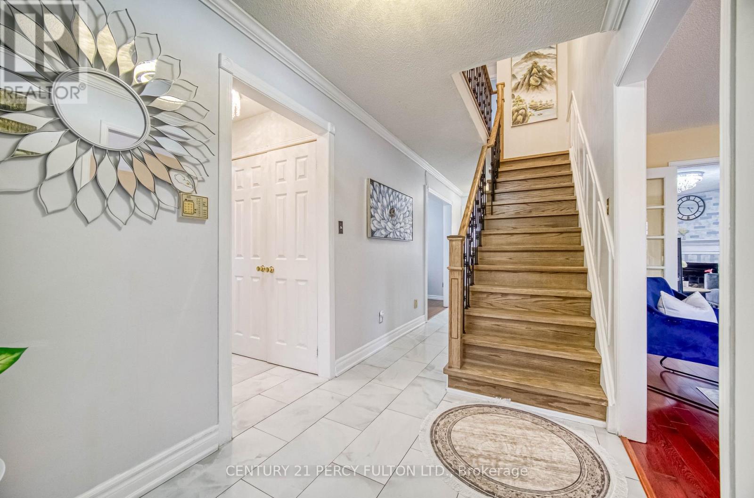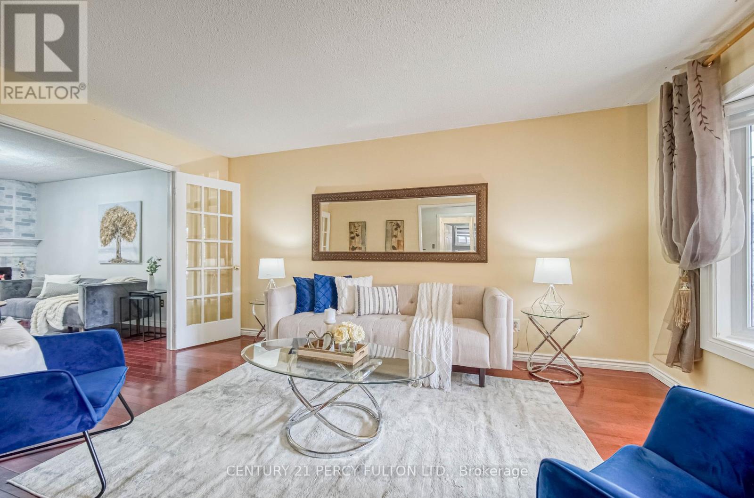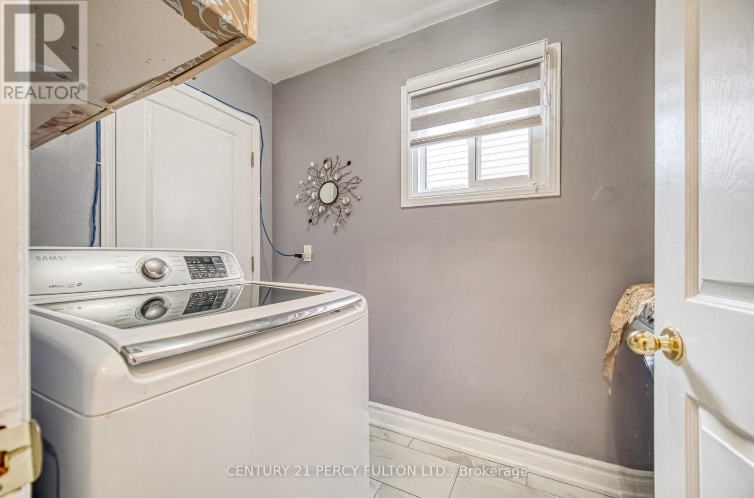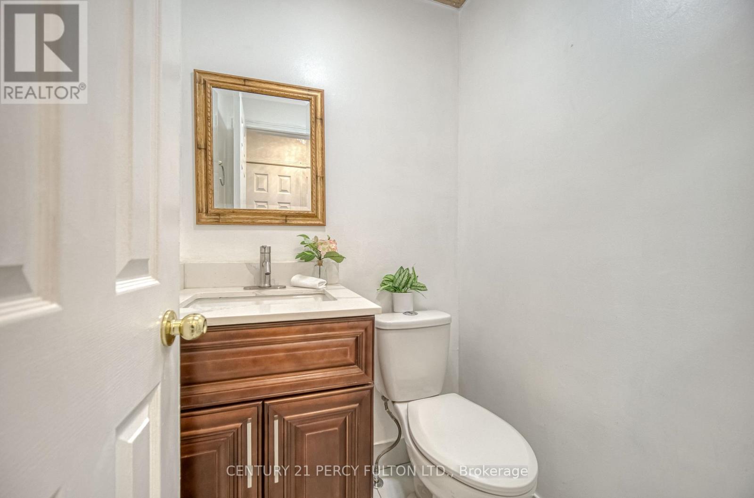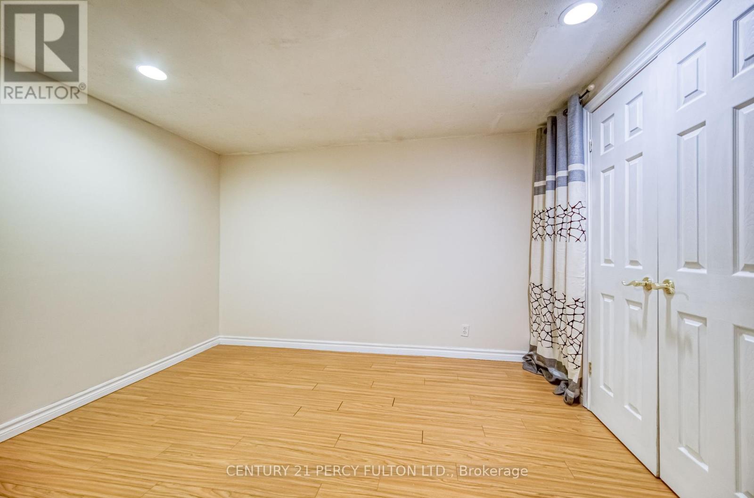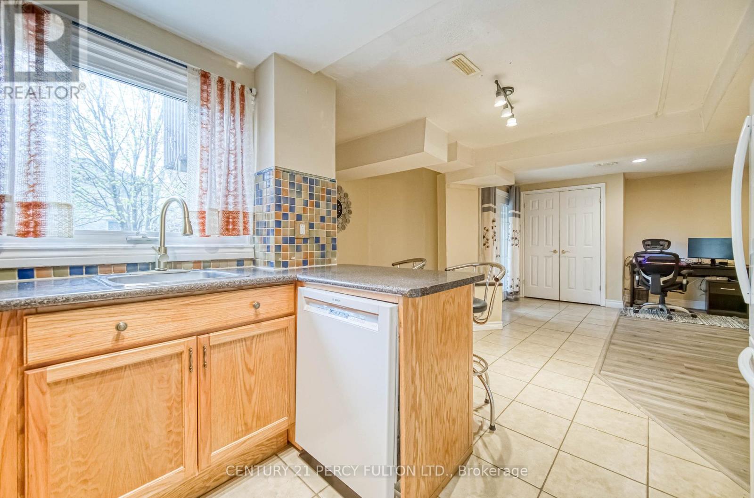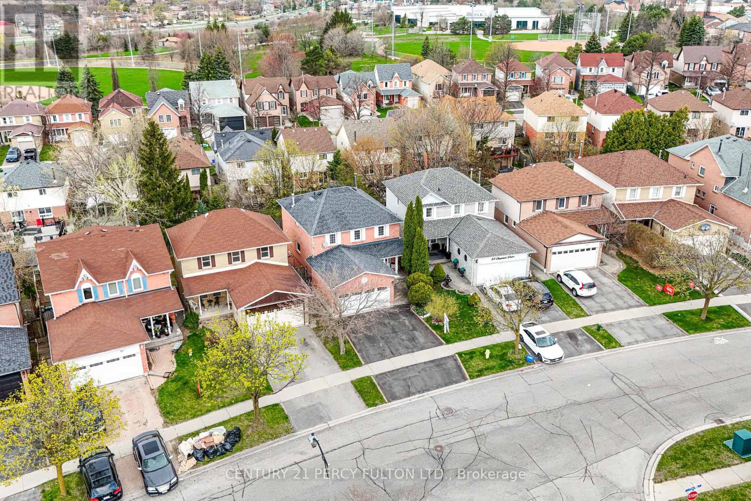82 Chapman Drive Ajax, Ontario L1T 3E5
$1,200,000
Welcome to this beautifully updated 4-bedroom detached home in a central, sought-after Ajax neighbourhood perfect for large or extended families! Featuring a legally registered 2-bedroom walkout basement apartment, this home offers incredible value and income potential. Enjoy a bright, spacious layout with no carpets throughout,two cozy fireplaces, and a modern kitchen complete with quartz countertops, backsplash, and stainless steel appliances. Walk out to a large deck overlooking professionally landscaped garden beds.Conveniently located close to top-rated schools,shopping, community centres, parks, highways, and public transit. A rare turn key opportunity in a prime location! (id:61852)
Property Details
| MLS® Number | E12113830 |
| Property Type | Single Family |
| Neigbourhood | Applecroft |
| Community Name | Central |
| ParkingSpaceTotal | 4 |
Building
| BathroomTotal | 4 |
| BedroomsAboveGround | 4 |
| BedroomsBelowGround | 2 |
| BedroomsTotal | 6 |
| Appliances | Dishwasher, Dryer, Two Stoves, Two Washers, Two Refrigerators |
| BasementDevelopment | Finished |
| BasementFeatures | Walk Out |
| BasementType | N/a (finished) |
| ConstructionStyleAttachment | Detached |
| CoolingType | Central Air Conditioning |
| ExteriorFinish | Brick |
| FireplacePresent | Yes |
| FoundationType | Concrete |
| HalfBathTotal | 1 |
| HeatingFuel | Natural Gas |
| HeatingType | Forced Air |
| StoriesTotal | 2 |
| SizeInterior | 2000 - 2500 Sqft |
| Type | House |
| UtilityWater | Municipal Water |
Parking
| Attached Garage | |
| Garage |
Land
| Acreage | No |
| Sewer | Sanitary Sewer |
| SizeDepth | 113 Ft ,9 In |
| SizeFrontage | 33 Ft ,1 In |
| SizeIrregular | 33.1 X 113.8 Ft |
| SizeTotalText | 33.1 X 113.8 Ft |
Rooms
| Level | Type | Length | Width | Dimensions |
|---|---|---|---|---|
| Second Level | Primary Bedroom | 5.1 m | 5.08 m | 5.1 m x 5.08 m |
| Second Level | Bedroom 2 | 4.3 m | 3 m | 4.3 m x 3 m |
| Second Level | Bedroom 3 | 3.46 m | 3.02 m | 3.46 m x 3.02 m |
| Second Level | Bedroom 4 | 3.32 m | 2.76 m | 3.32 m x 2.76 m |
| Main Level | Kitchen | 4.1 m | 3 m | 4.1 m x 3 m |
| Main Level | Living Room | 4.7 m | 3.05 m | 4.7 m x 3.05 m |
| Main Level | Dining Room | 4 m | 3.02 m | 4 m x 3.02 m |
| Main Level | Family Room | 5.42 m | 3.05 m | 5.42 m x 3.05 m |
https://www.realtor.ca/real-estate/28237346/82-chapman-drive-ajax-central-central
Interested?
Contact us for more information
Dima Fakhoury
Broker
2911 Kennedy Road
Toronto, Ontario M1V 1S8
