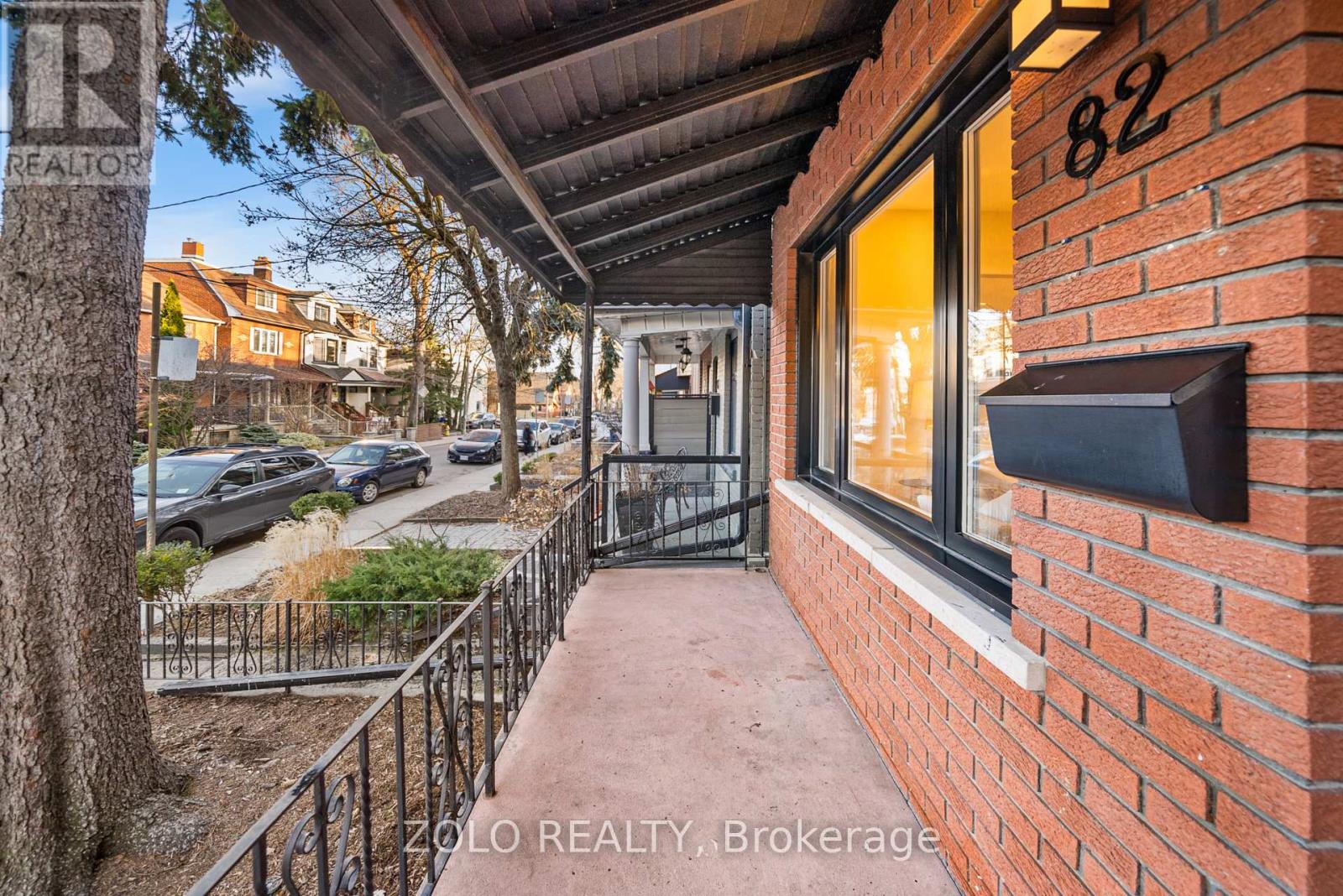82 Bellwoods Avenue Toronto, Ontario M6J 2P4
$4,950 Monthly
Renovated entire detached three-bedroom home in the heart of Trinity Bellwoods, just steps from Queen West, Dundas West, top-rated restaurants, retail, and excellent transit options. This spacious 3 bed, 2 bath residence spans two storeys with a finished basement and offers a bright open-concept main floor with dedicated living and dining areas, a sleek modern kitchen, and updated finishes throughout. Upstairs, you'll find well-proportioned bedrooms with built-in closets, while the lower level features a cozy rec room with fireplace and separate entrance. Enjoy your private backyard or take a quick stroll to Trinity Bellwoods to soak in the sun and great amenities of the neighborhood. (id:61852)
Property Details
| MLS® Number | C12176655 |
| Property Type | Single Family |
| Neigbourhood | Spadina—Fort York |
| Community Name | Trinity-Bellwoods |
| Features | Flat Site, In Suite Laundry |
Building
| BathroomTotal | 2 |
| BedroomsAboveGround | 3 |
| BedroomsTotal | 3 |
| Appliances | Water Heater, Window Coverings |
| BasementDevelopment | Finished |
| BasementFeatures | Walk-up |
| BasementType | N/a (finished) |
| ConstructionStyleAttachment | Detached |
| CoolingType | Central Air Conditioning |
| ExteriorFinish | Brick, Vinyl Siding |
| FlooringType | Tile, Carpeted |
| FoundationType | Unknown |
| HeatingFuel | Natural Gas |
| HeatingType | Forced Air |
| StoriesTotal | 2 |
| SizeInterior | 1100 - 1500 Sqft |
| Type | House |
| UtilityWater | Municipal Water |
Parking
| No Garage |
Land
| Acreage | No |
| Sewer | Sanitary Sewer |
| SizeDepth | 57 Ft ,3 In |
| SizeFrontage | 16 Ft |
| SizeIrregular | 16 X 57.3 Ft |
| SizeTotalText | 16 X 57.3 Ft |
Rooms
| Level | Type | Length | Width | Dimensions |
|---|---|---|---|---|
| Second Level | Primary Bedroom | 4.11 m | 3.3 m | 4.11 m x 3.3 m |
| Second Level | Bedroom 2 | 2.46 m | 3.07 m | 2.46 m x 3.07 m |
| Second Level | Bedroom 3 | 3.07 m | 2.54 m | 3.07 m x 2.54 m |
| Basement | Recreational, Games Room | 3.86 m | 7.32 m | 3.86 m x 7.32 m |
| Basement | Laundry Room | 2.77 m | 2.57 m | 2.77 m x 2.57 m |
| Main Level | Foyer | 1.02 m | 1.73 m | 1.02 m x 1.73 m |
| Main Level | Living Room | 2.9 m | 3.66 m | 2.9 m x 3.66 m |
| Main Level | Dining Room | 3.18 m | 3.66 m | 3.18 m x 3.66 m |
| Main Level | Kitchen | 3.1 m | 4.06 m | 3.1 m x 4.06 m |
Utilities
| Cable | Available |
| Electricity | Installed |
| Sewer | Installed |
Interested?
Contact us for more information
Dexter Nash
Salesperson
5700 Yonge St #1900, 106458
Toronto, Ontario M2M 4K2

















































