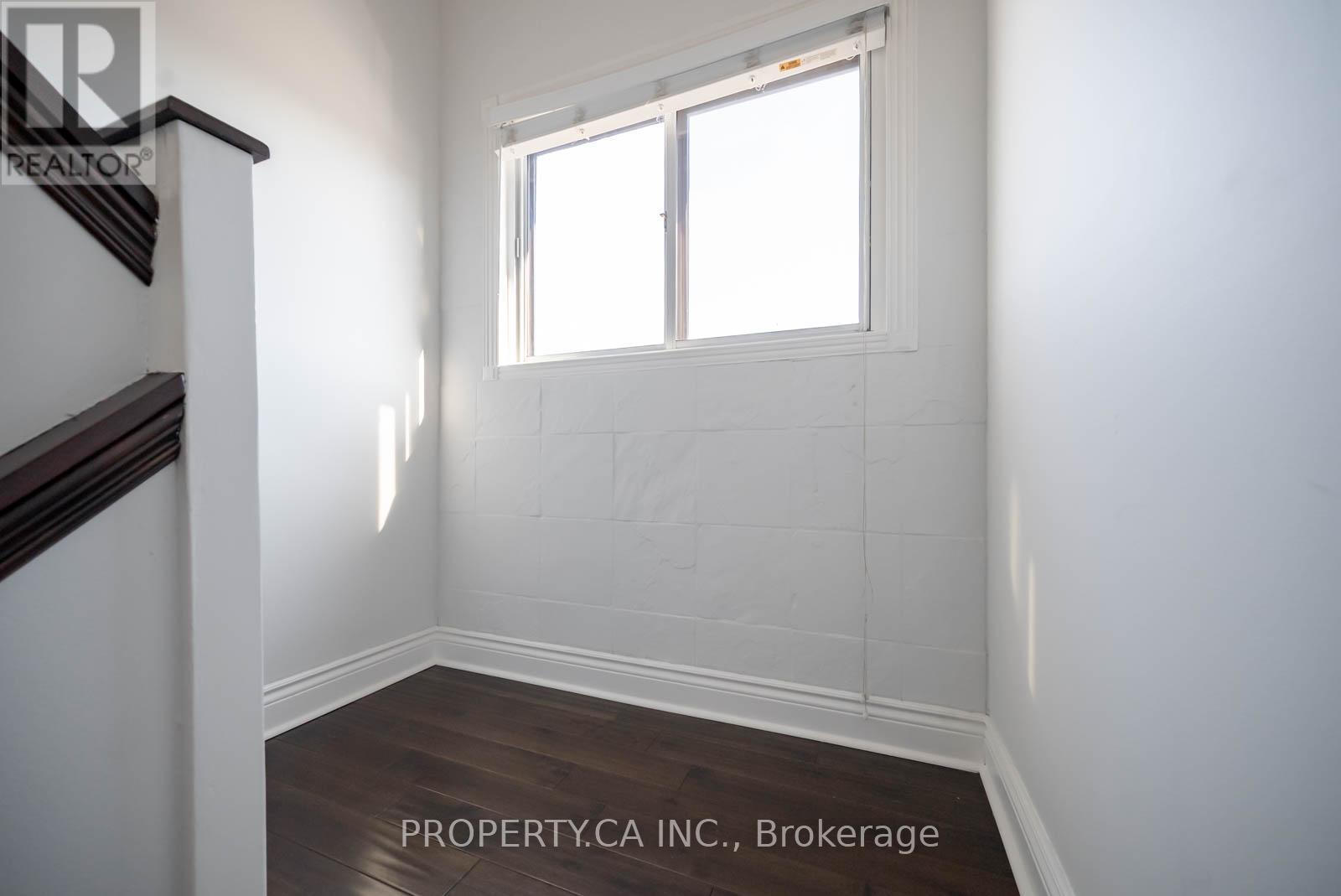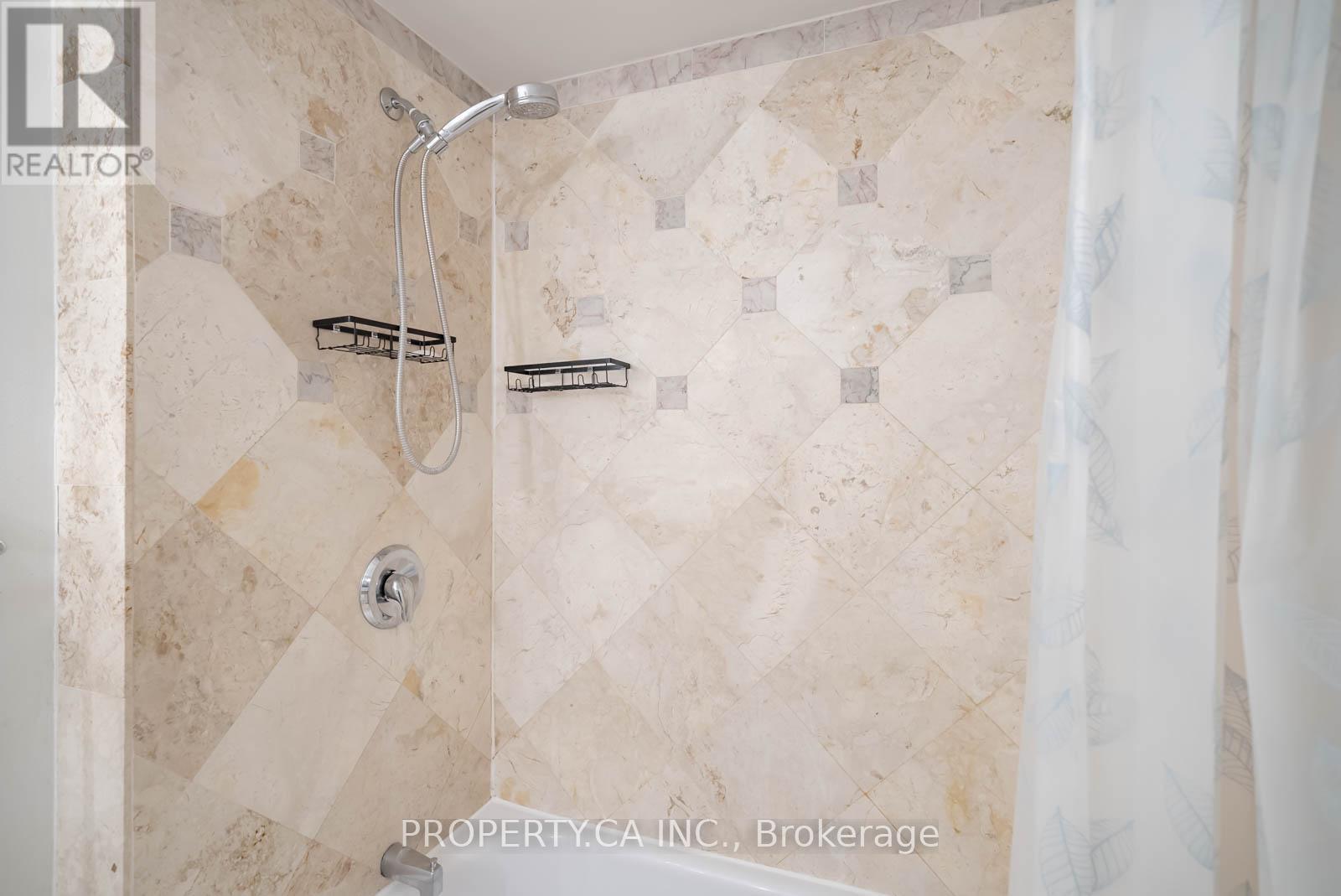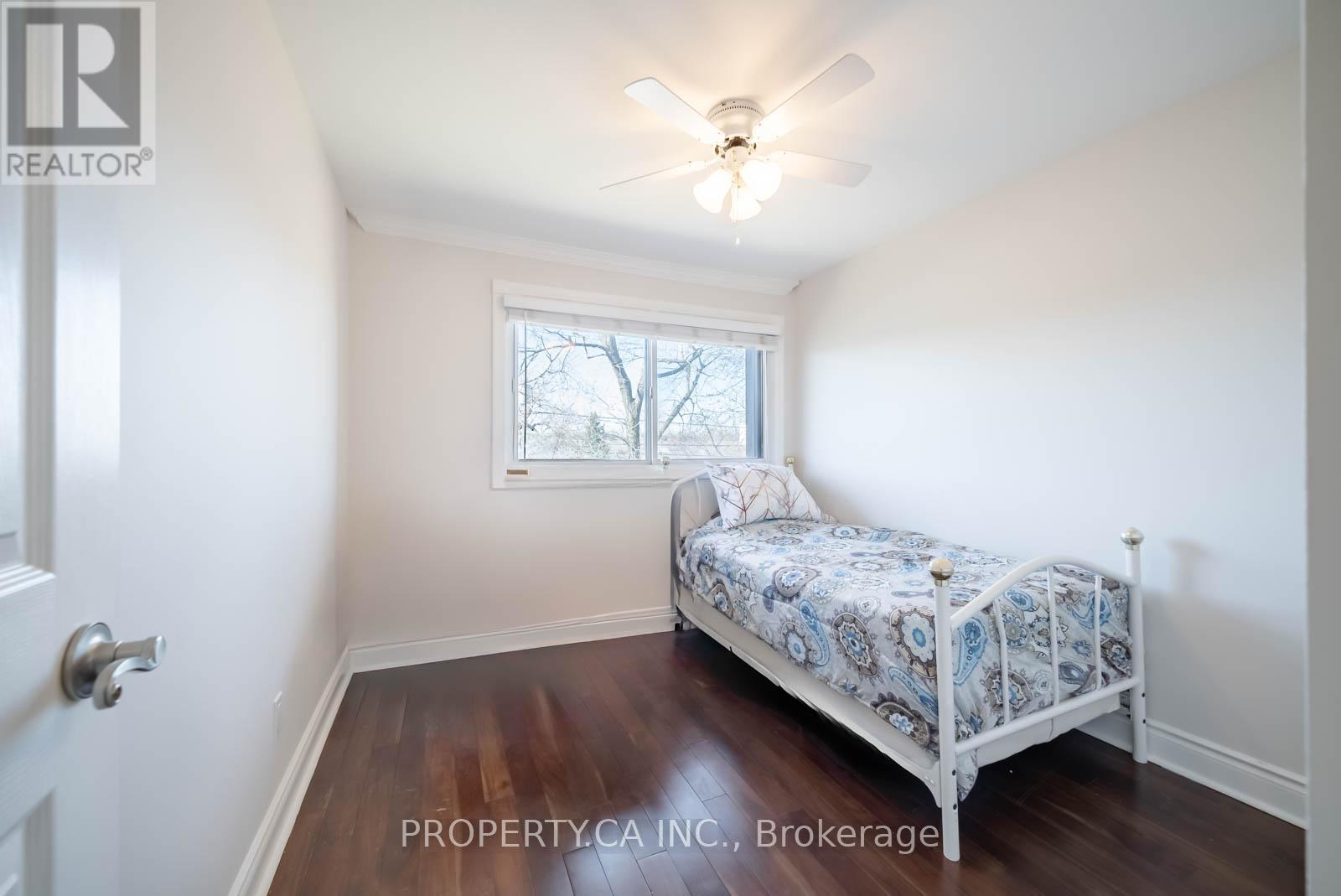82 - 6780 Formentera Avenue Mississauga, Ontario L5N 2L1
$769,000Maintenance, Insurance, Parking, Water, Common Area Maintenance
$667.54 Monthly
Maintenance, Insurance, Parking, Water, Common Area Maintenance
$667.54 MonthlyThis affordable townhouse checks all the boxes -- location, style, and functionality. Tucked into a quiet cul-de-sac at the back of the complex, it offers privacy while still being close to everything you need. Schools, parks, medical offices, and transit are all within walking distance, with Meadowvale Shopping Centre, GO Transit, and major highways a few minutes away. Step inside to find a warm and inviting space with hardwood floors, pot lights, and a stunning fireplace. The kitchen is designed for both style and efficiency, featuring custom cabinetry, granite countertops, and a breakfast bar perfect for casual meals or entertaining. This one is truly move-in ready just unpack and enjoy! **EXTRAS: The lower level can easily be converted into a rental unit. Roof replaced in 2022. (id:61852)
Property Details
| MLS® Number | W12091984 |
| Property Type | Single Family |
| Neigbourhood | Meadowvale |
| Community Name | Meadowvale |
| AmenitiesNearBy | Park, Place Of Worship, Public Transit, Schools |
| CommunityFeatures | Pet Restrictions |
| Features | Balcony |
| ParkingSpaceTotal | 2 |
Building
| BathroomTotal | 2 |
| BedroomsAboveGround | 3 |
| BedroomsBelowGround | 1 |
| BedroomsTotal | 4 |
| Amenities | Visitor Parking |
| Appliances | Blinds, Dryer, Washer |
| BasementDevelopment | Finished |
| BasementFeatures | Separate Entrance |
| BasementType | N/a (finished) |
| CoolingType | Central Air Conditioning |
| ExteriorFinish | Brick |
| FireplacePresent | Yes |
| FlooringType | Ceramic, Hardwood, Laminate |
| HalfBathTotal | 1 |
| HeatingFuel | Natural Gas |
| HeatingType | Forced Air |
| StoriesTotal | 3 |
| SizeInterior | 1400 - 1599 Sqft |
| Type | Row / Townhouse |
Parking
| Garage |
Land
| Acreage | No |
| LandAmenities | Park, Place Of Worship, Public Transit, Schools |
Rooms
| Level | Type | Length | Width | Dimensions |
|---|---|---|---|---|
| Second Level | Primary Bedroom | 3.05 m | 4.39 m | 3.05 m x 4.39 m |
| Second Level | Bedroom 2 | 3.01 m | 3.02 m | 3.01 m x 3.02 m |
| Second Level | Bedroom 3 | 2.74 m | 3.02 m | 2.74 m x 3.02 m |
| Lower Level | Recreational, Games Room | 3.87 m | 3.32 m | 3.87 m x 3.32 m |
| Main Level | Foyer | Measurements not available | ||
| Main Level | Living Room | 3.76 m | 4.32 m | 3.76 m x 4.32 m |
| Main Level | Dining Room | 2.99 m | 3.52 m | 2.99 m x 3.52 m |
| Main Level | Kitchen | 2.73 m | 4.33 m | 2.73 m x 4.33 m |
Interested?
Contact us for more information
Yuval Izchaki
Salesperson
5200 Yonge Street #2
North York, Ontario M2N 5P6























