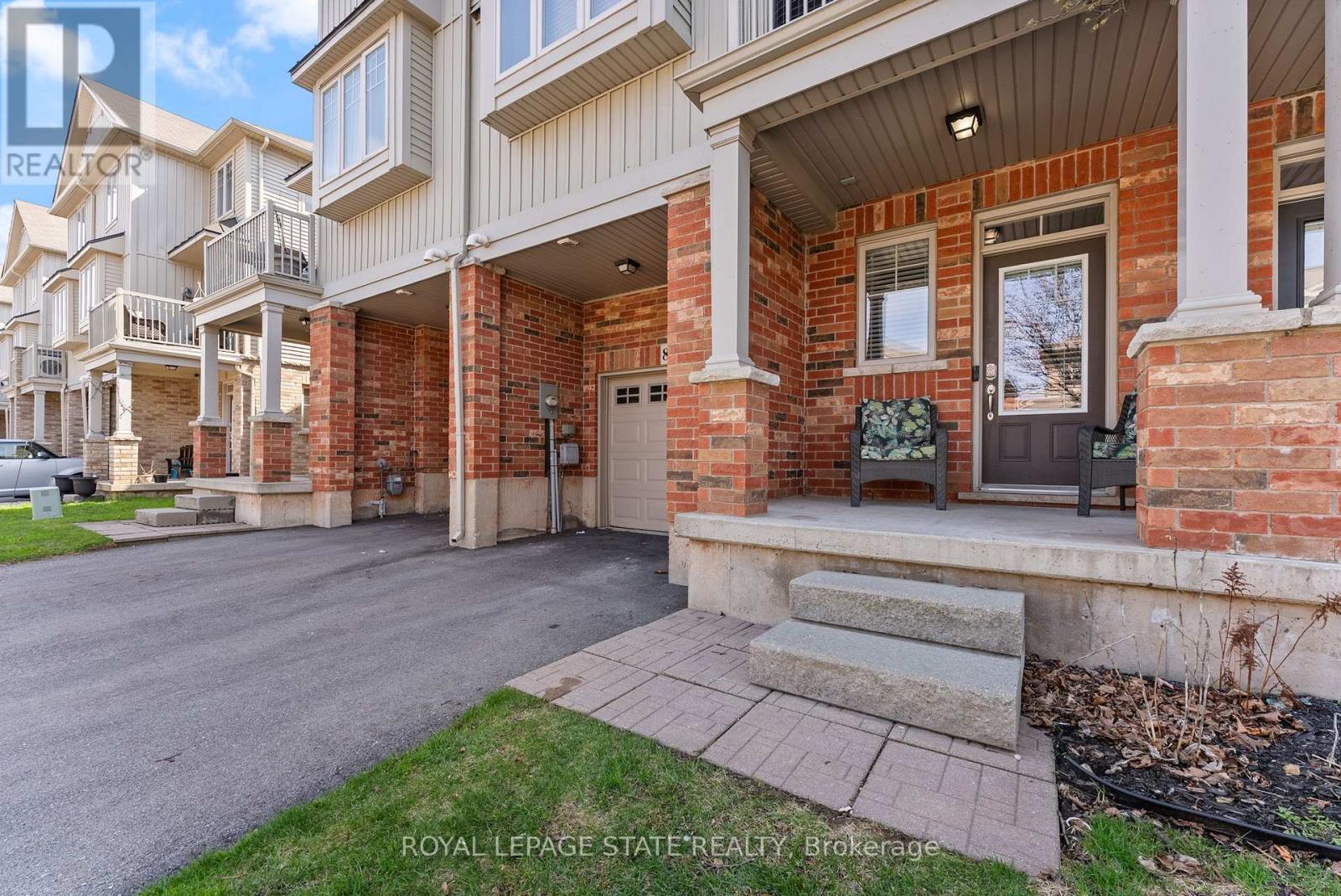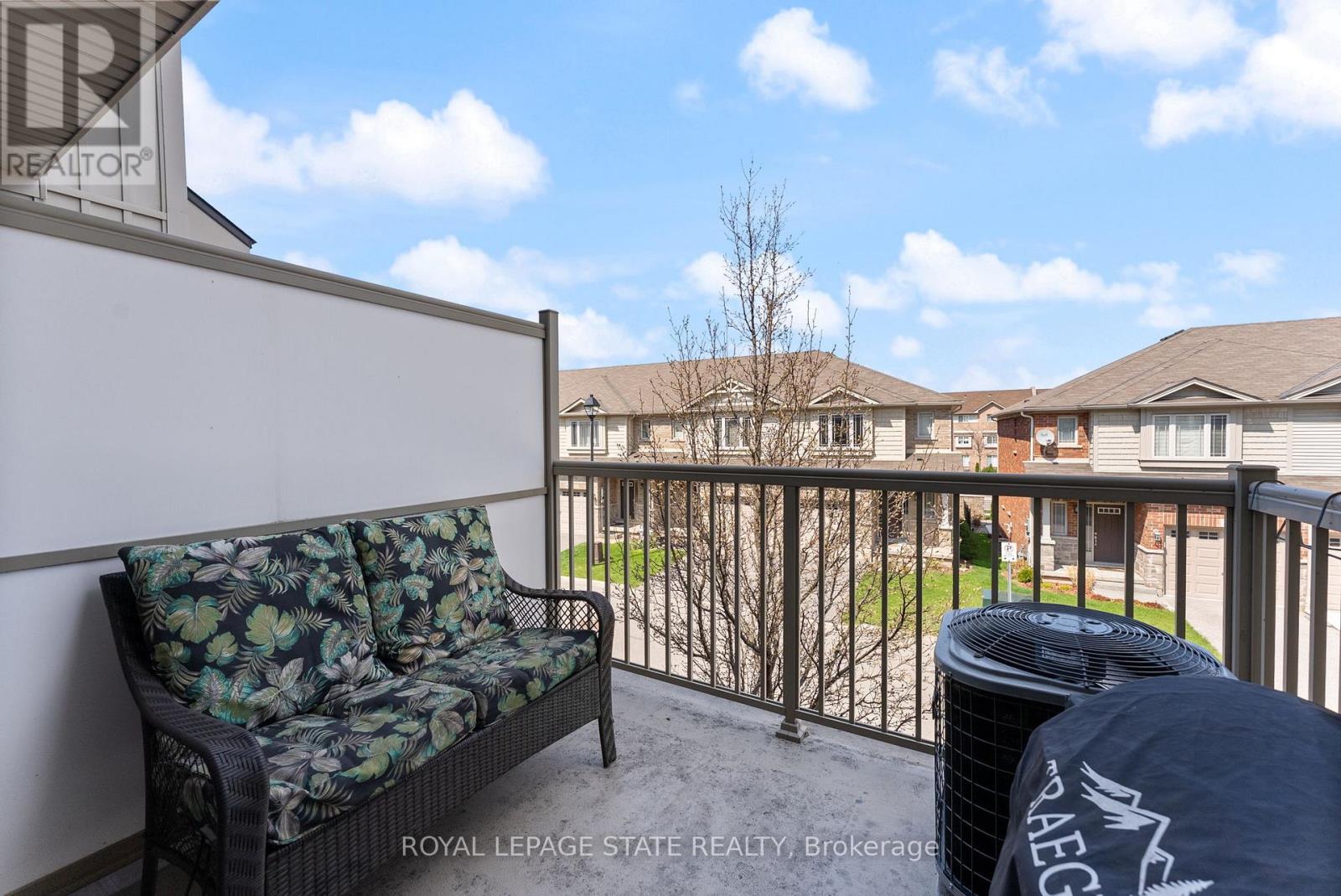82 - 6 Chestnut Drive Grimsby, Ontario L3M 0C4
$2,500 MonthlyParcel of Tied LandMaintenance, Parcel of Tied Land
$83 Monthly
Maintenance, Parcel of Tied Land
$83 MonthlyElegant 3-story, 2-bedroom townhome at 82-6 Chestnut Drive, Grimsby, perfect for AAA tenants seeking a premium lifestyle in a serene, sought-after neighbourhood. This stunning residence features a spacious open-concept living, dining, and kitchen area, ideal for entertaining or relaxing, with sleek finishes and abundant natural light. The main level entry doubles as a stylish home office or den, offering versatile space for professionals. Unwind on your private deck, perfect for quiet evenings. The upper level boasts a generous principal bedroom, a well-appointed spare bedroom, a full 4-piece bathroom, and in-suite laundry for ultimate convenience. Nestled in tranquil Grimsby, this home is steps from charming downtown, parks, top schools, and major highways for easy commuting. We seek responsible tenants with strong credit, verifiable references, and stable employment for a minimum 1-year lease. Tenant is responsible for utilities. (id:61852)
Property Details
| MLS® Number | X12103312 |
| Property Type | Single Family |
| Neigbourhood | Grimsby-on-the-Lake |
| Community Name | 541 - Grimsby West |
| AmenitiesNearBy | Park, Place Of Worship, Schools |
| Features | In Suite Laundry |
| ParkingSpaceTotal | 2 |
| Structure | Porch |
Building
| BathroomTotal | 2 |
| BedroomsAboveGround | 2 |
| BedroomsTotal | 2 |
| Age | 6 To 15 Years |
| Appliances | Blinds, Dishwasher, Dryer, Microwave, Range, Stove, Washer, Refrigerator |
| ConstructionStyleAttachment | Attached |
| CoolingType | Central Air Conditioning |
| ExteriorFinish | Brick Facing, Vinyl Siding |
| FoundationType | Poured Concrete |
| HalfBathTotal | 1 |
| HeatingFuel | Natural Gas |
| HeatingType | Forced Air |
| StoriesTotal | 3 |
| SizeInterior | 1100 - 1500 Sqft |
| Type | Row / Townhouse |
| UtilityWater | Municipal Water |
Parking
| Attached Garage | |
| Garage |
Land
| Acreage | No |
| LandAmenities | Park, Place Of Worship, Schools |
| Sewer | Sanitary Sewer |
| SizeDepth | 43 Ft ,2 In |
| SizeFrontage | 21 Ft |
| SizeIrregular | 21 X 43.2 Ft |
| SizeTotalText | 21 X 43.2 Ft |
Rooms
| Level | Type | Length | Width | Dimensions |
|---|---|---|---|---|
| Second Level | Living Room | 3.1 m | 5.49 m | 3.1 m x 5.49 m |
| Second Level | Kitchen | 3.05 m | 3.05 m | 3.05 m x 3.05 m |
| Second Level | Dining Room | 2.95 m | 3.35 m | 2.95 m x 3.35 m |
| Third Level | Bedroom | 3.35 m | 4.57 m | 3.35 m x 4.57 m |
| Third Level | Bedroom 2 | 2.74 m | 3.35 m | 2.74 m x 3.35 m |
| Third Level | Laundry Room | Measurements not available | ||
| Lower Level | Foyer | 2.44 m | 3.05 m | 2.44 m x 3.05 m |
Interested?
Contact us for more information
Joseph Crespo
Salesperson
115 Highway 8 #102
Stoney Creek, Ontario L8G 1C1
Shelley A. Baker-Gracie
Salesperson
115 Highway 8 #102
Stoney Creek, Ontario L8G 1C1



















