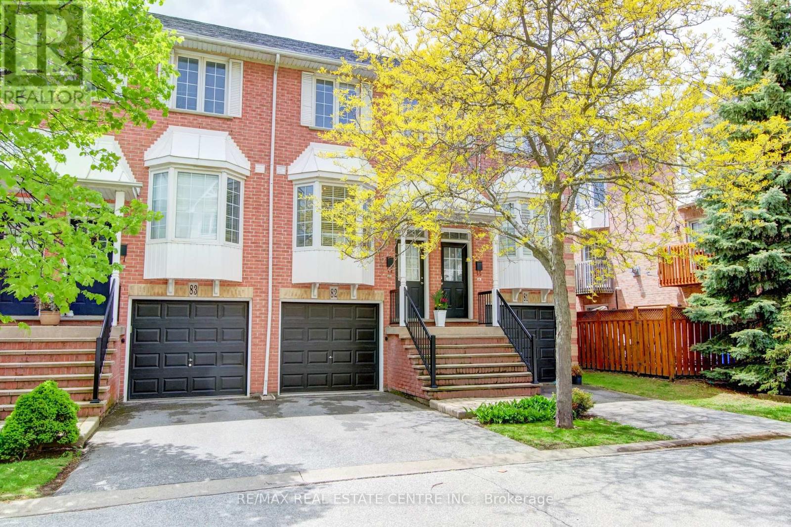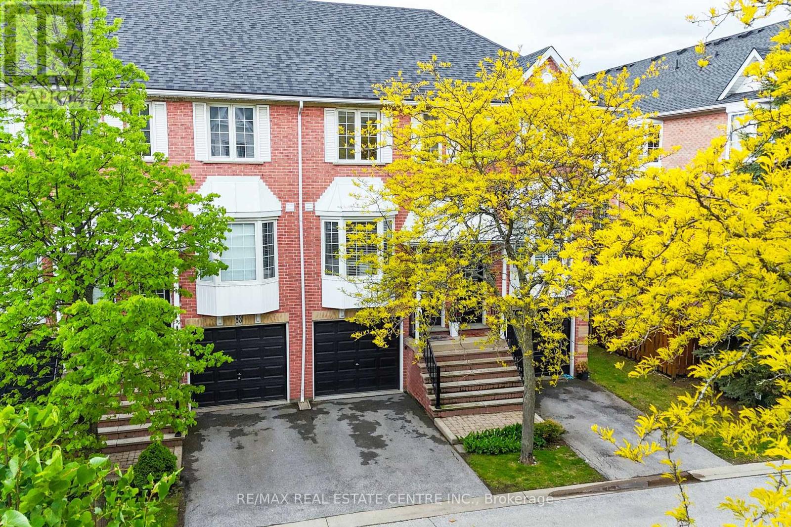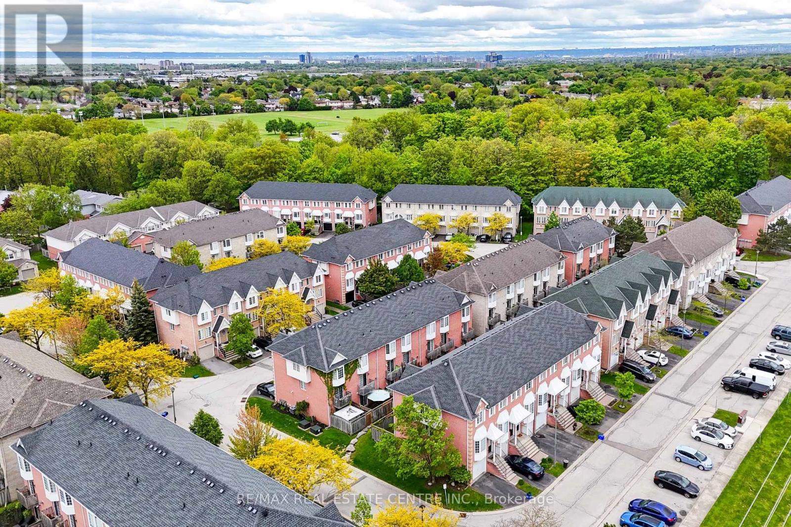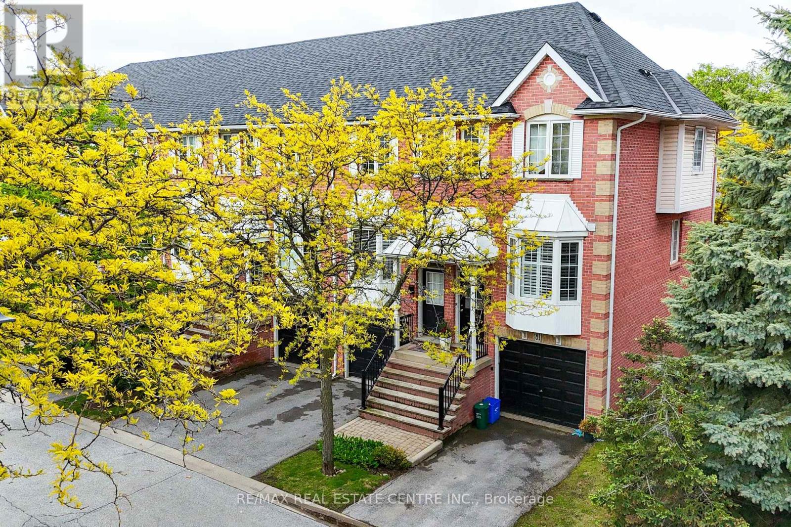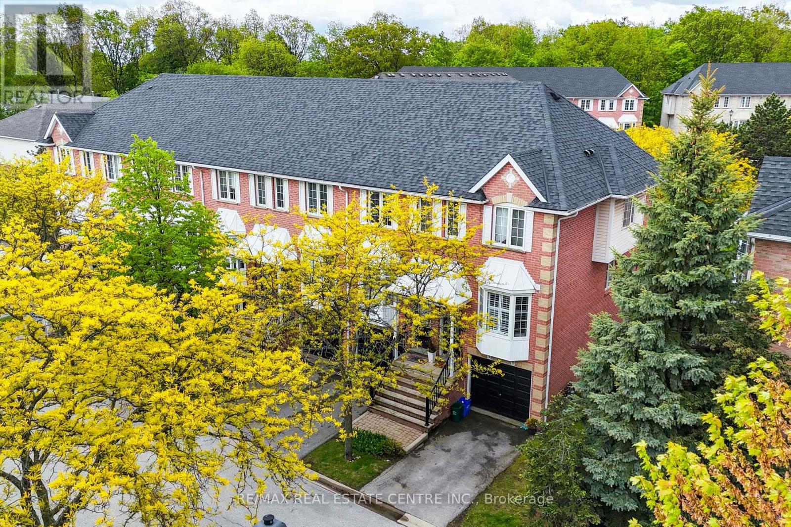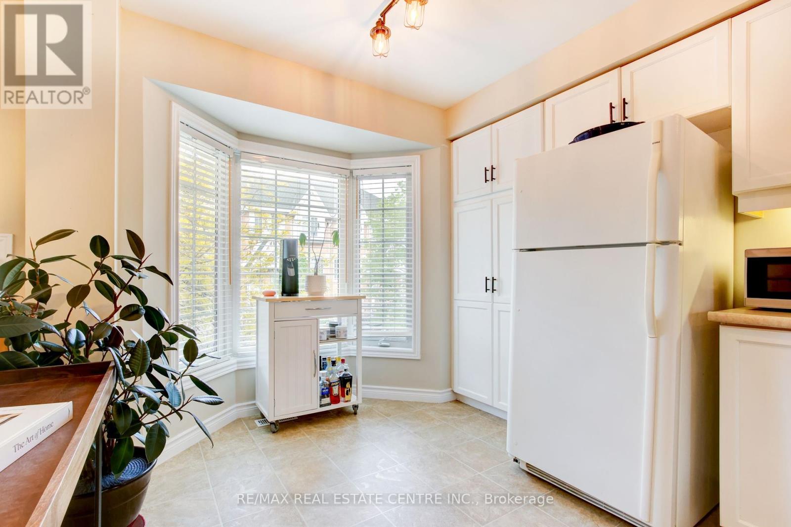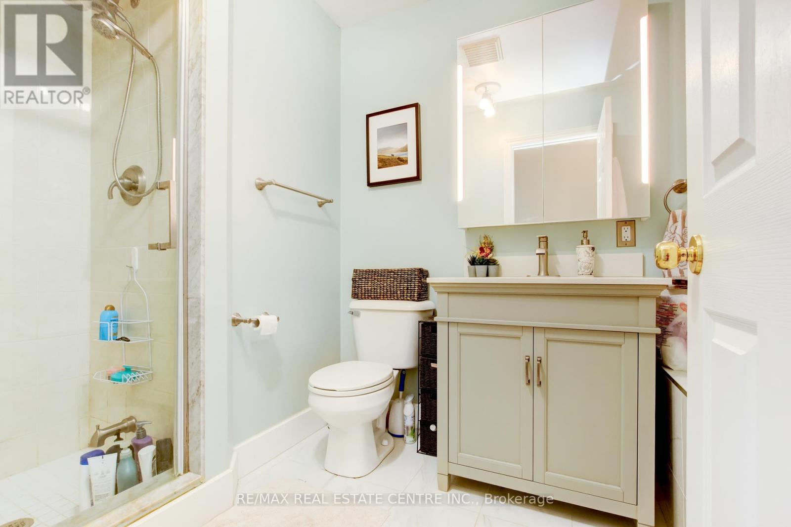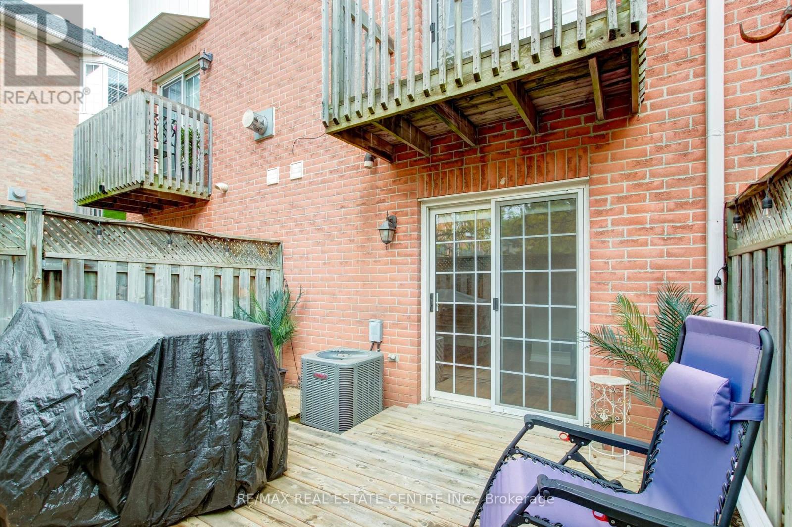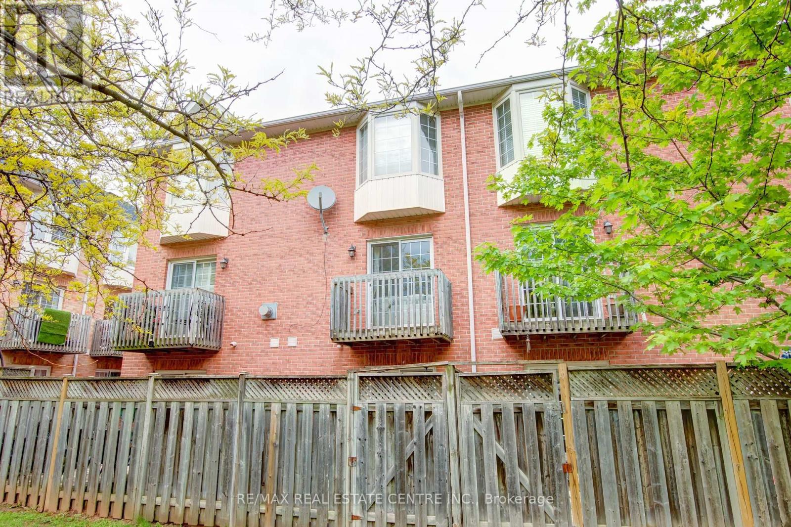82 - 3480 Upper Middle Road Burlington, Ontario L7M 4R9
$729,900Maintenance, Common Area Maintenance, Parking, Insurance
$443 Monthly
Maintenance, Common Area Maintenance, Parking, Insurance
$443 MonthlyWelcome to this beautifully maintained townhome, tucked away at the back of the complex and backing onto a treed parkette in the sought-after "Tucks Forest" community of Burlington.The main floor features a bright, open-concept kitchen, complete with a cozy breakfast area and a breakfast bar that overlooks the spacious living and dining room. The living/dining area boasts laminate flooring and a sliding patio door that walks out to an upper balcony with lovely views of the park.Upstairs, youll find a carpet-free upper level with two generously sized bedrooms, both with soaring cathedral ceilings. The spacious primary bedroom includes double closets and a large bay window. This level also features a convenient second-floor laundry area and an updated bathroom (2021) with a soaker tub and separate shower.The fully finished walk-out basement offers versatile spaceideal for a home office, recreation room, or additional bedroom for guests. It also includes a bathroom, inside access to the garage, and a walk-out to the private backyard and deck backing onto a park.Additional updates include a new furnace and air conditioning unit, some fresh paint. This home is ideal for the first-time buyer or downsizer, don't miss out. (id:61852)
Property Details
| MLS® Number | W12182111 |
| Property Type | Single Family |
| Community Name | Palmer |
| AmenitiesNearBy | Park, Public Transit, Golf Nearby |
| CommunityFeatures | Pet Restrictions |
| EquipmentType | Water Heater |
| Features | Balcony, In Suite Laundry |
| ParkingSpaceTotal | 2 |
| RentalEquipmentType | Water Heater |
Building
| BathroomTotal | 2 |
| BedroomsAboveGround | 2 |
| BedroomsTotal | 2 |
| Age | 16 To 30 Years |
| Appliances | Garage Door Opener Remote(s), Dryer, Range, Stove, Washer, Window Coverings, Refrigerator |
| BasementDevelopment | Finished |
| BasementFeatures | Walk Out |
| BasementType | N/a (finished) |
| CoolingType | Central Air Conditioning |
| ExteriorFinish | Brick |
| FlooringType | Laminate |
| HalfBathTotal | 1 |
| HeatingFuel | Natural Gas |
| HeatingType | Forced Air |
| StoriesTotal | 3 |
| SizeInterior | 1000 - 1199 Sqft |
| Type | Row / Townhouse |
Parking
| Attached Garage | |
| Garage |
Land
| Acreage | No |
| FenceType | Fenced Yard |
| LandAmenities | Park, Public Transit, Golf Nearby |
Rooms
| Level | Type | Length | Width | Dimensions |
|---|---|---|---|---|
| Lower Level | Recreational, Games Room | 4.57 m | 3.98 m | 4.57 m x 3.98 m |
| Lower Level | Bathroom | 1.54 m | 1.68 m | 1.54 m x 1.68 m |
| Main Level | Kitchen | 5.38 m | 3.98 m | 5.38 m x 3.98 m |
| Main Level | Eating Area | 5.38 m | 3.98 m | 5.38 m x 3.98 m |
| Main Level | Dining Room | 5.71 m | 3.96 m | 5.71 m x 3.96 m |
| Main Level | Living Room | 5.71 m | 3.96 m | 5.71 m x 3.96 m |
| Upper Level | Primary Bedroom | 4.24 m | 3.96 m | 4.24 m x 3.96 m |
| Upper Level | Bedroom | 2.66 m | 3.96 m | 2.66 m x 3.96 m |
| Upper Level | Bathroom | 3.37 m | 1.77 m | 3.37 m x 1.77 m |
https://www.realtor.ca/real-estate/28386122/82-3480-upper-middle-road-burlington-palmer-palmer
Interested?
Contact us for more information
Kyle Landry
Salesperson
345 Steeles Ave East Suite B
Milton, Ontario L9T 3G6
