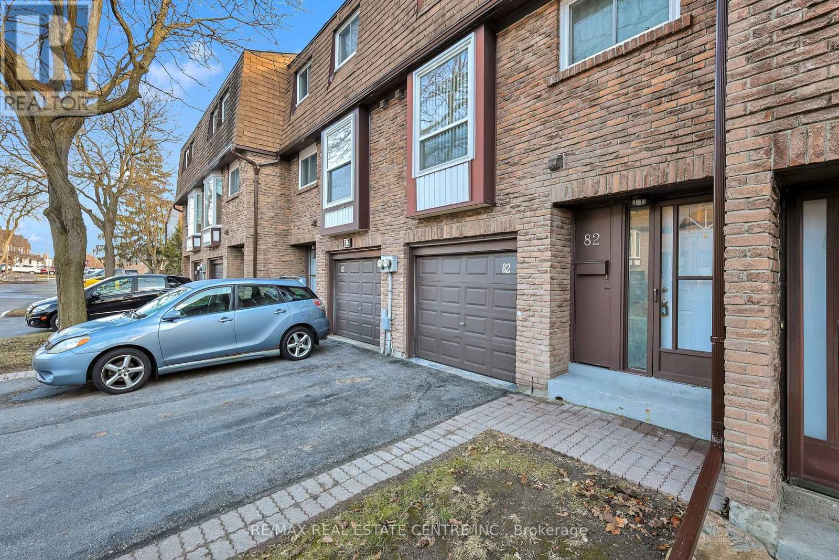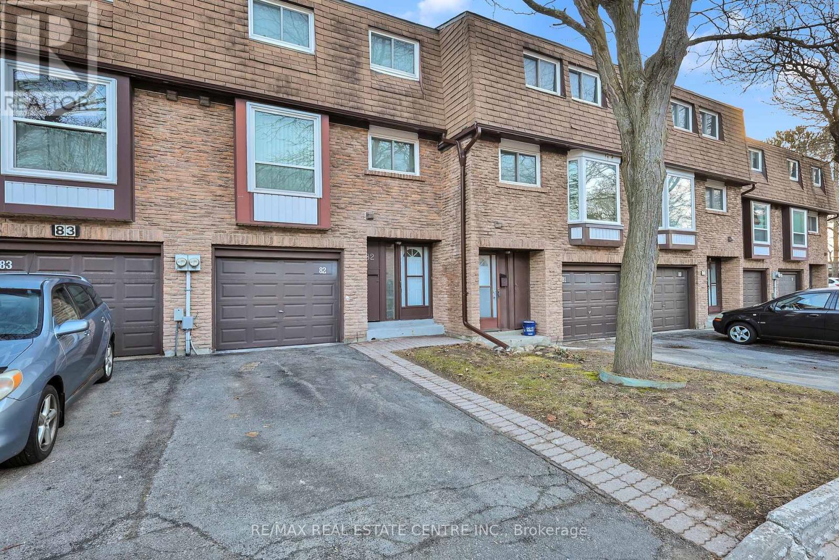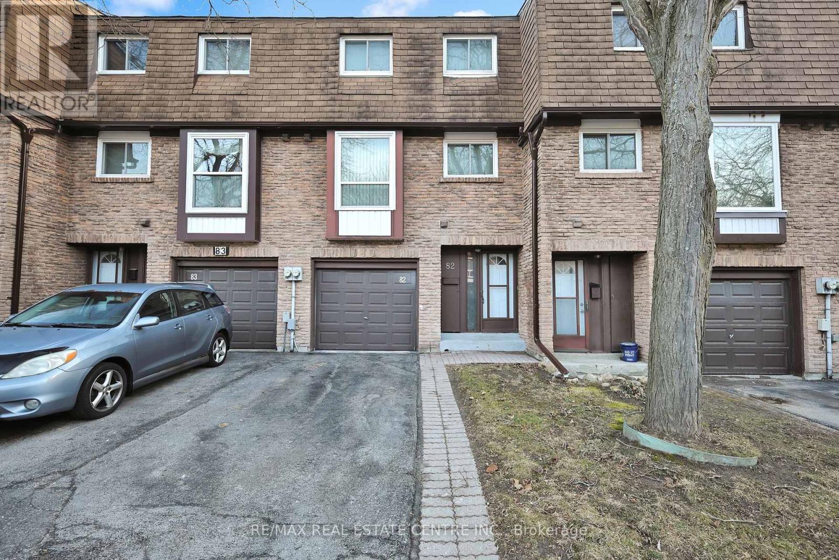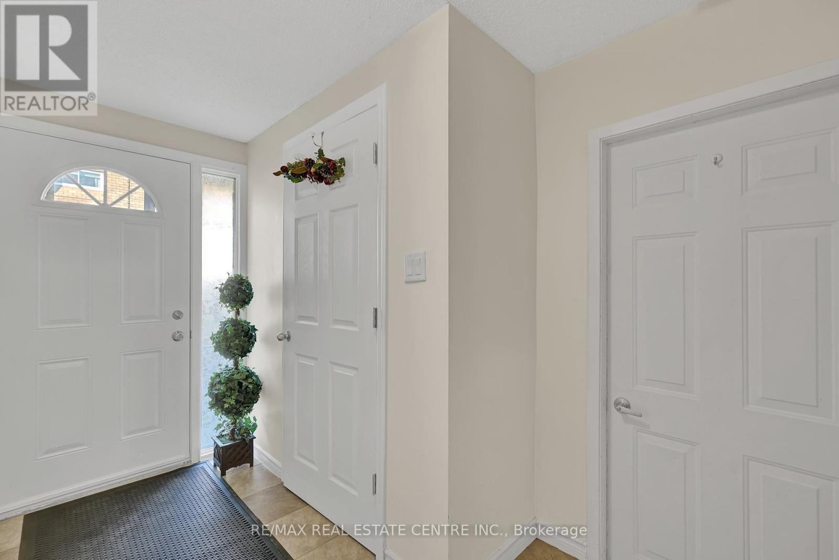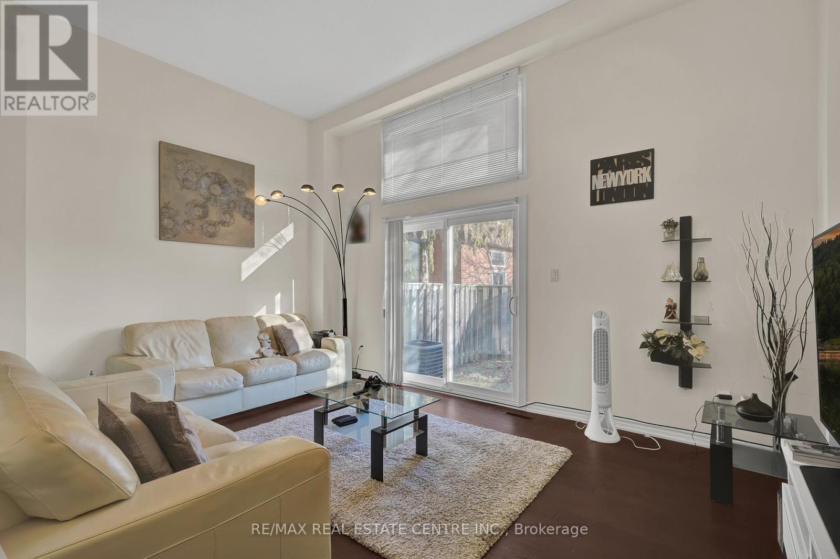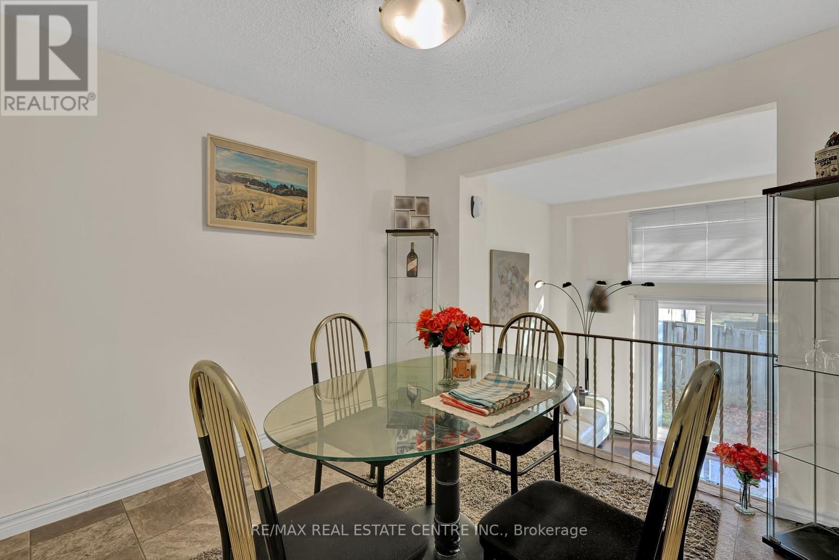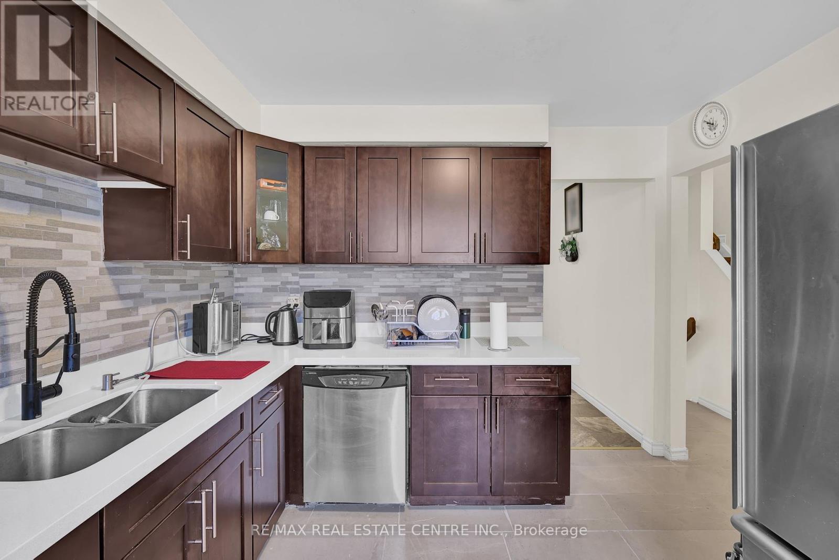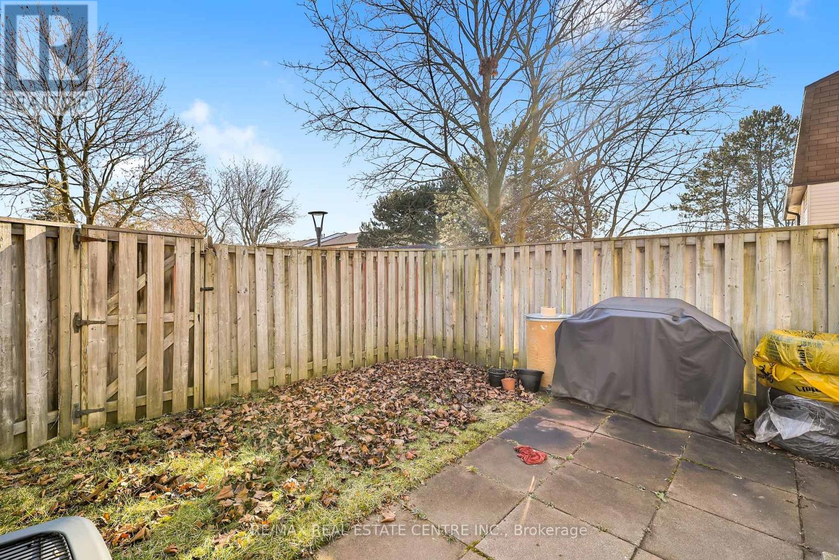82 - 222 Pearson Street Oshawa, Ontario L1G 7C6
$599,000Maintenance, Water, Common Area Maintenance, Insurance, Parking
$470.17 Monthly
Maintenance, Water, Common Area Maintenance, Insurance, Parking
$470.17 MonthlyNice Family Home, Nested In A Quiet Comfortable Desirable Location With Minutes To Hwy 401, Costco, Schools, And Transportation. Offer 3 Large Bedrooms, Modern Kitchen With Stone Countertops, Nice Layout, Private Backyard. Great Home For First Time Buyer's. *Location *Location *Location** (id:61852)
Property Details
| MLS® Number | E12015301 |
| Property Type | Single Family |
| Neigbourhood | O'Neill |
| Community Name | O'Neill |
| CommunityFeatures | Pet Restrictions |
| ParkingSpaceTotal | 2 |
Building
| BathroomTotal | 1 |
| BedroomsAboveGround | 3 |
| BedroomsTotal | 3 |
| BasementDevelopment | Finished |
| BasementType | N/a (finished) |
| CoolingType | Central Air Conditioning |
| ExteriorFinish | Brick |
| FlooringType | Hardwood, Ceramic, Laminate |
| HeatingFuel | Natural Gas |
| HeatingType | Forced Air |
| StoriesTotal | 3 |
| SizeInterior | 999.992 - 1198.9898 Sqft |
| Type | Row / Townhouse |
Parking
| Garage |
Land
| Acreage | No |
Rooms
| Level | Type | Length | Width | Dimensions |
|---|---|---|---|---|
| Second Level | Kitchen | 3.3 m | 3.15 m | 3.3 m x 3.15 m |
| Second Level | Dining Room | 3.15 m | 3.5 m | 3.15 m x 3.5 m |
| Second Level | Laundry Room | 1.95 m | 1.95 m | 1.95 m x 1.95 m |
| Third Level | Primary Bedroom | 4.55 m | 3.6 m | 4.55 m x 3.6 m |
| Third Level | Bedroom | 3.2 m | 2.6 m | 3.2 m x 2.6 m |
| Third Level | Bedroom | 3.2 m | 2.5 m | 3.2 m x 2.5 m |
| Lower Level | Recreational, Games Room | 3.85 m | 3.25 m | 3.85 m x 3.25 m |
| Main Level | Living Room | 5.25 m | 3.55 m | 5.25 m x 3.55 m |
https://www.realtor.ca/real-estate/28014872/82-222-pearson-street-oshawa-oneill-oneill
Interested?
Contact us for more information
Toni Reyes
Salesperson
1140 Burnhamthorpe Rd W #141-A
Mississauga, Ontario L5C 4E9
