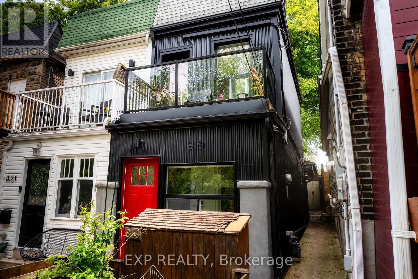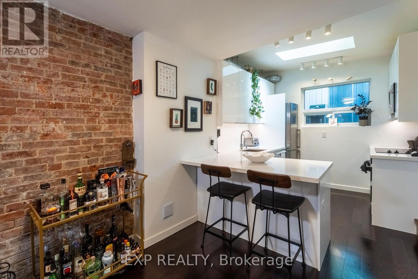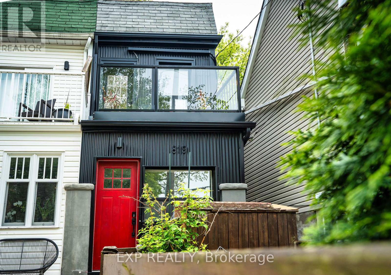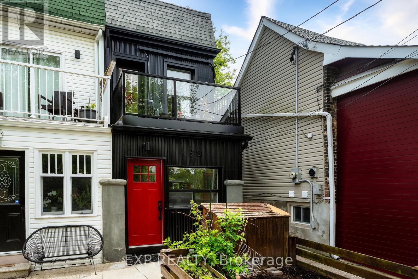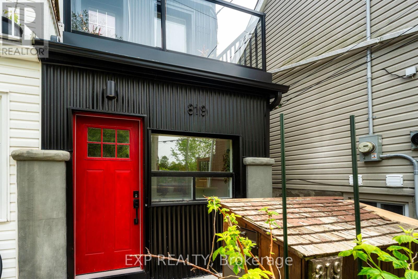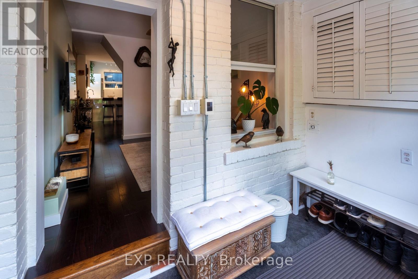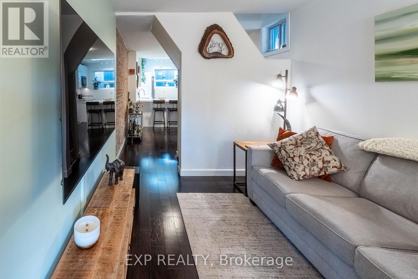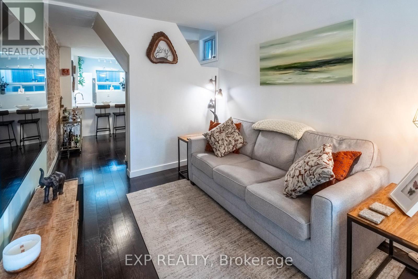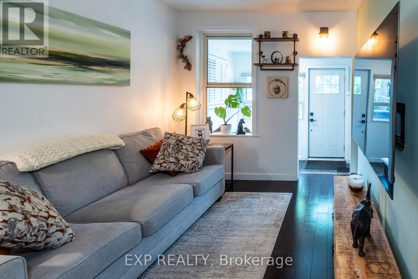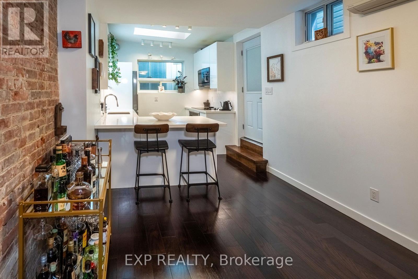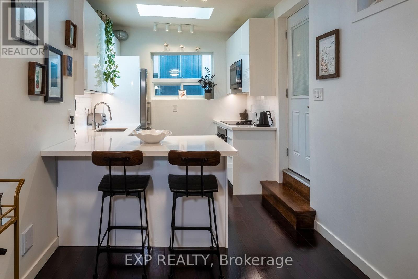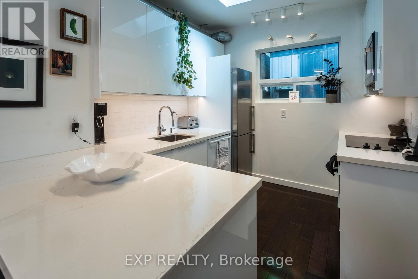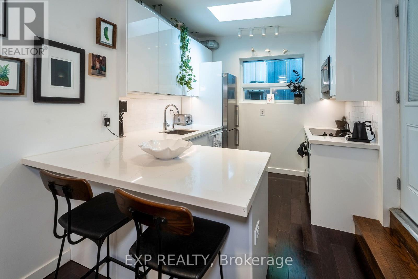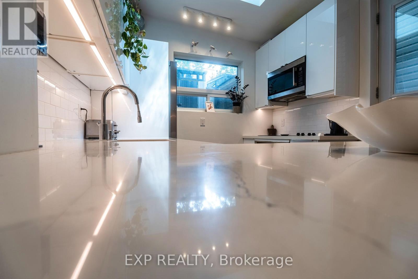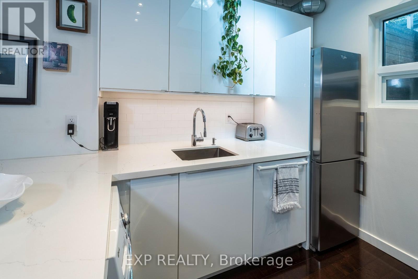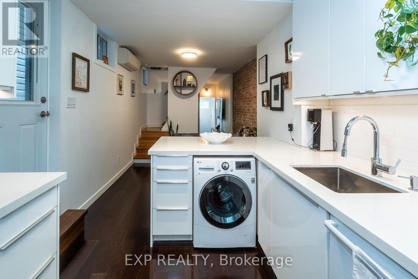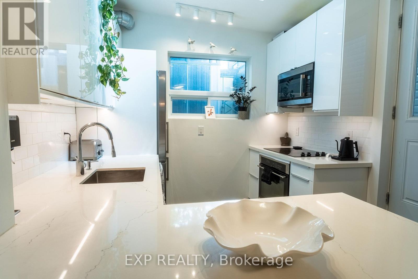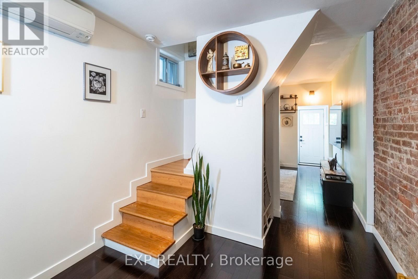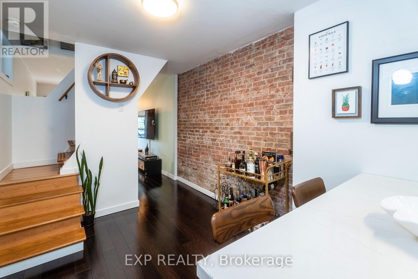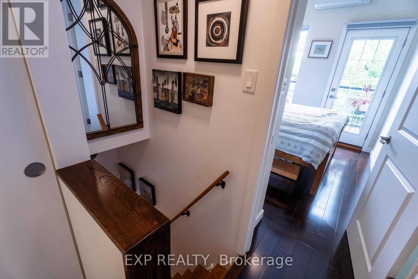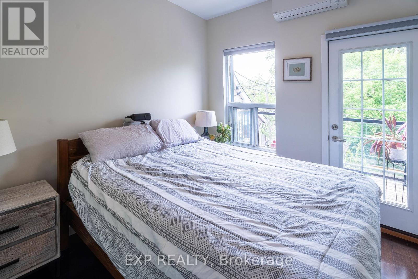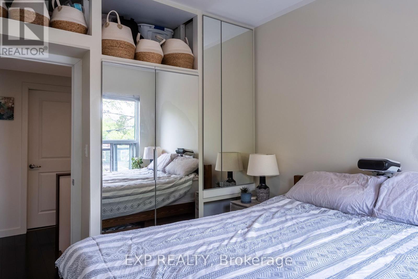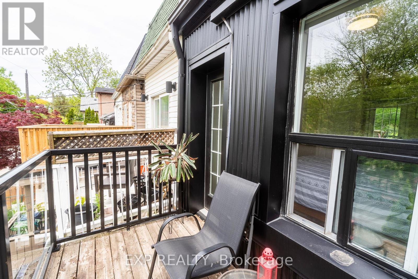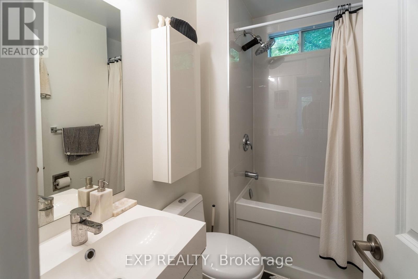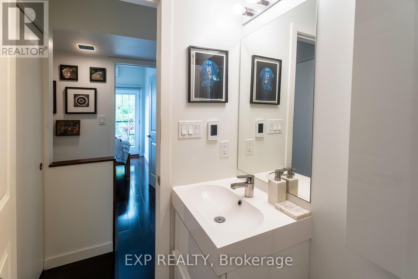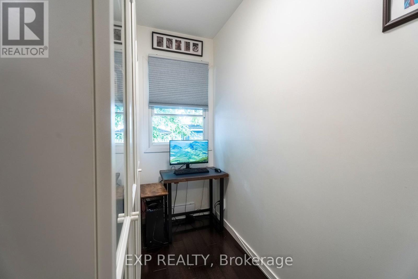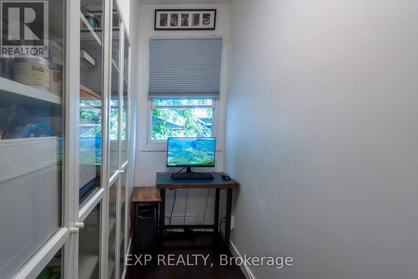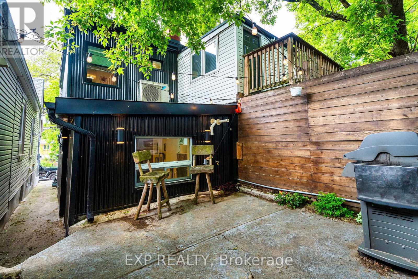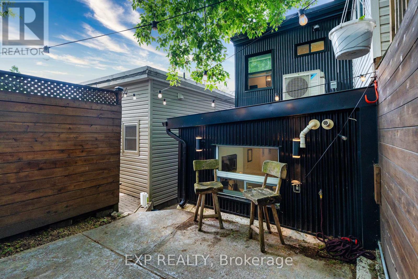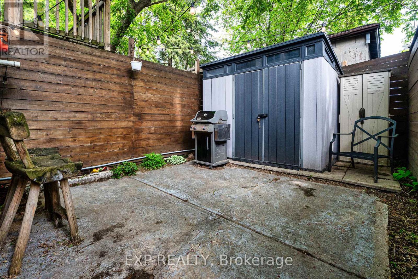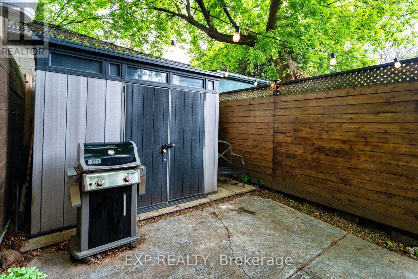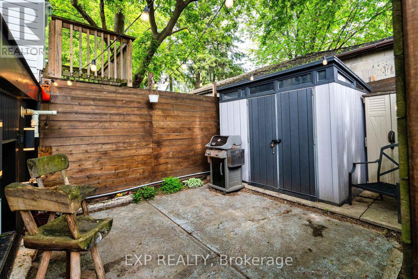819 Craven Road Toronto, Ontario M4L 2Z7
$735,000
Why settle for a condo when you can own a freehold home in one of Toronto's most vibrant east-end neighbourhoods? Welcome to 819 Craven Rd, a stylish, renovated semi-detached home that offers all the benefits of a 2-bedroom condo without the monthly maintenance fees or shared walls above or below. Inside, you'll find warm hardwood floors throughout, a light-filled front Sun Room with heated flooring, and a beautifully upgraded kitchen with quartz countertops, stainless steel appliances, and a breakfast bar. The open-concept living and dining area is anchored by a striking exposed brick feature wall adding warmth, texture, and a touch of urban charm that sets this home apart. Upstairs features two bright bedrooms, including a primary with a walk-out balcony and large closet. The spa-like 4-piece bathroom includes heated floors for extra comfort. Outside, relax or entertain on your private backyard patio; your own slice of outdoor space in the city. Located steps to transit, parks, shops, and restaurants, this home is perfect for anyone looking at a condo but would rather own a free-hold property, first-time buyers, downsizers, or anyone looking for that hard-to-find blend of style, character, and full homeownership in Toronto. (id:61852)
Property Details
| MLS® Number | E12349912 |
| Property Type | Single Family |
| Neigbourhood | Toronto—Danforth |
| Community Name | Greenwood-Coxwell |
| AmenitiesNearBy | Beach, Marina, Park, Public Transit, Schools |
| Features | Cul-de-sac, Carpet Free |
| Structure | Shed |
Building
| BathroomTotal | 1 |
| BedroomsAboveGround | 2 |
| BedroomsTotal | 2 |
| Appliances | Water Heater, Dishwasher, Dryer, Microwave, Stove, Washer, Window Coverings, Refrigerator |
| BasementType | None |
| ConstructionStyleAttachment | Semi-detached |
| CoolingType | Wall Unit |
| ExteriorFinish | Steel |
| FireProtection | Smoke Detectors |
| FlooringType | Hardwood |
| FoundationType | Unknown |
| HeatingFuel | Electric |
| HeatingType | Heat Pump, Not Known |
| StoriesTotal | 2 |
| SizeInterior | 0 - 699 Sqft |
| Type | House |
| UtilityWater | Municipal Water |
Parking
| No Garage |
Land
| Acreage | No |
| LandAmenities | Beach, Marina, Park, Public Transit, Schools |
| Sewer | Sanitary Sewer |
| SizeDepth | 78 Ft |
| SizeFrontage | 11 Ft ,9 In |
| SizeIrregular | 11.8 X 78 Ft |
| SizeTotalText | 11.8 X 78 Ft |
Rooms
| Level | Type | Length | Width | Dimensions |
|---|---|---|---|---|
| Second Level | Primary Bedroom | 2.83 m | 3.1 m | 2.83 m x 3.1 m |
| Second Level | Bedroom 2 | 1.41 m | 3.2 m | 1.41 m x 3.2 m |
| Second Level | Bathroom | 1.41 m | 2.3 m | 1.41 m x 2.3 m |
| Main Level | Sunroom | 2.8 m | 1.53 m | 2.8 m x 1.53 m |
| Main Level | Living Room | 2.7 m | 3.3 m | 2.7 m x 3.3 m |
| Main Level | Dining Room | 2.5 m | 2.71 m | 2.5 m x 2.71 m |
| Main Level | Kitchen | 2.83 m | 3.23 m | 2.83 m x 3.23 m |
Interested?
Contact us for more information
Darren Roopnarain
Salesperson
Denis Soldo
Salesperson
