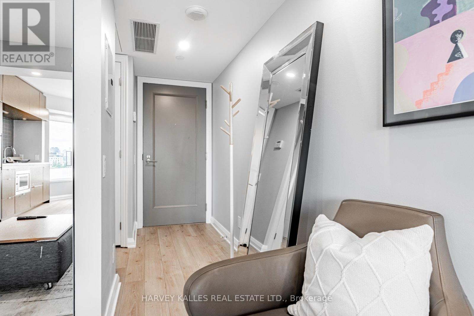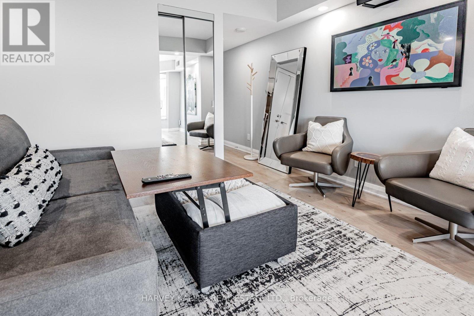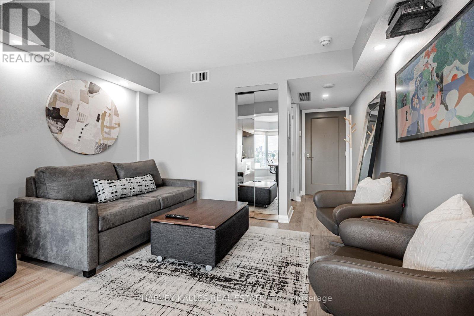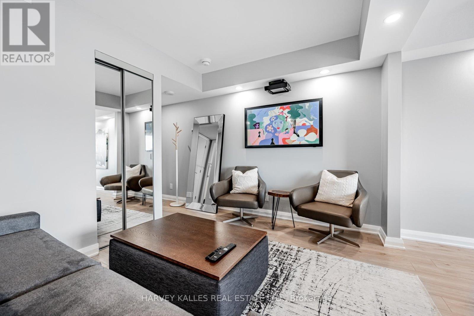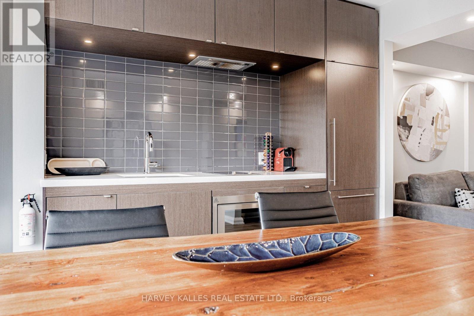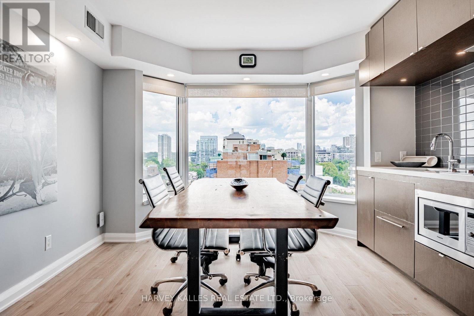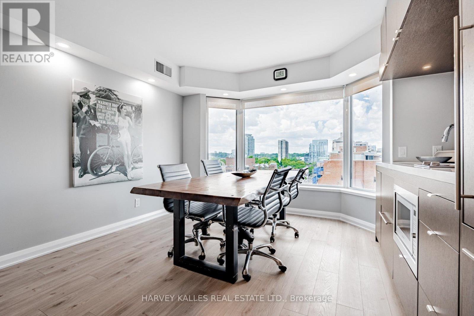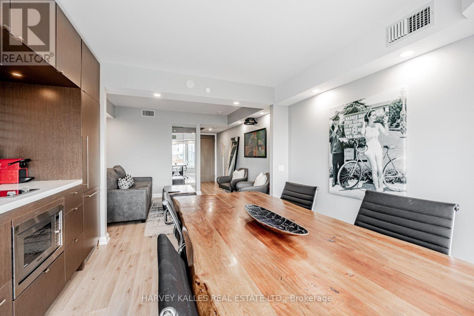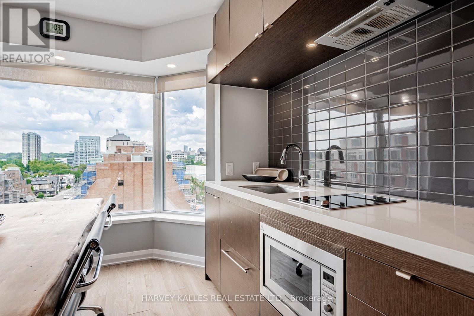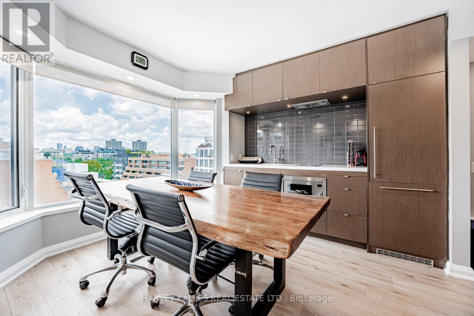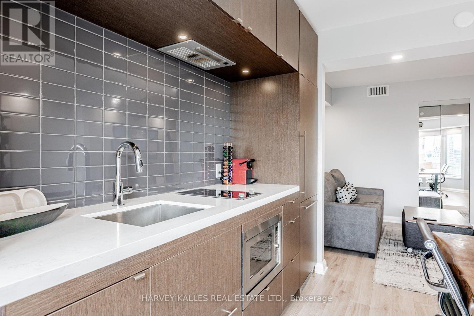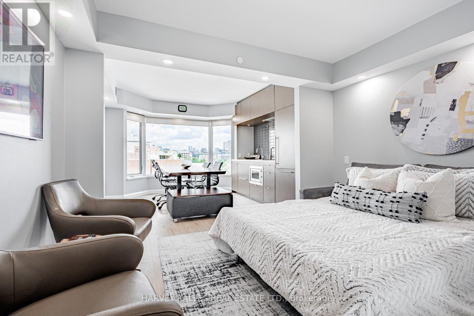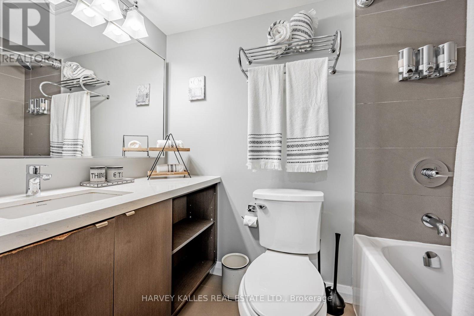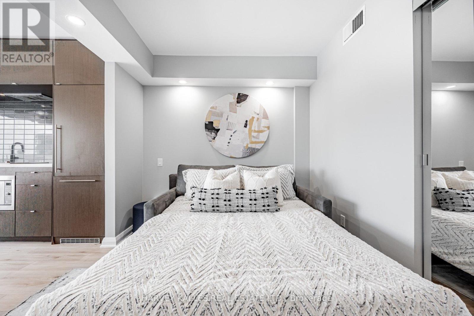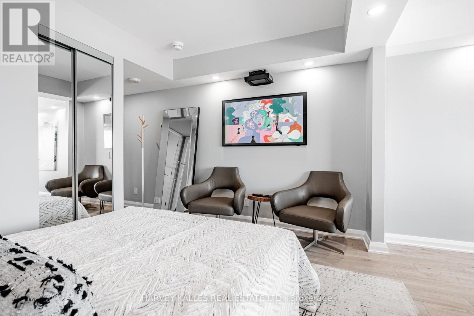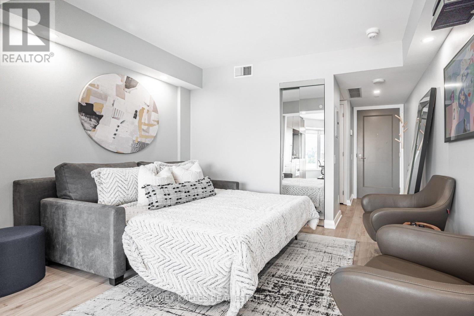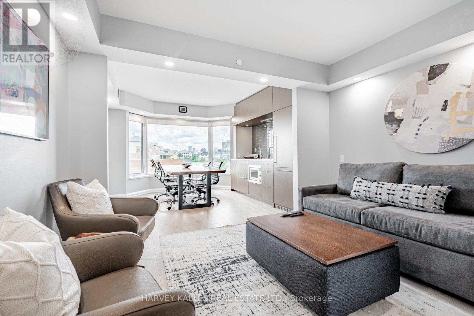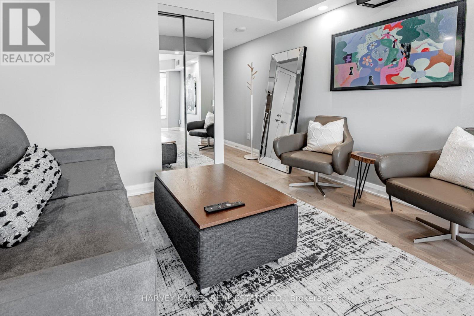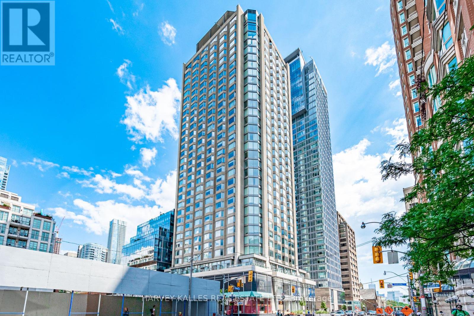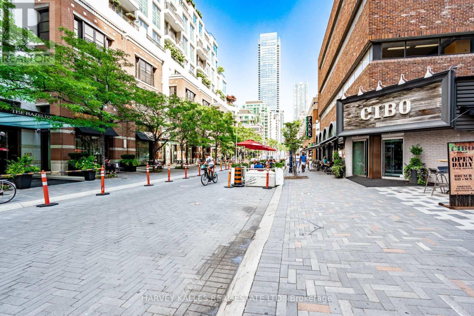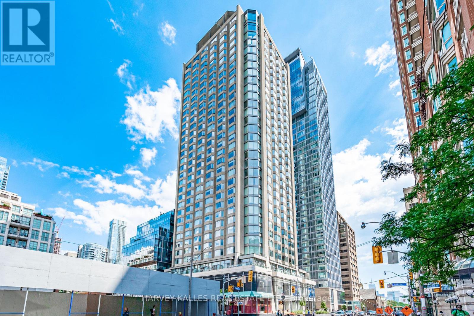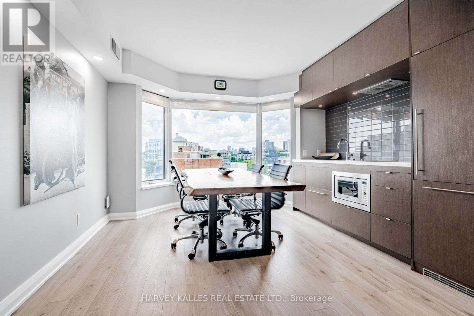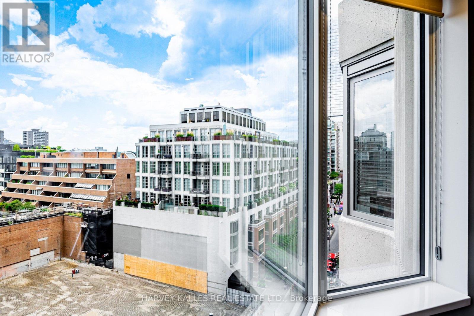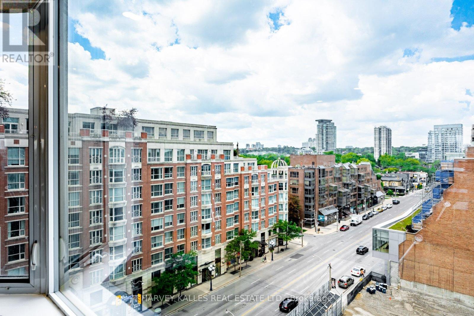819 - 155 Yorkville Avenue Toronto, Ontario M5R 1C4
$2,450 Monthly
"Yorkville Plaza " Turn Key Luxury Living Upgraded Fully Furnished Yorkville Designer Suite Offers combined living/dining room area 4 pc Bath Approx 430 sq ft Newly Painted New Pot Lights Added Ensuite Laundry 24/7 Concierge Excellent Fitness Rm Elegant Lobby & Party Room Steps To Enjoy The Finest Shopping Restaurants Galleries Museums Parks Ttc Ez Access To Major Highways Don't Hesitate This Suite Can Be Yours Immediately. (id:61852)
Property Details
| MLS® Number | C12462805 |
| Property Type | Single Family |
| Neigbourhood | University—Rosedale |
| Community Name | Annex |
| AmenitiesNearBy | Public Transit, Hospital, Park, Place Of Worship |
| CommunityFeatures | Pets Not Allowed |
| Features | In Suite Laundry |
Building
| BathroomTotal | 1 |
| BedroomsAboveGround | 1 |
| BedroomsTotal | 1 |
| Amenities | Security/concierge, Exercise Centre, Party Room |
| Appliances | Oven - Built-in, Range, Blinds, Cooktop, Dishwasher, Dryer, Washer, Refrigerator |
| BasementType | None |
| CoolingType | Central Air Conditioning |
| ExteriorFinish | Concrete |
| FlooringType | Laminate |
| HeatingFuel | Natural Gas |
| HeatingType | Forced Air |
| SizeInterior | 0 - 499 Sqft |
| Type | Apartment |
Parking
| No Garage |
Land
| Acreage | No |
| LandAmenities | Public Transit, Hospital, Park, Place Of Worship |
Rooms
| Level | Type | Length | Width | Dimensions |
|---|---|---|---|---|
| Flat | Living Room | 3.91 m | 3.73 m | 3.91 m x 3.73 m |
| Flat | Dining Room | 3.91 m | 3.73 m | 3.91 m x 3.73 m |
| Flat | Kitchen | 3.91 m | 3.73 m | 3.91 m x 3.73 m |
| Flat | Bedroom | 3.91 m | 2.81 m | 3.91 m x 2.81 m |
https://www.realtor.ca/real-estate/28990740/819-155-yorkville-avenue-toronto-annex-annex
Interested?
Contact us for more information
Cheryl Lynne Graff
Salesperson
2145 Avenue Road
Toronto, Ontario M5M 4B2
Samantha Graff
Salesperson
2145 Avenue Road
Toronto, Ontario M5M 4B2
