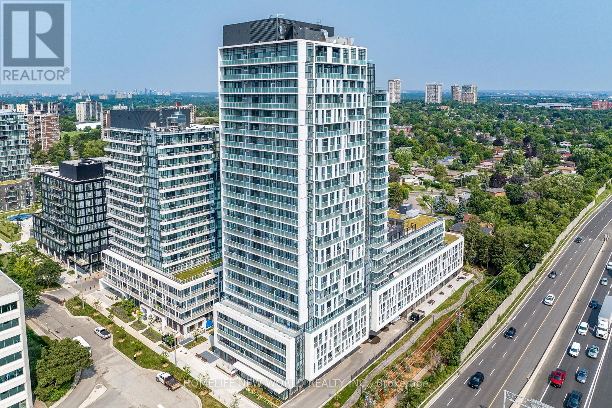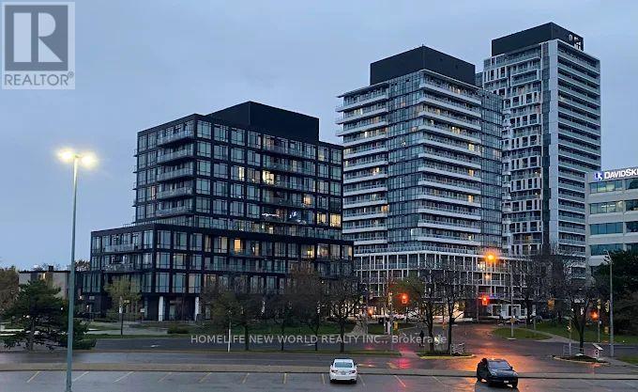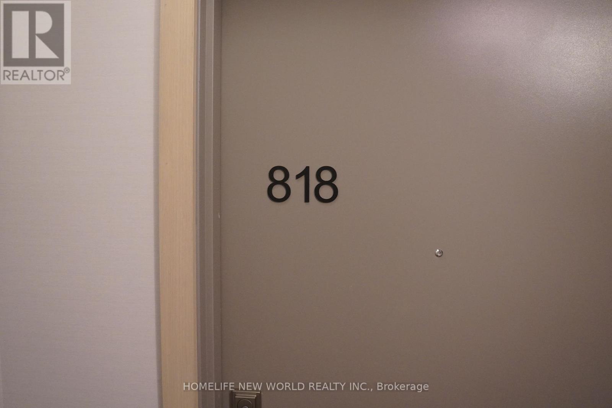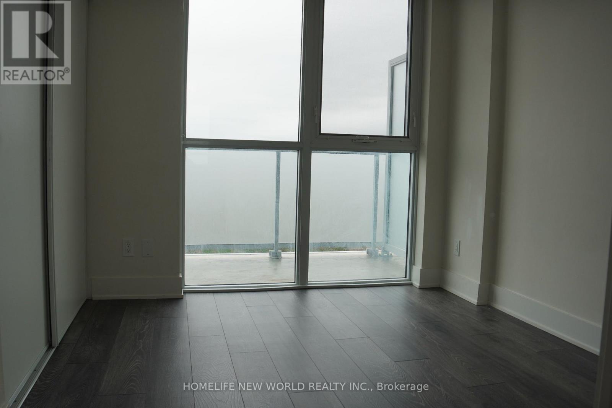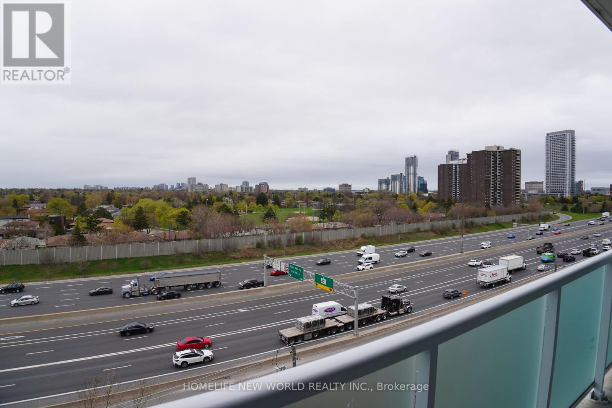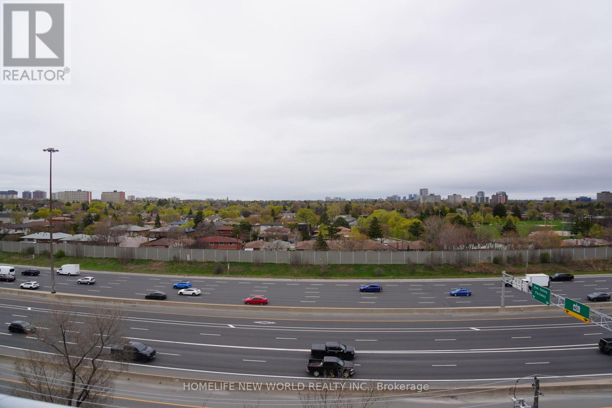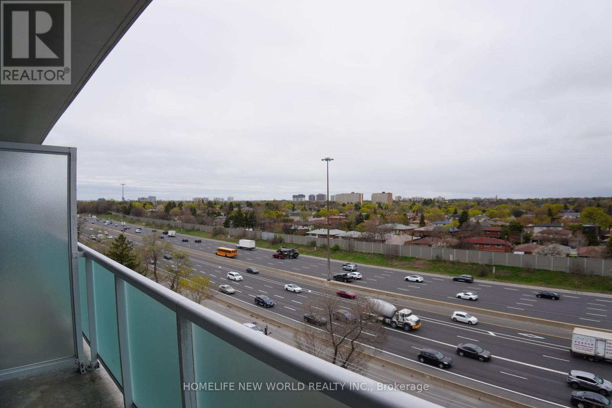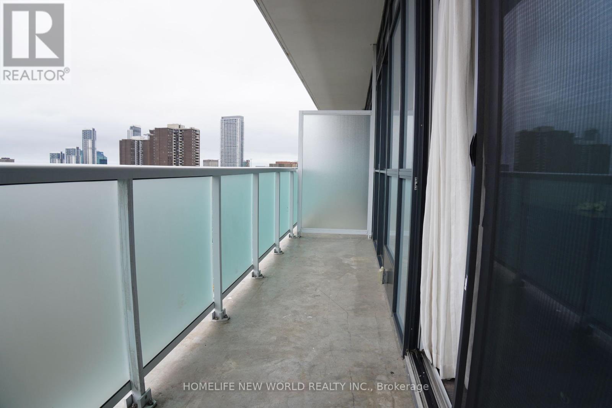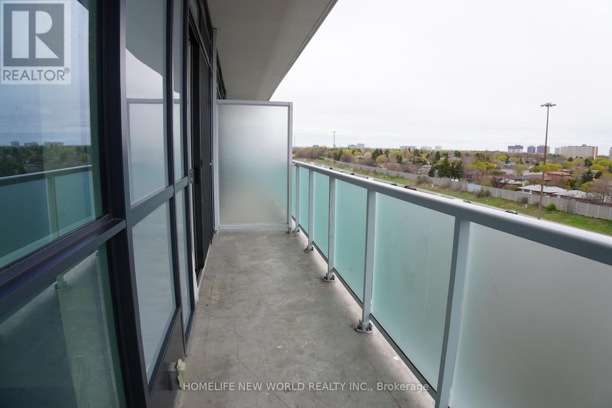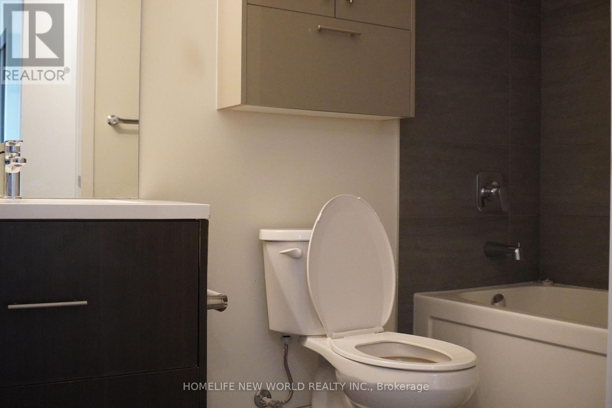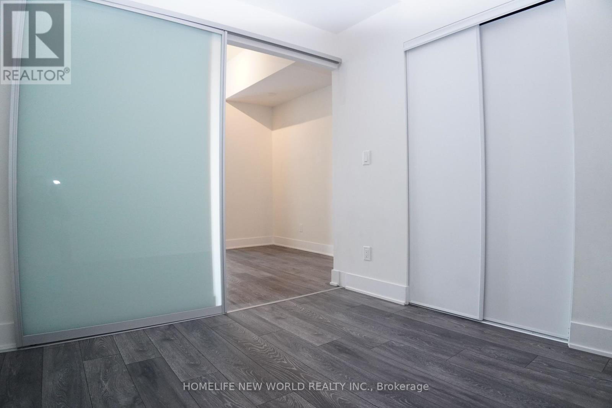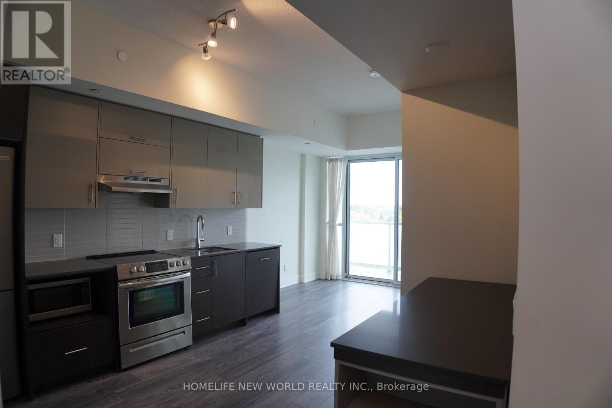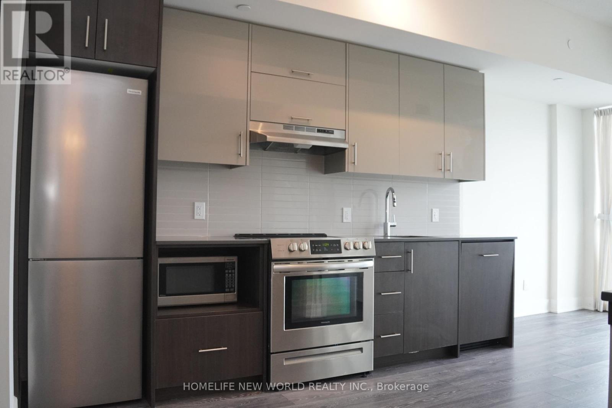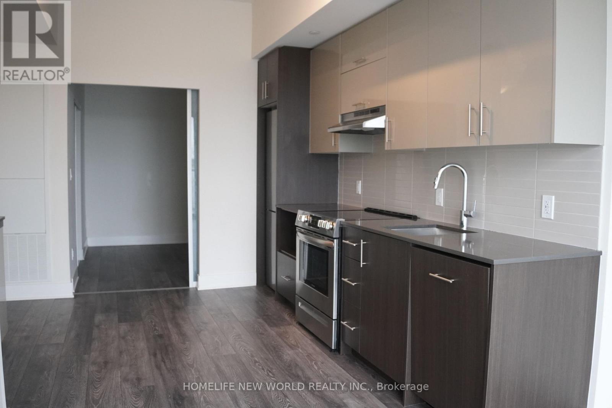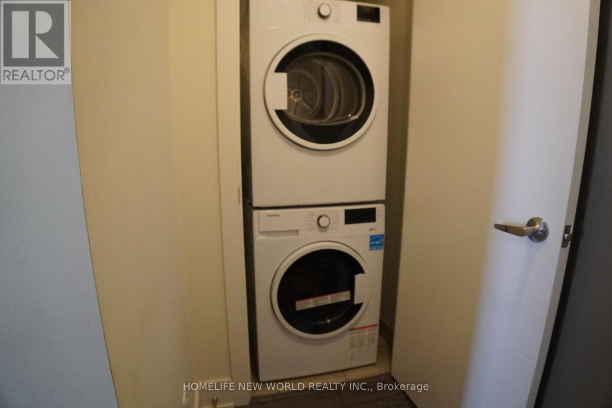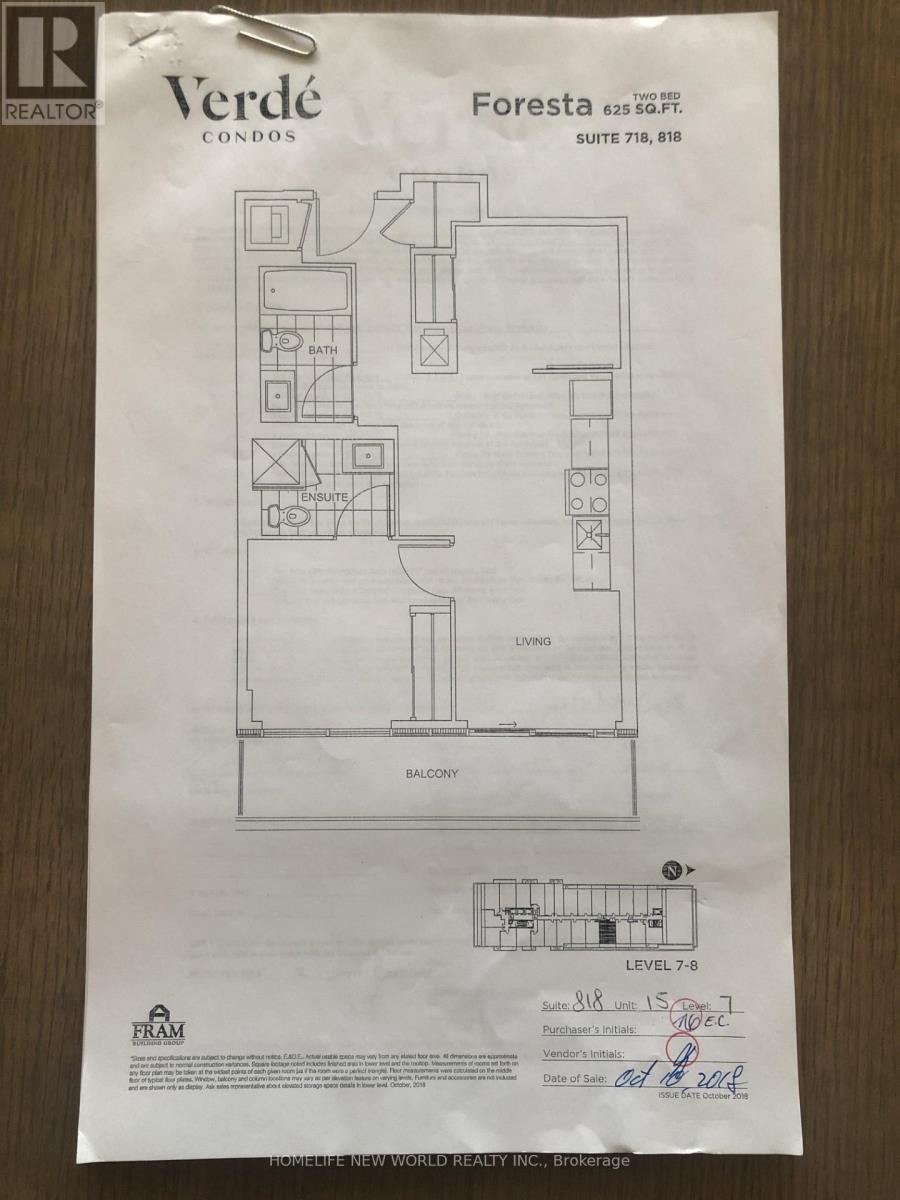818 - 188 Fairview Mall Drive Toronto, Ontario M2J 4T1
$2,500 Monthly
Great Location Next to 401 & 404, Subway, Fairview Mall, Public Library, T&T Supermarket At Footsteps! Spacious 2 Bedrooms 2 Bathrooms. With Unobstructed East View & Double Balcony. Move In Any Time. With Floor To Ceiling Windows with Plenty Of Sun. 9 FT Ceiling With nice Layout. Modern Open Concept Kitchen With Quartz Counter, Backsplash And Built-In Stainless Steel Appliances, Washer And Dryer! Primary Bedroom with 3 Piece Ensuite Bathroom. One Parking Underground and Building with Visitor Parking. Enjoy top tier amenities, including a fitness centre, BBQs. Rooftop deck, 24-hour concierge and more. (id:61852)
Property Details
| MLS® Number | C12188833 |
| Property Type | Single Family |
| Neigbourhood | Don Valley Village |
| Community Name | Don Valley Village |
| AmenitiesNearBy | Public Transit |
| CommunityFeatures | Pet Restrictions |
| Features | Balcony |
| ParkingSpaceTotal | 1 |
Building
| BathroomTotal | 2 |
| BedroomsAboveGround | 2 |
| BedroomsTotal | 2 |
| Age | New Building |
| Amenities | Security/concierge, Party Room, Visitor Parking, Recreation Centre |
| Appliances | Oven - Built-in, Dishwasher, Dryer, Microwave, Stove, Washer, Refrigerator |
| CoolingType | Central Air Conditioning |
| ExteriorFinish | Brick, Concrete |
| FlooringType | Laminate |
| HeatingFuel | Natural Gas |
| HeatingType | Forced Air |
| SizeInterior | 600 - 699 Sqft |
| Type | Apartment |
Parking
| Underground | |
| Garage |
Land
| Acreage | No |
| LandAmenities | Public Transit |
Rooms
| Level | Type | Length | Width | Dimensions |
|---|---|---|---|---|
| Main Level | Dining Room | 6.04 m | 2.82 m | 6.04 m x 2.82 m |
| Main Level | Living Room | 6.04 m | 2.82 m | 6.04 m x 2.82 m |
| Main Level | Kitchen | 6.04 m | 3.5 m | 6.04 m x 3.5 m |
| Main Level | Primary Bedroom | 3.11 m | 2.82 m | 3.11 m x 2.82 m |
| Main Level | Bedroom 2 | 3.11 m | 2.73 m | 3.11 m x 2.73 m |
Interested?
Contact us for more information
Simon Wong
Salesperson
201 Consumers Rd., Ste. 205
Toronto, Ontario M2J 4G8
