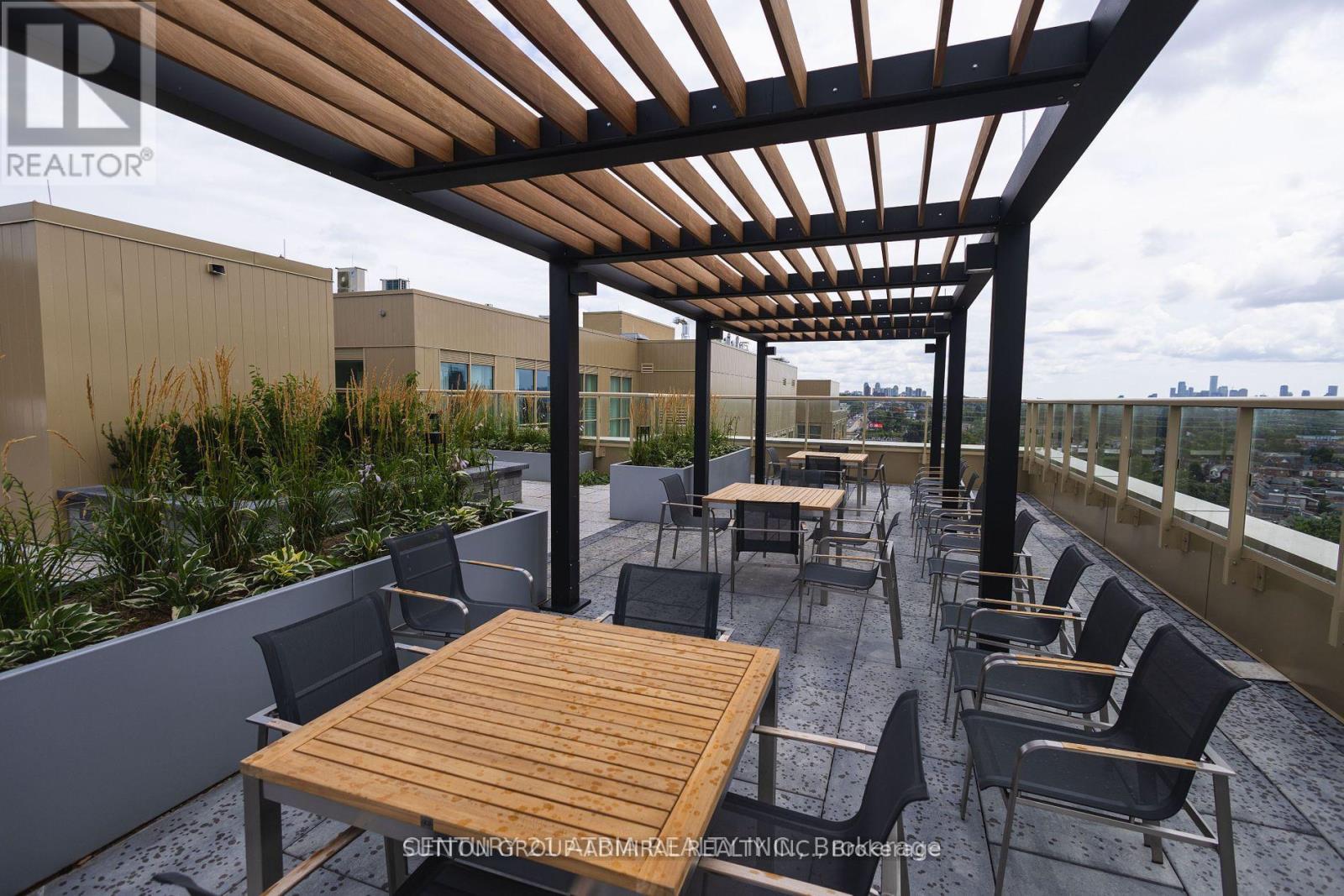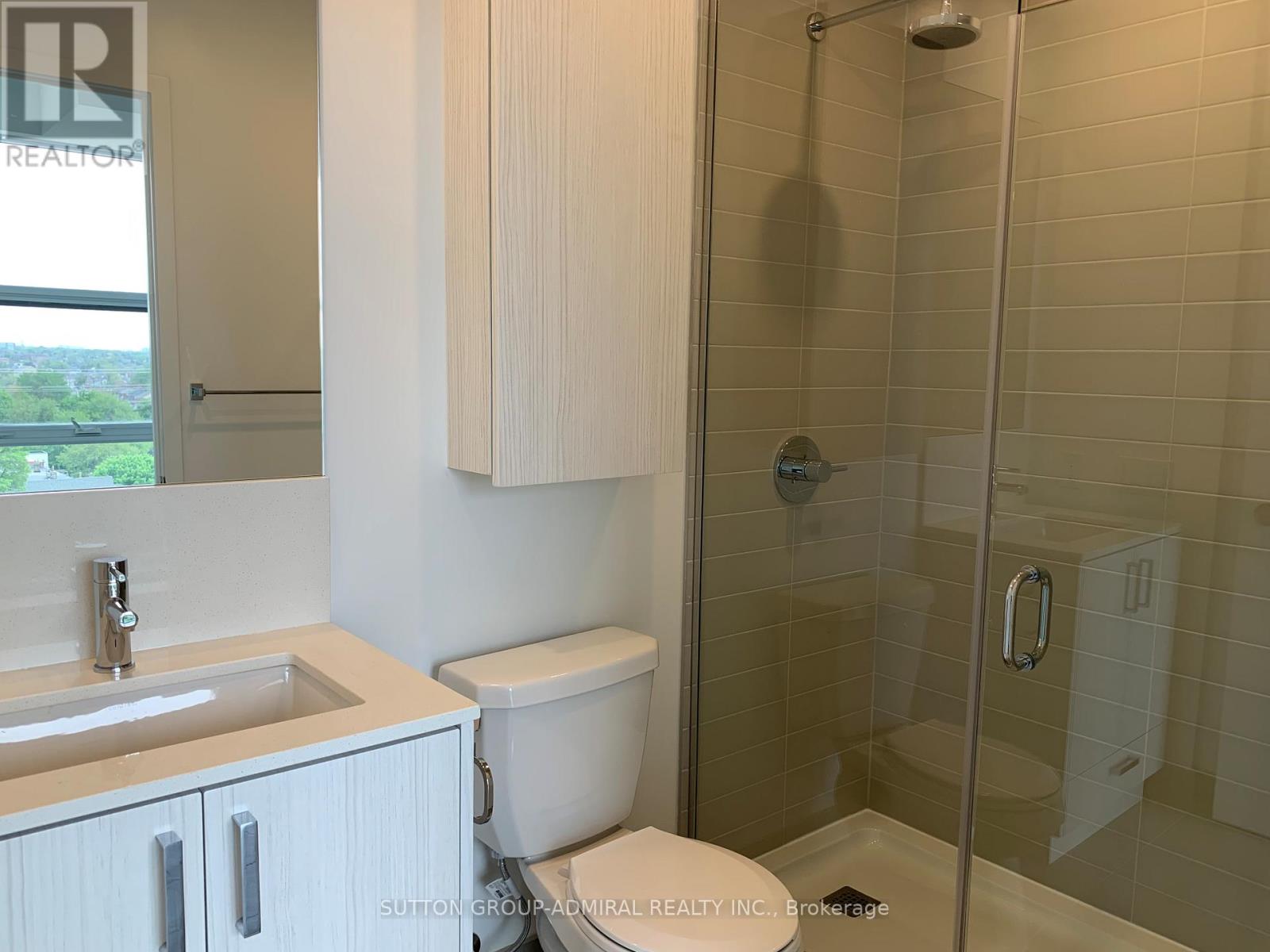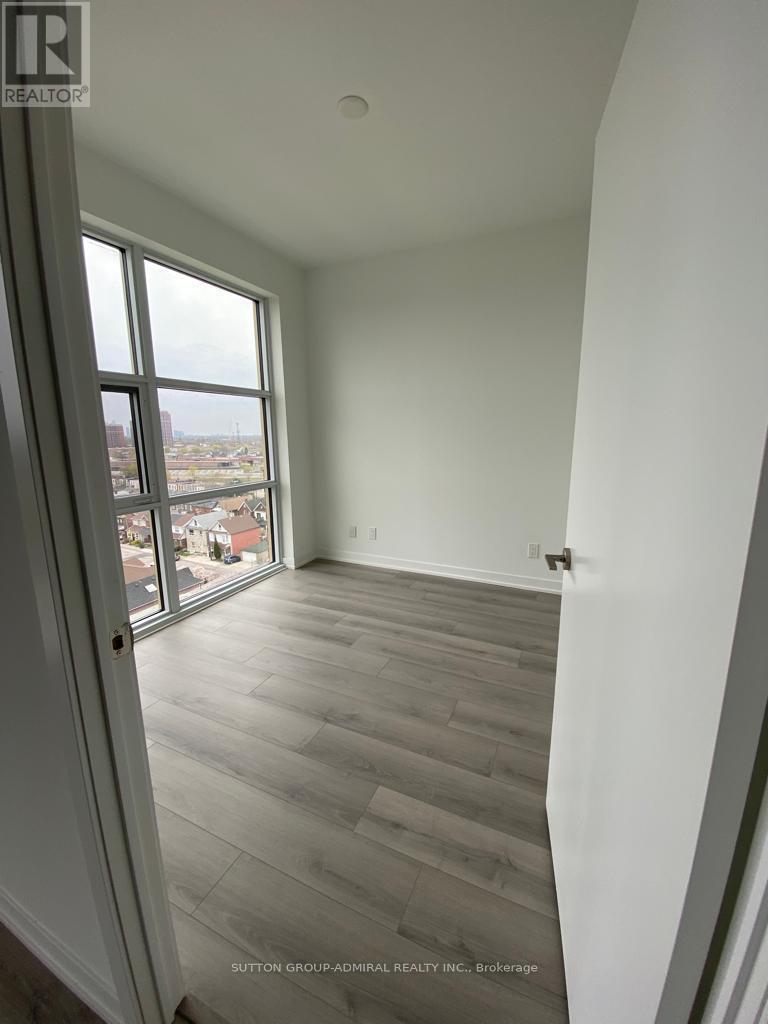817 - 1787 St. Clair Avenue W Toronto, Ontario M6N 1J6
$3,000 Monthly
Bright corner Unit** Luxury Living At Its Finest. Introducing Scout Condos: Brand New 2 Bed, 2 Full Bath, Parking And Locker, With Private Balcony. Amenities ,Gym, Rooftop Lounge, Party Rooms & More. Step Out The Door To The St Clair Street Car, Junction Neighborhood Surrounded By Shopping/Restaurants! Mins Away From Stockyards Village! (id:61852)
Property Details
| MLS® Number | W11950795 |
| Property Type | Single Family |
| Neigbourhood | Bracondale Hill |
| Community Name | Weston-Pellam Park |
| AmenitiesNearBy | Park, Public Transit |
| CommunityFeatures | Pet Restrictions |
| Features | Balcony, Carpet Free |
| ParkingSpaceTotal | 1 |
| ViewType | View |
Building
| BathroomTotal | 2 |
| BedroomsAboveGround | 2 |
| BedroomsTotal | 2 |
| Age | New Building |
| Amenities | Security/concierge, Exercise Centre, Party Room, Storage - Locker |
| Appliances | All, Dryer, Microwave, Stove, Washer, Refrigerator |
| CoolingType | Central Air Conditioning |
| ExteriorFinish | Brick |
| FlooringType | Hardwood |
| HeatingFuel | Natural Gas |
| HeatingType | Forced Air |
| SizeInterior | 799.9932 - 898.9921 Sqft |
| Type | Apartment |
Parking
| Underground | |
| Garage |
Land
| Acreage | No |
| LandAmenities | Park, Public Transit |
Rooms
| Level | Type | Length | Width | Dimensions |
|---|---|---|---|---|
| Ground Level | Living Room | 5.29 m | 3.15 m | 5.29 m x 3.15 m |
| Ground Level | Dining Room | 5.29 m | 3.15 m | 5.29 m x 3.15 m |
| Ground Level | Kitchen | 5.29 m | 3.15 m | 5.29 m x 3.15 m |
| Ground Level | Primary Bedroom | 3.21 m | 2.75 m | 3.21 m x 2.75 m |
| Ground Level | Bedroom 2 | 3.21 m | 2.75 m | 3.21 m x 2.75 m |
Interested?
Contact us for more information
Nancy Tajick
Broker
1206 Centre Street
Thornhill, Ontario L4J 3M9
























