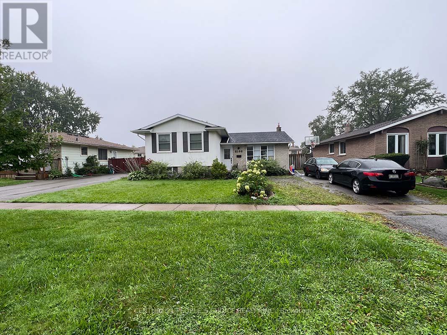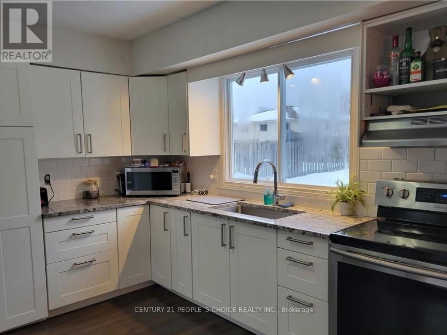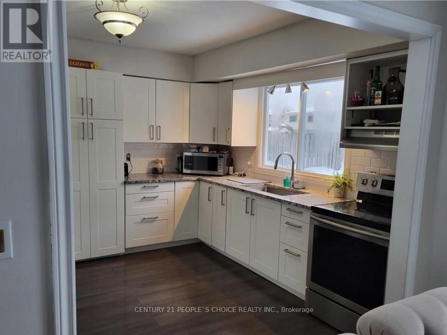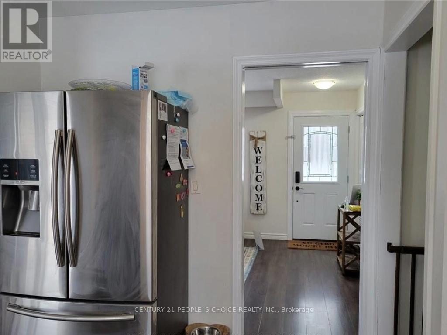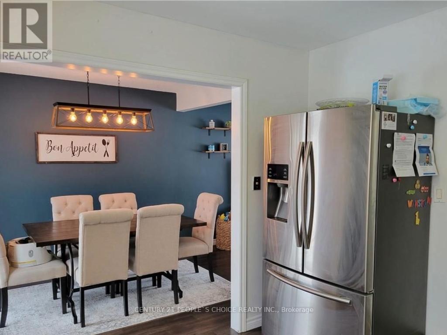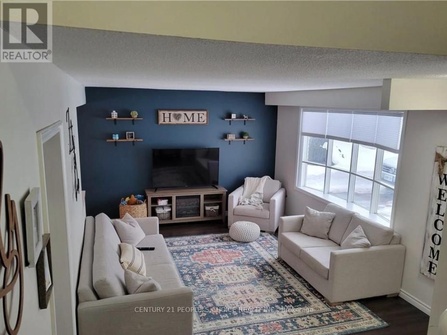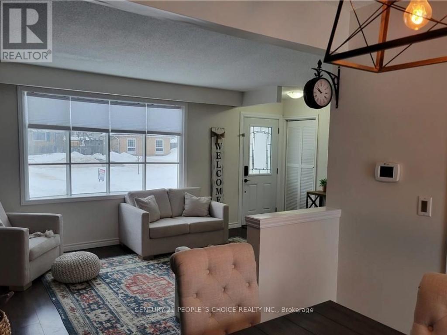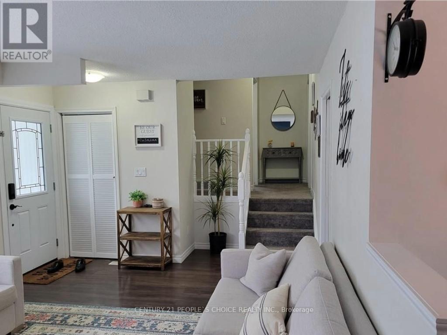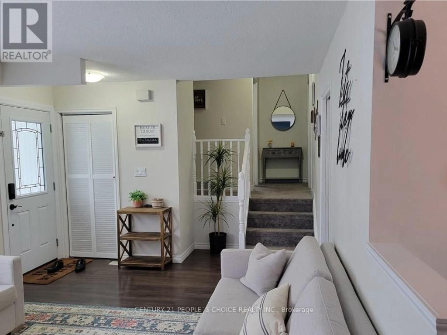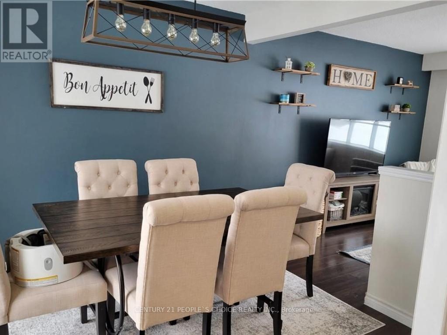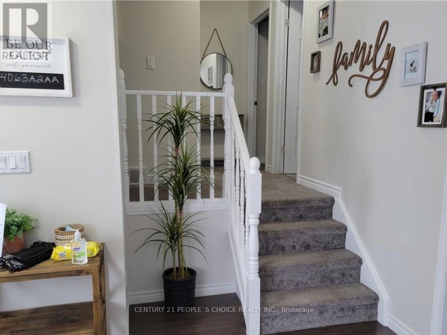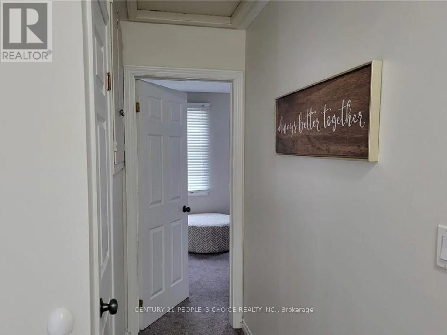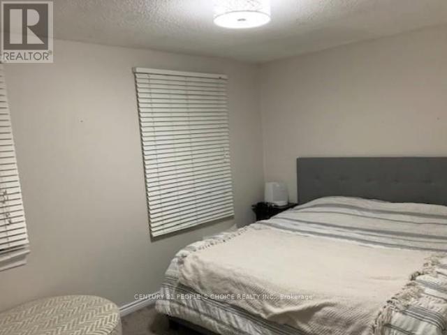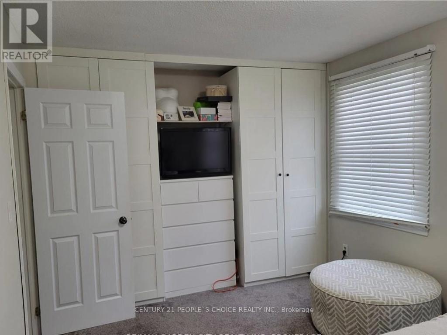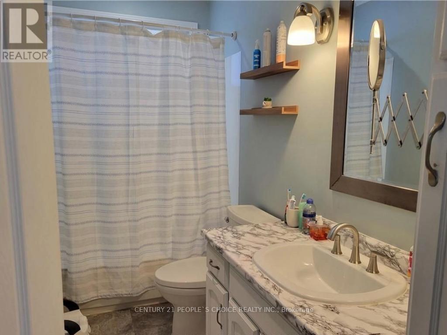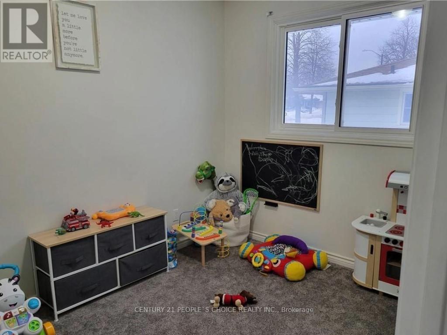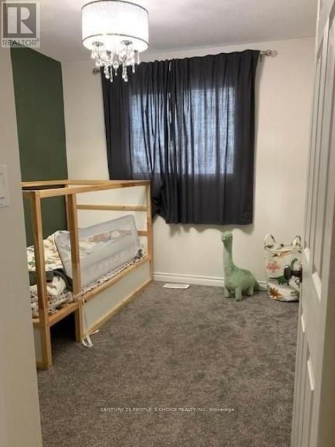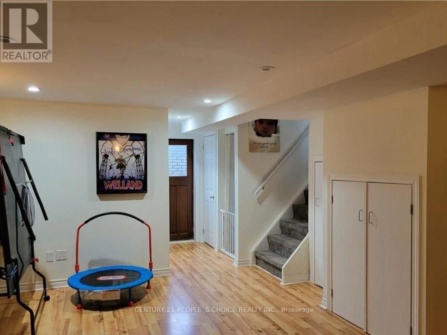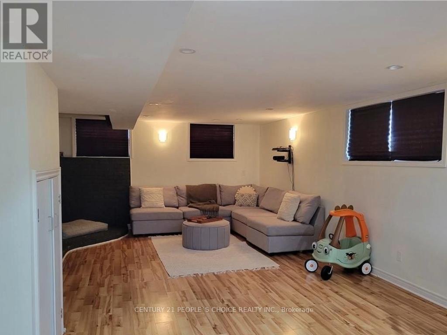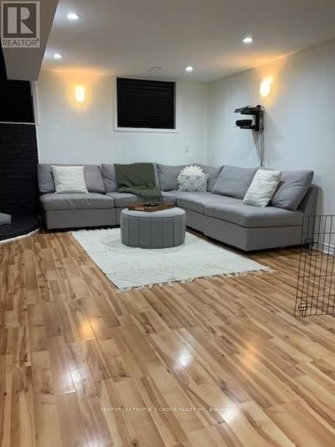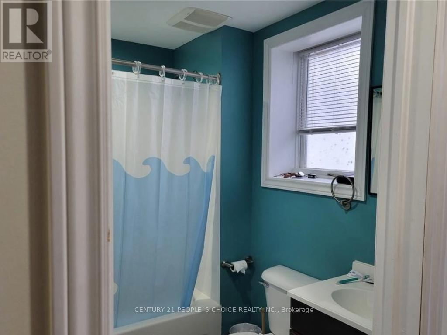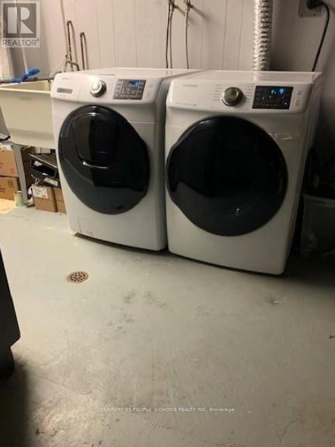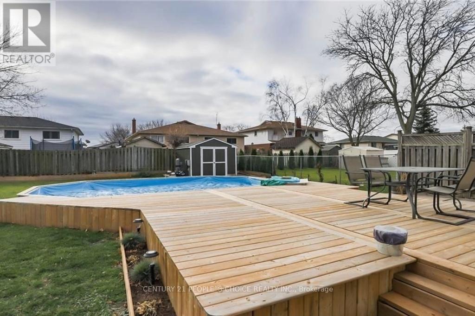8166 Paddock Trail Drive Niagara Falls, Ontario L2H 1X3
$2,599 Monthly
3 plus 1 bedrooms Entire property for lease. Stunning upgraded muti level side split in sought after North West Niagara Falls on beautiful Paddock Trail. Updated kitchen, flooring, tastefully decorated throughout. Mostly newer windows, appliances. Main level Foyer, Living Room, Kitchen and Dining Room with siding doors leading out to the back deck and patio. A few stairs up to the second level. 3 spacious Bedrooms and 4 piece Bathroom. Finished lower Rec Room with electric Fireplace and 4 piece Bathroom. Separate entrance out to the back yard. In Law or lower apartment potential. Huge second lower level .Large back yard with sunken in ground above ground salt water POOL,( 4ft-5 ft. deep) surrounded by a large deck, with back patio and Pergola/Gazebo. Fully fenced yard with a 10 x 10 Shed on a concrete slab. Don't miss out, Great Value ! (id:61852)
Property Details
| MLS® Number | X12538742 |
| Property Type | Single Family |
| Community Name | 213 - Ascot |
| AmenitiesNearBy | Golf Nearby |
| Easement | Unknown |
| Features | Wooded Area, Flat Site |
| ParkingSpaceTotal | 4 |
| Structure | Deck |
Building
| BathroomTotal | 2 |
| BedroomsAboveGround | 3 |
| BedroomsBelowGround | 1 |
| BedroomsTotal | 4 |
| Age | 31 To 50 Years |
| Amenities | Fireplace(s) |
| BasementDevelopment | Partially Finished |
| BasementFeatures | Separate Entrance |
| BasementType | N/a, N/a (partially Finished) |
| ConstructionStyleAttachment | Detached |
| ConstructionStyleSplitLevel | Sidesplit |
| CoolingType | Central Air Conditioning |
| ExteriorFinish | Aluminum Siding, Brick |
| FireProtection | Smoke Detectors |
| FireplacePresent | Yes |
| FireplaceTotal | 1 |
| FoundationType | Block |
| HeatingFuel | Natural Gas |
| HeatingType | Forced Air |
| SizeInterior | 1100 - 1500 Sqft |
| Type | House |
| UtilityWater | Municipal Water |
Parking
| No Garage |
Land
| Acreage | No |
| LandAmenities | Golf Nearby |
| Sewer | Sanitary Sewer |
| SizeDepth | 120 Ft |
| SizeFrontage | 52 Ft |
| SizeIrregular | 52 X 120 Ft ; None |
| SizeTotalText | 52 X 120 Ft ; None|under 1/2 Acre |
Rooms
| Level | Type | Length | Width | Dimensions |
|---|---|---|---|---|
| Second Level | Primary Bedroom | 5.89 m | 3.04 m | 5.89 m x 3.04 m |
| Second Level | Bedroom | 4.31 m | 2.69 m | 4.31 m x 2.69 m |
| Second Level | Bedroom | 2.71 m | 5.33 m | 2.71 m x 5.33 m |
| Second Level | Bathroom | 1.49 m | 5.33 m | 1.49 m x 5.33 m |
| Basement | Laundry Room | 4.26 m | 2.38 m | 4.26 m x 2.38 m |
| Basement | Utility Room | 4.16 m | 6.65 m | 4.16 m x 6.65 m |
| Basement | Bedroom | 2.74 m | 5.08 m | 2.74 m x 5.08 m |
| Lower Level | Family Room | 5.08 m | 7.59 m | 5.08 m x 7.59 m |
| Lower Level | Bathroom | 3.4 m | 1.8 m | 3.4 m x 1.8 m |
| Main Level | Living Room | 5.43 m | 5.63 m | 5.43 m x 5.63 m |
| Main Level | Dining Room | 3.7 m | 4.01 m | 3.7 m x 4.01 m |
| Main Level | Kitchen | 3.86 m | 4.36 m | 3.86 m x 4.36 m |
https://www.realtor.ca/real-estate/29096874/8166-paddock-trail-drive-niagara-falls-ascot-213-ascot
Interested?
Contact us for more information
Bhagwant Kanda
Salesperson
1780 Albion Road Unit 2 & 3
Toronto, Ontario M9V 1C1
