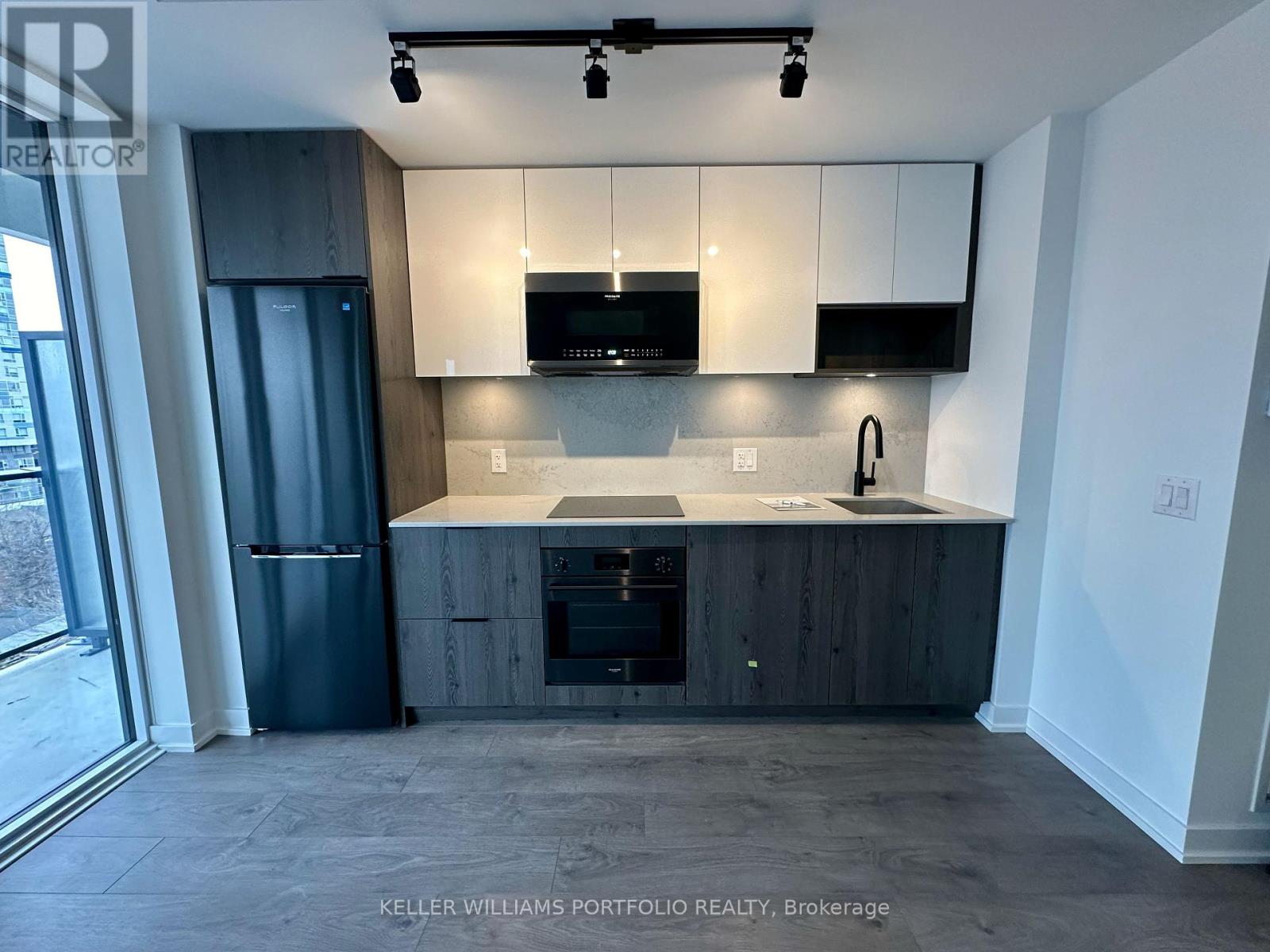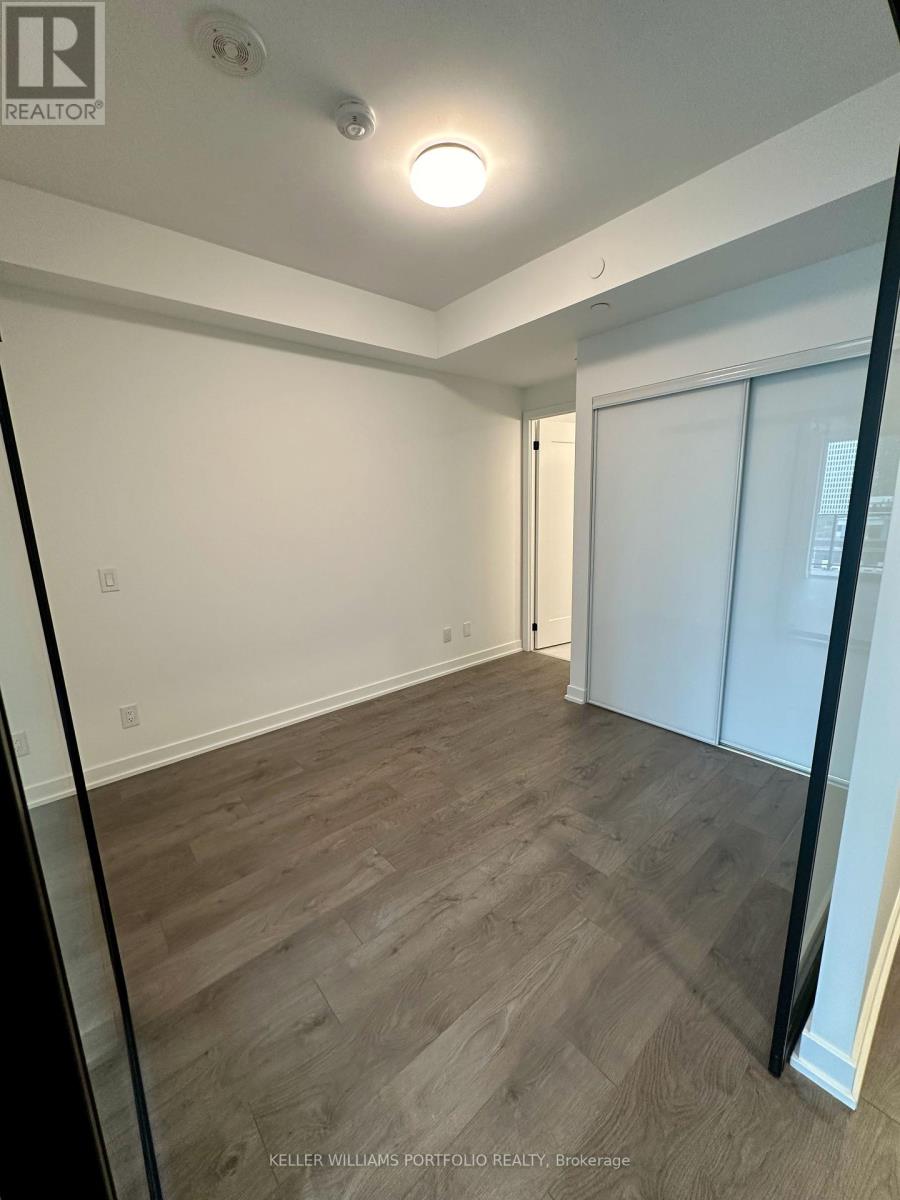816 - 5 Defries Street Toronto, Ontario M5A 3R4
$2,250 Monthly
Welcome to a modern 1-bed+den, 2-bath suite with a large balcony in Toronto's RIVER AND FIFTH condo. This bright space features floor-to-ceiling windows, a modern kitchen with quartz countertops, a Smart Home System and high-end appliances. Enjoy top-notch amenities like an outdoor pool, outdoor Cabana lounge with downtown views, fitness room, co-working space, yoga room, sports lounge, steam room, party and games room, kids room, and 24-hour concierge. Perfect place for families, young couples or working professionals to call their new home. Located in Corktown, it is conveniently close to banks, grocery stores, transit services, EatonCentre, and major universities like Ryerson, George Brown, and U of T. (id:61852)
Property Details
| MLS® Number | C12011572 |
| Property Type | Single Family |
| Neigbourhood | Toronto Centre |
| Community Name | Regent Park |
| AmenitiesNearBy | Hospital, Park, Public Transit, Schools |
| CommunicationType | High Speed Internet |
| CommunityFeatures | Pet Restrictions |
| Features | Balcony, Carpet Free |
| ViewType | City View |
Building
| BathroomTotal | 2 |
| BedroomsAboveGround | 1 |
| BedroomsBelowGround | 1 |
| BedroomsTotal | 2 |
| Age | 0 To 5 Years |
| Amenities | Security/concierge, Exercise Centre, Party Room |
| Appliances | Dryer, Microwave, Stove, Washer, Refrigerator |
| CoolingType | Central Air Conditioning |
| ExteriorFinish | Concrete |
| FlooringType | Laminate |
| HeatingFuel | Natural Gas |
| HeatingType | Forced Air |
| SizeInterior | 599.9954 - 698.9943 Sqft |
| Type | Apartment |
Parking
| Underground | |
| Garage |
Land
| Acreage | No |
| LandAmenities | Hospital, Park, Public Transit, Schools |
Rooms
| Level | Type | Length | Width | Dimensions |
|---|---|---|---|---|
| Flat | Living Room | 3.91 m | 4.08 m | 3.91 m x 4.08 m |
| Flat | Dining Room | 3.91 m | 4.08 m | 3.91 m x 4.08 m |
| Flat | Primary Bedroom | 2.84 m | 2.89 m | 2.84 m x 2.89 m |
| Flat | Den | 2.92 m | 1.82 m | 2.92 m x 1.82 m |
| Flat | Kitchen | 3.91 m | 4.08 m | 3.91 m x 4.08 m |
https://www.realtor.ca/real-estate/28006143/816-5-defries-street-toronto-regent-park-regent-park
Interested?
Contact us for more information
Sahir Parmar
Salesperson
3284 Yonge Street #100
Toronto, Ontario M4N 3M7




















