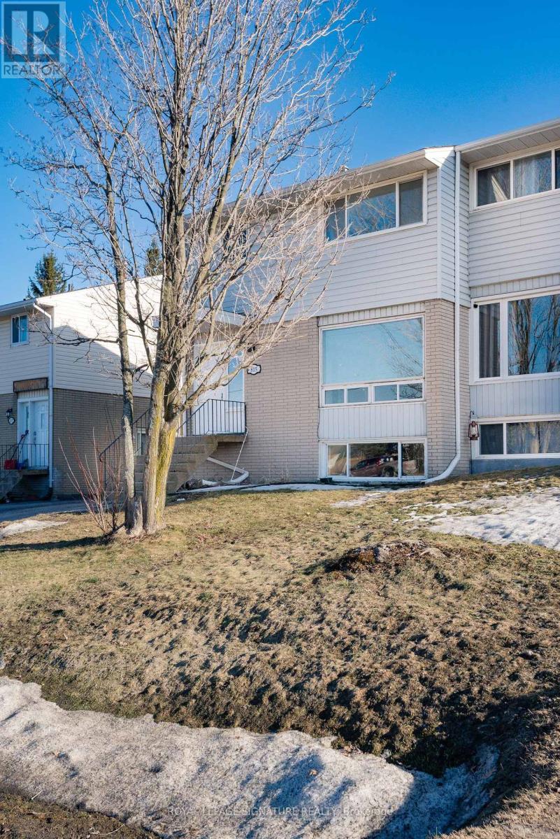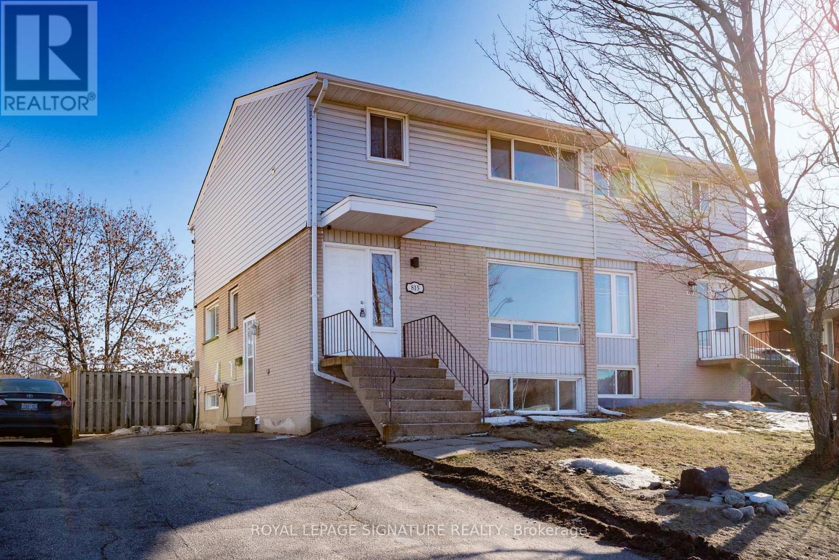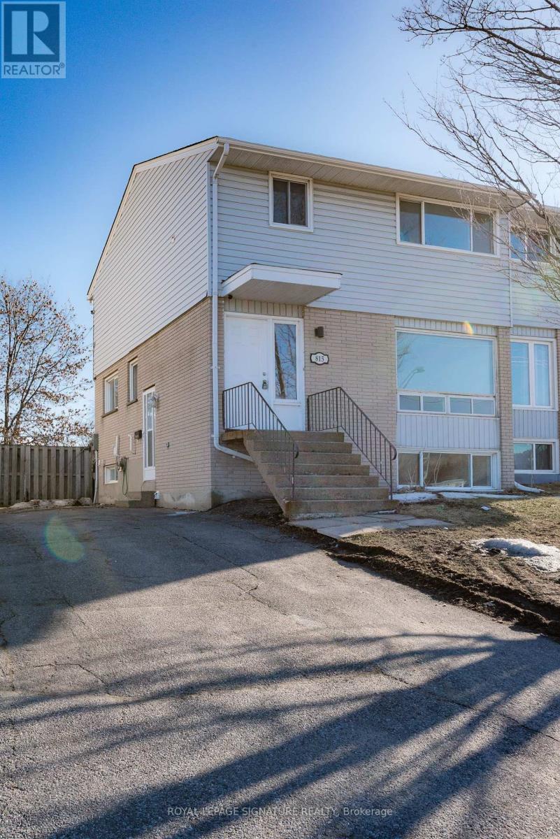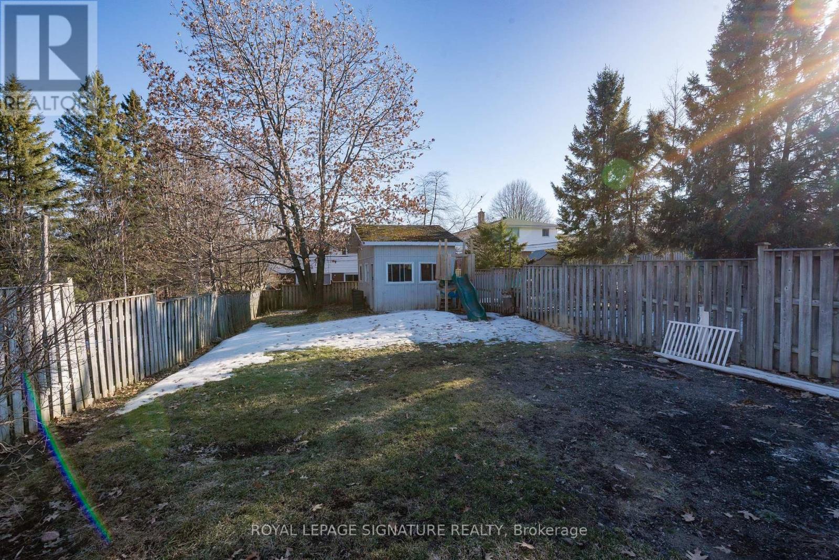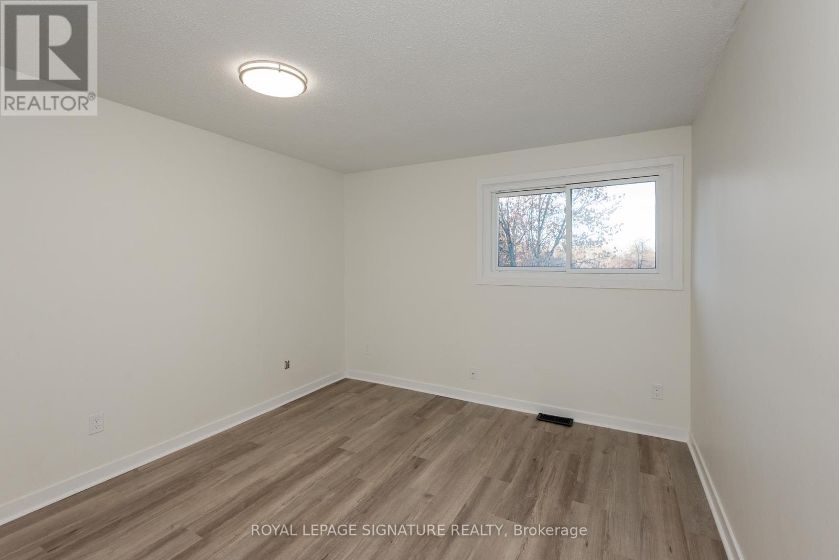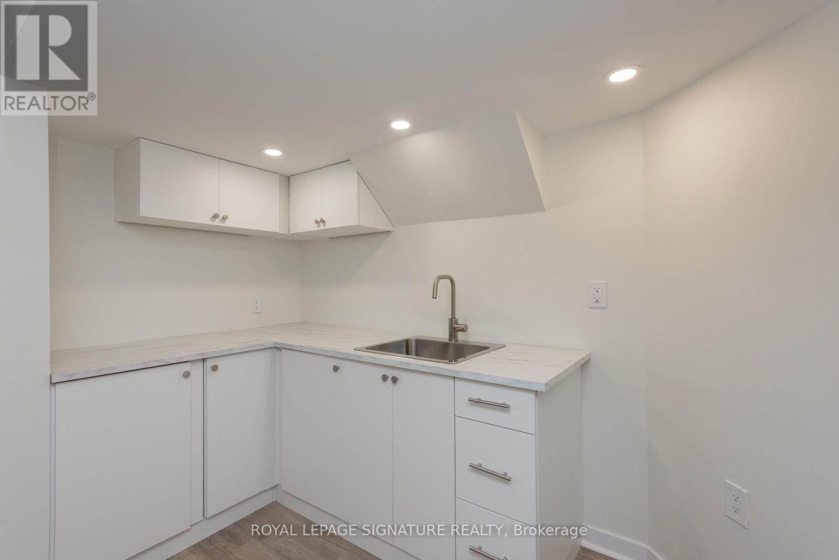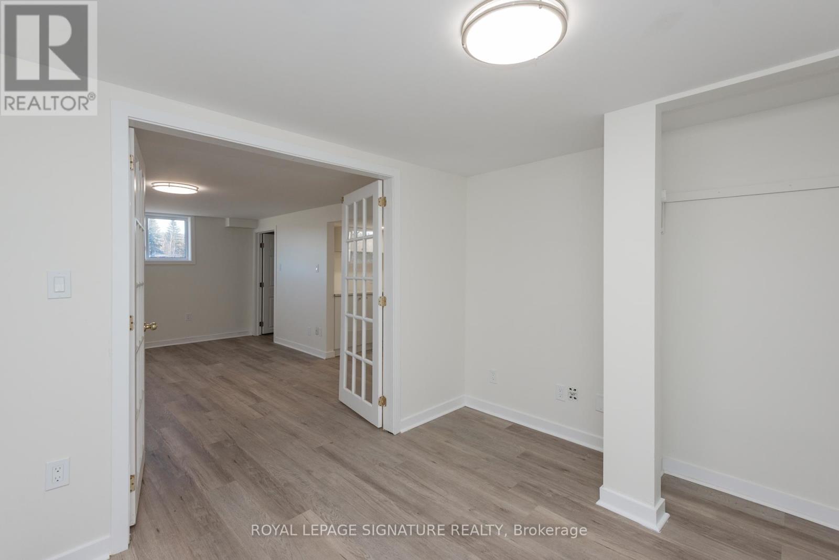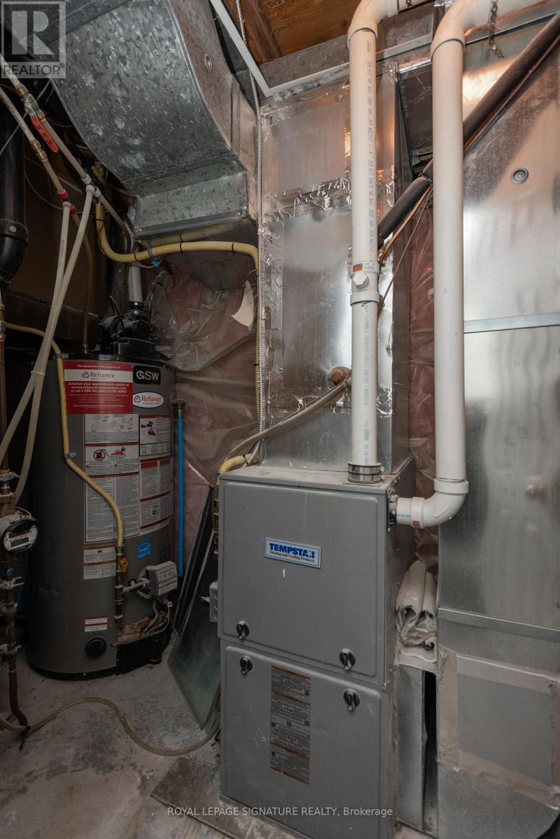815 Tackaberry Drive North Bay, Ontario P1B 4R8
$424,900
Welcome to 815 Tackaberry Drive A Perfect Family Home or Investment Opportunity! Located in North Bays desirable West End, this fully renovated semi-detached home is move-in ready and full of modern charm. With 3 bedrooms, 2.5 bathrooms, and two kitchens, this home offers versatility for families, first-time buyers, or savvy investors. Step inside to discover a bright, open-concept main floor featuring stylish new laminate flooring and a brand-new kitchen complete with a breakfast bar and sleek finishes. A convenient2-piece powder room and patio doors leading to a large back deck and fully fenced yard make this space ideal for entertaining or family gatherings. Upstairs, you'll find a spacious primary bedroom, two additional bedrooms, a modern 4-piecebathroom, and an upstairs laundry area for added ease. The finished basement, with its own separate side entrance, offers incredible potential with a large rec-room, den, second kitchen, and a combined 3-piece bath and laundry room perfect for extended family, a student rental, or in-law suite. Outside, enjoy a generous backyard with a large storage shed and plenty of room to play or garden. The paved driveway fits up to three vehicles in tandem .Situated just minutes from Nipissing University, Canadore College, public transit, schools, parks, shopping, and restaurants, this home offers comfort and convenience in one of North Bays most sought-after neighborhoods. Don't miss this opportunity to own a beautifully updated home with income potential in a prime location! (id:61852)
Property Details
| MLS® Number | X12087402 |
| Property Type | Single Family |
| Community Name | West End |
| EquipmentType | Water Heater - Gas |
| Features | Carpet Free |
| ParkingSpaceTotal | 2 |
| RentalEquipmentType | Water Heater - Gas |
| Structure | Deck |
Building
| BathroomTotal | 3 |
| BedroomsAboveGround | 3 |
| BedroomsBelowGround | 1 |
| BedroomsTotal | 4 |
| Age | 51 To 99 Years |
| Appliances | Water Heater |
| BasementDevelopment | Finished |
| BasementFeatures | Separate Entrance |
| BasementType | N/a (finished) |
| ConstructionStyleAttachment | Semi-detached |
| CoolingType | Central Air Conditioning |
| ExteriorFinish | Brick |
| FlooringType | Laminate |
| FoundationType | Concrete |
| HalfBathTotal | 1 |
| HeatingFuel | Natural Gas |
| HeatingType | Forced Air |
| StoriesTotal | 2 |
| SizeInterior | 1100 - 1500 Sqft |
| Type | House |
| UtilityWater | Municipal Water |
Parking
| No Garage |
Land
| Acreage | No |
| Sewer | Sanitary Sewer |
| SizeDepth | 140 Ft ,6 In |
| SizeFrontage | 32 Ft ,10 In |
| SizeIrregular | 32.9 X 140.5 Ft |
| SizeTotalText | 32.9 X 140.5 Ft |
Rooms
| Level | Type | Length | Width | Dimensions |
|---|---|---|---|---|
| Second Level | Primary Bedroom | 3.96 m | 2.82 m | 3.96 m x 2.82 m |
| Second Level | Bedroom 2 | 4.09 m | 3.38 m | 4.09 m x 3.38 m |
| Second Level | Bedroom 3 | 3.15 m | 3.38 m | 3.15 m x 3.38 m |
| Basement | Den | 3.38 m | 2.77 m | 3.38 m x 2.77 m |
| Basement | Recreational, Games Room | 3.43 m | 4.95 m | 3.43 m x 4.95 m |
| Main Level | Living Room | 4.93 m | 4.47 m | 4.93 m x 4.47 m |
| Main Level | Kitchen | 3.1 m | 3.23 m | 3.1 m x 3.23 m |
| Main Level | Dining Room | 3.1 m | 2.84 m | 3.1 m x 2.84 m |
Utilities
| Cable | Installed |
| Sewer | Installed |
https://www.realtor.ca/real-estate/28178234/815-tackaberry-drive-north-bay-west-end-west-end
Interested?
Contact us for more information
Oswald Vasiharan Emmanuel
Salesperson
30 Eglinton Ave W Ste 7
Mississauga, Ontario L5R 3E7
