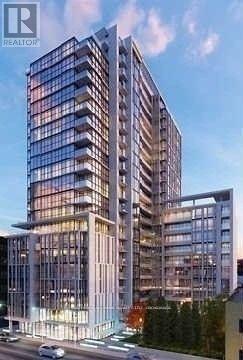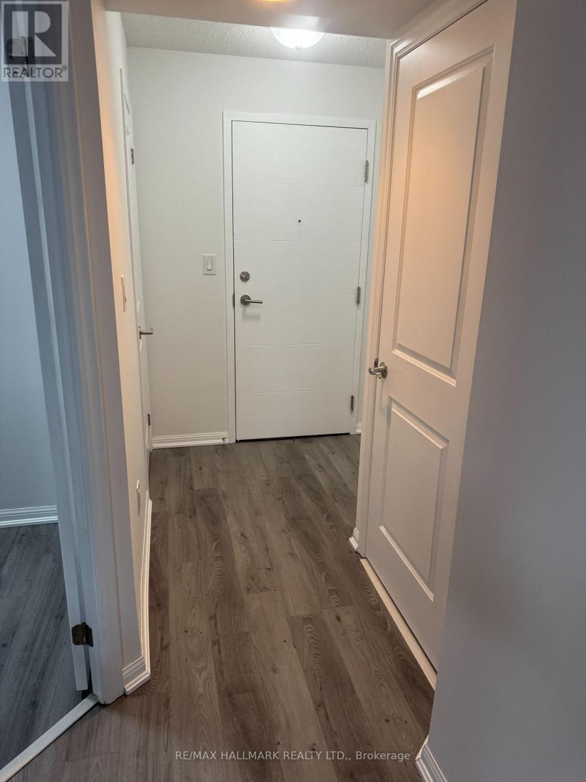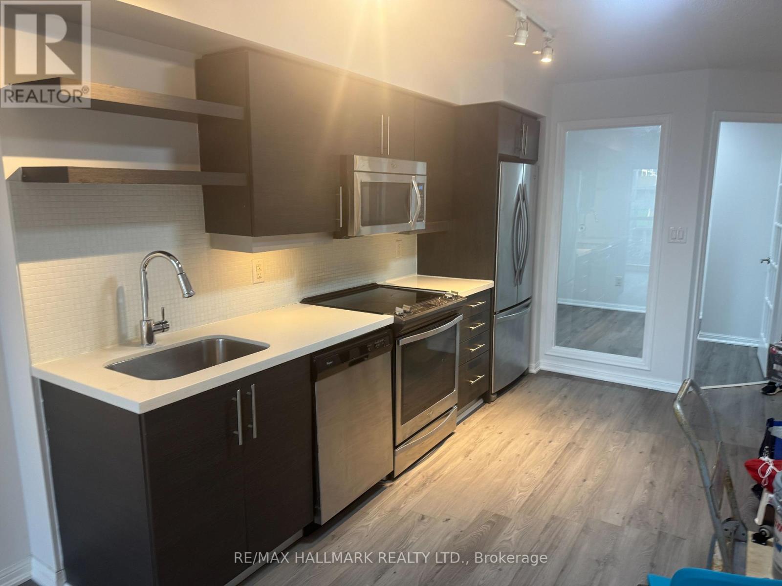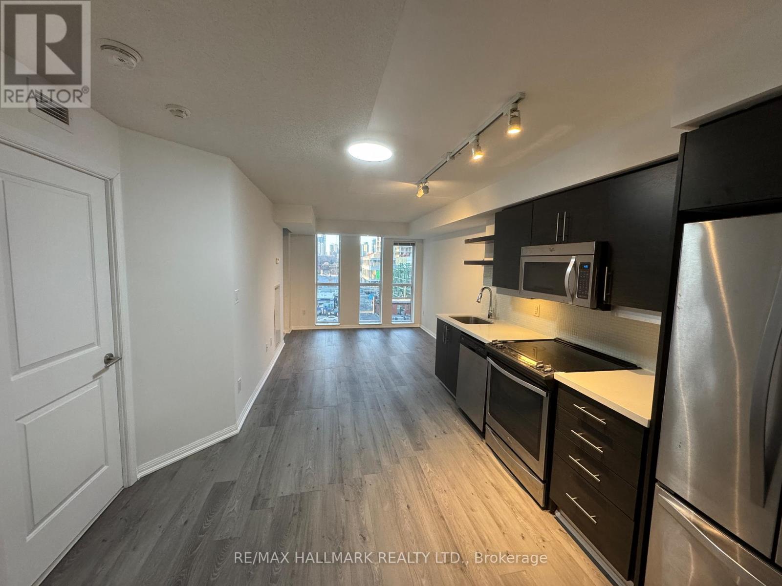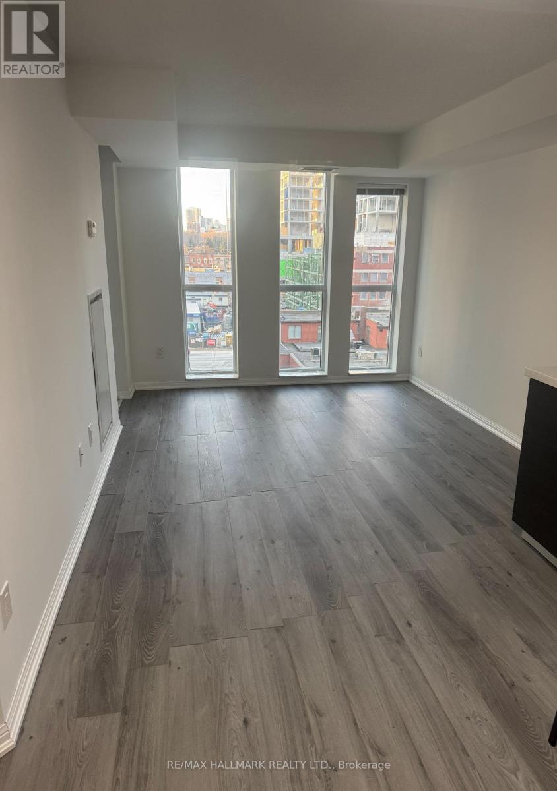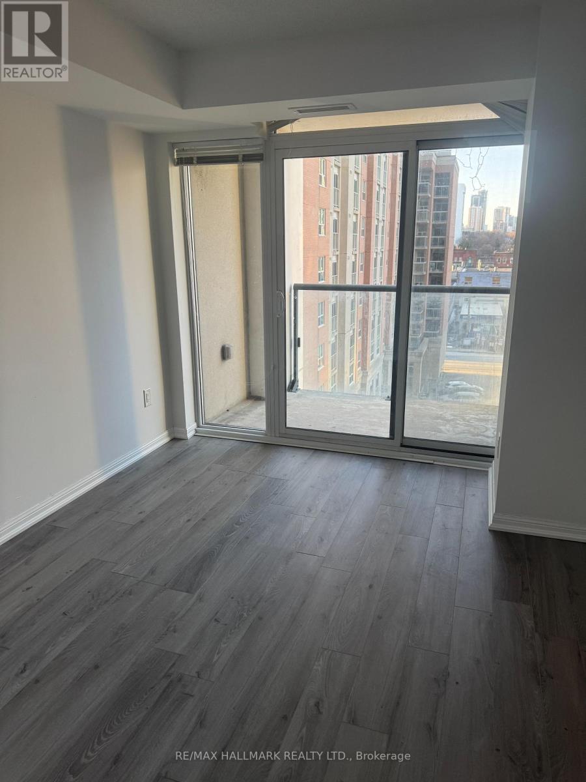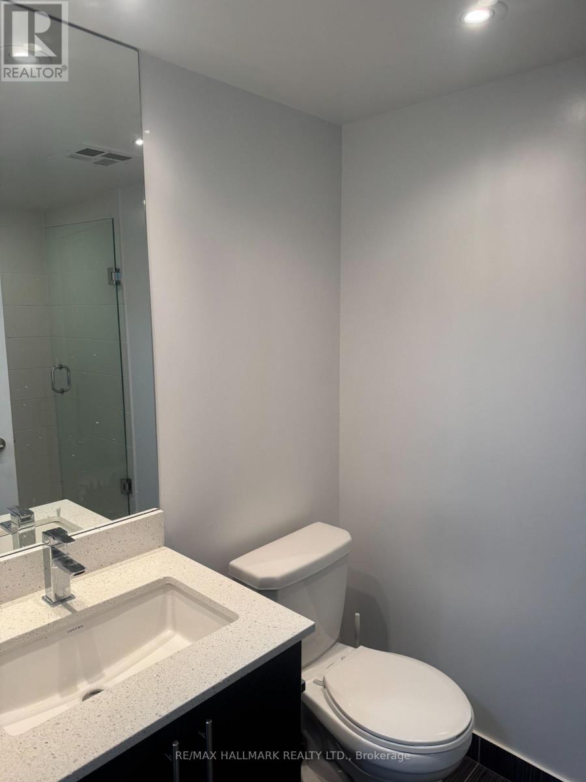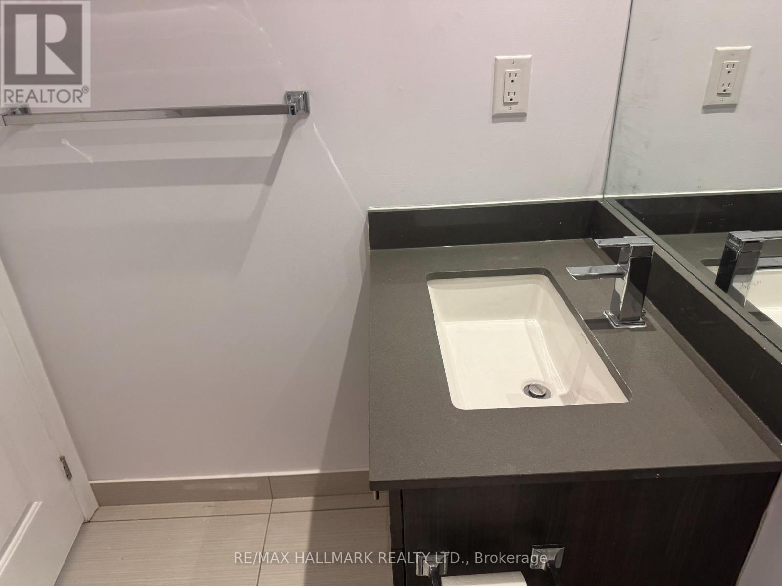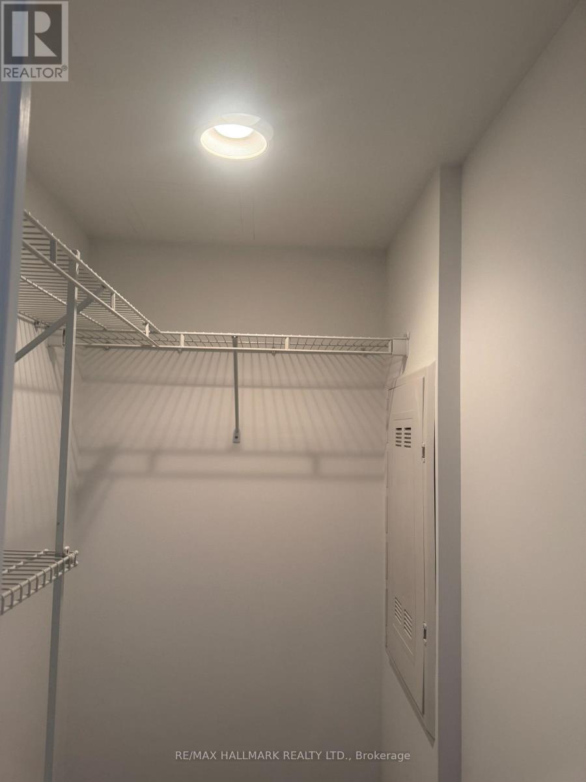815 - 400 Adelaide Street E Toronto, Ontario M5A 4S3
$650,000Maintenance, Heat, Insurance, Common Area Maintenance, Water
$464.46 Monthly
Maintenance, Heat, Insurance, Common Area Maintenance, Water
$464.46 MonthlyBeautiful Bright & Spacious 1 Bedrm+ Den Suite In Prime Location ! Open Concept Layout W/ Laminate Floors Throughout, Modern Kitchen W/ Stainless Steel Appliances & Granite Counter, Den W/ French Doors (Easily Converted To 2nd Bedrm, Master W/ Ensuite & W/O To Balcony! Building Boasts Fantastic Amenities For Resident Enjoyment. Perfectly Located Close To Universities, Transit, Entertainment, Parks, Restaurants & Amenities! (id:61852)
Property Details
| MLS® Number | C12028881 |
| Property Type | Single Family |
| Neigbourhood | Toronto Centre |
| Community Name | Moss Park |
| AmenitiesNearBy | Park, Place Of Worship, Public Transit, Schools |
| CommunityFeatures | Pets Not Allowed |
| Features | Balcony |
| ViewType | View |
Building
| BathroomTotal | 2 |
| BedroomsAboveGround | 1 |
| BedroomsBelowGround | 1 |
| BedroomsTotal | 2 |
| Age | 0 To 5 Years |
| Amenities | Security/concierge, Exercise Centre, Party Room, Visitor Parking, Storage - Locker |
| Appliances | Dishwasher, Dryer, Microwave, Stove, Washer, Refrigerator |
| CoolingType | Central Air Conditioning |
| ExteriorFinish | Concrete |
| FlooringType | Laminate |
| HeatingFuel | Natural Gas |
| HeatingType | Forced Air |
| SizeInterior | 600 - 699 Sqft |
| Type | Apartment |
Parking
| No Garage |
Land
| Acreage | No |
| LandAmenities | Park, Place Of Worship, Public Transit, Schools |
Rooms
| Level | Type | Length | Width | Dimensions |
|---|---|---|---|---|
| Ground Level | Living Room | 3.26 m | 3.66 m | 3.26 m x 3.66 m |
| Ground Level | Dining Room | 3.26 m | 3.66 m | 3.26 m x 3.66 m |
| Ground Level | Kitchen | 3.6 m | 12.81 m | 3.6 m x 12.81 m |
| Ground Level | Primary Bedroom | 2.9 m | 3.35 m | 2.9 m x 3.35 m |
| Ground Level | Den | 2.71 m | 3.04 m | 2.71 m x 3.04 m |
https://www.realtor.ca/real-estate/28045375/815-400-adelaide-street-e-toronto-moss-park-moss-park
Interested?
Contact us for more information
Jay Jaffari
Broker
685 Sheppard Ave E #401
Toronto, Ontario M2K 1B6
Jeff Jaffari
Broker
685 Sheppard Ave E #401
Toronto, Ontario M2K 1B6
